Idées déco de salles de bain avec un placard avec porte à panneau encastré et un carrelage bleu
Trier par :
Budget
Trier par:Populaires du jour
1 - 20 sur 1 968 photos

Alder cabinets with an Antique Cherry stain and Carrara marble countertops and backsplash ledge.
Exemple d'une petite salle de bain chic en bois foncé avec un placard avec porte à panneau encastré, WC à poser, un carrelage bleu, des carreaux de céramique, un mur bleu, un sol en carrelage de céramique, un plan de toilette en marbre, un sol blanc, une cabine de douche à porte battante, un plan de toilette blanc, meuble simple vasque, meuble-lavabo encastré, du papier peint et un lavabo encastré.
Exemple d'une petite salle de bain chic en bois foncé avec un placard avec porte à panneau encastré, WC à poser, un carrelage bleu, des carreaux de céramique, un mur bleu, un sol en carrelage de céramique, un plan de toilette en marbre, un sol blanc, une cabine de douche à porte battante, un plan de toilette blanc, meuble simple vasque, meuble-lavabo encastré, du papier peint et un lavabo encastré.

Each of our Peacock tiles is individually created with the use of a custom cookie cutter. The Peacock shape sometimes referred to as a scallop or fish scales is an iconic shape that has been used in tile installations for thousands of years. This homeowner wanted a refreshing bathroom with vibrant blue colors. Our Robins Egg with its natural variations of light and dark blues can only make you smile when you want to take a shower and get you ready for the day ahead.
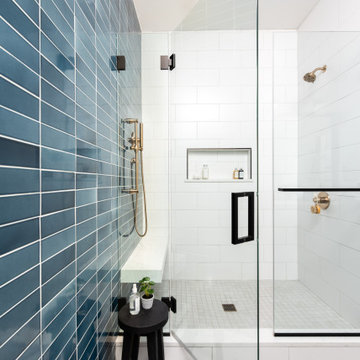
Exemple d'une petite douche en alcôve principale chic en bois brun avec un placard avec porte à panneau encastré, WC à poser, un carrelage bleu, des carreaux de céramique, un mur blanc, un sol en carrelage de terre cuite, un lavabo posé, un plan de toilette en quartz modifié, un sol beige, une cabine de douche à porte battante, un plan de toilette blanc, meuble double vasque et meuble-lavabo suspendu.

Réalisation d'une salle d'eau design en bois clair de taille moyenne avec un placard avec porte à panneau encastré, un carrelage bleu, un carrelage en pâte de verre, un mur blanc, un sol en carrelage de porcelaine, un lavabo encastré, un plan de toilette en quartz, un sol gris et un plan de toilette blanc.

Our client had the laundry room down in the basement, like so many other homes, but could not figure out how to get it upstairs. There simply was no room for it, so when we were called in to design the bathroom, we were asked to figure out a way to do what so many home owners are doing right now. That is; how do we bring the laundry room upstairs where all of the bedrooms are located, where all the dirty laundry is generated, saving us from having to go down 3 floors back and forth. So, the looming questions were, can this be done in our already small bathroom area, and If this can be done, how can we do it to make it fit within the upstairs living quarters seamlessly?
It would take some creative thinking, some compromising and some clients who trust you enough to make some decisions that would affect not only their bathroom but their closets, their hallway, parts of their master bedroom and then having the logistics to work around their family, going in and out of their private sanctuary, keeping the area clean while generating a mountain of dust and debris, all in the same breath of being mindful of their precious children and a lovely dog.
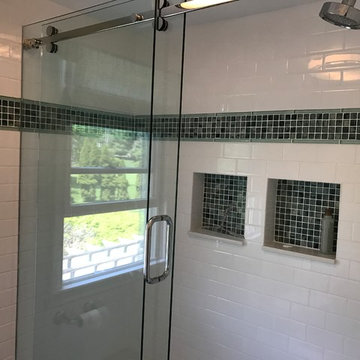
Aménagement d'une salle de bain contemporaine de taille moyenne avec un placard avec porte à panneau encastré, des portes de placard blanches, une baignoire en alcôve, un combiné douche/baignoire, WC séparés, un carrelage bleu, un carrelage vert, mosaïque, un mur blanc, parquet clair, un lavabo encastré, un plan de toilette en surface solide, un sol beige et une cabine de douche à porte coulissante.
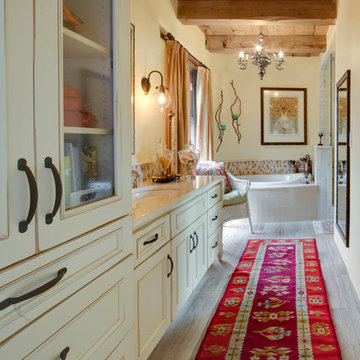
DeWils Painted Maple Cabinets
Photo by - Robert Reck
Idée de décoration pour une grande salle de bain principale sud-ouest américain avec un placard avec porte à panneau encastré, des portes de placard beiges, une baignoire posée, un carrelage beige, un carrelage bleu, un carrelage marron, des carreaux de céramique, un mur jaune, un sol en carrelage de porcelaine et un lavabo encastré.
Idée de décoration pour une grande salle de bain principale sud-ouest américain avec un placard avec porte à panneau encastré, des portes de placard beiges, une baignoire posée, un carrelage beige, un carrelage bleu, un carrelage marron, des carreaux de céramique, un mur jaune, un sol en carrelage de porcelaine et un lavabo encastré.

Two different accent tiles make a statement and add a pop of color against the large white wall tiles in the custom shower. Frameless glass creates a custom and modern feel to the space.
This small powder bath lacked interest and was quite dark despite having a window.
We added white horizontal tongue & groove on the lower portion of the room with a warm graphic wallpaper above.
A custom white cabinet with a waterfall grey and white granite counter gave the vanity some personality.
New crown molding, window casings, taller baseboards and white wood blinds made impact to the small room.
We also installed a modern pendant light and a rustic oval mirror which adds character to the space.
BEFORE
Though this bathroom had a good layout, everything was just really outdated. We added tile from floor to ceiling for a spa like feel. We kept the color palette neutral and timeless. The dark cheery cabinet was elegantly finished with crystal knobs and a cararra marble countertop.
AFTER
AFTER
BEFORE
There was an underutilized corner between the vanity and the shower that was basically wasted space.
To give the corner a purpose, we added a make-up vanity in white with a custom made stool.
Oversized subway tiles were added to the shower, along with a rain shower head, for a clean and timeless look. We also added a new frosted glass door to the walk-in closet to let the light in.
BEFORE
These beautiful oval pivot mirrors are not only functional but also showcase the cararra marble on the wall. Unique glass pendants are a dramatic addition to the space as is the ikat wallpaper in the WC. To finish out the vanity space we added a shallow white upper cabinet for additional storage.
BEFORE
AFTER
AFTER
The best part of this remodel? Tearing out the awful, dated carpet! We chose porcelain tile with the look of hardwoods for a more functional and modern space.
Curtains soften the corner while creating privacy and framing the soaking tub.
Photo Credit: Holland Photography - Cory Holland - HollandPhotography.biz

Peter Rymwid
Cette image montre une grande douche en alcôve principale traditionnelle avec un lavabo encastré, un placard avec porte à panneau encastré, des portes de placard blanches, WC séparés, un carrelage bleu, des carreaux en allumettes, un plan de toilette en marbre, un mur blanc, un sol en carrelage de céramique et un plan de toilette blanc.
Cette image montre une grande douche en alcôve principale traditionnelle avec un lavabo encastré, un placard avec porte à panneau encastré, des portes de placard blanches, WC séparés, un carrelage bleu, des carreaux en allumettes, un plan de toilette en marbre, un mur blanc, un sol en carrelage de céramique et un plan de toilette blanc.

Our client had a vision for her bath that our tile setters were able to bring to life.
Cette image montre une grande salle de bain principale marine en bois foncé avec mosaïque, un placard avec porte à panneau encastré, une baignoire posée, une douche ouverte, un carrelage bleu, un mur multicolore, un sol en galet, un plan de toilette en surface solide, un sol gris et aucune cabine.
Cette image montre une grande salle de bain principale marine en bois foncé avec mosaïque, un placard avec porte à panneau encastré, une baignoire posée, une douche ouverte, un carrelage bleu, un mur multicolore, un sol en galet, un plan de toilette en surface solide, un sol gris et aucune cabine.
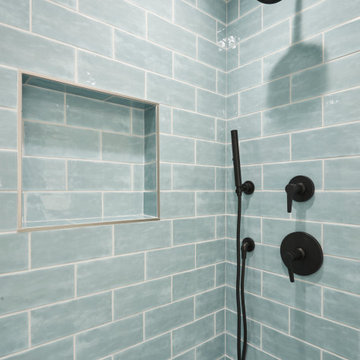
Cette image montre une salle de bain principale traditionnelle de taille moyenne avec un placard avec porte à panneau encastré, des portes de placard marrons, une baignoire indépendante, une douche d'angle, un carrelage bleu, des carreaux de porcelaine, un sol en carrelage de porcelaine, un plan de toilette en quartz, un sol gris, une cabine de douche à porte battante, un plan de toilette blanc, meuble double vasque et meuble-lavabo sur pied.

The name of the flooring in this guest bath is purely southern, "Buttered Pecan" - we love the name and the geometric look of it! The 1x4 mosaic tile accent wall is beautiful and adds depth to this small space. The color on this vanity is SW Tempe Star and it is gorgeous!
Photographer: Michael Hunter Photography

Idées déco pour une salle de bain principale classique avec un placard avec porte à panneau encastré, des portes de placard marrons, un carrelage bleu, un carrelage métro, un mur blanc, une vasque, un sol beige, un plan de toilette multicolore, meuble double vasque, meuble-lavabo encastré, un plafond voûté et un plafond en bois.
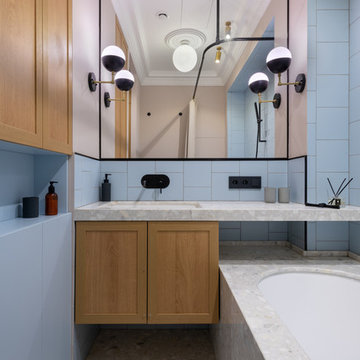
Cette image montre une salle de bain principale et longue et étroite minimaliste en bois brun de taille moyenne avec un placard avec porte à panneau encastré, une baignoire encastrée, un carrelage bleu, un sol en terrazzo, un lavabo encastré, un plan de toilette en terrazzo, un sol gris et un plan de toilette gris.

Idées déco pour une salle d'eau méditerranéenne en bois foncé avec une douche à l'italienne, un carrelage bleu, un carrelage marron, un carrelage vert, mosaïque, un mur vert, un sol en carrelage de terre cuite, un lavabo encastré, un sol beige, une cabine de douche à porte battante, un plan de toilette turquoise et un placard avec porte à panneau encastré.
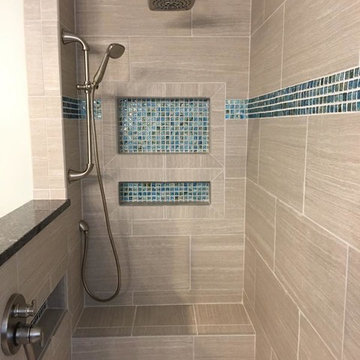
Idées déco pour une salle de bain principale contemporaine de taille moyenne avec un placard avec porte à panneau encastré, des portes de placard beiges, une baignoire posée, une douche d'angle, WC séparés, un carrelage beige, un carrelage bleu, des carreaux de porcelaine, un mur beige, un sol en carrelage de porcelaine, un lavabo encastré, un plan de toilette en granite, un sol beige, une cabine de douche à porte battante et un plan de toilette noir.
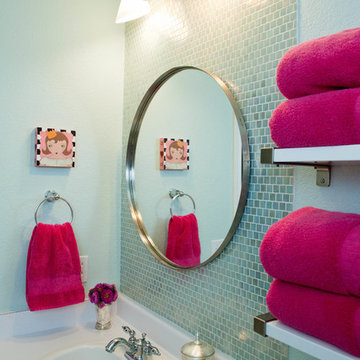
Suzi Q. Varin / Q Weddings
Cette photo montre une petite salle de bain moderne pour enfant avec un lavabo posé, un placard avec porte à panneau encastré, des portes de placard blanches, un plan de toilette en stratifié, une baignoire en alcôve, un combiné douche/baignoire, WC séparés, un carrelage bleu, un carrelage en pâte de verre, un mur bleu et un sol en carrelage de céramique.
Cette photo montre une petite salle de bain moderne pour enfant avec un lavabo posé, un placard avec porte à panneau encastré, des portes de placard blanches, un plan de toilette en stratifié, une baignoire en alcôve, un combiné douche/baignoire, WC séparés, un carrelage bleu, un carrelage en pâte de verre, un mur bleu et un sol en carrelage de céramique.
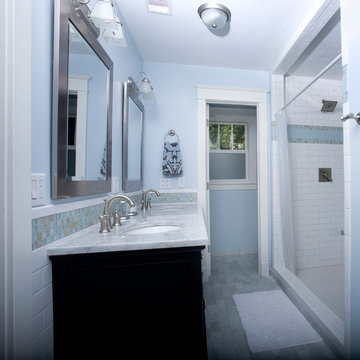
Luxury Bath with Carrera Marble Vanity Top and Floor. Double Head Shower with Subway Tile and Glass Accent Tiles. Mike Mahon
Idée de décoration pour une salle de bain principale craftsman de taille moyenne avec un placard avec porte à panneau encastré, des portes de placard noires, une douche double, un carrelage beige, un carrelage bleu, un carrelage en pâte de verre, un mur bleu, un lavabo encastré, un plan de toilette en marbre et une cabine de douche avec un rideau.
Idée de décoration pour une salle de bain principale craftsman de taille moyenne avec un placard avec porte à panneau encastré, des portes de placard noires, une douche double, un carrelage beige, un carrelage bleu, un carrelage en pâte de verre, un mur bleu, un lavabo encastré, un plan de toilette en marbre et une cabine de douche avec un rideau.
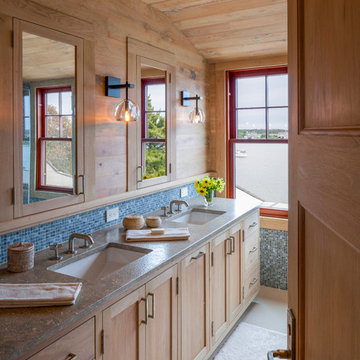
Réalisation d'une salle de bain principale chalet en bois clair avec un lavabo encastré, un placard avec porte à panneau encastré, un carrelage bleu, un carrelage en pâte de verre, un mur marron et un sol en linoléum.
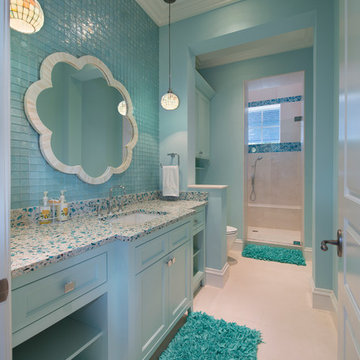
Photography by Giovanni.
Idée de décoration pour une salle de bain marine pour enfant avec un lavabo encastré, un placard avec porte à panneau encastré, des portes de placard bleues, un carrelage bleu, un carrelage en pâte de verre, un mur bleu et un sol en carrelage de céramique.
Idée de décoration pour une salle de bain marine pour enfant avec un lavabo encastré, un placard avec porte à panneau encastré, des portes de placard bleues, un carrelage bleu, un carrelage en pâte de verre, un mur bleu et un sol en carrelage de céramique.
Idées déco de salles de bain avec un placard avec porte à panneau encastré et un carrelage bleu
1