Idées déco de salles de bain avec un placard avec porte à panneau encastré et un plan de toilette rouge
Trier par :
Budget
Trier par:Populaires du jour
1 - 19 sur 19 photos
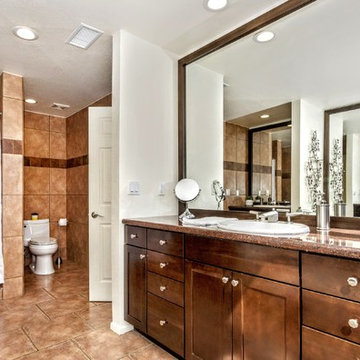
Cette image montre une grande douche en alcôve principale méditerranéenne en bois foncé avec un placard avec porte à panneau encastré, WC séparés, un carrelage marron, des carreaux de céramique, un mur blanc, un sol en carrelage de céramique, un lavabo posé, un plan de toilette en granite, un sol marron, une cabine de douche avec un rideau et un plan de toilette rouge.
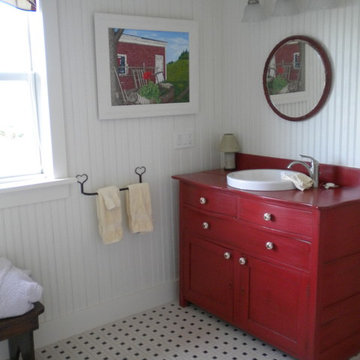
This was a great piece our client found at a junk shop. We refurbished it in a shocking red and added an antique glaze.
Idées déco pour une salle d'eau campagne de taille moyenne avec un placard avec porte à panneau encastré, des portes de placard rouges, WC à poser, un mur blanc, un sol en carrelage de porcelaine, un lavabo posé, un plan de toilette en bois et un plan de toilette rouge.
Idées déco pour une salle d'eau campagne de taille moyenne avec un placard avec porte à panneau encastré, des portes de placard rouges, WC à poser, un mur blanc, un sol en carrelage de porcelaine, un lavabo posé, un plan de toilette en bois et un plan de toilette rouge.
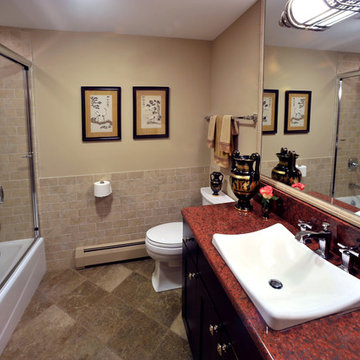
A guest bath with ceramic tile floors, 3" x 6" subway tile wainscoting, a new Kohler tub and all new Kohler fixtures.
The plate glass mirror was framed with ceramic tile to add the finishing touch and to integrate with the rest of the bathroom.
The cherry vanity stands at 34" to accommodate the tall homeowners and a "Red Dragon" granite vanity top adds the perfect contrast to the white Kohler Demlav wading pool sink.
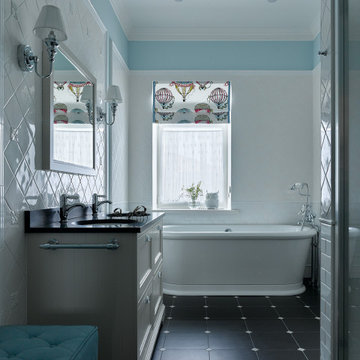
Cette image montre une grande salle de bain traditionnelle avec un placard avec porte à panneau encastré, des portes de placard blanches, un plan de toilette en marbre, un plan de toilette rouge, meuble double vasque et meuble-lavabo encastré.
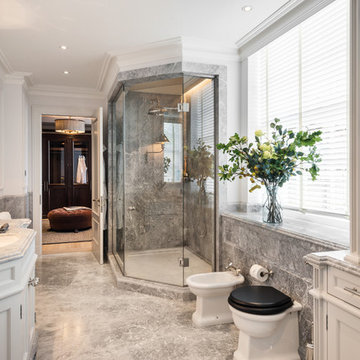
Private Residence - Regent's Park, London
Commended in the Interiors category at the Natural Stone Awards 2018.
Client: Private Owner
Main Contractor: Concept Bespoke Interiors
Prinicipal Stone Contractor & Stone Supplier: New Image Stone
Stones Used: Alba Perla, Perla Argento and Bianco Raffaelo
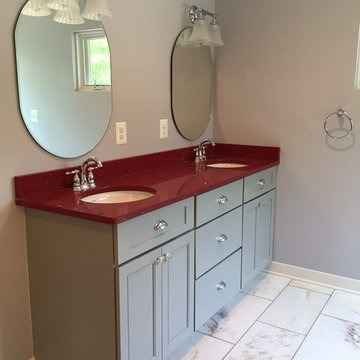
Idées déco pour une salle de bain principale contemporaine de taille moyenne avec un placard avec porte à panneau encastré, des portes de placard grises, un mur gris, un lavabo encastré et un plan de toilette rouge.
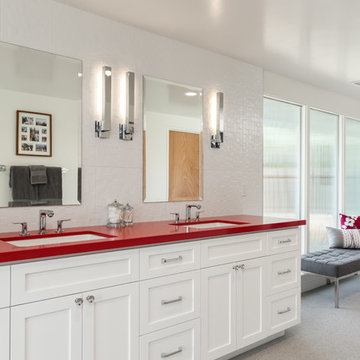
This master bathroom remodel continues its retro-chic design with double vanity with bright red countertops. Frosted glass can be seen throughout this bathroom. The walk-in shower is modern with a touch of retro in the colorful flooring. Modern mirrors and wall sconces complete this unique bathroom look.
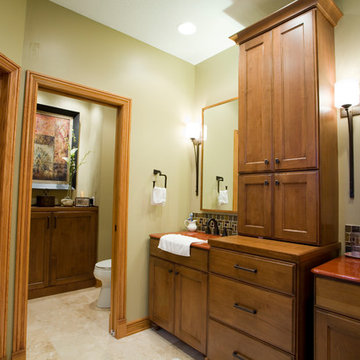
Using custom built mirrors, bronze metal accents, natural travertine floors and combined wood species in this bathroom remodel allows for vibrant colors and smooth, sleek textures. The goal of the vanity design was to incorporate separate free standing units with ample storage in between. We added a separate water closet with additional storage to free up more vanity space. The slate tile shower with its massive frosted glass door and the integrated transom light allow bright natural light to flow in. A built-in ledge in the shower incorporates into the design a simple solution for storing shampoo bottles and soap.
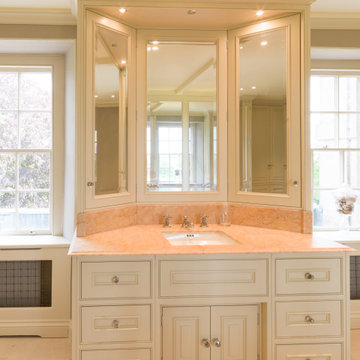
This painted master bathroom was designed and made by Tim Wood.
One end of the bathroom has built in wardrobes painted inside with cedar of Lebanon backs, adjustable shelves, clothes rails, hand made soft close drawers and specially designed and made shoe racking.
The vanity unit has a partners desk look with adjustable angled mirrors and storage behind. All the tap fittings were supplied in nickel including the heated free standing towel rail. The area behind the lavatory was boxed in with cupboards either side and a large glazed cupboard above. Every aspect of this bathroom was co-ordinated by Tim Wood.
Designed, hand made and photographed by Tim Wood
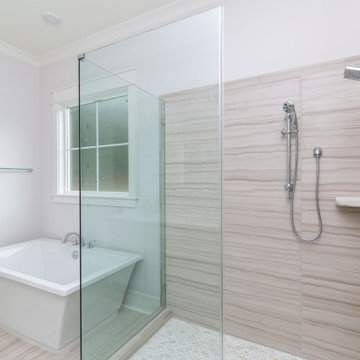
Dwight Myers Real Estate Photography
Cette photo montre une grande douche en alcôve principale chic avec un placard avec porte à panneau encastré, des portes de placard grises, une baignoire indépendante, WC séparés, un carrelage multicolore, des carreaux de céramique, un mur blanc, un sol en carrelage de céramique, un lavabo intégré, un plan de toilette en marbre, un sol multicolore, une cabine de douche à porte battante et un plan de toilette rouge.
Cette photo montre une grande douche en alcôve principale chic avec un placard avec porte à panneau encastré, des portes de placard grises, une baignoire indépendante, WC séparés, un carrelage multicolore, des carreaux de céramique, un mur blanc, un sol en carrelage de céramique, un lavabo intégré, un plan de toilette en marbre, un sol multicolore, une cabine de douche à porte battante et un plan de toilette rouge.
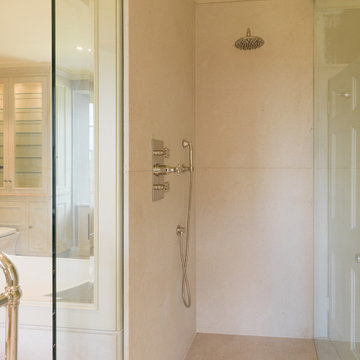
This painted master bathroom was designed and made by Tim Wood.
One end of the bathroom has built in wardrobes painted inside with cedar of Lebanon backs, adjustable shelves, clothes rails, hand made soft close drawers and specially designed and made shoe racking.
The vanity unit has a partners desk look with adjustable angled mirrors and storage behind. All the tap fittings were supplied in nickel including the heated free standing towel rail. The area behind the lavatory was boxed in with cupboards either side and a large glazed cupboard above. Every aspect of this bathroom was co-ordinated by Tim Wood.
Designed, hand made and photographed by Tim Wood
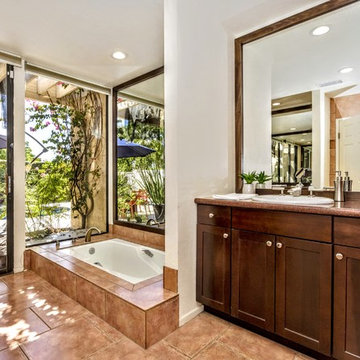
Exemple d'une grande douche en alcôve principale tendance en bois foncé avec un placard avec porte à panneau encastré, une baignoire encastrée, WC séparés, un carrelage marron, des carreaux de céramique, un mur blanc, un sol en carrelage de céramique, un lavabo posé, un plan de toilette en granite, un sol marron, une cabine de douche avec un rideau et un plan de toilette rouge.
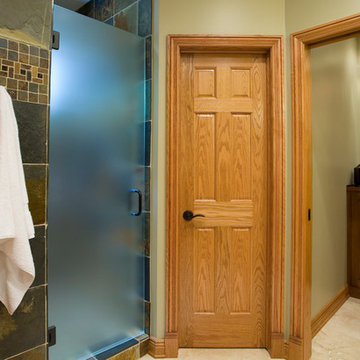
Using custom built mirrors, bronze metal accents, natural travertine floors and combined wood species in this bathroom remodel allows for vibrant colors and smooth, sleek textures. The goal of the vanity design was to incorporate separate free standing units with ample storage in between. We added a separate water closet with additional storage to free up more vanity space. The slate tile shower with its massive frosted glass door and the integrated transom light allow bright natural light to flow in. A built-in ledge in the shower incorporates into the design a simple solution for storing shampoo bottles and soap.
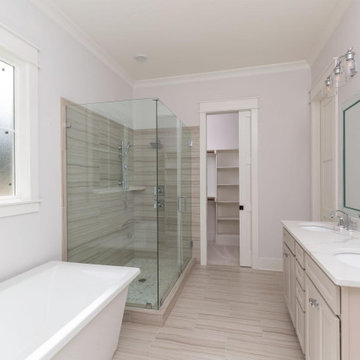
Dwight Myers Real Estate Photography
Aménagement d'une grande douche en alcôve principale classique avec un placard avec porte à panneau encastré, WC séparés, des carreaux de céramique, un sol en carrelage de céramique, un lavabo intégré, un plan de toilette en marbre, une cabine de douche à porte battante, des portes de placard grises, une baignoire indépendante, un carrelage multicolore, un mur blanc, un sol multicolore et un plan de toilette rouge.
Aménagement d'une grande douche en alcôve principale classique avec un placard avec porte à panneau encastré, WC séparés, des carreaux de céramique, un sol en carrelage de céramique, un lavabo intégré, un plan de toilette en marbre, une cabine de douche à porte battante, des portes de placard grises, une baignoire indépendante, un carrelage multicolore, un mur blanc, un sol multicolore et un plan de toilette rouge.
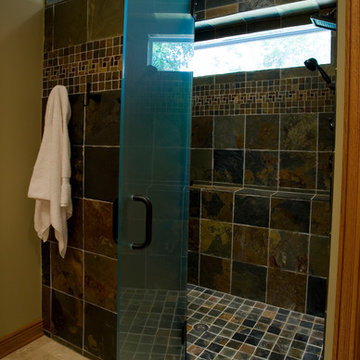
Using custom built mirrors, bronze metal accents, natural travertine floors and combined wood species in this bathroom remodel allows for vibrant colors and smooth, sleek textures. The goal of the vanity design was to incorporate separate free standing units with ample storage in between. We added a separate water closet with additional storage to free up more vanity space. The slate tile shower with its massive frosted glass door and the integrated transom light allow bright natural light to flow in. A built-in ledge in the shower incorporates into the design a simple solution for storing shampoo bottles and soap.
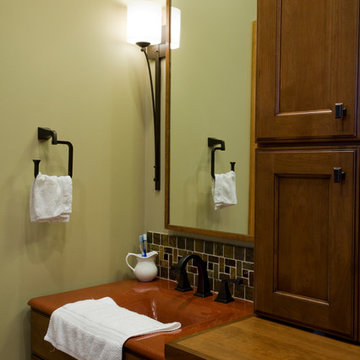
Using custom built mirrors, bronze metal accents, natural travertine floors and combined wood species in this bathroom remodel allows for vibrant colors and smooth, sleek textures. The goal of the vanity design was to incorporate separate free standing units with ample storage in between. We added a separate water closet with additional storage to free up more vanity space. The slate tile shower with its massive frosted glass door and the integrated transom light allow bright natural light to flow in. A built-in ledge in the shower incorporates into the design a simple solution for storing shampoo bottles and soap.
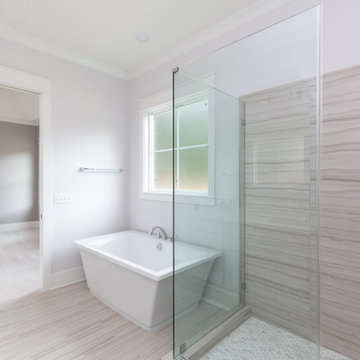
Dwight Myers Real Estate Photography
Aménagement d'une grande douche en alcôve principale classique avec un placard avec porte à panneau encastré, des portes de placard grises, une baignoire indépendante, WC séparés, un carrelage multicolore, des carreaux de céramique, un mur blanc, un sol en carrelage de céramique, un lavabo intégré, un plan de toilette en marbre, un sol multicolore, une cabine de douche à porte battante et un plan de toilette rouge.
Aménagement d'une grande douche en alcôve principale classique avec un placard avec porte à panneau encastré, des portes de placard grises, une baignoire indépendante, WC séparés, un carrelage multicolore, des carreaux de céramique, un mur blanc, un sol en carrelage de céramique, un lavabo intégré, un plan de toilette en marbre, un sol multicolore, une cabine de douche à porte battante et un plan de toilette rouge.
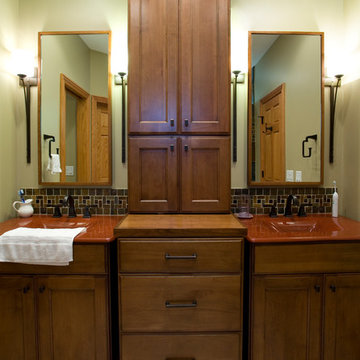
Using custom built mirrors, bronze metal accents, natural travertine floors and combined wood species in this bathroom remodel allows for vibrant colors and smooth, sleek textures. The goal of the vanity design was to incorporate separate free standing units with ample storage in between. We added a separate water closet with additional storage to free up more vanity space. The slate tile shower with its massive frosted glass door and the integrated transom light allow bright natural light to flow in. A built-in ledge in the shower incorporates into the design a simple solution for storing shampoo bottles and soap.
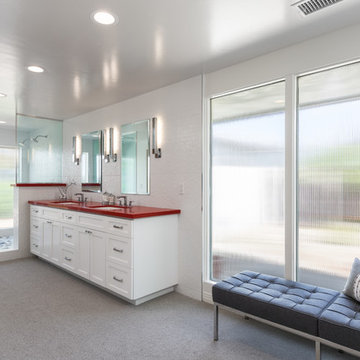
This master bathroom remodel continues its retro-chic design with double vanity with bright red countertops. Frosted glass can be seen throughout this bathroom. The walk-in shower is modern with a touch of retro in the colorful flooring. Modern mirrors and wall sconces complete this unique bathroom look.
Idées déco de salles de bain avec un placard avec porte à panneau encastré et un plan de toilette rouge
1