Idées déco de salles de bain avec un placard avec porte à panneau encastré et un sol en galet
Trier par :
Budget
Trier par:Populaires du jour
1 - 20 sur 321 photos

Built by Old Hampshire Designs, Inc.
Architectural drawings by Bonin Architects & Associates, PLLC
John W. Hession, photographer
Turtle rug purchased at Little River Oriental Rugs in Concord, NH.
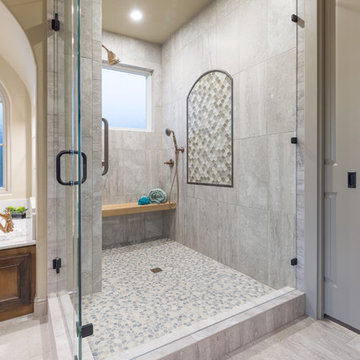
Christopher Davison, AIA
Inspiration pour un grand sauna traditionnel en bois brun avec une baignoire posée, un carrelage blanc, des carreaux de porcelaine, un mur beige, un sol en galet, un lavabo encastré, un plan de toilette en quartz modifié et un placard avec porte à panneau encastré.
Inspiration pour un grand sauna traditionnel en bois brun avec une baignoire posée, un carrelage blanc, des carreaux de porcelaine, un mur beige, un sol en galet, un lavabo encastré, un plan de toilette en quartz modifié et un placard avec porte à panneau encastré.

Rounded wall? address it with style by using thinly cut mosaic tiles laid horizontally. Making a great design impact we choose to emphasize the back wall with Aquastone's Glass AS01 Mini Brick. Allowing the back curved wall to be centerstage. We used SF MG01 Cultural Brick Gloss and Frost on the side walls, and SF Venetian Ivory flat pebble stone on the shower floor. Allowing for the most open feel possible we chose a frameless glass shower door with chrome handles and chrome shower fixtures, this shower is fit for any luxury spa-like bathroom whether it be 20 floors up in a downtown high-rise or 20' underground in a Bunker! to the left, a velvet curtain adds privacy for the raised floor toilet room.
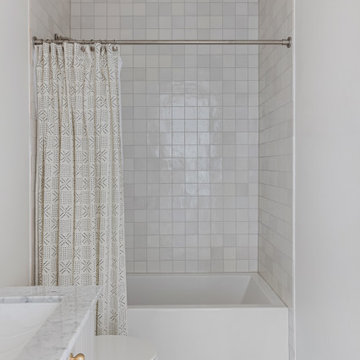
Réalisation d'une salle de bain nordique pour enfant avec un placard avec porte à panneau encastré, des portes de placard blanches, une baignoire en alcôve, un combiné douche/baignoire, WC à poser, un carrelage blanc, des carreaux de céramique, un mur blanc, un sol en galet, un lavabo encastré, un plan de toilette en quartz modifié, un sol blanc, une cabine de douche avec un rideau, un plan de toilette blanc, meuble simple vasque et meuble-lavabo encastré.

Guest bath with creative ceramic tile pattern of square and subway shapes and glass deco ln vertical stripes and the bench. Customized shower curtain for 9' ceiling

we remodeled this lake home's second bathroom. We stole some space from an adjacent storage room to add a much needed shower. We used river rock for the floor and the shower floor and wall detail. We also left all wood unfinished to add to the rustic charm.
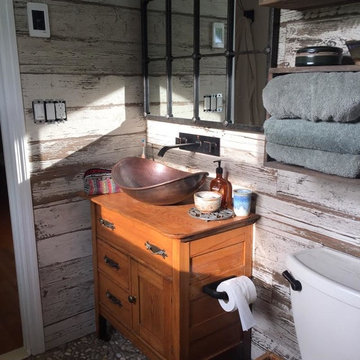
Cette image montre une salle d'eau chalet en bois brun de taille moyenne avec un placard avec porte à panneau encastré, WC séparés, un mur marron, un sol en galet, une vasque, un plan de toilette en bois et un sol multicolore.
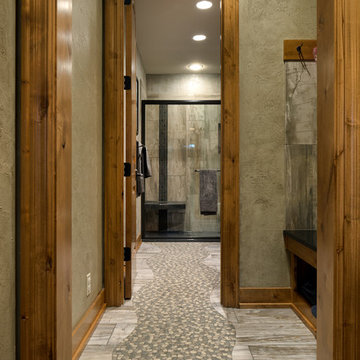
This comfortable, yet gorgeous, family home combines top quality building and technological features with all of the elements a growing family needs. Between the plentiful, made-for-them custom features, and a spacious, open floorplan, this family can relax and enjoy living in their beautiful dream home for years to come.
Photos by Thompson Photography
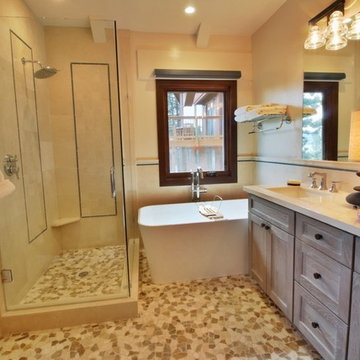
Cette photo montre une salle de bain principale craftsman en bois clair de taille moyenne avec un placard avec porte à panneau encastré, une baignoire indépendante, une douche d'angle, WC séparés, un carrelage beige, des carreaux de céramique, un mur beige, un sol en galet, un lavabo encastré, un plan de toilette en quartz modifié, un sol multicolore, une cabine de douche à porte battante et un plan de toilette beige.
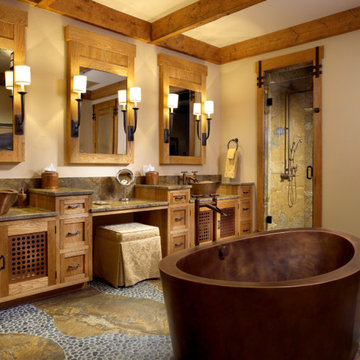
A delightful bath, fitting for the rugged mountains of western Montana. Earth tones enlivened with greens, slates, and blues recall the local streams and rivers. Copper, hand hammered and free in form suggest an individuality that is central to mountain culture. Construction by Continental Construction. Photography by Kim Sargent Photography.
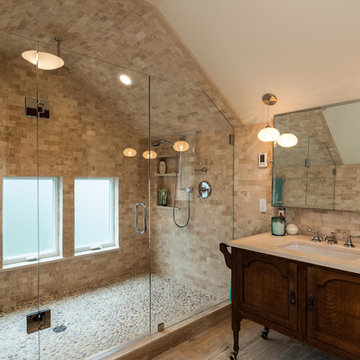
Turkish stone tile, river rock shower floor, and an antique cabinet reworked to function as a vanity. Jesse Young Property and Real Estate Photographers
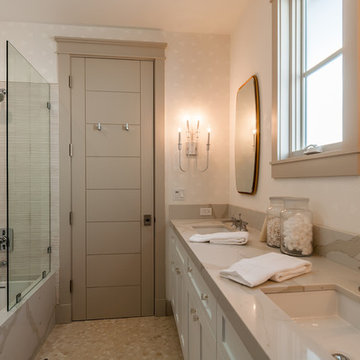
Kim Pritchard
Aménagement d'une salle de bain classique avec un placard avec porte à panneau encastré, des portes de placard blanches, une baignoire encastrée, un combiné douche/baignoire, un mur beige, un sol en galet, un lavabo encastré, un sol beige et aucune cabine.
Aménagement d'une salle de bain classique avec un placard avec porte à panneau encastré, des portes de placard blanches, une baignoire encastrée, un combiné douche/baignoire, un mur beige, un sol en galet, un lavabo encastré, un sol beige et aucune cabine.
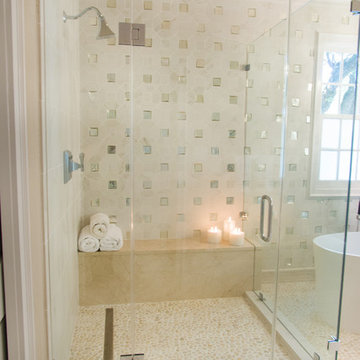
Glynis Morse Photography
Idées déco pour une salle de bain principale contemporaine de taille moyenne avec un placard avec porte à panneau encastré, des portes de placard beiges, une baignoire indépendante, une douche d'angle, un carrelage beige, une plaque de galets, un mur beige, un sol en galet et une vasque.
Idées déco pour une salle de bain principale contemporaine de taille moyenne avec un placard avec porte à panneau encastré, des portes de placard beiges, une baignoire indépendante, une douche d'angle, un carrelage beige, une plaque de galets, un mur beige, un sol en galet et une vasque.
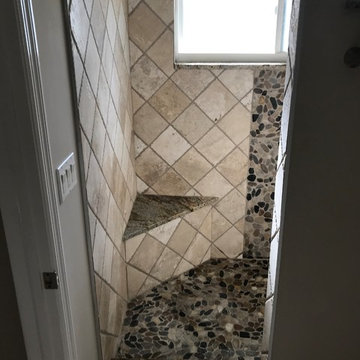
Inspiration pour une salle de bain principale traditionnelle de taille moyenne avec un placard avec porte à panneau encastré, des portes de placard blanches, une douche ouverte, WC séparés, un carrelage beige, du carrelage en travertin, un mur beige, un sol en galet, un lavabo encastré, un plan de toilette en granite, aucune cabine et un plan de toilette marron.
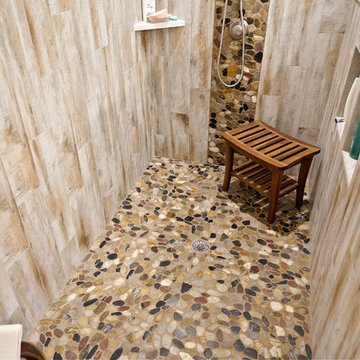
The client desired demo entire master bath including existing sunken shower. The client went back in with NEW - Zero barrier shower, Cabinets, Tops, Sinks, Plumbing, Flooring, Paint, Accessories and Aun tunnel.
LUXART Plumbing
Bath Floor Valencia
Shower Accent Rivera Pebble Flat Mosaic
Shower Walls TREYBORNE
Vanity Top, Pony, Back Splash - 3cm Square Edge 4" MSI Snow White Quartz
JSG Oceana Sink Under Mount Oasis Rectangle Crystal
Fixed Partition Panel W/ ENDURO Shield
14” Velux Sun Tunnel W/ Solar Night Light
Custom Stained Cabinets W/ Soft Close Doors & Drawers
After Photos Emomedia
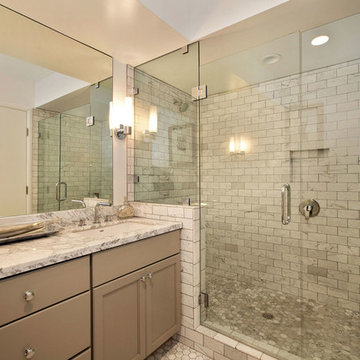
Inspiration pour une grande douche en alcôve principale design avec un placard avec porte à panneau encastré, des portes de placard beiges, un plan de toilette en marbre, un carrelage gris, mosaïque, un mur beige et un sol en galet.
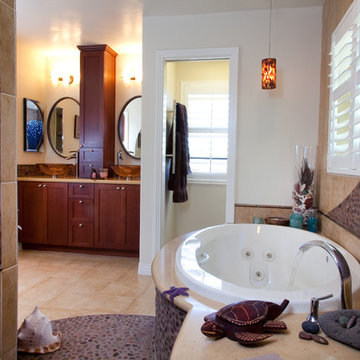
Our client had a vision for her bath that our tile setters were able to bring to life.
Aménagement d'une grande salle de bain principale bord de mer en bois foncé avec une vasque, une baignoire posée, une douche ouverte, un placard avec porte à panneau encastré, un carrelage bleu, mosaïque, un mur multicolore, un sol en galet, un plan de toilette en surface solide, un sol gris et aucune cabine.
Aménagement d'une grande salle de bain principale bord de mer en bois foncé avec une vasque, une baignoire posée, une douche ouverte, un placard avec porte à panneau encastré, un carrelage bleu, mosaïque, un mur multicolore, un sol en galet, un plan de toilette en surface solide, un sol gris et aucune cabine.
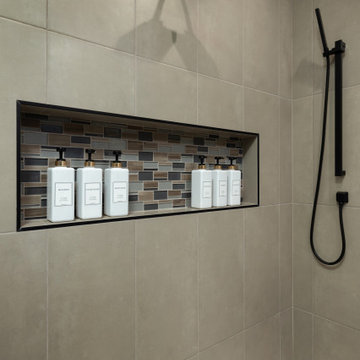
Master Bathroom Lighting: Black Metal Banded Lantern and Glass Cylinder Pendant Lights | Master Bathroom Vanity: Custom Built Dark Brown Wood with Copper Drawer and Door Pulls; Fantasy Macaubas Quartzite Countertop; White Porcelain Undermount Sinks; Black Matte Wall-mounted Faucets; Three Rectangular Black Framed Mirrors | Master Bathroom Backsplash: Blue-Grey Multi-color Glass Tile | Master Bathroom Tub: Freestanding Bathtub with Matte Black Hardware | Master Bathroom Shower: Large Format Porcelain Tile with Blue-Grey Multi-color Glass Tile Shower Niche, Glass Shower Surround, and Matte Black Shower Hardware | Master Bathroom Wall Color: Blue-Grey | Master Bathroom Flooring: Pebble Tile
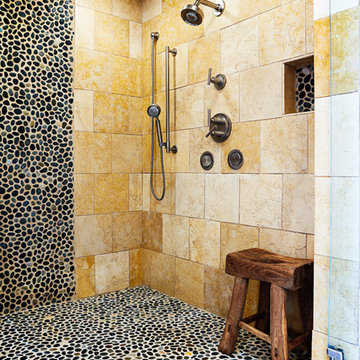
Photography: Tom Eells
Exemple d'une grande douche en alcôve principale montagne en bois foncé avec une plaque de galets, un sol en galet, un placard avec porte à panneau encastré, une vasque et une cabine de douche à porte battante.
Exemple d'une grande douche en alcôve principale montagne en bois foncé avec une plaque de galets, un sol en galet, un placard avec porte à panneau encastré, une vasque et une cabine de douche à porte battante.
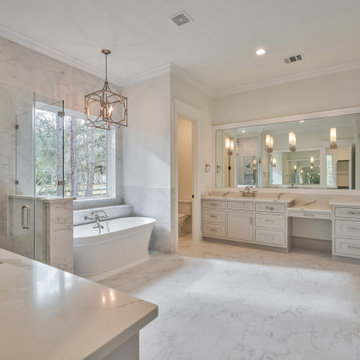
Cette image montre une grande salle de bain principale avec un placard avec porte à panneau encastré, des portes de placard grises, une baignoire indépendante, une douche d'angle, WC à poser, un mur blanc, un sol en galet, un lavabo encastré, un sol gris, une cabine de douche à porte battante, un plan de toilette gris, des toilettes cachées, meuble double vasque et meuble-lavabo encastré.
Idées déco de salles de bain avec un placard avec porte à panneau encastré et un sol en galet
1