Idées déco de salles de bain avec un placard avec porte à panneau surélevé et un plan de toilette en calcaire
Trier par :
Budget
Trier par:Populaires du jour
1 - 20 sur 896 photos
1 sur 3

Cette photo montre une salle de bain principale moderne de taille moyenne avec un placard avec porte à panneau surélevé, des portes de placard blanches, une douche ouverte, WC séparés, un carrelage gris, des carreaux de céramique, un mur gris, un sol en carrelage de céramique, un lavabo encastré, un plan de toilette en calcaire, un sol gris, aucune cabine, un plan de toilette noir, un banc de douche, meuble double vasque et meuble-lavabo encastré.

Idées déco pour une grande douche en alcôve principale classique en bois foncé avec un placard avec porte à panneau surélevé, une baignoire indépendante, WC séparés, un mur beige, un sol en marbre, un lavabo encastré et un plan de toilette en calcaire.

Dino Tonn Photography
Cette photo montre une douche en alcôve principale méditerranéenne en bois foncé de taille moyenne avec un placard avec porte à panneau surélevé, un plan de toilette en calcaire, un carrelage beige, un lavabo encastré, un mur beige, un sol en calcaire, une baignoire encastrée, WC à poser et du carrelage en pierre calcaire.
Cette photo montre une douche en alcôve principale méditerranéenne en bois foncé de taille moyenne avec un placard avec porte à panneau surélevé, un plan de toilette en calcaire, un carrelage beige, un lavabo encastré, un mur beige, un sol en calcaire, une baignoire encastrée, WC à poser et du carrelage en pierre calcaire.
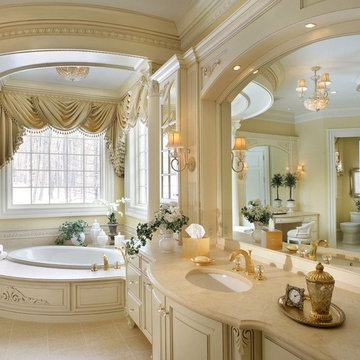
Peter Rymid
Aménagement d'une douche en alcôve classique de taille moyenne avec un lavabo encastré, un placard avec porte à panneau surélevé, des portes de placard beiges, un plan de toilette en calcaire, une baignoire posée, WC séparés, un carrelage beige, des carreaux de céramique, un mur beige et un sol en carrelage de céramique.
Aménagement d'une douche en alcôve classique de taille moyenne avec un lavabo encastré, un placard avec porte à panneau surélevé, des portes de placard beiges, un plan de toilette en calcaire, une baignoire posée, WC séparés, un carrelage beige, des carreaux de céramique, un mur beige et un sol en carrelage de céramique.

Modern Shingle
This modern shingle style custom home in East Haddam, CT is located on the picturesque Fox Hopyard Golf Course. This wonderful custom home pairs high end finishes with energy efficient features such as Geothermal HVAC to provide the owner with a luxurious yet casual lifestyle in the Connecticut countryside.
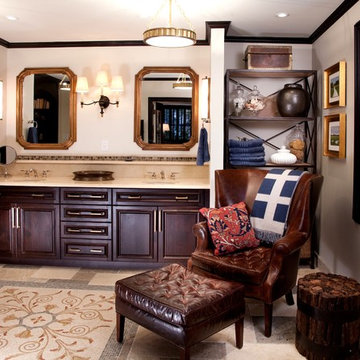
Photographer: Todd Pierson
Idées déco pour une grande salle de bain principale classique en bois foncé avec un placard avec porte à panneau surélevé, un mur beige, un lavabo encastré, un plan de toilette en calcaire et un sol beige.
Idées déco pour une grande salle de bain principale classique en bois foncé avec un placard avec porte à panneau surélevé, un mur beige, un lavabo encastré, un plan de toilette en calcaire et un sol beige.

dettaglio vasca idromassaggio
Una stanza da bagno dalle dimensioni importanti con dettaglio che la rendono davvero unica e sofisticata come la vasca da bagno, idromassaggio con cromoterapia incastonata in una teca di vetro e gres (lea ceramiche)
foto marco Curatolo
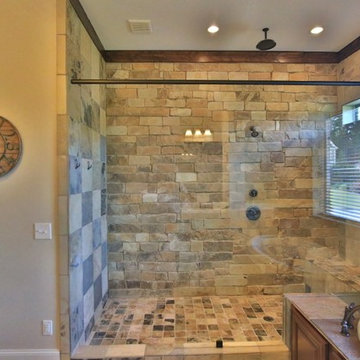
Idée de décoration pour une douche en alcôve principale chalet en bois foncé de taille moyenne avec un placard avec porte à panneau surélevé, une baignoire posée, un carrelage beige, un carrelage marron, un carrelage de pierre, un mur beige, un sol en carrelage de porcelaine, un lavabo encastré, un plan de toilette en calcaire, un sol marron, une cabine de douche à porte battante et un plan de toilette beige.
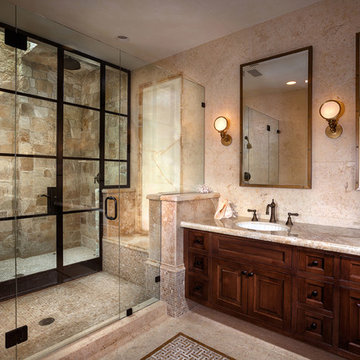
Aménagement d'une grande douche en alcôve principale méditerranéenne en bois foncé avec un placard avec porte à panneau surélevé, un carrelage beige, un carrelage de pierre, un mur beige, un lavabo encastré, un plan de toilette en calcaire, un sol beige et une cabine de douche à porte battante.
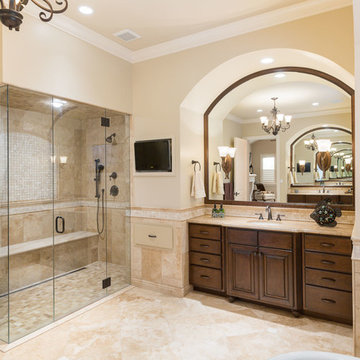
Aménagement d'une grande salle de bain principale montagne en bois foncé avec un placard avec porte à panneau surélevé, une douche d'angle, un mur beige, un lavabo encastré, une cabine de douche à porte battante, une baignoire indépendante, WC séparés, un carrelage beige, du carrelage en travertin, un sol en travertin, un plan de toilette en calcaire, un sol beige et un plan de toilette beige.
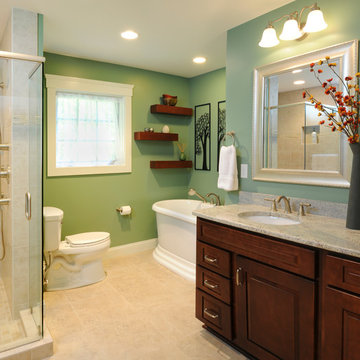
A mother and father of three children, these hard-working parents expressed their remodeling objectives:
•A clearly-defined master suite consisting of bathroom, walk-in closet and bedroom.
•The bathroom should be large enough for an additional shower, a tub, two sinks instead of one, and storage for towels and paper items.
•Their dream feature for the walk-in closet was an island to use as a place for shoe
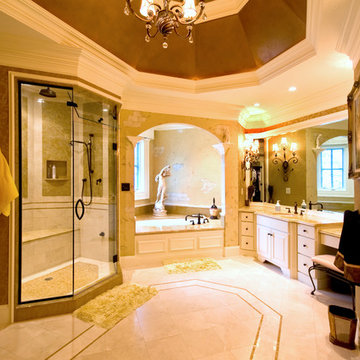
Idée de décoration pour une très grande douche en alcôve principale tradition avec un placard avec porte à panneau surélevé, des portes de placard blanches, une baignoire posée, un mur marron, un sol en carrelage de porcelaine, un lavabo encastré, un plan de toilette en calcaire, un sol beige et une cabine de douche à porte battante.
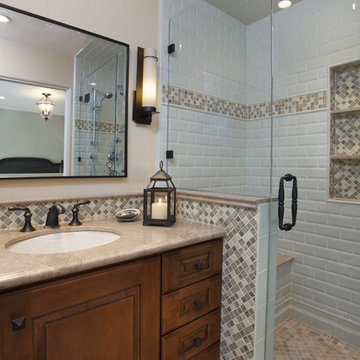
Idée de décoration pour une douche en alcôve tradition en bois brun de taille moyenne avec un placard avec porte à panneau surélevé, un carrelage beige, un carrelage marron, un carrelage gris, un carrelage blanc, un mur beige, un sol en carrelage de porcelaine, un lavabo encastré, des carreaux de porcelaine, un plan de toilette en calcaire, un sol beige et une cabine de douche à porte battante.
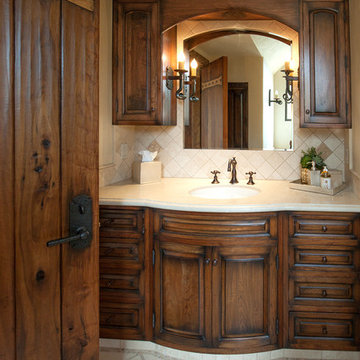
Old World European, Country Cottage. Three separate cottages make up this secluded village over looking a private lake in an old German, English, and French stone villa style. Hand scraped arched trusses, wide width random walnut plank flooring, distressed dark stained raised panel cabinetry, and hand carved moldings make these traditional buildings look like they have been here for 100s of years. Newly built of old materials, and old traditional building methods, including arched planked doors, leathered stone counter tops, stone entry, wrought iron straps, and metal beam straps. The Lake House is the first, a Tudor style cottage with a slate roof, 2 bedrooms, view filled living room open to the dining area, all overlooking the lake. European fantasy cottage with hand hewn beams, exposed curved trusses and scraped walnut floors, carved moldings, steel straps, wrought iron lighting and real stone arched fireplace. Dining area next to kitchen in the English Country Cottage. Handscraped walnut random width floors, curved exposed trusses. Wrought iron hardware. The Carriage Home fills in when the kids come home to visit, and holds the garage for the whole idyllic village. This cottage features 2 bedrooms with on suite baths, a large open kitchen, and an warm, comfortable and inviting great room. All overlooking the lake. The third structure is the Wheel House, running a real wonderful old water wheel, and features a private suite upstairs, and a work space downstairs. All homes are slightly different in materials and color, including a few with old terra cotta roofing. Project Location: Ojai, California. Project designed by Maraya Interior Design. From their beautiful resort town of Ojai, they serve clients in Montecito, Hope Ranch, Malibu and Calabasas, across the tri-county area of Santa Barbara, Ventura and Los Angeles, south to Hidden Hills.
Christopher Painter, contractor

Idée de décoration pour une salle de bain chalet de taille moyenne avec un placard avec porte à panneau surélevé, des portes de placard marrons, une douche à l'italienne, WC séparés, un carrelage beige, du carrelage en pierre calcaire, un mur blanc, sol en béton ciré, une vasque, un plan de toilette en calcaire, un sol gris, aucune cabine, un plan de toilette beige, une niche, meuble double vasque et meuble-lavabo encastré.
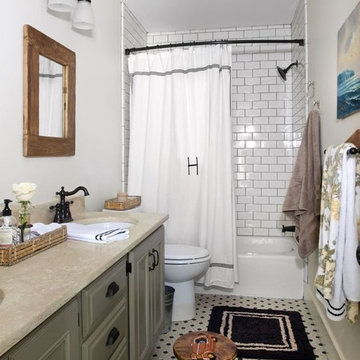
Sarah Dorio
Exemple d'une salle de bain éclectique de taille moyenne pour enfant avec un placard avec porte à panneau surélevé, des portes de placard grises, une baignoire posée, un combiné douche/baignoire, WC à poser, un carrelage jaune, des carreaux de céramique, un mur blanc, un sol en carrelage de céramique, un lavabo encastré et un plan de toilette en calcaire.
Exemple d'une salle de bain éclectique de taille moyenne pour enfant avec un placard avec porte à panneau surélevé, des portes de placard grises, une baignoire posée, un combiné douche/baignoire, WC à poser, un carrelage jaune, des carreaux de céramique, un mur blanc, un sol en carrelage de céramique, un lavabo encastré et un plan de toilette en calcaire.
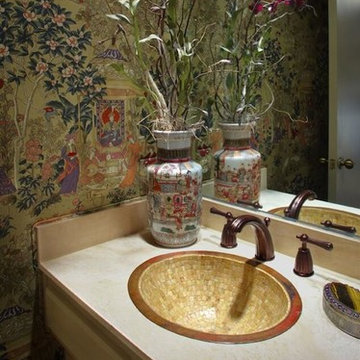
This small powder room features Chinoise's fabric upholster walls. Counter top to ceiling mirror, to increase visual space. Travertine counter tops, with a custom copper and marble mosaic sink. Accessories include an antique copper and Tiger's eye stone box. With Asian inspired floral arrangement.
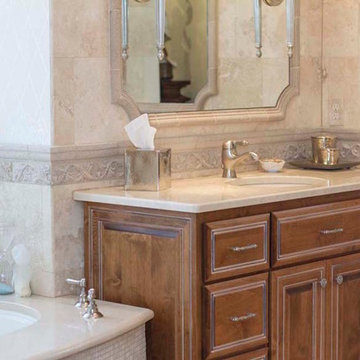
Inspiration pour une salle de bain principale traditionnelle en bois brun de taille moyenne avec un placard avec porte à panneau surélevé, une baignoire en alcôve, WC séparés, un carrelage beige, du carrelage en pierre calcaire, un mur beige, un sol en calcaire, un lavabo encastré, un plan de toilette en calcaire et un sol beige.
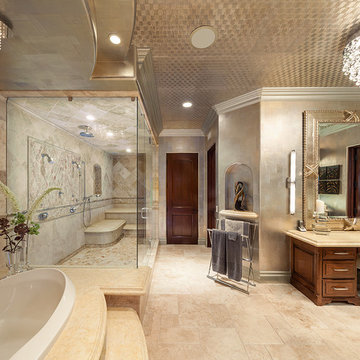
This project combines high end earthy elements with elegant, modern furnishings. We wanted to re invent the beach house concept and create an home which is not your typical coastal retreat. By combining stronger colors and textures, we gave the spaces a bolder and more permanent feel. Yet, as you travel through each room, you can't help but feel invited and at home.
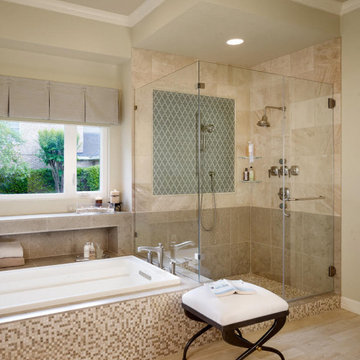
A bathroom retreat that evoked the modern transitional style bathroom that the homeowners experienced while traveling. A transformation from the builder style master baths of the 90's.
Idées déco de salles de bain avec un placard avec porte à panneau surélevé et un plan de toilette en calcaire
1