Idées déco de salles de bain avec un placard avec porte à panneau surélevé et un sol en carrelage de terre cuite
Trier par :
Budget
Trier par:Populaires du jour
1 - 20 sur 1 107 photos
1 sur 3
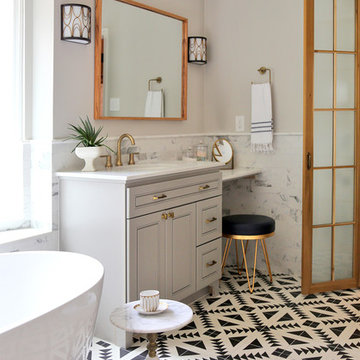
Cette image montre une salle de bain principale vintage de taille moyenne avec un placard avec porte à panneau surélevé, des portes de placard grises, une baignoire indépendante, un carrelage blanc, des carreaux de porcelaine, un mur blanc, un sol en carrelage de terre cuite, un lavabo posé, un plan de toilette en quartz, un sol blanc, un plan de toilette blanc, meuble simple vasque et meuble-lavabo encastré.

This Houston bathroom features polished chrome and a black-and-white palette, lending plenty of glamour and visual drama.
"We incorporated many of the latest bathroom design trends - like the metallic finish on the claw feet of the tub; crisp, bright whites and the oversized tiles on the shower wall," says Outdoor Homescapes' interior project designer, Lisha Maxey. "But the overall look is classic and elegant and will hold up well for years to come."
As you can see from the "before" pictures, this 300-square foot, long, narrow space has come a long way from its outdated, wallpaper-bordered beginnings.
"The client - a Houston woman who works as a physician's assistant - had absolutely no idea what to do with her bathroom - she just knew she wanted it updated," says Outdoor Homescapes of Houston owner Wayne Franks. "Lisha did a tremendous job helping this woman find her own personal style while keeping the project enjoyable and organized."
Let's start the tour with the new, updated floors. Black-and-white Carrara marble mosaic tile has replaced the old 8-inch tiles. (All the tile, by the way, came from Floor & Décor. So did the granite countertop.)
The walls, meanwhile, have gone from ho-hum beige to Agreeable Gray by Sherwin Williams. (The trim is Reflective White, also by Sherwin Williams.)
Polished "Absolute Black" granite now gleams where the pink-and-gray marble countertops used to be; white vessel bowls have replaced the black undermount black sinks and the cabinets got an update with glass-and-chrome knobs and pulls (note the matching towel bars):
The outdated black tub also had to go. In its place we put a doorless shower.
Across from the shower sits a claw foot tub - a 66' inch Sanford cast iron model in black, with polished chrome Imperial feet. "The waincoting behind it and chandelier above it," notes Maxey, "adds an upscale, finished look and defines the tub area as a separate space."
The shower wall features 6 x 18-inch tiles in a brick pattern - "White Ice" porcelain tile on top, "Absolute Black" granite on the bottom. A beautiful tile mosaic border - Bianco Carrara basketweave marble - serves as an accent ribbon between the two. Covering the shower floor - a classic white porcelain hexagon tile. Mounted above - a polished chrome European rainshower head.
"As always, the client was able to look at - and make changes to - 3D renderings showing how the bathroom would look from every angle when done," says Franks. "Having that kind of control over the details has been crucial to our client satisfaction," says Franks. "And it's definitely paid off for us, in all our great reviews on Houzz and in our Best of Houzz awards for customer service."
And now on to final details!
Accents and décor from Restoration Hardware definitely put Maxey's designer touch on the space - the iron-and-wood French chandelier, polished chrome vanity lights and swivel mirrors definitely knocked this bathroom remodel out of the park!

Thomas Grady Photography
Réalisation d'une salle de bain tradition en bois brun de taille moyenne pour enfant avec un placard avec porte à panneau surélevé, une baignoire posée, un combiné douche/baignoire, WC séparés, un carrelage vert, un carrelage en pâte de verre, un mur gris, un sol en carrelage de terre cuite, un lavabo encastré, un plan de toilette en surface solide, un sol blanc, une cabine de douche avec un rideau et un plan de toilette multicolore.
Réalisation d'une salle de bain tradition en bois brun de taille moyenne pour enfant avec un placard avec porte à panneau surélevé, une baignoire posée, un combiné douche/baignoire, WC séparés, un carrelage vert, un carrelage en pâte de verre, un mur gris, un sol en carrelage de terre cuite, un lavabo encastré, un plan de toilette en surface solide, un sol blanc, une cabine de douche avec un rideau et un plan de toilette multicolore.

Gray tones playfulness a kid’s bathroom in Oak Park.
This bath was design with kids in mind but still to have the aesthetic lure of a beautiful guest bathroom.
The flooring is made out of gray and white hexagon tiles with different textures to it, creating a playful puzzle of colors and creating a perfect anti slippery surface for kids to use.
The walls tiles are 3x6 gray subway tile with glossy finish for an easy to clean surface and to sparkle with the ceiling lighting layout.
A semi-modern vanity design brings all the colors together with darker gray color and quartz countertop.
In conclusion a bathroom for everyone to enjoy and admire.
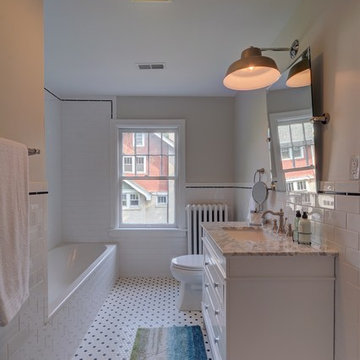
Idée de décoration pour une salle de bain tradition de taille moyenne avec un placard avec porte à panneau surélevé, des portes de placard blanches, une baignoire en alcôve, un carrelage blanc, un carrelage métro, un mur beige, un sol en carrelage de terre cuite, un lavabo encastré et un sol blanc.
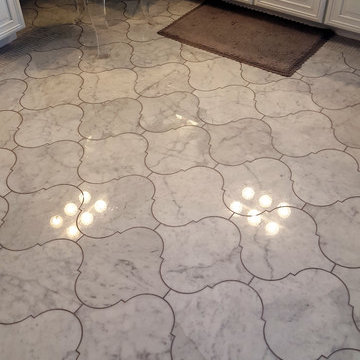
Medallions Plus
Idées déco pour une salle de bain principale classique de taille moyenne avec un lavabo encastré, un placard avec porte à panneau surélevé, des portes de placard blanches, un plan de toilette en marbre, une baignoire sur pieds, une douche ouverte, WC à poser, un carrelage blanc, un carrelage de pierre, un mur bleu et un sol en carrelage de terre cuite.
Idées déco pour une salle de bain principale classique de taille moyenne avec un lavabo encastré, un placard avec porte à panneau surélevé, des portes de placard blanches, un plan de toilette en marbre, une baignoire sur pieds, une douche ouverte, WC à poser, un carrelage blanc, un carrelage de pierre, un mur bleu et un sol en carrelage de terre cuite.

Photo: Camille Simmons © 2014 Houzz
Réalisation d'une petite salle de bain bohème avec un placard avec porte à panneau surélevé, des portes de placard blanches, un carrelage blanc, un mur blanc, un sol en carrelage de terre cuite, un sol bleu et un plan de toilette blanc.
Réalisation d'une petite salle de bain bohème avec un placard avec porte à panneau surélevé, des portes de placard blanches, un carrelage blanc, un mur blanc, un sol en carrelage de terre cuite, un sol bleu et un plan de toilette blanc.

123 Remodeling team designed and built this mid-sized transitional bathroom in Pilsen, Chicago. Our team removed the tub and replaced it with a functional walk-in shower that has a comfy bench and a niche in the knee wall. We also replaced the old cabinets with grey shaker style cabinetry.
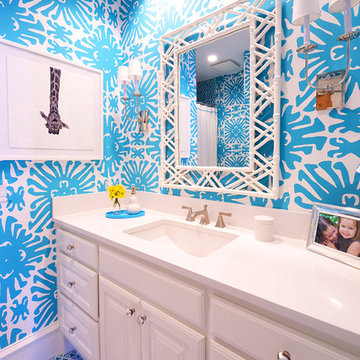
Art work available at Blue Print.
Interiors by Tracy Hardenburg Designs.
Idées déco pour une salle de bain classique avec un lavabo encastré, un placard avec porte à panneau surélevé, des portes de placard blanches, un mur multicolore et un sol en carrelage de terre cuite.
Idées déco pour une salle de bain classique avec un lavabo encastré, un placard avec porte à panneau surélevé, des portes de placard blanches, un mur multicolore et un sol en carrelage de terre cuite.

Idées déco pour une petite salle de bain classique avec un placard avec porte à panneau surélevé, des portes de placard blanches, une baignoire en alcôve, un combiné douche/baignoire, WC séparés, un carrelage blanc, un carrelage métro, un mur blanc, un sol en carrelage de terre cuite, un lavabo encastré, un plan de toilette en marbre, un sol multicolore, une cabine de douche avec un rideau, un plan de toilette blanc, une niche, meuble simple vasque, meuble-lavabo encastré et du papier peint.
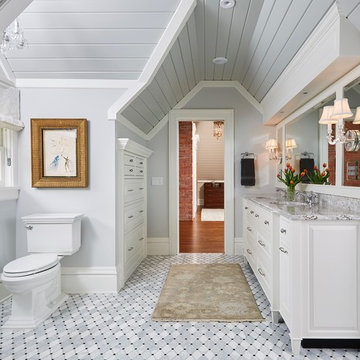
Alyssa Lee Photography
Cabinetry: Woodshop of Avon
Sconces: Decorative Crafts
Lindstrom Construction
Exemple d'une salle de bain principale chic de taille moyenne avec des portes de placard blanches, WC séparés, un carrelage gris, du carrelage en marbre, un mur gris, un sol en carrelage de terre cuite, un lavabo encastré, un plan de toilette en quartz modifié, un sol gris, un plan de toilette gris et un placard avec porte à panneau surélevé.
Exemple d'une salle de bain principale chic de taille moyenne avec des portes de placard blanches, WC séparés, un carrelage gris, du carrelage en marbre, un mur gris, un sol en carrelage de terre cuite, un lavabo encastré, un plan de toilette en quartz modifié, un sol gris, un plan de toilette gris et un placard avec porte à panneau surélevé.
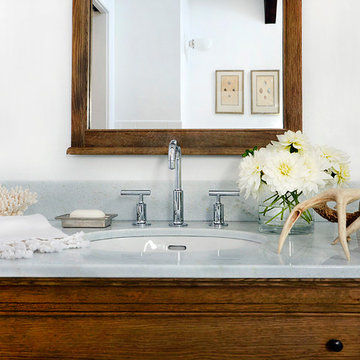
photo by:
Heather Rhodes
Cette image montre une petite douche en alcôve rustique en bois foncé avec un plan de toilette en marbre, un placard avec porte à panneau surélevé, WC séparés, un mur blanc, un sol en carrelage de terre cuite, un carrelage blanc, un carrelage métro et un lavabo encastré.
Cette image montre une petite douche en alcôve rustique en bois foncé avec un plan de toilette en marbre, un placard avec porte à panneau surélevé, WC séparés, un mur blanc, un sol en carrelage de terre cuite, un carrelage blanc, un carrelage métro et un lavabo encastré.
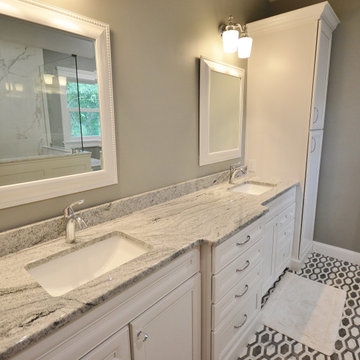
Long and Luxurious bathroom remodel in Malvern PA. These clients wanted a larger vanity with linen storage and a larger shower. We relocated the toilet across the room under the newly relocated window. The larger window size and location allowed us to design a spacious shower. Echelon vanity cabinetry in the Belleview door, finished in Alpine White now spans the entire bath with double sinks and 2 separate linen closets. The true show-stopper in this bathroom is the beautiful tile. The floor tile is an awesome marble mosaic and the clean shower walls were done in 24” x 48” large format porcelain tiles. The large format shower tile allows for a less broken up marble pattern as well as less grout joints. Custom wainscoting panels and shelves were installed to match the cabinetry and finish the exterior of the showers half walls. The silver cloud granite vanity top blends nicely with the rest of the bathrooms colors.
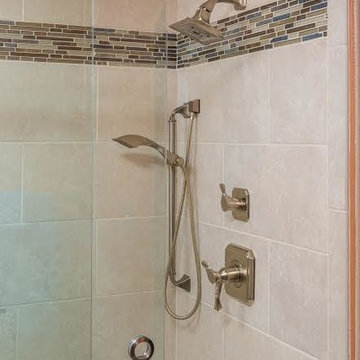
Timeless Shower Design based on Classic Roman Architecture.
Photographed by DMD Real Estate Photography.
Aménagement d'une grande salle de bain principale classique en bois brun avec un placard avec porte à panneau surélevé, une douche à l'italienne, un carrelage beige, des carreaux de porcelaine, un mur orange, un sol en carrelage de terre cuite et un plan de toilette en quartz modifié.
Aménagement d'une grande salle de bain principale classique en bois brun avec un placard avec porte à panneau surélevé, une douche à l'italienne, un carrelage beige, des carreaux de porcelaine, un mur orange, un sol en carrelage de terre cuite et un plan de toilette en quartz modifié.
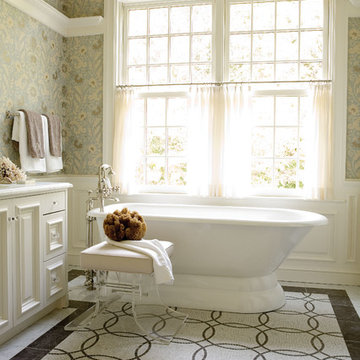
Photography by Ken Stable
Cette photo montre une grande salle de bain principale chic avec une baignoire indépendante, un mur multicolore, des portes de placard blanches, un plan de toilette en marbre, un carrelage multicolore, mosaïque, un sol en carrelage de terre cuite et un placard avec porte à panneau surélevé.
Cette photo montre une grande salle de bain principale chic avec une baignoire indépendante, un mur multicolore, des portes de placard blanches, un plan de toilette en marbre, un carrelage multicolore, mosaïque, un sol en carrelage de terre cuite et un placard avec porte à panneau surélevé.
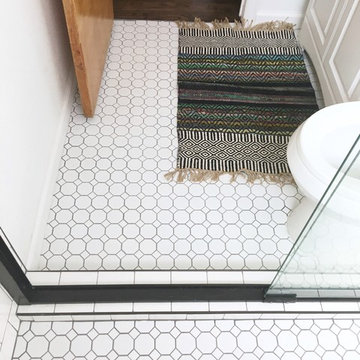
Cette image montre une petite douche en alcôve traditionnelle avec un placard avec porte à panneau surélevé, des portes de placard blanches, WC à poser, un carrelage blanc, des carreaux de céramique, un mur blanc, un sol en carrelage de terre cuite, un lavabo intégré, un plan de toilette en surface solide, un sol blanc, une cabine de douche à porte coulissante et un plan de toilette blanc.
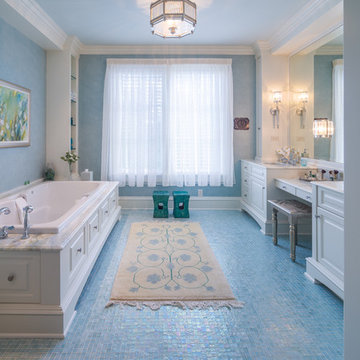
Drew Steven Photography
http://www.drewsteven.com
Exemple d'une salle de bain chic avec un lavabo encastré, un placard avec porte à panneau surélevé, des portes de placard blanches, une baignoire posée, un mur bleu, un sol en carrelage de terre cuite et un sol bleu.
Exemple d'une salle de bain chic avec un lavabo encastré, un placard avec porte à panneau surélevé, des portes de placard blanches, une baignoire posée, un mur bleu, un sol en carrelage de terre cuite et un sol bleu.
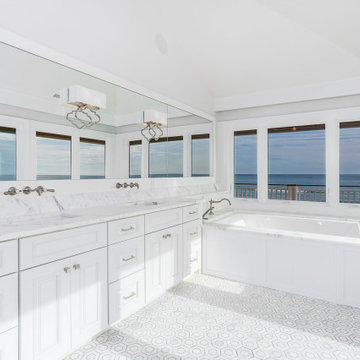
Coastal bathroom using clean gray and white. Multiple patterns of tile masterfully blended
Exemple d'une salle d'eau bord de mer de taille moyenne avec un placard avec porte à panneau surélevé, des portes de placard blanches, une baignoire encastrée, une douche ouverte, WC séparés, un carrelage gris, des carreaux de céramique, un mur gris, un sol en carrelage de terre cuite, un lavabo encastré, un plan de toilette en marbre, un sol gris, une cabine de douche à porte coulissante, un plan de toilette gris, une niche, meuble simple vasque et meuble-lavabo encastré.
Exemple d'une salle d'eau bord de mer de taille moyenne avec un placard avec porte à panneau surélevé, des portes de placard blanches, une baignoire encastrée, une douche ouverte, WC séparés, un carrelage gris, des carreaux de céramique, un mur gris, un sol en carrelage de terre cuite, un lavabo encastré, un plan de toilette en marbre, un sol gris, une cabine de douche à porte coulissante, un plan de toilette gris, une niche, meuble simple vasque et meuble-lavabo encastré.
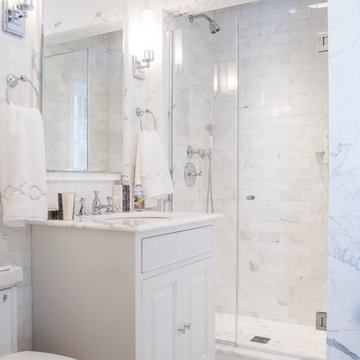
Réalisation d'une douche en alcôve marine avec un lavabo encastré, un placard avec porte à panneau surélevé, des portes de placard blanches, WC séparés, un carrelage blanc et un sol en carrelage de terre cuite.
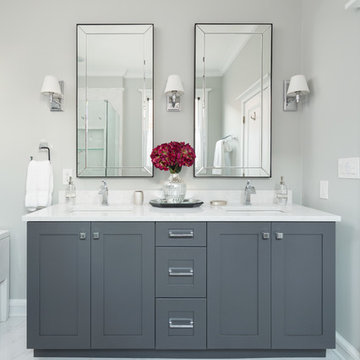
This elegant master bath was a tremendous update for this Chicago client of ours! They didn't want the bathroom to be too "current" but instead wanted a look that would last a lifetime.
We opted for bright whites and moody grays as the overall color palette, which pairs perfectly with the clean, symmetrical design. A brand new walk-in shower and free-standing tub were installed, complete with luxurious and modern finishes. Storage was also key, as we wanted the client to be able to keep their newly designed bathroom as organized as possible. A shower niche, bathtub shelf, and a custom vanity with tons of storage were the answer!
This easy to maintain master bath feel open and refreshing with a strong balance of classic and contemporary design.
Designed by Chi Renovation & Design who serve Chicago and its surrounding suburbs, with an emphasis on the North Side and North Shore. You'll find their work from the Loop through Lincoln Park, Skokie, Wilmette, and all the way up to Lake Forest.
For more about Chi Renovation & Design, click here: https://www.chirenovation.com/
To learn more about this project, click here: https://www.chirenovation.com/portfolio/chicago-master-bath-remodel/#bath-renovation
Idées déco de salles de bain avec un placard avec porte à panneau surélevé et un sol en carrelage de terre cuite
1