Idées déco de salles de bain avec un placard en trompe-l'oeil et des portes de placard marrons
Trier par :
Budget
Trier par:Populaires du jour
1 - 20 sur 2 519 photos
1 sur 3

Hood House is a playful protector that respects the heritage character of Carlton North whilst celebrating purposeful change. It is a luxurious yet compact and hyper-functional home defined by an exploration of contrast: it is ornamental and restrained, subdued and lively, stately and casual, compartmental and open.
For us, it is also a project with an unusual history. This dual-natured renovation evolved through the ownership of two separate clients. Originally intended to accommodate the needs of a young family of four, we shifted gears at the eleventh hour and adapted a thoroughly resolved design solution to the needs of only two. From a young, nuclear family to a blended adult one, our design solution was put to a test of flexibility.
The result is a subtle renovation almost invisible from the street yet dramatic in its expressive qualities. An oblique view from the northwest reveals the playful zigzag of the new roof, the rippling metal hood. This is a form-making exercise that connects old to new as well as establishing spatial drama in what might otherwise have been utilitarian rooms upstairs. A simple palette of Australian hardwood timbers and white surfaces are complimented by tactile splashes of brass and rich moments of colour that reveal themselves from behind closed doors.
Our internal joke is that Hood House is like Lazarus, risen from the ashes. We’re grateful that almost six years of hard work have culminated in this beautiful, protective and playful house, and so pleased that Glenda and Alistair get to call it home.

This beautiful farmhouse chic bathroom has a black and white patterned cement tile floor. The wall tiles are white subway tiles with black grout. The furniture grade vanity is topped with a white Carrera marble counter. Oil rubbed bronze fixtures complete the room with a contemporary and polished look.
Welcome to this sports lover’s paradise in West Chester, PA! We started with the completely blank palette of an unfinished basement and created space for everyone in the family by adding a main television watching space, a play area, a bar area, a full bathroom and an exercise room. The floor is COREtek engineered hardwood, which is waterproof and durable, and great for basements and floors that might take a beating. Combining wood, steel, tin and brick, this modern farmhouse looking basement is chic and ready to host family and friends to watch sporting events!
Rudloff Custom Builders has won Best of Houzz for Customer Service in 2014, 2015 2016, 2017 and 2019. We also were voted Best of Design in 2016, 2017, 2018, 2019 which only 2% of professionals receive. Rudloff Custom Builders has been featured on Houzz in their Kitchen of the Week, What to Know About Using Reclaimed Wood in the Kitchen as well as included in their Bathroom WorkBook article. We are a full service, certified remodeling company that covers all of the Philadelphia suburban area. This business, like most others, developed from a friendship of young entrepreneurs who wanted to make a difference in their clients’ lives, one household at a time. This relationship between partners is much more than a friendship. Edward and Stephen Rudloff are brothers who have renovated and built custom homes together paying close attention to detail. They are carpenters by trade and understand concept and execution. Rudloff Custom Builders will provide services for you with the highest level of professionalism, quality, detail, punctuality and craftsmanship, every step of the way along our journey together.
Specializing in residential construction allows us to connect with our clients early in the design phase to ensure that every detail is captured as you imagined. One stop shopping is essentially what you will receive with Rudloff Custom Builders from design of your project to the construction of your dreams, executed by on-site project managers and skilled craftsmen. Our concept: envision our client’s ideas and make them a reality. Our mission: CREATING LIFETIME RELATIONSHIPS BUILT ON TRUST AND INTEGRITY.
Photo Credit: Linda McManus Images

This remodel began as a powder bathroom and hall bathroom project, giving the powder bath a beautiful shaker style wainscoting and completely remodeling the second-floor hall bath. The second-floor hall bathroom features a mosaic tile accent, subway tile used for the entire shower, brushed nickel finishes, and a beautiful dark grey stained vanity with a quartz countertop. Once the powder bath and hall bathroom was complete, the homeowner decided to immediately pursue the master bathroom, creating a stunning, relaxing space. The master bathroom received the same styled wainscotting as the powder bath, as well as a free-standing tub, oil-rubbed bronze finishes, and porcelain tile flooring.
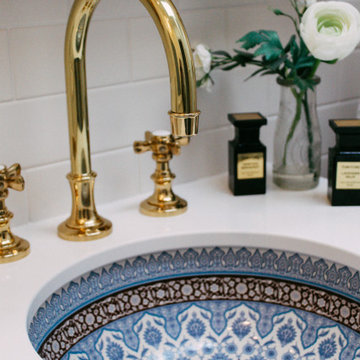
Inspiration pour une petite salle d'eau design avec un placard en trompe-l'oeil, des portes de placard marrons, une baignoire sur pieds, WC à poser, un carrelage blanc, un carrelage métro, un mur blanc, un sol en marbre, un lavabo encastré, un plan de toilette en quartz modifié, un sol blanc, un plan de toilette blanc, meuble simple vasque et meuble-lavabo sur pied.
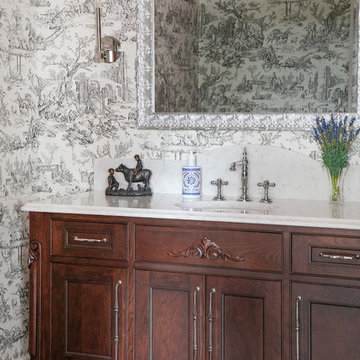
https://genevacabinet.com
Geneva Cabinet Company, LLC. - Lake Geneva, WI. - French Countryside design is defined by elegant simplicity with a touch of embellishment. Cabinetry from Plato Woodwork, Inc provides perfect proportions and curvaceous detailing with applied moldings and rich finishes.

Candy
Cette image montre une petite salle d'eau minimaliste avec un placard en trompe-l'oeil, des portes de placard marrons, une baignoire en alcôve, un combiné douche/baignoire, WC à poser, un carrelage beige, des carreaux de porcelaine, un mur blanc, un sol en carrelage de céramique, une grande vasque, un plan de toilette en quartz modifié, un sol beige, une cabine de douche à porte coulissante et un plan de toilette multicolore.
Cette image montre une petite salle d'eau minimaliste avec un placard en trompe-l'oeil, des portes de placard marrons, une baignoire en alcôve, un combiné douche/baignoire, WC à poser, un carrelage beige, des carreaux de porcelaine, un mur blanc, un sol en carrelage de céramique, une grande vasque, un plan de toilette en quartz modifié, un sol beige, une cabine de douche à porte coulissante et un plan de toilette multicolore.

Dark Emperador marble on the walls and vanity top creates this stunning, monochromatic retreat.
Aménagement d'une douche en alcôve principale victorienne de taille moyenne avec un placard en trompe-l'oeil, des portes de placard marrons, un carrelage marron, du carrelage en marbre, un mur marron, un sol en carrelage de porcelaine, une vasque, un plan de toilette en marbre, un sol marron et aucune cabine.
Aménagement d'une douche en alcôve principale victorienne de taille moyenne avec un placard en trompe-l'oeil, des portes de placard marrons, un carrelage marron, du carrelage en marbre, un mur marron, un sol en carrelage de porcelaine, une vasque, un plan de toilette en marbre, un sol marron et aucune cabine.

Cette photo montre une douche en alcôve principale nature de taille moyenne avec un placard en trompe-l'oeil, des portes de placard marrons, une baignoire sur pieds, un mur beige, un lavabo suspendu, un plan de toilette en stéatite, une cabine de douche avec un rideau, un sol en carrelage de terre cuite et un sol blanc.
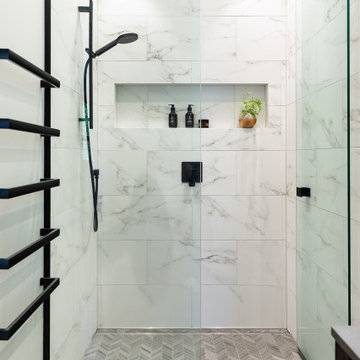
Cette photo montre une petite salle de bain principale moderne avec un placard en trompe-l'oeil, des portes de placard marrons, une douche à l'italienne, WC suspendus, un carrelage blanc, des carreaux de porcelaine, un mur gris, un sol en carrelage de porcelaine, une vasque, un plan de toilette en quartz modifié, un sol gris, une cabine de douche à porte battante, un plan de toilette gris, une niche, meuble simple vasque et meuble-lavabo encastré.

Cette photo montre une salle de bain principale chic de taille moyenne avec un placard en trompe-l'oeil, des portes de placard marrons, une douche ouverte, WC à poser, un carrelage beige, du carrelage en marbre, un mur beige, carreaux de ciment au sol, un lavabo posé, un plan de toilette en marbre, un sol gris, une cabine de douche à porte battante, un plan de toilette blanc, un banc de douche, meuble simple vasque et meuble-lavabo encastré.
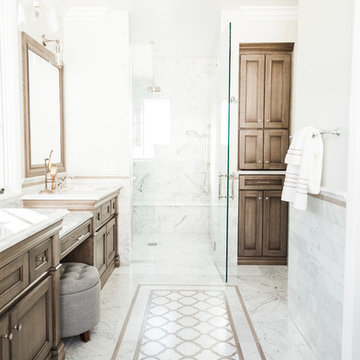
Ace and Whim
Aménagement d'une salle de bain principale classique de taille moyenne avec un placard en trompe-l'oeil, des portes de placard marrons, un carrelage gris, un carrelage de pierre, un mur gris, un sol en marbre, un lavabo encastré et un plan de toilette en marbre.
Aménagement d'une salle de bain principale classique de taille moyenne avec un placard en trompe-l'oeil, des portes de placard marrons, un carrelage gris, un carrelage de pierre, un mur gris, un sol en marbre, un lavabo encastré et un plan de toilette en marbre.
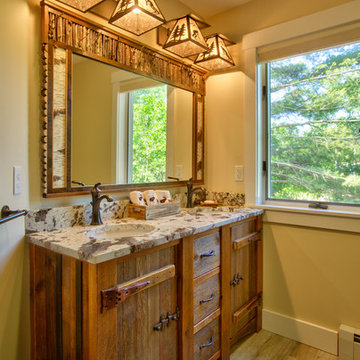
Complete Bathroom Renovation with Porcelain Plank Tile Floor, Custom Antique Barn Board Vanity with Granite Top. Custom Adirondack Mirror and Custom Iron and White MIca Skier Themed Lighting
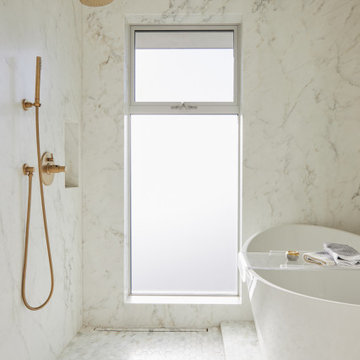
Idée de décoration pour une salle de bain vintage de taille moyenne avec un placard en trompe-l'oeil, des portes de placard marrons, une baignoire indépendante, une douche à l'italienne, un carrelage blanc, du carrelage en marbre, un mur blanc, un sol en marbre, un plan de toilette en marbre, un plan de toilette blanc, meuble simple vasque et meuble-lavabo sur pied.
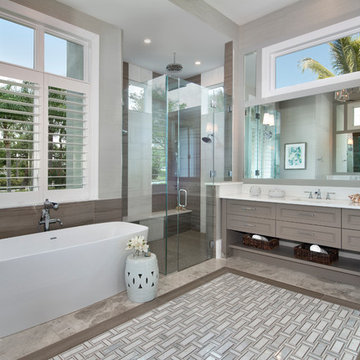
Clay Cox, Kitchen Designer; Giovanni Photography
Idées déco pour une grande salle de bain principale classique avec un sol gris, un placard en trompe-l'oeil, des portes de placard marrons, une baignoire indépendante, une douche d'angle, un mur gris, sol en béton ciré, un lavabo encastré, un plan de toilette en quartz modifié et une cabine de douche à porte battante.
Idées déco pour une grande salle de bain principale classique avec un sol gris, un placard en trompe-l'oeil, des portes de placard marrons, une baignoire indépendante, une douche d'angle, un mur gris, sol en béton ciré, un lavabo encastré, un plan de toilette en quartz modifié et une cabine de douche à porte battante.
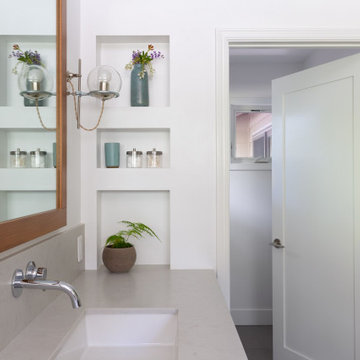
Réalisation d'une grande salle de bain principale tradition avec un placard en trompe-l'oeil, des portes de placard marrons, une baignoire indépendante, une douche ouverte, WC séparés, un carrelage gris, des carreaux de céramique, un mur blanc, un sol en carrelage de céramique, un lavabo posé, un plan de toilette en quartz modifié, un sol gris, aucune cabine et un plan de toilette gris.

This tub and shower combo features a beautifully tiled shower niche using Bedrosians Cloe tiles in white.
Exemple d'une salle d'eau craftsman de taille moyenne avec un placard en trompe-l'oeil, des portes de placard marrons, une baignoire posée, un combiné douche/baignoire, WC à poser, un carrelage vert, des carreaux de céramique, un mur gris, un sol en carrelage de céramique, un lavabo posé, un plan de toilette en quartz, un sol beige, une cabine de douche avec un rideau, un plan de toilette beige, une niche, meuble simple vasque et meuble-lavabo encastré.
Exemple d'une salle d'eau craftsman de taille moyenne avec un placard en trompe-l'oeil, des portes de placard marrons, une baignoire posée, un combiné douche/baignoire, WC à poser, un carrelage vert, des carreaux de céramique, un mur gris, un sol en carrelage de céramique, un lavabo posé, un plan de toilette en quartz, un sol beige, une cabine de douche avec un rideau, un plan de toilette beige, une niche, meuble simple vasque et meuble-lavabo encastré.

Inspiration pour une grande salle de bain principale vintage en bois avec un placard en trompe-l'oeil, des portes de placard marrons, une baignoire indépendante, un combiné douche/baignoire, WC à poser, un carrelage beige, des carreaux de porcelaine, un mur blanc, un sol en carrelage de porcelaine, un lavabo encastré, un plan de toilette en quartz modifié, un sol beige, une cabine de douche à porte battante, un plan de toilette blanc, une niche, meuble double vasque, meuble-lavabo encastré et un plafond voûté.
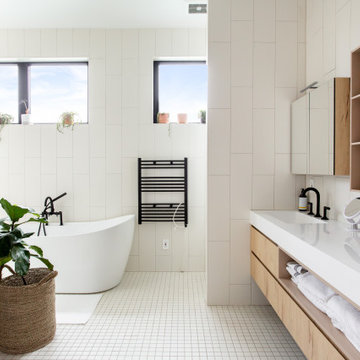
Idée de décoration pour une salle de bain principale champêtre de taille moyenne avec un placard en trompe-l'oeil, des portes de placard marrons, une baignoire indépendante, une douche ouverte, un carrelage blanc, des carreaux de porcelaine, un mur blanc, un sol en carrelage de porcelaine, un lavabo intégré, un plan de toilette en surface solide, un sol blanc, aucune cabine, un plan de toilette blanc, meuble double vasque et meuble-lavabo suspendu.

Cozy hallway bathroom with subway tiles on the walls and penny tiles on the floor.
Idées déco pour une salle de bain contemporaine de taille moyenne pour enfant avec un carrelage noir et blanc, un plan de toilette en quartz, un plan de toilette blanc, meuble-lavabo sur pied, un placard en trompe-l'oeil, des portes de placard marrons, une baignoire posée, un combiné douche/baignoire, des carreaux de céramique, un mur blanc, un sol en carrelage de céramique, un sol blanc, aucune cabine et meuble simple vasque.
Idées déco pour une salle de bain contemporaine de taille moyenne pour enfant avec un carrelage noir et blanc, un plan de toilette en quartz, un plan de toilette blanc, meuble-lavabo sur pied, un placard en trompe-l'oeil, des portes de placard marrons, une baignoire posée, un combiné douche/baignoire, des carreaux de céramique, un mur blanc, un sol en carrelage de céramique, un sol blanc, aucune cabine et meuble simple vasque.

These young hip professional clients love to travel and wanted a home where they could showcase the items that they've collected abroad. Their fun and vibrant personalities are expressed in every inch of the space, which was personalized down to the smallest details. Just like they are up for adventure in life, they were up for for adventure in the design and the outcome was truly one-of-kind.
Photos by Chipper Hatter
Idées déco de salles de bain avec un placard en trompe-l'oeil et des portes de placard marrons
1