Idées déco de salles de bain avec un placard en trompe-l'oeil et un lavabo suspendu
Trier par :
Budget
Trier par:Populaires du jour
1 - 20 sur 815 photos
1 sur 3
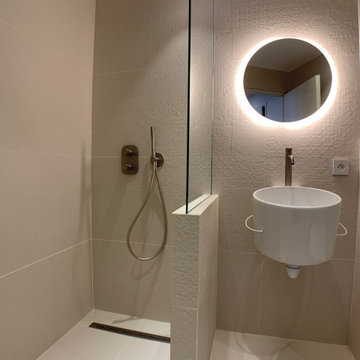
Rénovation d'un appartement surplombant la rade de Villefranche avec une vue à couper le souffle, une des plus belles de la côte d'azur.
Projet d'optimisation des espaces et d'un projet décoratif complet pour un couple qui vivait alors dans une maison de 200 m2.
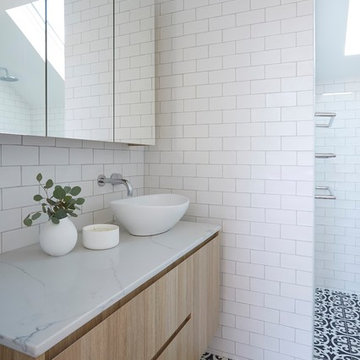
Idées déco pour une salle de bain principale contemporaine de taille moyenne avec un placard en trompe-l'oeil, des portes de placard beiges, une douche ouverte, WC suspendus, un carrelage blanc, des carreaux de céramique, un mur blanc, un sol en carrelage de céramique, un lavabo suspendu, un plan de toilette en quartz modifié, un sol noir, aucune cabine et un plan de toilette blanc.
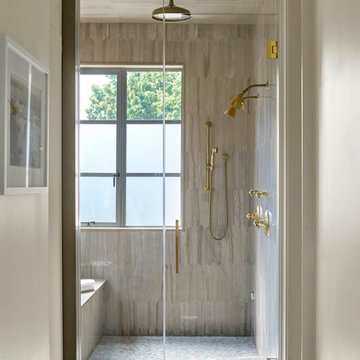
Idées déco pour une grande salle de bain principale classique avec un placard en trompe-l'oeil, des portes de placard blanches, une baignoire posée, une douche à l'italienne, un carrelage beige, un mur blanc, un sol en bois brun, un lavabo suspendu et un plan de toilette en marbre.
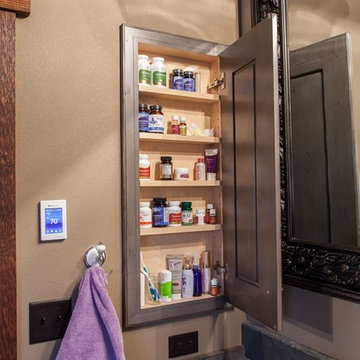
Inspiration pour une douche en alcôve principale rustique de taille moyenne avec un placard en trompe-l'oeil, des portes de placard marrons, une baignoire sur pieds, un mur beige, un sol en carrelage de terre cuite, un lavabo suspendu, un plan de toilette en stéatite, un sol blanc et une cabine de douche avec un rideau.

For this beautiful bathroom, we have used water-proof tadelakt plaster to cover walls and floor and combined a few square meters of exclusive handmade lava tiles that we brought all the way from Morocco. All colours blend in to create a warm and cosy atmosphere for the relaxing shower time.
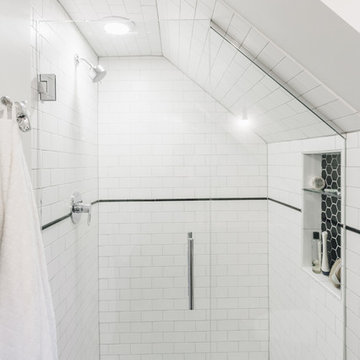
Renovation of a classic Minneapolis bungalow included this family bathroom. An adjacent closet was converted to a walk-in glass shower and small sinks allowed room for two vanities. The mirrored wall and simple palette helps make the room feel larger. Playful accents like cow head towel hooks from CB2 and custom children's step stools add interest and function to this bathroom. The hexagon floor tile was selected to be in keeping with the original 1920's era of the home.
This bathroom used to be tiny and was the only bathroom on the 2nd floor. We chose to spend the budget on making a very functional family bathroom now and add a master bathroom when the children get bigger. Maybe there is a space in your home that needs a transformation - message me to set up a free consultation today.
Photos: Peter Atkins Photography
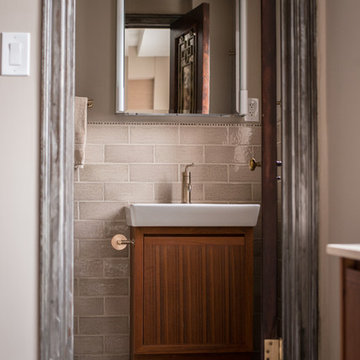
Photography by Cappy Hotchkiss
Cette image montre une petite salle de bain principale vintage en bois brun avec un lavabo suspendu, un placard en trompe-l'oeil, une baignoire en alcôve, un carrelage gris, des carreaux de céramique, un mur gris et un sol en travertin.
Cette image montre une petite salle de bain principale vintage en bois brun avec un lavabo suspendu, un placard en trompe-l'oeil, une baignoire en alcôve, un carrelage gris, des carreaux de céramique, un mur gris et un sol en travertin.
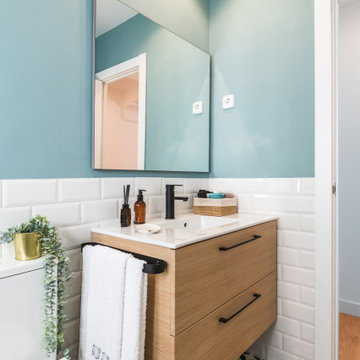
En este baño se hizo una reforma integral ya que nos encontramos con un aseo destrozado y anticuado. Se eliminó la bañera de obra y se colocó una ducha de obra con una mampara sin elementos decorativos para dejar pasar la luz y ampliar el espacio. Se colocó un suelo con un patrón de diseño, los azulejos "subway tile" hasta la mitad del tabique y se pintó el resto. Se mantuvo la posición del lavabo, pero se sustituyó por uno nuevo. Se colocaron ventanas nuevas con persiana.

Benedict Canyon Beverly Hills luxury home spa style primary bathroom. Photo by William MacCollum.
Réalisation d'une grande salle de bain principale et blanche et bois minimaliste avec un placard en trompe-l'oeil, des portes de placard marrons, une baignoire indépendante, une douche d'angle, un mur multicolore, un sol en bois brun, un lavabo suspendu, un sol marron, une cabine de douche à porte battante, un plan de toilette blanc, meuble double vasque, meuble-lavabo suspendu et un plafond décaissé.
Réalisation d'une grande salle de bain principale et blanche et bois minimaliste avec un placard en trompe-l'oeil, des portes de placard marrons, une baignoire indépendante, une douche d'angle, un mur multicolore, un sol en bois brun, un lavabo suspendu, un sol marron, une cabine de douche à porte battante, un plan de toilette blanc, meuble double vasque, meuble-lavabo suspendu et un plafond décaissé.
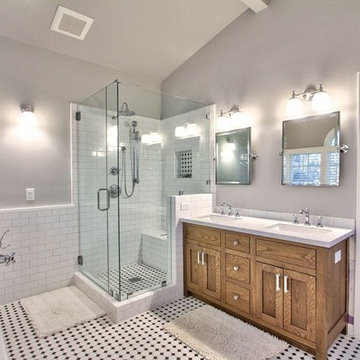
Exemple d'une salle de bain principale chic de taille moyenne avec un placard en trompe-l'oeil, des portes de placard bleues, une baignoire indépendante, une douche d'angle, un carrelage blanc, un mur gris, un lavabo suspendu, un sol multicolore, une cabine de douche à porte battante et un plan de toilette blanc.
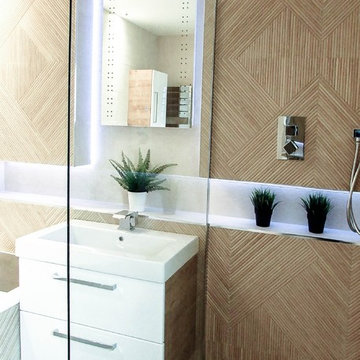
Elegant contemporary bathroom design with calm & light tones. We used tiles with effect of natural material finish, clean lines, recessed lighting with soft illumination and functional shelves with stream line.
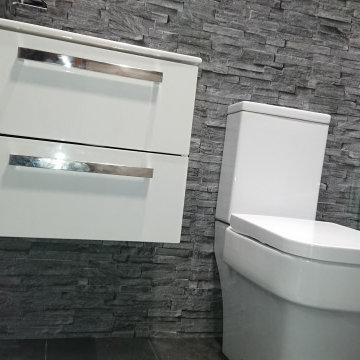
Ultra modern bathroom refurbishment with 3d effect cladding and vinyl tile flooring
Idées déco pour une petite salle de bain principale moderne avec un placard en trompe-l'oeil, des portes de placard blanches, une douche à l'italienne, WC séparés, un carrelage gris, du carrelage en ardoise, un mur gris, un sol en vinyl, un lavabo suspendu, un sol gris et une cabine de douche à porte coulissante.
Idées déco pour une petite salle de bain principale moderne avec un placard en trompe-l'oeil, des portes de placard blanches, une douche à l'italienne, WC séparés, un carrelage gris, du carrelage en ardoise, un mur gris, un sol en vinyl, un lavabo suspendu, un sol gris et une cabine de douche à porte coulissante.
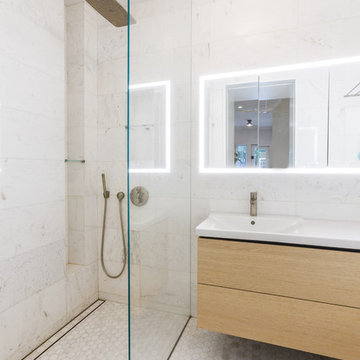
While compact, this marbled master bath is bright and functional. Keeping the floor level continuous as it extends to the shower slot drain helps make the area feel larger. The frameless glass, floating vanity, wall-hung toilet, and perimeter lit medicine cabinet also keep it light and modern.
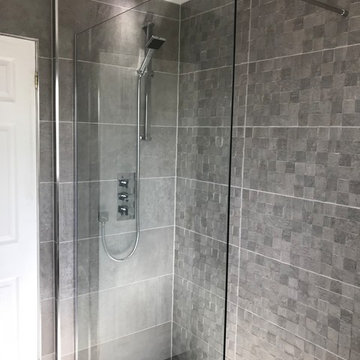
This bathroom renovation involved removing a bath/shower and built in furniture and replacing it with a walk in shower and a wall hung WC and vanity unit. The customer chose modern furniture and Porcelanosa tiles. The wide mirror makes the bathroom feel bigger and the LED strips give a useful amount of light. The tiled recess is a nice feature to the bathroom and gives extra storage for displaying ornaments or towels. We also fitted the customers SONOS speakers into the walls.

Styling by Rhiannon Orr & Mel Hasic
Urban Edge Richmond 'Crackle Glaze' Mosaics
Xtreme Concrete Tiles in 'Silver'
Vanity - Reece Omvivo Neo 700mm Wall Hung Unit
Tapware - Scala
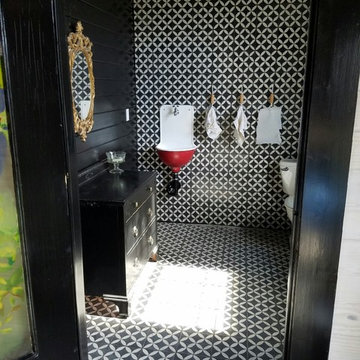
Bathroom in our Circulos Pattern Cement Tile.
"Circulos" pattern Encaustic Cement Tile from Riad Tile. All our handmade Encaustic Cement Tile is only $9sqft. Contact us for questions or to place an order. www.RiadTile.com
RiadTile@gmail.com
805-234-4546 call/text
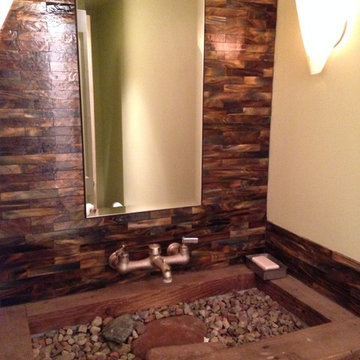
The sink surround is made of heavy timber beams with a galvanized tub covered with local river rock and gravel. The faucet is a Kohler mop sink faucet.
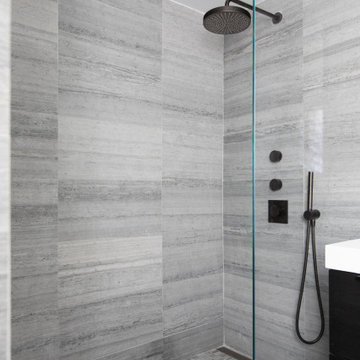
Réalisation d'une salle de bain principale design en bois foncé de taille moyenne avec un placard en trompe-l'oeil, une douche ouverte, un carrelage gris, du carrelage en marbre, un mur gris, un sol en marbre, un lavabo suspendu, un sol gris, aucune cabine, un plan de toilette blanc, meuble simple vasque et meuble-lavabo suspendu.

This traditional kitchen & bath remodel features custom raised panel cabinetry in a painted finish & antique glazed finish, coordinating quartz countertops, spacious island, & high end stainless steel appliances. Oil rubbed bronze fixtures/hardware, and lighting design that features recessed lighting and under cabinet LED lighting complete this kitchen. The bathrooms feature porcelain tile shower design, and frameless glass shower enclosure, as well as custom cabinet design.
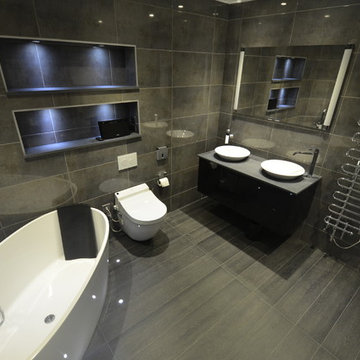
www.knoetze.co.uk
Réalisation d'un sauna design de taille moyenne avec un placard en trompe-l'oeil, des portes de placard noires, une baignoire indépendante, un espace douche bain, WC suspendus, un carrelage gris, des carreaux de céramique, un mur gris, un sol en carrelage de porcelaine, un lavabo suspendu et un plan de toilette en granite.
Réalisation d'un sauna design de taille moyenne avec un placard en trompe-l'oeil, des portes de placard noires, une baignoire indépendante, un espace douche bain, WC suspendus, un carrelage gris, des carreaux de céramique, un mur gris, un sol en carrelage de porcelaine, un lavabo suspendu et un plan de toilette en granite.
Idées déco de salles de bain avec un placard en trompe-l'oeil et un lavabo suspendu
1