Idées déco de salles de bain avec un placard en trompe-l'oeil et un mur vert
Trier par :
Budget
Trier par:Populaires du jour
1 - 20 sur 1 711 photos
1 sur 3

Leave the concrete jungle behind as you step into the serene colors of nature brought together in this couples shower spa. Luxurious Gold fixtures play against deep green picket fence tile and cool marble veining to calm, inspire and refresh your senses at the end of the day.

Exemple d'une salle de bain principale tendance en bois brun de taille moyenne avec un placard en trompe-l'oeil, une baignoire indépendante, un espace douche bain, WC à poser, un carrelage vert, des carreaux en allumettes, un mur vert, un sol en carrelage de céramique, une vasque, un plan de toilette en quartz modifié, un sol gris, aucune cabine et un plan de toilette blanc.

Réalisation d'une grande salle de bain principale bohème avec un placard en trompe-l'oeil, des portes de placard rouges, une baignoire indépendante, une douche à l'italienne, un carrelage blanc, des carreaux de céramique, un mur vert, un sol en marbre, un lavabo encastré, un plan de toilette en quartz modifié, un sol vert, une cabine de douche à porte battante et un plan de toilette blanc.

Idée de décoration pour une grande salle de bain principale minimaliste en bois clair avec un placard en trompe-l'oeil, une baignoire posée, un combiné douche/baignoire, WC séparés, un carrelage blanc, des carreaux de porcelaine, un mur vert, un sol en carrelage de porcelaine, un lavabo encastré, un plan de toilette en stéatite, un sol gris, une cabine de douche avec un rideau et un plan de toilette noir.
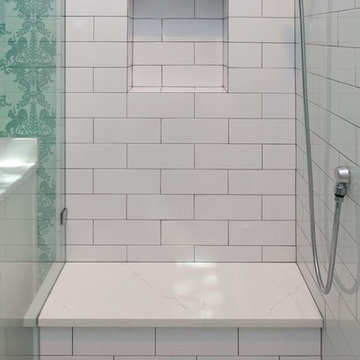
Inspiration pour une salle de bain traditionnelle de taille moyenne avec un placard en trompe-l'oeil, des portes de placard blanches, un carrelage blanc, un carrelage métro, un mur vert, un lavabo encastré, un plan de toilette en quartz modifié et une cabine de douche à porte battante.
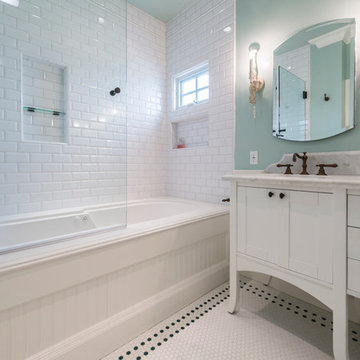
Idée de décoration pour une salle d'eau marine de taille moyenne avec un placard en trompe-l'oeil, des portes de placard blanches, une baignoire en alcôve, un combiné douche/baignoire, un carrelage blanc, un carrelage métro, un mur vert, un sol en carrelage de terre cuite, un lavabo encastré, un plan de toilette en marbre, un sol blanc, aucune cabine et un plan de toilette blanc.
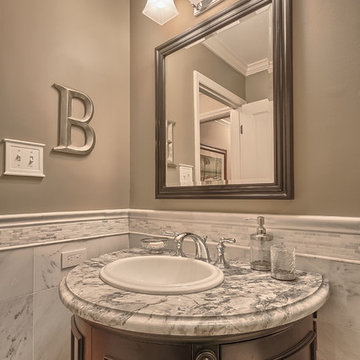
Michael Terrell
Cette image montre une petite salle de bain traditionnelle en bois foncé avec un lavabo posé, un plan de toilette en granite, une baignoire en alcôve, un combiné douche/baignoire, WC à poser, un carrelage blanc, un carrelage de pierre, un mur vert, un sol en marbre et un placard en trompe-l'oeil.
Cette image montre une petite salle de bain traditionnelle en bois foncé avec un lavabo posé, un plan de toilette en granite, une baignoire en alcôve, un combiné douche/baignoire, WC à poser, un carrelage blanc, un carrelage de pierre, un mur vert, un sol en marbre et un placard en trompe-l'oeil.

These marble mosaics are so lovely to be in the same room as. Immediately you feel a sense of serenity. I like to think of them as fish scales. My client has a koi pond visible on exiting the bathroom.
This was a renovation project. We removed the existing early '90s vanity, mirror and flour light fitting and all the plumbing fixtures. We than tiled the wall and put the new fixtures and fittings back.
I love the combination of the black, white and timber with the soft greens of the mosaics & of course the odd house plant!
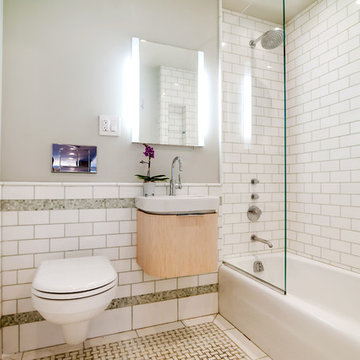
Guest Bathroom
Photo: Elizabeth Dooley
Idées déco pour une petite salle d'eau contemporaine en bois clair avec un placard en trompe-l'oeil, une baignoire en alcôve, un combiné douche/baignoire, WC suspendus, un carrelage blanc, un carrelage métro, un mur vert, un sol en carrelage de terre cuite et un lavabo intégré.
Idées déco pour une petite salle d'eau contemporaine en bois clair avec un placard en trompe-l'oeil, une baignoire en alcôve, un combiné douche/baignoire, WC suspendus, un carrelage blanc, un carrelage métro, un mur vert, un sol en carrelage de terre cuite et un lavabo intégré.
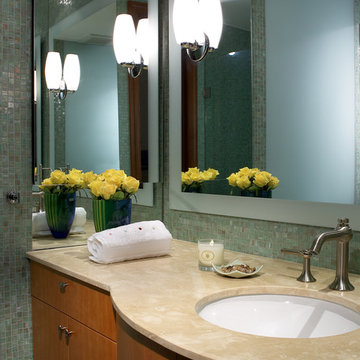
J Design Group
The Interior Design of your Bathroom is a very important part of your home dream project.
There are many ways to bring a small or large bathroom space to one of the most pleasant and beautiful important areas in your daily life.
You can go over some of our award winner bathroom pictures and see all different projects created with most exclusive products available today.
Your friendly Interior design firm in Miami at your service.
Contemporary - Modern Interior designs.
Top Interior Design Firm in Miami – Coral Gables.
Bathroom,
Bathrooms,
House Interior Designer,
House Interior Designers,
Home Interior Designer,
Home Interior Designers,
Residential Interior Designer,
Residential Interior Designers,
Modern Interior Designers,
Miami Beach Designers,
Best Miami Interior Designers,
Miami Beach Interiors,
Luxurious Design in Miami,
Top designers,
Deco Miami,
Luxury interiors,
Miami modern,
Interior Designer Miami,
Contemporary Interior Designers,
Coco Plum Interior Designers,
Miami Interior Designer,
Sunny Isles Interior Designers,
Pinecrest Interior Designers,
Interior Designers Miami,
J Design Group interiors,
South Florida designers,
Best Miami Designers,
Miami interiors,
Miami décor,
Miami Beach Luxury Interiors,
Miami Interior Design,
Miami Interior Design Firms,
Beach front,
Top Interior Designers,
top décor,
Top Miami Decorators,
Miami luxury condos,
Top Miami Interior Decorators,
Top Miami Interior Designers,
Modern Designers in Miami,
modern interiors,
Modern,
Pent house design,
white interiors,
Miami, South Miami, Miami Beach, South Beach, Williams Island, Sunny Isles, Surfside, Fisher Island, Aventura, Brickell, Brickell Key, Key Biscayne, Coral Gables, CocoPlum, Coconut Grove, Pinecrest, Miami Design District, Golden Beach, Downtown Miami, Miami Interior Designers, Miami Interior Designer, Interior Designers Miami, Modern Interior Designers, Modern Interior Designer, Modern interior decorators, Contemporary Interior Designers, Interior decorators, Interior decorator, Interior designer, Interior designers, Luxury, modern, best, unique, real estate, decor
J Design Group – Miami Interior Design Firm – Modern – Contemporary
Contact us: (305) 444-4611
www.JDesignGroup.com
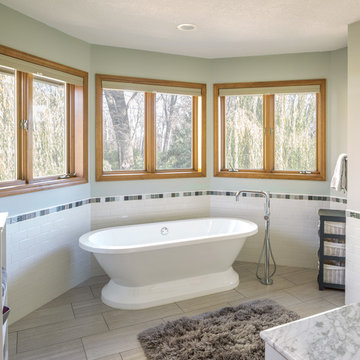
Idée de décoration pour une salle de bain principale minimaliste de taille moyenne avec un placard en trompe-l'oeil, des portes de placard blanches, une baignoire indépendante, une douche double, un carrelage gris, des carreaux de céramique, un mur vert, un sol en carrelage de céramique, un lavabo intégré, WC à poser et un plan de toilette en marbre.
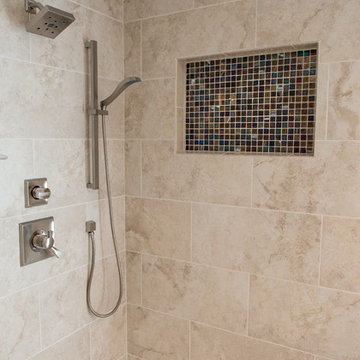
More details of the shower finishes. Glass tile highlights the 18"x24" rectangular niche for soaps, or shampoo containers. The horizontal design layout of the wall tile creates an expansive space.
Visions in Photography
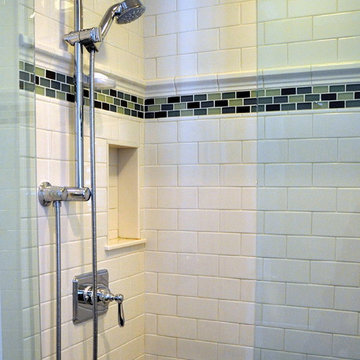
Traditional Concepts
Cette photo montre une petite salle de bain chic en bois foncé avec un lavabo encastré, un placard en trompe-l'oeil, un plan de toilette en quartz modifié, un carrelage blanc, WC séparés, un carrelage métro, un mur vert et un sol en travertin.
Cette photo montre une petite salle de bain chic en bois foncé avec un lavabo encastré, un placard en trompe-l'oeil, un plan de toilette en quartz modifié, un carrelage blanc, WC séparés, un carrelage métro, un mur vert et un sol en travertin.
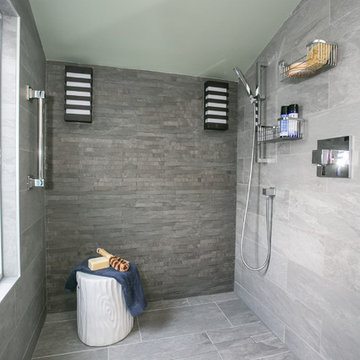
Exemple d'une salle de bain principale tendance de taille moyenne avec un placard en trompe-l'oeil, des portes de placard marrons, une douche à l'italienne, WC suspendus, un carrelage gris, des carreaux de céramique, un mur vert, un sol en carrelage de céramique, un lavabo encastré, un plan de toilette en granite, un sol gris, aucune cabine et un plan de toilette beige.

Photographer: Diane Anton Photography
This typically small guest bathroom was turned into an elegant French get away space. Pale green diamond tiles with white dots set the color scheme. The floor is white marble while the base and cornice are the green tiles. The hammered metal sink with exposed pipes keeps the space open giving a much larger appearance.
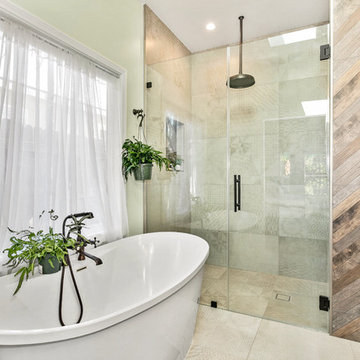
The new master bathroom features a beautiful accent wall and shampoo niche with a reclaimed wood look chevron tiles and patterned porcelain floor tiles, both from Spazio LA Tile Gallery. The distressed wood vanity and floating shelves from Signature Hardware completed the look, and the freestanding tub and skylight kept the place airy and bright. All fixtures are rubbed bronze from Newport Brass to go with the industrial look of the shelves and vanity.
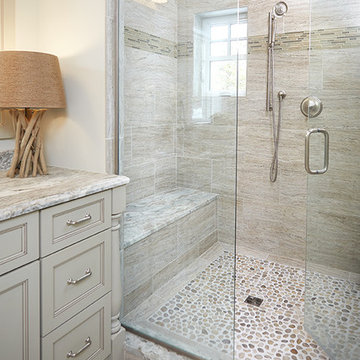
Ashley Avila
Aménagement d'une grande salle de bain principale bord de mer avec un placard en trompe-l'oeil, une douche d'angle, WC séparés, un carrelage multicolore, des carreaux de céramique, un mur vert, un sol en carrelage de céramique, un lavabo encastré, un plan de toilette en granite et des portes de placard grises.
Aménagement d'une grande salle de bain principale bord de mer avec un placard en trompe-l'oeil, une douche d'angle, WC séparés, un carrelage multicolore, des carreaux de céramique, un mur vert, un sol en carrelage de céramique, un lavabo encastré, un plan de toilette en granite et des portes de placard grises.
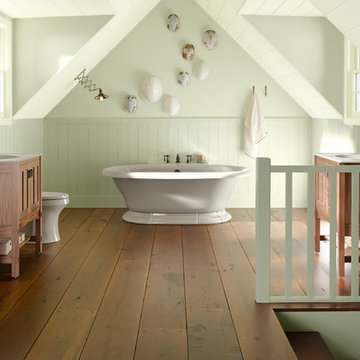
Soft, fresh-from-nature hues mix with warm woods in a bath whose style and sensibility are born of the sea.
Explore our Carmel-inspired bathroom design.
Benjamin Moore paint in Guilford Green HC-116; product/sheen: Aura Bath & Spa, Matte

Serene and inviting, this primary bathroom received a full renovation with new, modern amenities. A custom white oak vanity and low maintenance stone countertop provides a clean and polished space. Handmade tiles combined with soft brass fixtures, creates a luxurious shower for two. The generous, sloped, soaking tub allows for relaxing baths by candlelight. The result is a soft, neutral, timeless bathroom retreat.
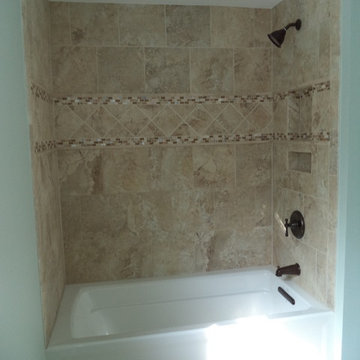
This Bathroom was originally very small, the toilet was too close to the wall, there was a very small vanity and not much footspace. So NH Bath Builders expanded the bathroom by gaining space from a closet that was not being used on the other side of the wall. This bathroom renovation included tiled floor and shower walls with a Kohler Archer tub. As some bathroom renovations may require, NH Bath Builders removed all the sheetrock, reframed walls and then finished the bathroom. One of the things that many of our customers love about us is we can take care of everything for you we have licensed electrician and plumbers we work with and then we do everything else. So there is not any coordinating headaches for the homeowner.
Idées déco de salles de bain avec un placard en trompe-l'oeil et un mur vert
1