Idées déco de salles de bain avec un placard en trompe-l'oeil et une douche double
Trier par :
Budget
Trier par:Populaires du jour
1 - 20 sur 2 439 photos
1 sur 3

Two step door profile.
Idées déco pour une salle de bain principale bord de mer de taille moyenne avec un placard en trompe-l'oeil, des portes de placard marrons, une douche double, WC séparés, un carrelage beige, des carreaux de porcelaine, un mur beige, un sol en carrelage de porcelaine, un plan de toilette en quartz modifié, un sol beige, un plan de toilette noir, un banc de douche et meuble-lavabo sur pied.
Idées déco pour une salle de bain principale bord de mer de taille moyenne avec un placard en trompe-l'oeil, des portes de placard marrons, une douche double, WC séparés, un carrelage beige, des carreaux de porcelaine, un mur beige, un sol en carrelage de porcelaine, un plan de toilette en quartz modifié, un sol beige, un plan de toilette noir, un banc de douche et meuble-lavabo sur pied.

To give our client a clean and relaxing look, we used polished porcelain wood plank tiles on the walls laid vertically and metallic penny tiles on the floor.
Using a floating marble shower bench opens the space and allows the client more freedom in range and adds to its elegance. The niche is accented with a metallic glass subway tile laid in a herringbone pattern.
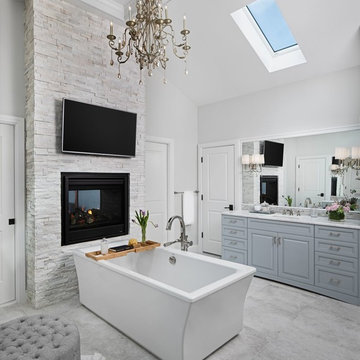
Exemple d'une grande salle de bain principale chic avec un placard en trompe-l'oeil, des portes de placard grises, une baignoire indépendante, une douche double, WC séparés, un carrelage gris, un mur gris, un sol en marbre, un lavabo encastré, un plan de toilette en marbre, un sol gris, une cabine de douche à porte battante et un plan de toilette blanc.
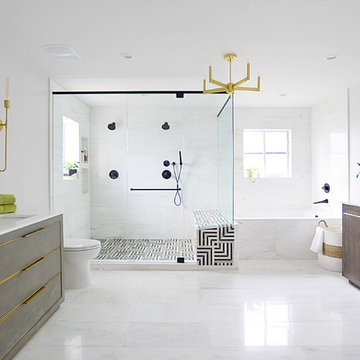
Master Bathroom - White tiles, black and white statement shower tiles. Brass accents. His and Hers vanities with custom make-up vanity
Exemple d'une grande salle de bain principale moderne en bois brun avec un placard en trompe-l'oeil, une baignoire posée, une douche double, WC à poser, un carrelage blanc, des carreaux de porcelaine, un mur blanc, un sol en carrelage de porcelaine, un plan vasque, un plan de toilette en marbre, un sol blanc, une cabine de douche à porte coulissante et un plan de toilette blanc.
Exemple d'une grande salle de bain principale moderne en bois brun avec un placard en trompe-l'oeil, une baignoire posée, une douche double, WC à poser, un carrelage blanc, des carreaux de porcelaine, un mur blanc, un sol en carrelage de porcelaine, un plan vasque, un plan de toilette en marbre, un sol blanc, une cabine de douche à porte coulissante et un plan de toilette blanc.

Réalisation d'une salle de bain urbaine de taille moyenne avec un placard en trompe-l'oeil, des portes de placard marrons, une douche double, WC à poser, un carrelage blanc, un carrelage métro, un mur blanc, un sol en carrelage de porcelaine, un lavabo de ferme, un sol marron, aucune cabine et un plan de toilette blanc.

Brady Architectural Photography
Réalisation d'une salle de bain tradition de taille moyenne pour enfant avec un placard en trompe-l'oeil, des portes de placard bleues, une baignoire en alcôve, une douche double, un carrelage blanc, du carrelage en pierre calcaire, un mur blanc, un sol en calcaire, un lavabo encastré, un plan de toilette en calcaire, un sol gris, une cabine de douche à porte battante, un plan de toilette beige, meuble double vasque et meuble-lavabo sur pied.
Réalisation d'une salle de bain tradition de taille moyenne pour enfant avec un placard en trompe-l'oeil, des portes de placard bleues, une baignoire en alcôve, une douche double, un carrelage blanc, du carrelage en pierre calcaire, un mur blanc, un sol en calcaire, un lavabo encastré, un plan de toilette en calcaire, un sol gris, une cabine de douche à porte battante, un plan de toilette beige, meuble double vasque et meuble-lavabo sur pied.
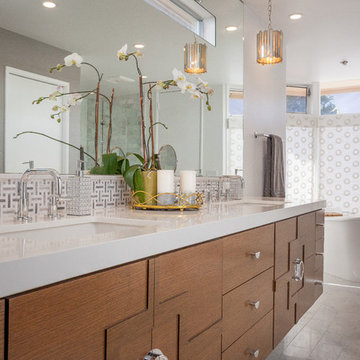
Beautiful, expansive Midcentury Modern family home located in Dover Shores, Newport Beach, California. This home was gutted to the studs, opened up to take advantage of its gorgeous views and designed for a family with young children. Every effort was taken to preserve the home's integral Midcentury Modern bones while adding the most functional and elegant modern amenities. Photos: David Cairns, The OC Image

Specific to this photo: A view of their choice in an open shower. The homeowner chose silver hardware throughout their bathroom, which is featured in the faucets along with their shower hardware. The shower has an open door, and features glass paneling, chevron black accent ceramic tiling, multiple shower heads, and an in-wall shelf.
This bathroom was a collaborative project in which we worked with the architect in a home located on Mervin Street in Bentleigh East in Australia.
This master bathroom features our Davenport 60-inch bathroom vanity with double basin sinks in the Hampton Gray coloring. The Davenport model comes with a natural white Carrara marble top sourced from Italy.
This master bathroom features an open shower with multiple streams, chevron tiling, and modern details in the hardware. This master bathroom also has a freestanding curved bath tub from our brand, exclusive to Australia at this time. This bathroom also features a one-piece toilet from our brand, exclusive to Australia. Our architect focused on black and silver accents to pair with the white and grey coloring from the main furniture pieces.

Calm and serene master with steam shower and double shower head. Low sheen walnut cabinets add warmth and color
Cette image montre une grande salle de bain principale vintage en bois brun avec un placard en trompe-l'oeil, une baignoire indépendante, une douche double, WC à poser, un carrelage gris, du carrelage en marbre, un mur gris, un sol en marbre, un lavabo encastré, un plan de toilette en quartz modifié, un sol gris, une cabine de douche à porte battante, un plan de toilette blanc, un banc de douche, meuble double vasque et meuble-lavabo encastré.
Cette image montre une grande salle de bain principale vintage en bois brun avec un placard en trompe-l'oeil, une baignoire indépendante, une douche double, WC à poser, un carrelage gris, du carrelage en marbre, un mur gris, un sol en marbre, un lavabo encastré, un plan de toilette en quartz modifié, un sol gris, une cabine de douche à porte battante, un plan de toilette blanc, un banc de douche, meuble double vasque et meuble-lavabo encastré.

Idée de décoration pour une grande salle de bain principale tradition en bois vieilli avec un placard en trompe-l'oeil, une baignoire sur pieds, une douche double, WC séparés, un carrelage beige, un carrelage de pierre, un mur beige, un sol en travertin, une grande vasque, un plan de toilette en quartz, un sol beige, une cabine de douche à porte battante et un plan de toilette marron.
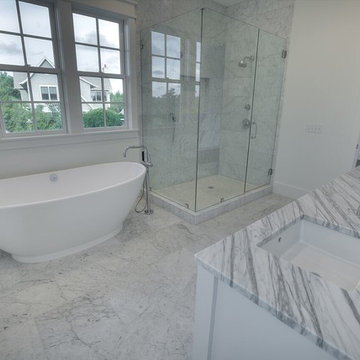
Aménagement d'une salle de bain principale moderne de taille moyenne avec un placard en trompe-l'oeil, des portes de placard blanches, une baignoire indépendante, une douche double, un mur blanc, un sol en marbre, un plan de toilette en marbre, un lavabo encastré, un bidet, un carrelage gris, un carrelage blanc et un carrelage de pierre.

Our Lake Forest project transformed a traditional master bathroom into a harmonious blend of timeless design and practicality. We expanded the space, added a luxurious walk-in shower, and his-and-her sinks, all adorned with exquisite tile work. Witness the transformation!
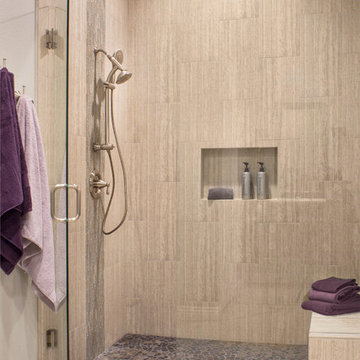
A newly designed Master Bathroom shines with large scale 12 x 24 tile, glass inserts, and pebble flooring in the matching his and her luxurious showers. Built in niches in the shower wall serve as a great place for shampoos and bath gels. Towels hang smartly on decor hooks nearby
Photography by Grey Crawford
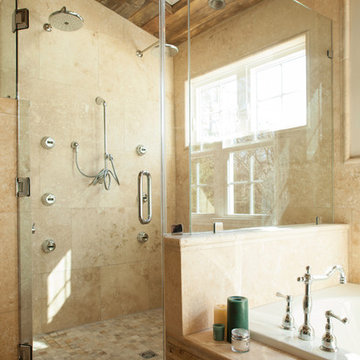
Cette image montre une salle de bain principale traditionnelle en bois vieilli avec un lavabo posé, un placard en trompe-l'oeil, un plan de toilette en bois, une baignoire posée, une douche double, un carrelage multicolore, un carrelage de pierre, un mur beige et un sol en carrelage de céramique.
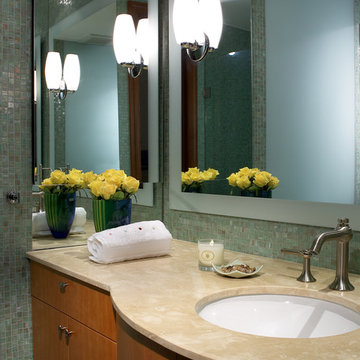
J Design Group
The Interior Design of your Bathroom is a very important part of your home dream project.
There are many ways to bring a small or large bathroom space to one of the most pleasant and beautiful important areas in your daily life.
You can go over some of our award winner bathroom pictures and see all different projects created with most exclusive products available today.
Your friendly Interior design firm in Miami at your service.
Contemporary - Modern Interior designs.
Top Interior Design Firm in Miami – Coral Gables.
Bathroom,
Bathrooms,
House Interior Designer,
House Interior Designers,
Home Interior Designer,
Home Interior Designers,
Residential Interior Designer,
Residential Interior Designers,
Modern Interior Designers,
Miami Beach Designers,
Best Miami Interior Designers,
Miami Beach Interiors,
Luxurious Design in Miami,
Top designers,
Deco Miami,
Luxury interiors,
Miami modern,
Interior Designer Miami,
Contemporary Interior Designers,
Coco Plum Interior Designers,
Miami Interior Designer,
Sunny Isles Interior Designers,
Pinecrest Interior Designers,
Interior Designers Miami,
J Design Group interiors,
South Florida designers,
Best Miami Designers,
Miami interiors,
Miami décor,
Miami Beach Luxury Interiors,
Miami Interior Design,
Miami Interior Design Firms,
Beach front,
Top Interior Designers,
top décor,
Top Miami Decorators,
Miami luxury condos,
Top Miami Interior Decorators,
Top Miami Interior Designers,
Modern Designers in Miami,
modern interiors,
Modern,
Pent house design,
white interiors,
Miami, South Miami, Miami Beach, South Beach, Williams Island, Sunny Isles, Surfside, Fisher Island, Aventura, Brickell, Brickell Key, Key Biscayne, Coral Gables, CocoPlum, Coconut Grove, Pinecrest, Miami Design District, Golden Beach, Downtown Miami, Miami Interior Designers, Miami Interior Designer, Interior Designers Miami, Modern Interior Designers, Modern Interior Designer, Modern interior decorators, Contemporary Interior Designers, Interior decorators, Interior decorator, Interior designer, Interior designers, Luxury, modern, best, unique, real estate, decor
J Design Group – Miami Interior Design Firm – Modern – Contemporary
Contact us: (305) 444-4611
www.JDesignGroup.com

Enjoying the benefits of privacy with a soak in the stone bath with views through the large window, or connect directly with nature with a soak on the bath deck. The open double shower provides an easy to clean and contemporary space.

Mediterranean bathroom remodel
Custom Design & Construction
Réalisation d'une grande salle de bain principale méditerranéenne en bois vieilli avec un mur beige, un placard en trompe-l'oeil, une baignoire encastrée, une douche double, WC séparés, un carrelage beige, du carrelage en travertin, un sol en travertin, une vasque, un plan de toilette en bois, un sol beige et une cabine de douche à porte battante.
Réalisation d'une grande salle de bain principale méditerranéenne en bois vieilli avec un mur beige, un placard en trompe-l'oeil, une baignoire encastrée, une douche double, WC séparés, un carrelage beige, du carrelage en travertin, un sol en travertin, une vasque, un plan de toilette en bois, un sol beige et une cabine de douche à porte battante.
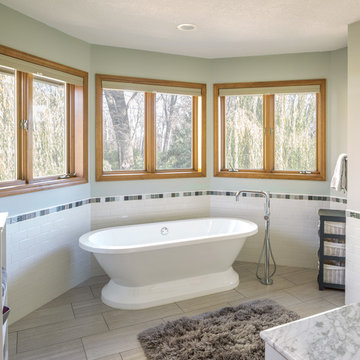
Idée de décoration pour une salle de bain principale minimaliste de taille moyenne avec un placard en trompe-l'oeil, des portes de placard blanches, une baignoire indépendante, une douche double, un carrelage gris, des carreaux de céramique, un mur vert, un sol en carrelage de céramique, un lavabo intégré, WC à poser et un plan de toilette en marbre.

To give our client a clean and relaxing look, we used polished porcelain wood plank tiles on the walls laid vertically and metallic penny tiles on the floor.
Using a floating marble shower bench opens the space and allows the client more freedom in range and adds to its elegance. The niche is accented with a metallic glass subway tile laid in a herringbone pattern.
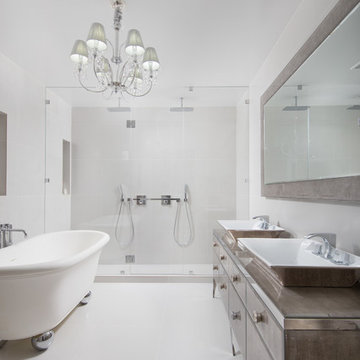
Cette image montre une salle de bain principale minimaliste en bois brun de taille moyenne avec un placard en trompe-l'oeil, une baignoire indépendante, une douche double, WC à poser, un carrelage blanc, des carreaux de céramique, un mur blanc, un sol en carrelage de céramique, une vasque, un plan de toilette en verre, un sol beige, une cabine de douche à porte battante et un plan de toilette turquoise.
Idées déco de salles de bain avec un placard en trompe-l'oeil et une douche double
1