Idées déco de salles de bain avec un placard sans porte et des carreaux de béton
Trier par :
Budget
Trier par:Populaires du jour
1 - 20 sur 397 photos

Photo by Nathalie Priem
Cette image montre une salle d'eau design de taille moyenne avec des portes de placard noires, des carreaux de béton, un mur blanc, un placard sans porte, une douche d'angle, WC à poser, un carrelage blanc, une vasque et aucune cabine.
Cette image montre une salle d'eau design de taille moyenne avec des portes de placard noires, des carreaux de béton, un mur blanc, un placard sans porte, une douche d'angle, WC à poser, un carrelage blanc, une vasque et aucune cabine.
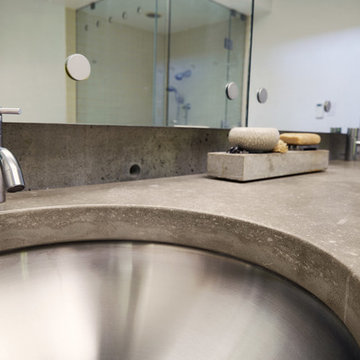
Starboard & Port http://www.starboardandport.com/
Cette image montre une salle d'eau urbaine de taille moyenne avec un placard sans porte, WC séparés, un carrelage gris, des carreaux de béton, un mur gris, un sol en carrelage de céramique, un lavabo encastré, un plan de toilette en béton et un sol beige.
Cette image montre une salle d'eau urbaine de taille moyenne avec un placard sans porte, WC séparés, un carrelage gris, des carreaux de béton, un mur gris, un sol en carrelage de céramique, un lavabo encastré, un plan de toilette en béton et un sol beige.

This beautiful principle suite is like a beautiful retreat from the world. Created to exaggerate a sense of calm and beauty. The tiles look like wood to give a sense of warmth, with the added detail of brass finishes. the bespoke vanity unity made from marble is the height of glamour. The large scale mirrored cabinets, open the space and reflect the light from the original victorian windows, with a view onto the pink blossom outside.
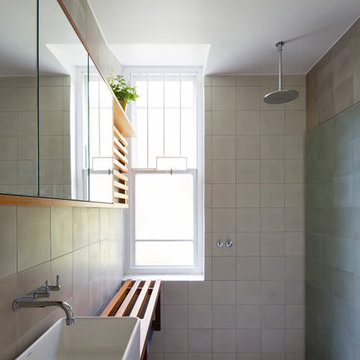
Simon Whitbread
Aménagement d'une salle de bain contemporaine en bois brun avec un placard sans porte, un espace douche bain, un carrelage beige, un carrelage gris, des carreaux de béton, un mur gris, carreaux de ciment au sol, une vasque, un plan de toilette en bois, un sol gris, aucune cabine et un plan de toilette marron.
Aménagement d'une salle de bain contemporaine en bois brun avec un placard sans porte, un espace douche bain, un carrelage beige, un carrelage gris, des carreaux de béton, un mur gris, carreaux de ciment au sol, une vasque, un plan de toilette en bois, un sol gris, aucune cabine et un plan de toilette marron.
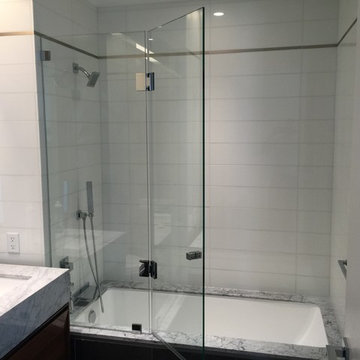
Bi-folding shower door 3/8 clear tempered glass installed on the bathtube for our customers in New York in Manhattan looks great in the interior
Exemple d'une salle de bain principale moderne de taille moyenne avec un placard sans porte, une baignoire d'angle, un combiné douche/baignoire, des carreaux de béton, un plan de toilette en verre et aucune cabine.
Exemple d'une salle de bain principale moderne de taille moyenne avec un placard sans porte, une baignoire d'angle, un combiné douche/baignoire, des carreaux de béton, un plan de toilette en verre et aucune cabine.
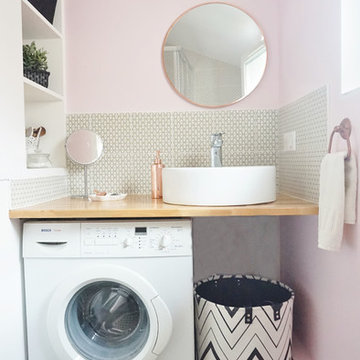
ADC l'atelier d'à côté Amandine Branji
Idée de décoration pour une salle d'eau design de taille moyenne avec un placard sans porte, des portes de placard blanches, WC suspendus, un carrelage jaune, des carreaux de béton, un mur rose, parquet clair, une vasque, un plan de toilette en bois et un plan de toilette marron.
Idée de décoration pour une salle d'eau design de taille moyenne avec un placard sans porte, des portes de placard blanches, WC suspendus, un carrelage jaune, des carreaux de béton, un mur rose, parquet clair, une vasque, un plan de toilette en bois et un plan de toilette marron.
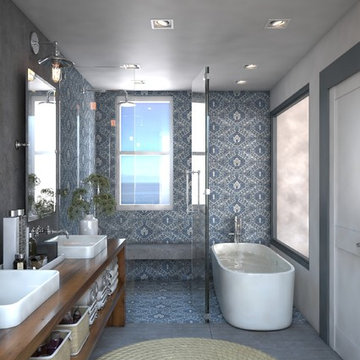
Key Largo Beach Home For Family of Four
Master Bedroom Bathroom with free standing bathtub and glass enclosure shower. Bayview glass window to bedroom. Concrete wall and floor with custom made wood vanity.
Renderings: Interiors by Maite Granda
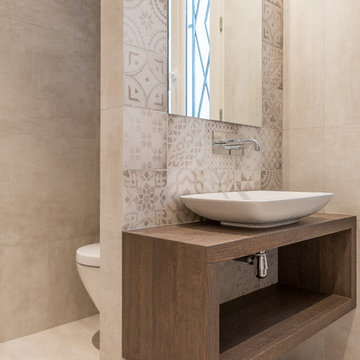
Cette image montre une salle de bain principale et beige et blanche design de taille moyenne avec une vasque, un placard sans porte, un plan de toilette en bois, WC suspendus, un carrelage beige, des carreaux de béton, un mur beige et un plan de toilette marron.
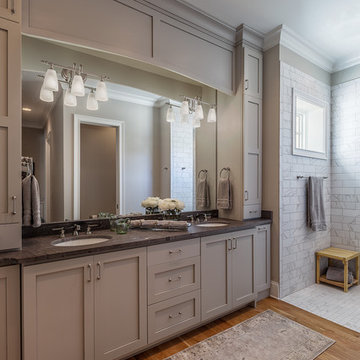
Inspiro 8
Aménagement d'une salle de bain principale classique en bois foncé de taille moyenne avec un placard sans porte, une douche d'angle, WC à poser, un carrelage multicolore, des carreaux de béton, un mur gris, parquet clair, un lavabo encastré et un plan de toilette en bois.
Aménagement d'une salle de bain principale classique en bois foncé de taille moyenne avec un placard sans porte, une douche d'angle, WC à poser, un carrelage multicolore, des carreaux de béton, un mur gris, parquet clair, un lavabo encastré et un plan de toilette en bois.
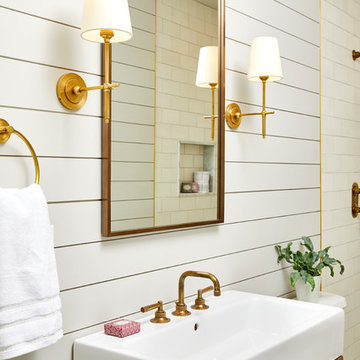
https://www.christiantorres.com/
www.cabinetplant.com
Exemple d'une salle d'eau chic en bois vieilli de taille moyenne avec un placard sans porte, WC à poser, un carrelage blanc, des carreaux de béton, un mur gris, carreaux de ciment au sol, une vasque, un plan de toilette en marbre et un plan de toilette blanc.
Exemple d'une salle d'eau chic en bois vieilli de taille moyenne avec un placard sans porte, WC à poser, un carrelage blanc, des carreaux de béton, un mur gris, carreaux de ciment au sol, une vasque, un plan de toilette en marbre et un plan de toilette blanc.
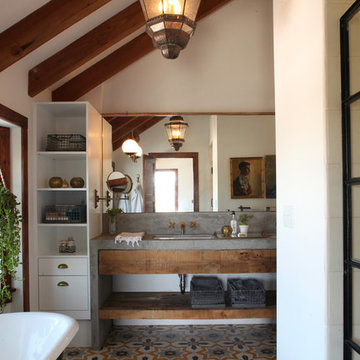
Location: Silver Lake, Los Angeles, CA, USA
A lovely small one story bungalow in the arts and craft style was the original house.
An addition of an entire second story and a portion to the back of the house to accommodate a growing family, for a 4 bedroom 3 bath new house family room and music room.
The owners a young couple from central and South America, are movie producers
The addition was a challenging one since we had to preserve the existing kitchen from a previous remodel and the old and beautiful original 1901 living room.
The stair case was inserted in one of the former bedrooms to access the new second floor.
The beam structure shown in the stair case and the master bedroom are indeed the structure of the roof exposed for more drama and higher ceilings.
The interiors where a collaboration with the owner who had a good idea of what she wanted.
Juan Felipe Goldstein Design Co.
Photographed by:
Claudio Santini Photography
12915 Greene Avenue
Los Angeles CA 90066
Mobile 310 210 7919
Office 310 578 7919
info@claudiosantini.com
www.claudiosantini.com

Inspiration pour une salle de bain principale design en bois clair de taille moyenne avec un placard sans porte, un plan de toilette en bois, un sol marron, une baignoire encastrée, un combiné douche/baignoire, WC séparés, un carrelage bleu, des carreaux de béton, un mur bleu, parquet clair, une grande vasque, aucune cabine et du carrelage bicolore.

Inspiration pour une grande salle de bain principale design avec une baignoire indépendante, un carrelage gris, un mur blanc, une grande vasque, un sol gris, un plan de toilette gris, un placard sans porte, une douche ouverte, WC suspendus, des carreaux de béton, sol en béton ciré, un plan de toilette en béton et aucune cabine.
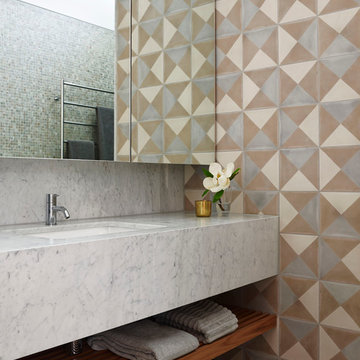
Anson Smart
Cette image montre une salle de bain principale design de taille moyenne avec un lavabo intégré, un plan de toilette en marbre, des carreaux de béton, un placard sans porte et un carrelage multicolore.
Cette image montre une salle de bain principale design de taille moyenne avec un lavabo intégré, un plan de toilette en marbre, des carreaux de béton, un placard sans porte et un carrelage multicolore.
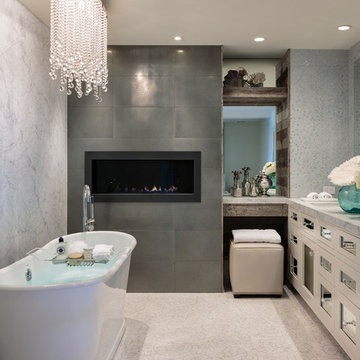
Exemple d'une salle de bain principale chic en bois clair de taille moyenne avec un placard sans porte, une baignoire indépendante, WC séparés, un carrelage gris, des carreaux de béton, un mur gris, un sol en carrelage de céramique, une vasque et un plan de toilette en bois.
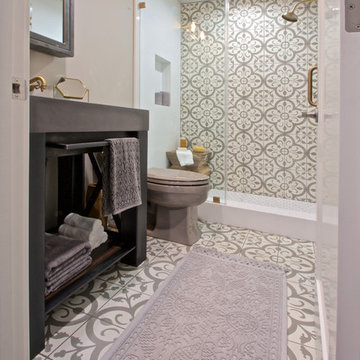
The patterned cement tile, custom raw steel vanity with concrete sink and antique brass fixtures give this tiny space a breath of 19th century elegance with a eclectic modern twist.

double rain shower in Master bath
Idée de décoration pour une grande salle de bain principale urbaine en bois foncé avec un placard sans porte, un espace douche bain, un carrelage gris, des carreaux de béton, un mur gris, sol en béton ciré, une vasque, un plan de toilette en bois, un sol gris, aucune cabine, un plan de toilette marron, meuble simple vasque, meuble-lavabo suspendu, poutres apparentes et un mur en parement de brique.
Idée de décoration pour une grande salle de bain principale urbaine en bois foncé avec un placard sans porte, un espace douche bain, un carrelage gris, des carreaux de béton, un mur gris, sol en béton ciré, une vasque, un plan de toilette en bois, un sol gris, aucune cabine, un plan de toilette marron, meuble simple vasque, meuble-lavabo suspendu, poutres apparentes et un mur en parement de brique.
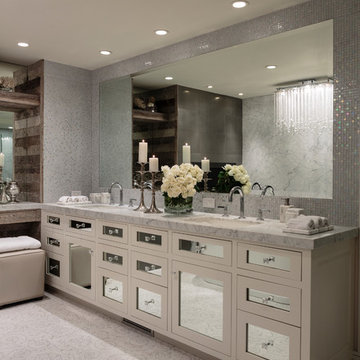
Idée de décoration pour une salle de bain principale tradition en bois clair de taille moyenne avec un placard sans porte, une baignoire indépendante, WC séparés, un carrelage gris, des carreaux de béton, un mur gris, un sol en carrelage de céramique, une vasque, un plan de toilette en bois et un plan de toilette gris.
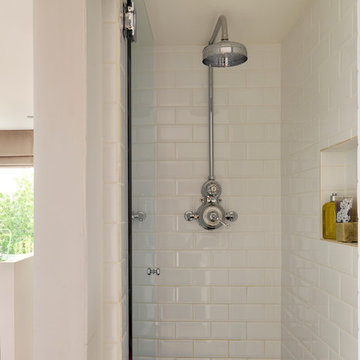
This loft conversion was designed around The Usk freestanding bath. The large panoramic window frames the view and provides a perfect background for the bath. With space always key the whole of the left wall has concealed wardrobes and the bed is built into the pitch. The shower room is in a confined space with a towel rail and basin all fitted and tied-in with the metro tiles, giving a clean feel to the space.
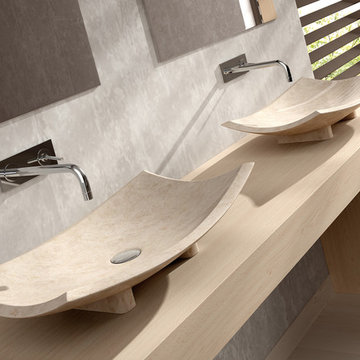
Every stone contains the potential to create a unique piece, it just needs to be formed and led by the natural process. The original material will become precious object.
Maestrobath design provides an added value to the products. It enhances the stone material via combination of handcrafted work and mechanical process with the latest technology.
The marble utilized to produce our pieces is the metamorphic stone, which is a natural combination of sediment submitted to the high pressure and temperature. Produced Marble is used in designing and creating master pieces.
Sculpted out of stones native to South East Asia, Bora Bora stone vessel sink will transform any bathroom to a contemporary bathroom. Luxurious beige sink can fit in any powder room and give your washroom a serene and clean feel. This long rectangular modern sink is easy to install and maintain. Bora Bora is also available in Black.
Idées déco de salles de bain avec un placard sans porte et des carreaux de béton
1