Idées déco de salles de bain avec un placard sans porte et un mur multicolore
Trier par :
Budget
Trier par:Populaires du jour
1 - 20 sur 534 photos
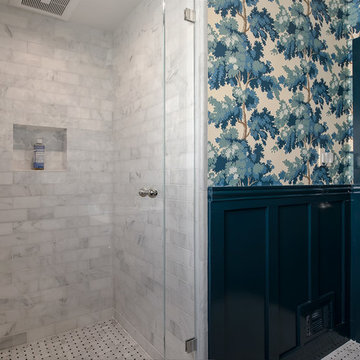
Exemple d'une petite salle de bain chic avec un placard sans porte, WC séparés, un carrelage blanc, du carrelage en marbre, un mur multicolore, un sol en marbre, un plan vasque, un plan de toilette en surface solide, un sol blanc et une cabine de douche à porte battante.

Projects by J Design Group, Your friendly Interior designers firm in Miami, FL. at your service.
www.JDesignGroup.com
FLORIDA DESIGN MAGAZINE selected our client’s luxury 3000 Sf ocean front apartment in Miami Beach, to publish it in their issue and they Said:
Classic Italian Lines, Asian Aesthetics And A Touch of Color Mix To Create An Updated Floridian Style
TEXT Roberta Cruger PHOTOGRAPHY Daniel Newcomb.
On the recommendation of friends who live in the penthouse, homeowner Danny Bensusan asked interior designer Jennifer Corredor to renovate his 3,000-square-foot Bal Harbour condominium. “I liked her ideas,” he says, so he gave her carte blanche. The challenge was to make this home unique and reflect a Floridian style different from the owner’s traditional residence on New York’s Brooklyn Bay as well as his Manhattan apartment. Water was the key. Besides enjoying the oceanfront property, Bensusan, an avid fisherman, was pleased that the location near a marina allowed access to his boat. But the original layout closed off the rooms from Atlantic vistas, so Jennifer Corredor eliminated walls to create a large open living space with water views from every angle.
“I emulated the ocean by bringing in hues of blue, sea mist and teal,” Jennifer Corredor says. In the living area, bright artwork is enlivened by an understated wave motif set against a beige backdrop. From curvaceous lines on a pair of silk area rugs and grooves on the cocktail table to a subtle undulating texture on the imported Maya Romanoff wall covering, Jennifer Corredor’s scheme balances the straight, contemporary lines. “It’s a modern apartment with a twist,” the designer says. Melding form and function with sophistication, the living area includes the dining area and kitchen separated by a column treated in frosted glass, a design element echoed throughout the space. “Glass diffuses and enriches rooms without blocking the eye,” Jennifer Corredor says.
Quality materials including exotic teak-like Afromosia create a warm effect throughout the home. Bookmatched fine-grain wood shapes the custom-designed cabinetry that offsets dark wenge-stained wood furnishings in the main living areas. Between the entry and kitchen, the design addresses the owner’s request for a bar, creating a continuous flow of Afromosia with touch-latched doors that cleverly conceal storage space. The kitchen island houses a wine cooler and refrigerator. “I wanted a place to entertain and just relax,” Bensusan says. “My favorite place is the kitchen. From the 16th floor, it overlooks the pool and beach — I can enjoy the views over wine and cheese with friends.” Glass doors with linear etchings lead to the bedrooms, heightening the airy feeling. Appropriate to the modern setting, an Asian sensibility permeates the elegant master bedroom with furnishings that hug the floor. “Japanese style is simplicity at its best,” the designer says. Pale aqua wall covering shows a hint of waves, while rich Brazilian Angico wood flooring adds character. A wall of frosted glass creates a shoji screen effect in the master suite, a unique room divider tht exemplifies the designer’s signature stunning bathrooms. A distinctive wall application of deep Caribbean Blue and Mont Blanc marble bands reiterates the lightdrenched panel. And in a guestroom, mustard tones with a floral motif augment canvases by Venezuelan artist Martha Salas-Kesser. Works of art provide a touch of color throughout, while accessories adorn the surfaces. “I insist on pieces such as the exquisite Venini vases,” Corredor says. “I try to cover every detail so that my clients are totally satisfied.”
J Design Group – Miami Interior Designers Firm – Modern – Contemporary
225 Malaga Ave.
Coral Gables, FL. 33134
Contact us: 305-444-4611
www.JDesignGroup.com
“Home Interior Designers”
"Miami modern"
“Contemporary Interior Designers”
“Modern Interior Designers”
“House Interior Designers”
“Coco Plum Interior Designers”
“Sunny Isles Interior Designers”
“Pinecrest Interior Designers”
"J Design Group interiors"
"South Florida designers"
“Best Miami Designers”
"Miami interiors"
"Miami decor"
“Miami Beach Designers”
“Best Miami Interior Designers”
“Miami Beach Interiors”
“Luxurious Design in Miami”
"Top designers"
"Deco Miami"
"Luxury interiors"
“Miami Beach Luxury Interiors”
“Miami Interior Design”
“Miami Interior Design Firms”
"Beach front"
“Top Interior Designers”
"top decor"
“Top Miami Decorators”
"Miami luxury condos"
"modern interiors"
"Modern”
"Pent house design"
"white interiors"
“Top Miami Interior Decorators”
“Top Miami Interior Designers”
“Modern Designers in Miami”
J Design Group – Miami
225 Malaga Ave.
Coral Gables, FL. 33134
Contact us: 305-444-4611
www.JDesignGroup.com
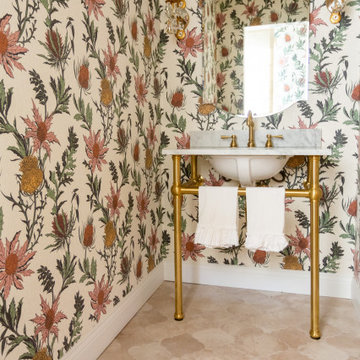
Exemple d'une petite salle de bain avec un placard sans porte, WC séparés, un mur multicolore, un sol en carrelage de porcelaine, un lavabo de ferme, un plan de toilette en marbre, un sol beige, un plan de toilette blanc, des toilettes cachées, meuble simple vasque, meuble-lavabo sur pied et du papier peint.
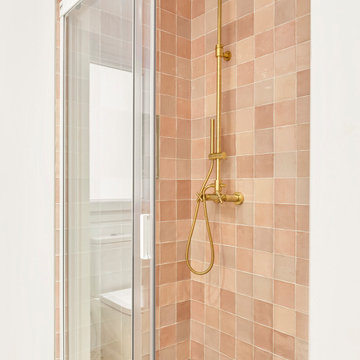
Este baño en suite en el que se ha jugado con los tonos azules del alicatado de WOW, madera y tonos grises. Esta reforma de baño tiene una bañera exenta y una ducha de obra, en la que se ha utilizado el mismo pavimento con acabado cementoso que la zona general del baño. Con este acabo cementoso en los espacios se ha conseguido crear un estilo atemporal que no pasará de moda. Se ha instalado grifería empotrada tanto en la ducha como en el lavabo, un baño muy elegante al que le sumamos calidez con el mobiliario de madera.

Cette photo montre une petite salle d'eau éclectique en bois brun avec un placard sans porte, une douche ouverte, des carreaux de céramique, un mur multicolore, carreaux de ciment au sol, une grande vasque, un plan de toilette en béton, un sol multicolore, aucune cabine, un plan de toilette blanc, meuble simple vasque, meuble-lavabo sur pied et du papier peint.

This uniquely elegant bathroom emanates a captivating vibe, offering a comfortable and visually pleasing atmosphere. The painted walls adorned with floral motifs add a touch of charm and personality, making the space distinctive and inviting.

Réalisation d'une grande salle de bain tradition avec un placard sans porte, des portes de placard beiges, WC à poser, un mur multicolore, un lavabo posé, un sol multicolore, un plan de toilette multicolore, meuble simple vasque, meuble-lavabo sur pied et du papier peint.

Spacecrafting Photography
Inspiration pour une salle de bain marine en bois brun avec un placard sans porte, un mur multicolore, un lavabo posé, un plan de toilette en bois, un sol multicolore, un sol en carrelage de céramique, meuble simple vasque et du lambris de bois.
Inspiration pour une salle de bain marine en bois brun avec un placard sans porte, un mur multicolore, un lavabo posé, un plan de toilette en bois, un sol multicolore, un sol en carrelage de céramique, meuble simple vasque et du lambris de bois.
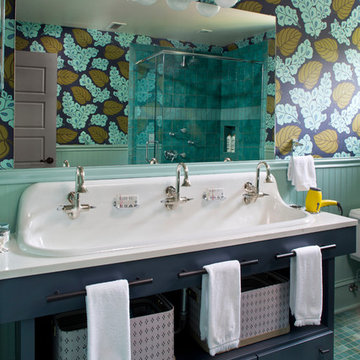
This kid's bathroom only needed a few changes, as the clients (and we) already loved the existing wallpaper. We switched out the light fixture to be more current and added the under sink storage to fill the space more intentionally and give the kids more room for storage.
Photo by Emily Minton Redfield
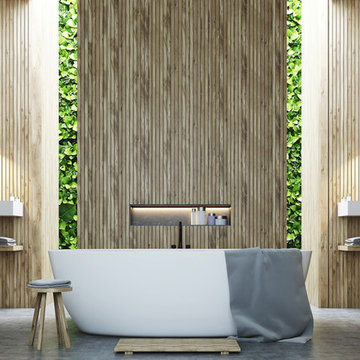
Modern Minimalist bathroom with wooden wall panel and built-in green/living wall to bring outdoors in.
Idées déco pour une salle de bain moderne en bois clair de taille moyenne avec un placard sans porte, une baignoire indépendante, un carrelage multicolore, un mur multicolore, un sol en ardoise, un lavabo suspendu, un plan de toilette en bois, un sol multicolore et un plan de toilette multicolore.
Idées déco pour une salle de bain moderne en bois clair de taille moyenne avec un placard sans porte, une baignoire indépendante, un carrelage multicolore, un mur multicolore, un sol en ardoise, un lavabo suspendu, un plan de toilette en bois, un sol multicolore et un plan de toilette multicolore.
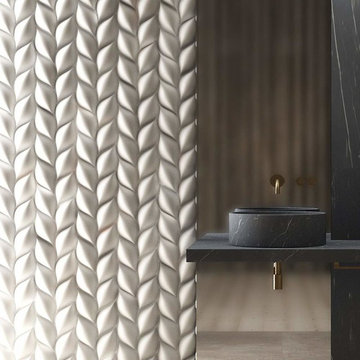
Every stone possess a potential to create a unique pice, it just needs to be formed and led by the natural process. The original material will become precious object. Maestrobath design provides an added value to the products. It enhances the stone material via combination of handcrafted work and mechanical process with the latest technology. Sculpted out of stones native to South East Asia, Bali marble vessel sink will transform any bathroom to a contemporary bathroom. This luxurious black sink can fit in any powder room and give your washroom a serene and clean feel. This circular durable stone sink is easy to install and maintain. Bali is also available in Beige.
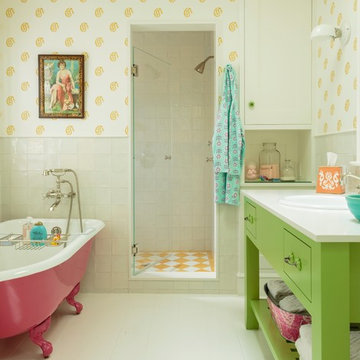
Mark Lohman
Idées déco pour une salle de bain bord de mer de taille moyenne pour enfant avec un lavabo posé, des portes de placards vertess, un plan de toilette en quartz modifié, une baignoire sur pieds, des carreaux de céramique, un mur multicolore, parquet peint et un placard sans porte.
Idées déco pour une salle de bain bord de mer de taille moyenne pour enfant avec un lavabo posé, des portes de placards vertess, un plan de toilette en quartz modifié, une baignoire sur pieds, des carreaux de céramique, un mur multicolore, parquet peint et un placard sans porte.
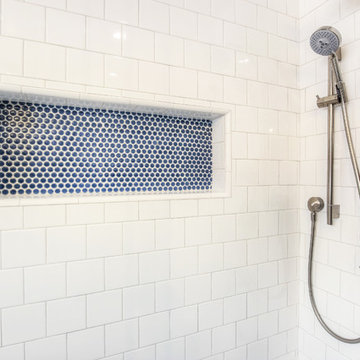
The remodeled bathroom features a beautiful custom vanity with an apron sink, patterned wall paper, white square ceramic tiles backsplash, penny round tile floors with a matching shampoo niche, shower tub combination with custom frameless shower enclosure and Wayfair mirror and light fixtures.
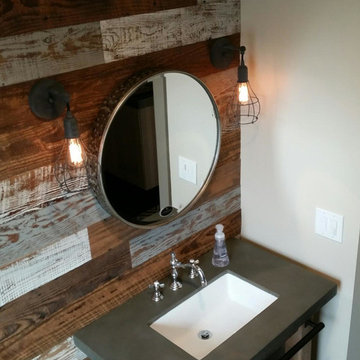
Client Reclaimed Douglas Fir wall
Idée de décoration pour une petite salle d'eau chalet en bois vieilli avec un placard sans porte, WC séparés, un mur multicolore, parquet clair, un lavabo encastré et un plan de toilette en surface solide.
Idée de décoration pour une petite salle d'eau chalet en bois vieilli avec un placard sans porte, WC séparés, un mur multicolore, parquet clair, un lavabo encastré et un plan de toilette en surface solide.
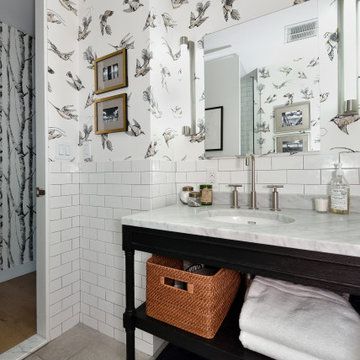
Aménagement d'une salle de bain classique avec un placard sans porte, des portes de placard noires, un carrelage blanc, un mur multicolore, un lavabo encastré, un sol gris, un plan de toilette blanc, meuble-lavabo sur pied et du papier peint.
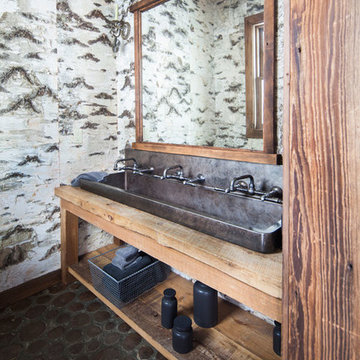
Exemple d'une grande salle d'eau montagne en bois brun avec une grande vasque, un placard sans porte, un sol en galet, un plan de toilette en bois, un carrelage de pierre, un mur multicolore et un plan de toilette marron.
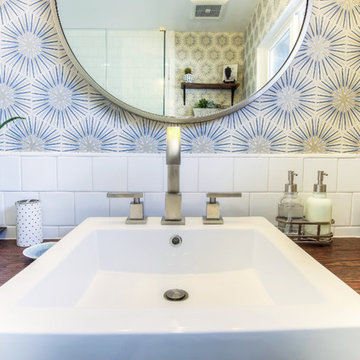
The remodeled bathroom features a beautiful custom vanity with an apron sink, patterned wall paper, white square ceramic tiles backsplash, penny round tile floors with a matching shampoo niche, shower tub combination with custom frameless shower enclosure and Wayfair mirror and light fixtures.
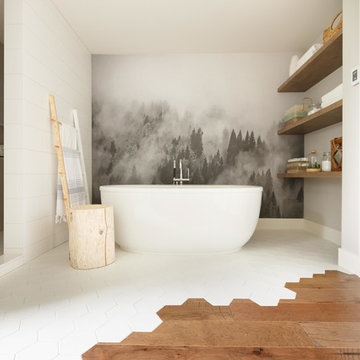
Réalisation d'une salle de bain principale bohème en bois brun avec un placard sans porte, une baignoire indépendante, un carrelage gris, un carrelage blanc, un mur multicolore, un sol multicolore et aucune cabine.
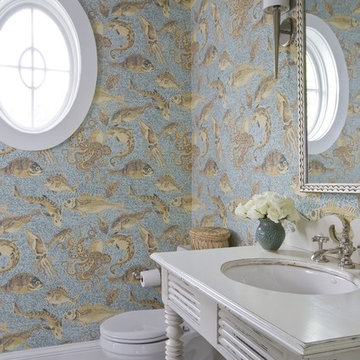
Réalisation d'une salle de bain victorienne en bois vieilli avec un lavabo encastré, un mur multicolore et un placard sans porte.
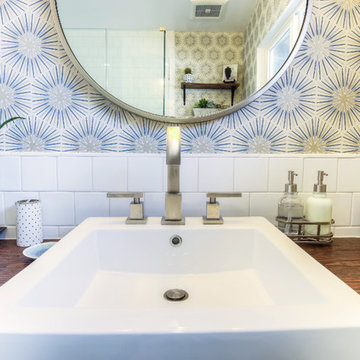
This colorful and unique guest bathroom in Toluca Lake was created using Spazio LA Tile Gallery porcelain subway tiles on the wall, combined with navy blue penny tiles on floors and shampoo niche for a pop of color. You can find all these tiles at our showroom in North Hollywood.
Idées déco de salles de bain avec un placard sans porte et un mur multicolore
1