Idées déco de salles de bain avec un carrelage de pierre et un plafond à caissons
Trier par :
Budget
Trier par:Populaires du jour
1 - 20 sur 29 photos
1 sur 3
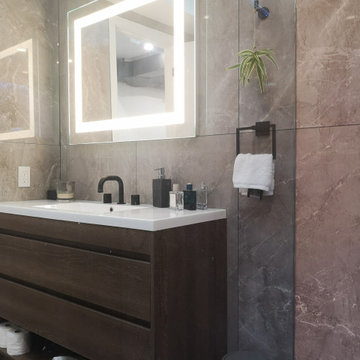
Meraki Home Servies provide the best bathroom design and renovation skills in Toronto GTA
Inspiration pour une salle d'eau minimaliste de taille moyenne avec un placard à porte plane, des portes de placard beiges, une baignoire posée, une douche à l'italienne, WC séparés, un carrelage marron, un carrelage de pierre, un mur beige, un sol en carrelage de porcelaine, un lavabo encastré, un plan de toilette en quartz, un sol jaune, aucune cabine, un plan de toilette multicolore, une niche, meuble double vasque, meuble-lavabo sur pied, un plafond à caissons et du lambris.
Inspiration pour une salle d'eau minimaliste de taille moyenne avec un placard à porte plane, des portes de placard beiges, une baignoire posée, une douche à l'italienne, WC séparés, un carrelage marron, un carrelage de pierre, un mur beige, un sol en carrelage de porcelaine, un lavabo encastré, un plan de toilette en quartz, un sol jaune, aucune cabine, un plan de toilette multicolore, une niche, meuble double vasque, meuble-lavabo sur pied, un plafond à caissons et du lambris.
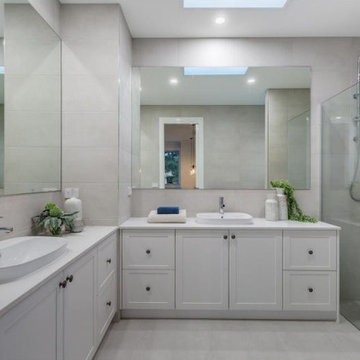
Flaunting Hamptons elegance and generous family proportions, this stunning new home has been beautifully designed for modern family living.
Hampton's influenced design has been woven into the overall scheme of the home. Shaker style cabinets and elegant brass handles are further enhanced with classic Hamptons glass pendant lights.
We assisted the client with revising the initial bathroom plans by introducing the shaker style cabinetry to compliment the downstairs kitchen, and re-arranged the layout to provide better storage solutions and improved functionality.
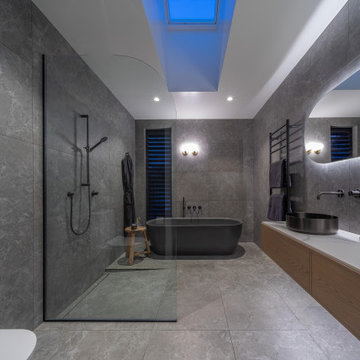
Designed by CubeDentro
Inspiration pour une grande salle d'eau design avec un placard à porte plane, des portes de placard noires, une baignoire indépendante, une douche ouverte, WC à poser, un carrelage noir et blanc, un carrelage de pierre, un mur noir, un sol en carrelage de céramique, une vasque, un sol noir, aucune cabine, un plan de toilette blanc, meuble simple vasque, meuble-lavabo suspendu, un plafond à caissons et du lambris.
Inspiration pour une grande salle d'eau design avec un placard à porte plane, des portes de placard noires, une baignoire indépendante, une douche ouverte, WC à poser, un carrelage noir et blanc, un carrelage de pierre, un mur noir, un sol en carrelage de céramique, une vasque, un sol noir, aucune cabine, un plan de toilette blanc, meuble simple vasque, meuble-lavabo suspendu, un plafond à caissons et du lambris.
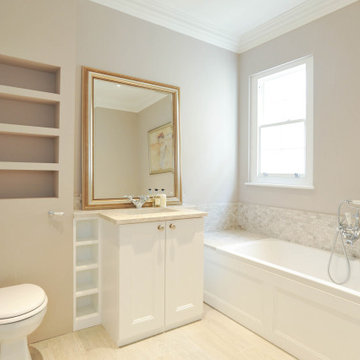
A spacious and luxurious family sized bathroom displaying bathroom art.
Idée de décoration pour une grande salle de bain tradition pour enfant avec un placard avec porte à panneau encastré, des portes de placard blanches, une baignoire en alcôve, un combiné douche/baignoire, WC suspendus, un carrelage beige, un carrelage de pierre, un mur beige, parquet clair, un lavabo encastré, un plan de toilette en marbre, un sol beige, aucune cabine, un plan de toilette beige, meuble simple vasque, meuble-lavabo encastré et un plafond à caissons.
Idée de décoration pour une grande salle de bain tradition pour enfant avec un placard avec porte à panneau encastré, des portes de placard blanches, une baignoire en alcôve, un combiné douche/baignoire, WC suspendus, un carrelage beige, un carrelage de pierre, un mur beige, parquet clair, un lavabo encastré, un plan de toilette en marbre, un sol beige, aucune cabine, un plan de toilette beige, meuble simple vasque, meuble-lavabo encastré et un plafond à caissons.
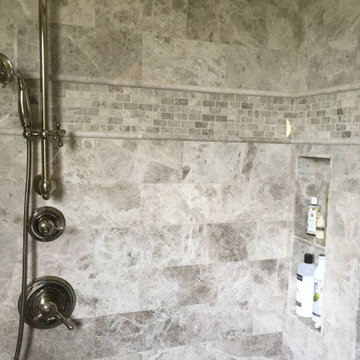
Our tile installation projects are performed by experienced professionals. You can expect the highest quality materials and professional bathroom remodeling services, while being respectful your time, space, and budget.
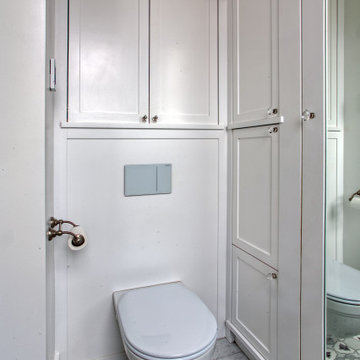
Our client purchased an apartment on the top floor of an old 1930’s building with expansive views of the San Francisco Bay from the palace of Fine Arts, Golden Gate Bridge, to Alcatraz Island. The existing apartment retained some of the original detailing and the owner wished to enhance and build on the existing traditional themes that existed there. We reconfigured the apartment to add another bedroom, relocated the kitchen, and remodeled the remaining spaces.
The design included moving the kitchen to free up space to add an additional bedroom. We also did the interior design and detailing for the two existing bathrooms. The master bath was reconfigured entirely.
We detailed and guided the selection of all of the fixtures, finishes and lighting design for a complete and integrated interior design of all of the spaces.

Meraki Home Servies provide the best bathroom design and renovation skills in Toronto GTA
Réalisation d'une salle d'eau minimaliste de taille moyenne avec un placard à porte plane, des portes de placard beiges, une baignoire posée, une douche à l'italienne, WC séparés, un carrelage marron, un carrelage de pierre, un mur beige, un sol en carrelage de porcelaine, un lavabo encastré, un plan de toilette en quartz, un sol jaune, aucune cabine, un plan de toilette multicolore, une niche, meuble double vasque, meuble-lavabo sur pied, un plafond à caissons et du lambris.
Réalisation d'une salle d'eau minimaliste de taille moyenne avec un placard à porte plane, des portes de placard beiges, une baignoire posée, une douche à l'italienne, WC séparés, un carrelage marron, un carrelage de pierre, un mur beige, un sol en carrelage de porcelaine, un lavabo encastré, un plan de toilette en quartz, un sol jaune, aucune cabine, un plan de toilette multicolore, une niche, meuble double vasque, meuble-lavabo sur pied, un plafond à caissons et du lambris.
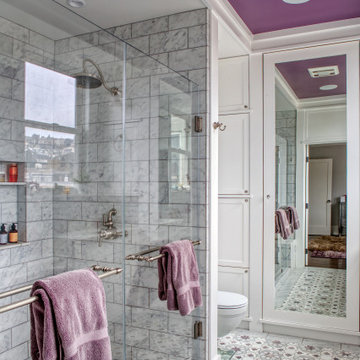
Our client purchased an apartment on the top floor of an old 1930’s building with expansive views of the San Francisco Bay from the palace of Fine Arts, Golden Gate Bridge, to Alcatraz Island. The existing apartment retained some of the original detailing and the owner wished to enhance and build on the existing traditional themes that existed there. We reconfigured the apartment to add another bedroom, relocated the kitchen, and remodeled the remaining spaces.
The design included moving the kitchen to free up space to add an additional bedroom. We also did the interior design and detailing for the two existing bathrooms. The master bath was reconfigured entirely.
We detailed and guided the selection of all of the fixtures, finishes and lighting design for a complete and integrated interior design of all of the spaces.
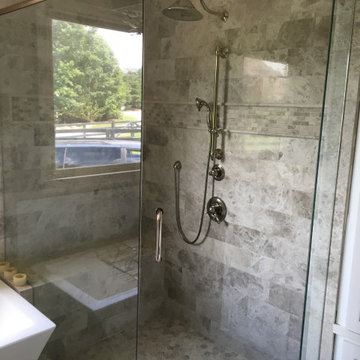
Exemple d'une salle de bain principale chic de taille moyenne avec un placard à porte shaker, des portes de placard blanches, une baignoire indépendante, une douche d'angle, WC à poser, un carrelage gris, un carrelage de pierre, un mur marron, un sol en marbre, un lavabo encastré, un plan de toilette en quartz, un sol gris, aucune cabine, un plan de toilette blanc, un banc de douche, meuble double vasque, meuble-lavabo encastré, un plafond à caissons et du lambris.
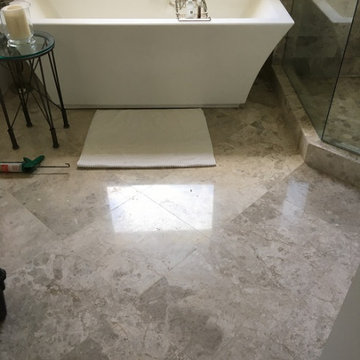
Our tile installation projects are performed by experienced professionals. You can expect the highest quality materials and professional bathroom remodeling services, while being respectful your time, space, and budget.
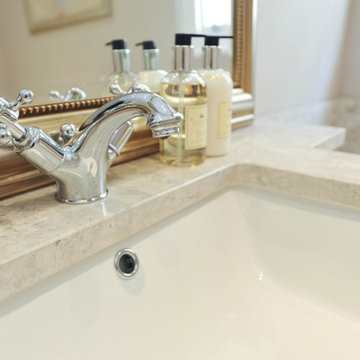
This bathroom is so spacious, bright and has a clean finish with lots of storage. Perfect for family use.
Aménagement d'une grande salle de bain classique pour enfant avec un placard avec porte à panneau encastré, des portes de placard blanches, une baignoire en alcôve, un combiné douche/baignoire, WC suspendus, un mur beige, un plan de toilette en marbre, aucune cabine, un plan de toilette beige, meuble simple vasque, meuble-lavabo encastré, un carrelage beige, un carrelage de pierre, parquet clair, un lavabo encastré, un sol beige et un plafond à caissons.
Aménagement d'une grande salle de bain classique pour enfant avec un placard avec porte à panneau encastré, des portes de placard blanches, une baignoire en alcôve, un combiné douche/baignoire, WC suspendus, un mur beige, un plan de toilette en marbre, aucune cabine, un plan de toilette beige, meuble simple vasque, meuble-lavabo encastré, un carrelage beige, un carrelage de pierre, parquet clair, un lavabo encastré, un sol beige et un plafond à caissons.
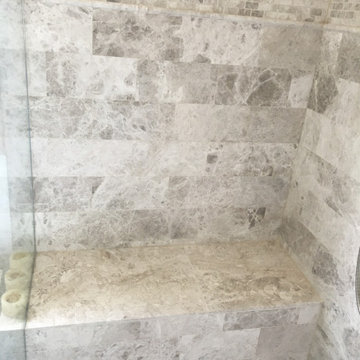
Our tile installation projects are performed by experienced professionals. You can expect the highest quality materials and professional bathroom remodeling services, while being respectful your time, space, and budget.
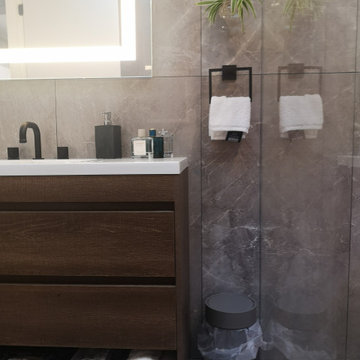
Meraki Home Servies provide the best bathroom design and renovation skills in Toronto GTA
Idée de décoration pour une salle d'eau minimaliste de taille moyenne avec un placard à porte plane, des portes de placard beiges, une baignoire posée, une douche à l'italienne, WC séparés, un carrelage marron, un carrelage de pierre, un mur beige, un sol en carrelage de porcelaine, un lavabo encastré, un plan de toilette en quartz, un sol jaune, aucune cabine, un plan de toilette multicolore, une niche, meuble double vasque, meuble-lavabo sur pied, un plafond à caissons et du lambris.
Idée de décoration pour une salle d'eau minimaliste de taille moyenne avec un placard à porte plane, des portes de placard beiges, une baignoire posée, une douche à l'italienne, WC séparés, un carrelage marron, un carrelage de pierre, un mur beige, un sol en carrelage de porcelaine, un lavabo encastré, un plan de toilette en quartz, un sol jaune, aucune cabine, un plan de toilette multicolore, une niche, meuble double vasque, meuble-lavabo sur pied, un plafond à caissons et du lambris.
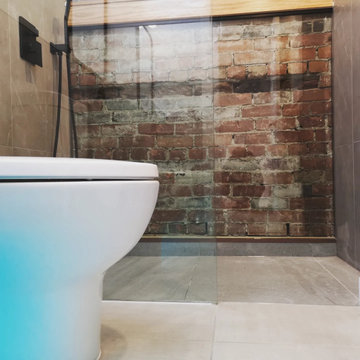
Meraki Home Servies provide the best bathroom design and renovation skills in Toronto GTA
Réalisation d'une salle d'eau minimaliste de taille moyenne avec un placard à porte plane, des portes de placard beiges, une baignoire posée, une douche à l'italienne, WC séparés, un carrelage marron, un carrelage de pierre, un mur beige, un sol en carrelage de porcelaine, un lavabo encastré, un plan de toilette en quartz, un sol jaune, aucune cabine, un plan de toilette multicolore, une niche, meuble double vasque, meuble-lavabo sur pied, un plafond à caissons et du lambris.
Réalisation d'une salle d'eau minimaliste de taille moyenne avec un placard à porte plane, des portes de placard beiges, une baignoire posée, une douche à l'italienne, WC séparés, un carrelage marron, un carrelage de pierre, un mur beige, un sol en carrelage de porcelaine, un lavabo encastré, un plan de toilette en quartz, un sol jaune, aucune cabine, un plan de toilette multicolore, une niche, meuble double vasque, meuble-lavabo sur pied, un plafond à caissons et du lambris.
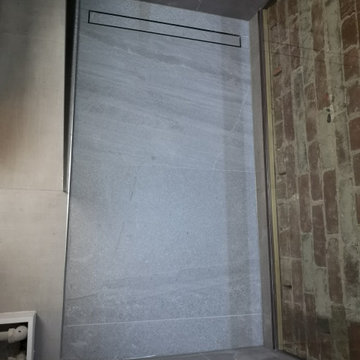
Meraki Home Servies provide the best bathroom design and renovation skills in Toronto GTA
Exemple d'une salle d'eau moderne de taille moyenne avec un placard à porte plane, des portes de placard beiges, une baignoire posée, une douche à l'italienne, WC séparés, un carrelage marron, un carrelage de pierre, un mur beige, un sol en carrelage de porcelaine, un lavabo encastré, un plan de toilette en quartz, un sol jaune, aucune cabine, un plan de toilette multicolore, une niche, meuble double vasque, meuble-lavabo sur pied, un plafond à caissons et du lambris.
Exemple d'une salle d'eau moderne de taille moyenne avec un placard à porte plane, des portes de placard beiges, une baignoire posée, une douche à l'italienne, WC séparés, un carrelage marron, un carrelage de pierre, un mur beige, un sol en carrelage de porcelaine, un lavabo encastré, un plan de toilette en quartz, un sol jaune, aucune cabine, un plan de toilette multicolore, une niche, meuble double vasque, meuble-lavabo sur pied, un plafond à caissons et du lambris.
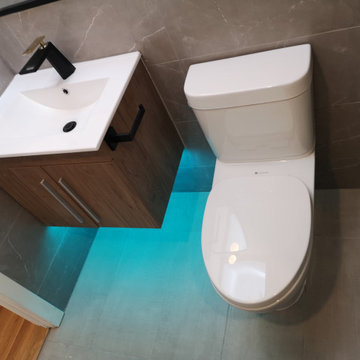
Meraki Home Servies provide the best bathroom design and renovation skills in Toronto GTA
Cette photo montre une salle d'eau moderne de taille moyenne avec un placard à porte plane, des portes de placard beiges, une baignoire posée, une douche à l'italienne, WC séparés, un carrelage marron, un carrelage de pierre, un mur beige, un sol en carrelage de porcelaine, un lavabo encastré, un plan de toilette en quartz, un sol jaune, aucune cabine, un plan de toilette multicolore, une niche, meuble double vasque, meuble-lavabo sur pied, un plafond à caissons et du lambris.
Cette photo montre une salle d'eau moderne de taille moyenne avec un placard à porte plane, des portes de placard beiges, une baignoire posée, une douche à l'italienne, WC séparés, un carrelage marron, un carrelage de pierre, un mur beige, un sol en carrelage de porcelaine, un lavabo encastré, un plan de toilette en quartz, un sol jaune, aucune cabine, un plan de toilette multicolore, une niche, meuble double vasque, meuble-lavabo sur pied, un plafond à caissons et du lambris.

Meraki Home Servies provide the best bathroom design and renovation skills in Toronto GTA
Idée de décoration pour une salle d'eau minimaliste de taille moyenne avec un placard à porte plane, des portes de placard beiges, une baignoire posée, une douche à l'italienne, WC séparés, un carrelage marron, un carrelage de pierre, un mur beige, un sol en carrelage de porcelaine, un lavabo encastré, un plan de toilette en quartz, un sol jaune, aucune cabine, un plan de toilette multicolore, une niche, meuble double vasque, meuble-lavabo sur pied, un plafond à caissons et du lambris.
Idée de décoration pour une salle d'eau minimaliste de taille moyenne avec un placard à porte plane, des portes de placard beiges, une baignoire posée, une douche à l'italienne, WC séparés, un carrelage marron, un carrelage de pierre, un mur beige, un sol en carrelage de porcelaine, un lavabo encastré, un plan de toilette en quartz, un sol jaune, aucune cabine, un plan de toilette multicolore, une niche, meuble double vasque, meuble-lavabo sur pied, un plafond à caissons et du lambris.
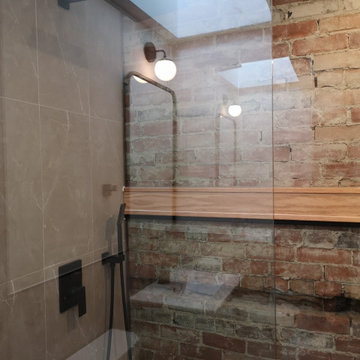
Meraki Home Servies provide the best bathroom design and renovation skills in Toronto GTA
Inspiration pour une salle d'eau minimaliste de taille moyenne avec un placard à porte plane, des portes de placard beiges, une baignoire posée, une douche à l'italienne, WC séparés, un carrelage marron, un carrelage de pierre, un mur beige, un sol en carrelage de porcelaine, un lavabo encastré, un plan de toilette en quartz, un sol jaune, aucune cabine, un plan de toilette multicolore, une niche, meuble double vasque, meuble-lavabo sur pied, un plafond à caissons et du lambris.
Inspiration pour une salle d'eau minimaliste de taille moyenne avec un placard à porte plane, des portes de placard beiges, une baignoire posée, une douche à l'italienne, WC séparés, un carrelage marron, un carrelage de pierre, un mur beige, un sol en carrelage de porcelaine, un lavabo encastré, un plan de toilette en quartz, un sol jaune, aucune cabine, un plan de toilette multicolore, une niche, meuble double vasque, meuble-lavabo sur pied, un plafond à caissons et du lambris.
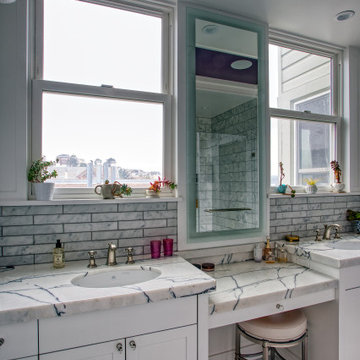
Our client purchased an apartment on the top floor of an old 1930’s building with expansive views of the San Francisco Bay from the palace of Fine Arts, Golden Gate Bridge, to Alcatraz Island. The existing apartment retained some of the original detailing and the owner wished to enhance and build on the existing traditional themes that existed there. We reconfigured the apartment to add another bedroom, relocated the kitchen, and remodeled the remaining spaces.
The design included moving the kitchen to free up space to add an additional bedroom. We also did the interior design and detailing for the two existing bathrooms. The master bath was reconfigured entirely.
We detailed and guided the selection of all of the fixtures, finishes and lighting design for a complete and integrated interior design of all of the spaces.
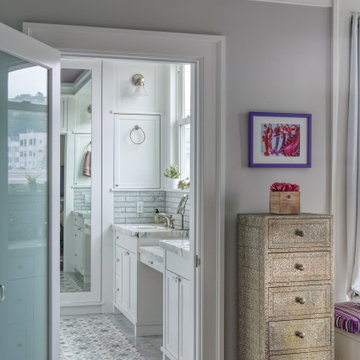
Our client purchased an apartment on the top floor of an old 1930’s building with expansive views of the San Francisco Bay from the palace of Fine Arts, Golden Gate Bridge, to Alcatraz Island. The existing apartment retained some of the original detailing and the owner wished to enhance and build on the existing traditional themes that existed there. We reconfigured the apartment to add another bedroom, relocated the kitchen, and remodeled the remaining spaces.
The design included moving the kitchen to free up space to add an additional bedroom. We also did the interior design and detailing for the two existing bathrooms. The master bath was reconfigured entirely.
We detailed and guided the selection of all of the fixtures, finishes and lighting design for a complete and integrated interior design of all of the spaces.
Idées déco de salles de bain avec un carrelage de pierre et un plafond à caissons
1