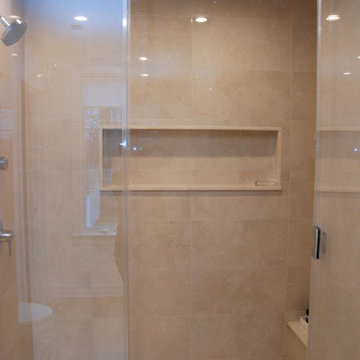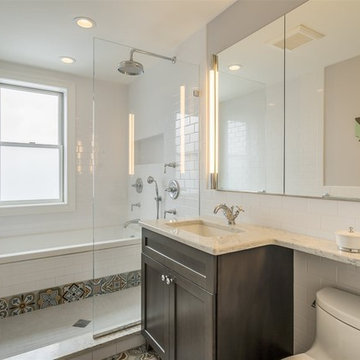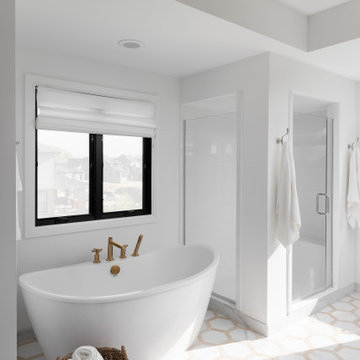Idées déco de salles de bain avec un lavabo encastré et un plafond à caissons
Trier par :
Budget
Trier par:Populaires du jour
1 - 20 sur 520 photos
1 sur 3

Large and modern master bathroom primary bathroom. Grey and white marble paired with warm wood flooring and door. Expansive curbless shower and freestanding tub sit on raised platform with LED light strip. Modern glass pendants and small black side table add depth to the white grey and wood bathroom. Large skylights act as modern coffered ceiling flooding the room with natural light.

Every other room in this custom home is flooded with color, but we kept the main suite bright and white to foster maximum relaxation and create a tranquil retreat.

Cette image montre une grande salle de bain principale méditerranéenne avec un placard avec porte à panneau encastré, une baignoire indépendante, un sol en calcaire, un plan de toilette en marbre, une cabine de douche à porte battante, meuble double vasque, meuble-lavabo encastré, un plafond à caissons, des portes de placard beiges, un mur blanc, un lavabo encastré et un plan de toilette blanc.

Réalisation d'une grande salle de bain principale tradition avec un placard avec porte à panneau encastré, des portes de placard blanches, un mur blanc, un sol en carrelage de porcelaine, un lavabo encastré, un sol gris, un plan de toilette gris, meuble double vasque, meuble-lavabo encastré, un plafond à caissons et du lambris de bois.

Meraki Home Servies provide the best bathroom design and renovation skills in Toronto GTA
Réalisation d'une salle d'eau minimaliste de taille moyenne avec un placard à porte plane, des portes de placard beiges, une baignoire posée, une douche à l'italienne, WC séparés, un carrelage marron, un carrelage de pierre, un mur beige, un sol en carrelage de porcelaine, un lavabo encastré, un plan de toilette en quartz, un sol jaune, aucune cabine, un plan de toilette multicolore, une niche, meuble double vasque, meuble-lavabo sur pied, un plafond à caissons et du lambris.
Réalisation d'une salle d'eau minimaliste de taille moyenne avec un placard à porte plane, des portes de placard beiges, une baignoire posée, une douche à l'italienne, WC séparés, un carrelage marron, un carrelage de pierre, un mur beige, un sol en carrelage de porcelaine, un lavabo encastré, un plan de toilette en quartz, un sol jaune, aucune cabine, un plan de toilette multicolore, une niche, meuble double vasque, meuble-lavabo sur pied, un plafond à caissons et du lambris.

Interior Design by Jessica Koltun Home in Dallas Texas | Selling Dallas, new sonstruction, white shaker cabinets, blue serena and lily stools, white oak fluted scallop cabinetry vanity, black custom stair railing, marble blooma bedrosians tile floor, brizo polished gold wall moutn faucet, herringbone carrara bianco floors and walls, brass visual comfort pendants and sconces, california contemporary, timeless, classic, shadow storm, freestanding tub, open concept kitchen living, midway hollow

Complete master bathroom remodel
Idée de décoration pour une grande salle de bain principale minimaliste en bois brun avec un placard avec porte à panneau encastré, une baignoire indépendante, une douche d'angle, WC à poser, un carrelage gris, des carreaux de porcelaine, un mur gris, un sol en carrelage de porcelaine, un lavabo encastré, un plan de toilette en quartz modifié, un sol multicolore, une cabine de douche à porte battante, un plan de toilette blanc, un banc de douche, meuble double vasque, meuble-lavabo suspendu, un plafond à caissons et du papier peint.
Idée de décoration pour une grande salle de bain principale minimaliste en bois brun avec un placard avec porte à panneau encastré, une baignoire indépendante, une douche d'angle, WC à poser, un carrelage gris, des carreaux de porcelaine, un mur gris, un sol en carrelage de porcelaine, un lavabo encastré, un plan de toilette en quartz modifié, un sol multicolore, une cabine de douche à porte battante, un plan de toilette blanc, un banc de douche, meuble double vasque, meuble-lavabo suspendu, un plafond à caissons et du papier peint.

Inspiration pour une grande salle de bain principale et grise et blanche design avec un placard à porte shaker, des portes de placard turquoises, une baignoire en alcôve, un combiné douche/baignoire, WC à poser, un carrelage blanc, des carreaux de miroir, un mur blanc, un sol en marbre, un lavabo encastré, un plan de toilette en quartz modifié, un sol blanc, aucune cabine, un plan de toilette blanc, meuble double vasque, meuble-lavabo encastré, un plafond à caissons et du lambris.

The custom shower was with Frameless shower glass and border. The shower floor was from mosaic tile. We used natural stone and natural marble for the bathroom. With a single under-mount sink. Premade white cabinet shaker style, we customize it to fit the space. the bathroom contains a one-piece toilet. Small but functional design that meets customer expectations.

Elegant white/gray marble tile and sink top. Chrome accessories, full-length wall mirror with light fixtures in the mirror.
Aménagement d'une grande douche en alcôve principale contemporaine avec un placard à porte shaker, des portes de placard blanches, une baignoire posée, WC à poser, un carrelage gris, des carreaux de porcelaine, un mur blanc, un sol en marbre, un lavabo encastré, un plan de toilette en granite, un sol gris, une cabine de douche à porte battante, un plan de toilette blanc, un banc de douche, meuble double vasque, meuble-lavabo encastré et un plafond à caissons.
Aménagement d'une grande douche en alcôve principale contemporaine avec un placard à porte shaker, des portes de placard blanches, une baignoire posée, WC à poser, un carrelage gris, des carreaux de porcelaine, un mur blanc, un sol en marbre, un lavabo encastré, un plan de toilette en granite, un sol gris, une cabine de douche à porte battante, un plan de toilette blanc, un banc de douche, meuble double vasque, meuble-lavabo encastré et un plafond à caissons.

Large and modern master bathroom primary bathroom. Grey and white marble paired with warm wood flooring and door. Expansive curbless shower and freestanding tub sit on raised platform with LED light strip. Modern glass pendants and small black side table add depth to the white grey and wood bathroom. Large skylights act as modern coffered ceiling flooding the room with natural light.

Primary bathroom with marble flooring, free standing tub, corner shower and double vanity. Light bright and airy bathroom perfect for getting ready everyday!

Idée de décoration pour une grande salle de bain principale avec un placard avec porte à panneau encastré, des portes de placard blanches, une baignoire sur pieds, une douche d'angle, WC suspendus, un carrelage blanc, des carreaux de céramique, un mur blanc, un sol en carrelage de porcelaine, un lavabo encastré, un plan de toilette en marbre, un sol blanc, une cabine de douche à porte battante, un plan de toilette blanc, un banc de douche, meuble double vasque, meuble-lavabo encastré, un plafond à caissons et boiseries.

Transitional compact Master bath remodeling with a beautiful design. Custom dark wood double under mount sinks vanity type with the granite countertop and LED mirrors. The built-in vanity was with raised panel. The tile was from porcelain (Made in the USA) to match the overall color theme. The bathroom also includes a drop-in bathtub and a one-pieces toilet. The flooring was from porcelain with the same beige color to match the overall color theme.

Interior Design by Jessica Koltun Home in Dallas Texas | Selling Dallas, new sonstruction, white shaker cabinets, blue serena and lily stools, white oak fluted scallop cabinetry vanity, black custom stair railing, marble blooma bedrosians tile floor, brizo polished gold wall moutn faucet, herringbone carrara bianco floors and walls, brass visual comfort pendants and sconces, california contemporary, timeless, classic, shadow storm, freestanding tub, open concept kitchen living, midway hollow

This master bath vanity provides ample space. A herringbone pattern tile wall is added behind the floating mirrors. The deep blue resonates with the gold trim and hardware.

Robin Bailey
Idées déco pour une grande douche en alcôve principale moderne en bois clair avec un placard à porte plane, un carrelage beige, parquet clair, un lavabo encastré, une cabine de douche à porte battante, un plan de toilette beige, un banc de douche, meuble double vasque, meuble-lavabo suspendu et un plafond à caissons.
Idées déco pour une grande douche en alcôve principale moderne en bois clair avec un placard à porte plane, un carrelage beige, parquet clair, un lavabo encastré, une cabine de douche à porte battante, un plan de toilette beige, un banc de douche, meuble double vasque, meuble-lavabo suspendu et un plafond à caissons.

A wooden cabinet for a powder bathroom with a minimalist wall mirror.
Idée de décoration pour une petite salle d'eau blanche et bois design en bois brun avec un placard à porte plane, WC à poser, un carrelage blanc, un mur blanc, un sol en carrelage de céramique, un plan de toilette en marbre, un sol marron, un plan de toilette blanc, des toilettes cachées, meuble simple vasque, meuble-lavabo suspendu, un plafond à caissons et un lavabo encastré.
Idée de décoration pour une petite salle d'eau blanche et bois design en bois brun avec un placard à porte plane, WC à poser, un carrelage blanc, un mur blanc, un sol en carrelage de céramique, un plan de toilette en marbre, un sol marron, un plan de toilette blanc, des toilettes cachées, meuble simple vasque, meuble-lavabo suspendu, un plafond à caissons et un lavabo encastré.

973-857-1561
LM Interior Design
LM Masiello, CKBD, CAPS
lm@lminteriordesignllc.com
https://www.lminteriordesignllc.com/

Primary bathroom with marble flooring, free standing tub, corner shower and double vanity. Light bright and airy bathroom perfect for getting ready everyday!
Idées déco de salles de bain avec un lavabo encastré et un plafond à caissons
1