Idées déco de salles de bain avec un mur multicolore et un plafond à caissons
Trier par :
Budget
Trier par:Populaires du jour
1 - 19 sur 19 photos

This image showcases the luxurious design features of the principal ensuite, embodying a perfect blend of elegance and functionality. The focal point of the space is the expansive double vanity unit, meticulously crafted to provide ample storage and countertop space for two. Its sleek lines and modern design aesthetic add a touch of sophistication to the room.
The feature tile, serves as a striking focal point, infusing the space with texture and visual interest. It's a bold geometric pattern, and intricate mosaic, elevating the design of the ensuite, adding a sense of luxury and personality.
Natural lighting floods the room through large windows illuminating the space and enhancing its spaciousness. The abundance of natural light creates a warm and inviting atmosphere, while also highlighting the beauty of the design elements and finishes.
Overall, this principal ensuite epitomizes modern luxury, offering a serene retreat where residents can unwind and rejuvenate in style. Every design feature is thoughtfully curated to create a luxurious and functional space that exceeds expectations.
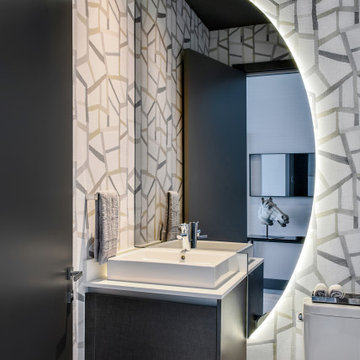
Idées déco pour une petite salle d'eau contemporaine avec un placard à porte plane, des portes de placard grises, WC à poser, un mur multicolore, un sol en marbre, une vasque, un plan de toilette en quartz modifié, un sol multicolore, un plan de toilette blanc, meuble simple vasque, meuble-lavabo suspendu, un plafond à caissons et du papier peint.
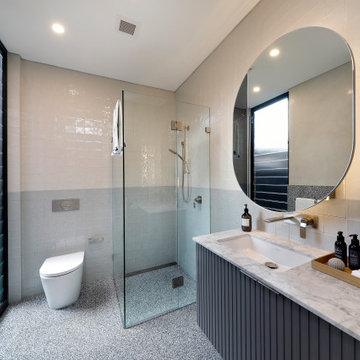
Contemporary bathroom with under mount sink, super white marble bench top, and a terrazzo and venetian plaster feature wall.
Aménagement d'une salle d'eau contemporaine de taille moyenne avec un placard en trompe-l'oeil, des portes de placard grises, une baignoire encastrée, un carrelage multicolore, un mur multicolore, un sol en terrazzo, un lavabo encastré, un plan de toilette en marbre, un plan de toilette blanc, meuble simple vasque, meuble-lavabo suspendu et un plafond à caissons.
Aménagement d'une salle d'eau contemporaine de taille moyenne avec un placard en trompe-l'oeil, des portes de placard grises, une baignoire encastrée, un carrelage multicolore, un mur multicolore, un sol en terrazzo, un lavabo encastré, un plan de toilette en marbre, un plan de toilette blanc, meuble simple vasque, meuble-lavabo suspendu et un plafond à caissons.
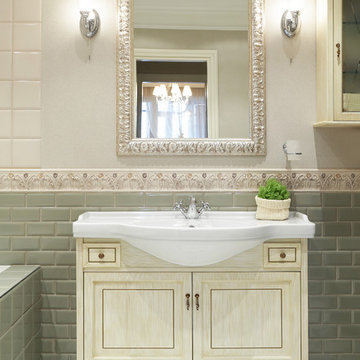
дизайнер Татьяна Красикова
Cette image montre une salle d'eau victorienne en bois clair de taille moyenne avec un placard avec porte à panneau encastré, une baignoire encastrée, WC à poser, un carrelage multicolore, des carreaux de céramique, un mur multicolore, un sol en carrelage de céramique, un lavabo posé, un sol beige, un plan de toilette en quartz modifié, un plan de toilette blanc, des toilettes cachées, meuble simple vasque, meuble-lavabo sur pied et un plafond à caissons.
Cette image montre une salle d'eau victorienne en bois clair de taille moyenne avec un placard avec porte à panneau encastré, une baignoire encastrée, WC à poser, un carrelage multicolore, des carreaux de céramique, un mur multicolore, un sol en carrelage de céramique, un lavabo posé, un sol beige, un plan de toilette en quartz modifié, un plan de toilette blanc, des toilettes cachées, meuble simple vasque, meuble-lavabo sur pied et un plafond à caissons.
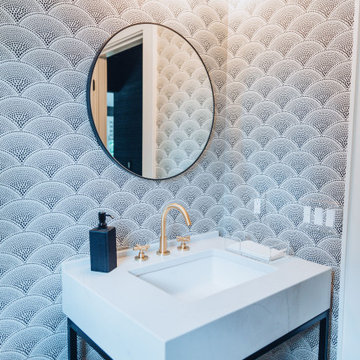
Modern guest bathroom
Exemple d'une salle de bain moderne de taille moyenne avec des portes de placard blanches, WC à poser, un mur multicolore, un sol en carrelage de céramique, un lavabo de ferme, un plan de toilette en marbre, un plan de toilette blanc, meuble simple vasque, meuble-lavabo sur pied, un plafond à caissons et du papier peint.
Exemple d'une salle de bain moderne de taille moyenne avec des portes de placard blanches, WC à poser, un mur multicolore, un sol en carrelage de céramique, un lavabo de ferme, un plan de toilette en marbre, un plan de toilette blanc, meuble simple vasque, meuble-lavabo sur pied, un plafond à caissons et du papier peint.
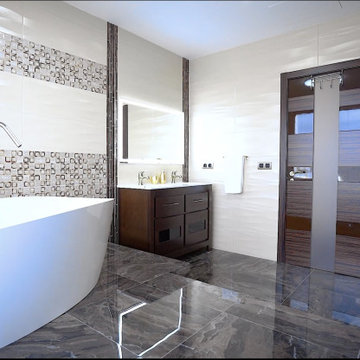
Exemple d'une grande salle de bain principale avec un placard avec porte à panneau surélevé, meuble-lavabo encastré, des portes de placard blanches, meuble double vasque, une baignoire indépendante, une douche à l'italienne, WC à poser, un carrelage multicolore, des carreaux de céramique, un mur multicolore, un sol en marbre, un lavabo posé, un plan de toilette en quartz modifié, un sol marron, aucune cabine, un plan de toilette blanc, une fenêtre et un plafond à caissons.
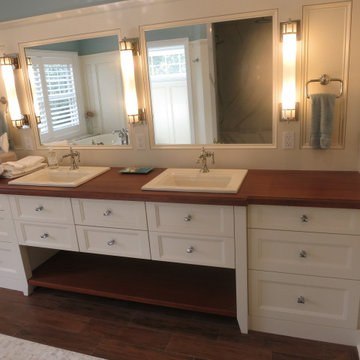
Matching sapele mahogany vanity and shelf designed by Custom Kitchens by Martin & Co.. To learn more visit www.glumber.com
#CustomKitchensbyMartin&Co. #grothouse #glumber
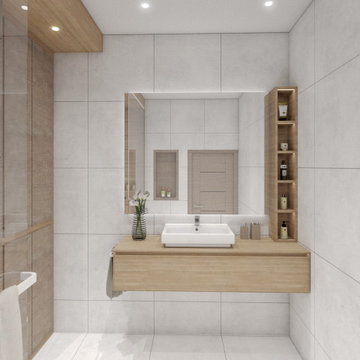
Réalisation d'une douche en alcôve principale design de taille moyenne avec un placard avec porte à panneau encastré, des portes de placard marrons, WC à poser, un carrelage blanc, des carreaux de céramique, un mur multicolore, un sol en carrelage de céramique, une vasque, un plan de toilette en bois, un sol multicolore, une cabine de douche à porte battante, un plan de toilette beige, meuble simple vasque, meuble-lavabo encastré et un plafond à caissons.
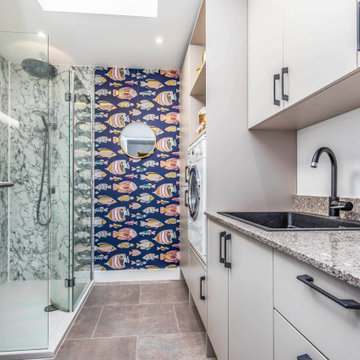
Aménagement d'une salle de bain moderne de taille moyenne pour enfant avec un placard à porte plane, des portes de placard blanches, une douche d'angle, WC à poser, un carrelage noir et blanc, du carrelage en marbre, un mur multicolore, un lavabo posé, un plan de toilette en granite, un sol marron, une cabine de douche à porte battante, un plan de toilette multicolore, meuble simple vasque, meuble-lavabo encastré et un plafond à caissons.

Transform your space into a sanctuary of relaxation with our spa-inspired Executive Suite Bathroom Renovation.
Idées déco pour une salle de bain moderne en bois foncé de taille moyenne pour enfant avec un placard à porte shaker, une baignoire encastrée, WC à poser, un carrelage beige, un carrelage métro, un mur multicolore, un sol en carrelage de porcelaine, un lavabo posé, un plan de toilette en surface solide, un sol marron, une cabine de douche à porte battante, un plan de toilette blanc, un banc de douche, meuble double vasque, meuble-lavabo encastré, un plafond à caissons et un mur en parement de brique.
Idées déco pour une salle de bain moderne en bois foncé de taille moyenne pour enfant avec un placard à porte shaker, une baignoire encastrée, WC à poser, un carrelage beige, un carrelage métro, un mur multicolore, un sol en carrelage de porcelaine, un lavabo posé, un plan de toilette en surface solide, un sol marron, une cabine de douche à porte battante, un plan de toilette blanc, un banc de douche, meuble double vasque, meuble-lavabo encastré, un plafond à caissons et un mur en parement de brique.
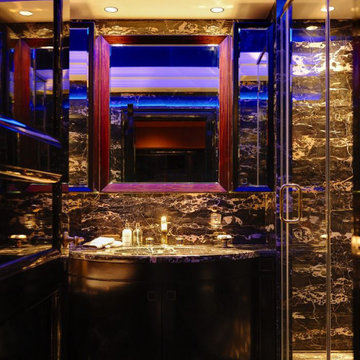
Cozy bathroom fitted in marble, featuring colorful ceiling lights and a rounded vanity.
Cette image montre une grande salle d'eau traditionnelle avec des portes de placard marrons, un espace douche bain, un carrelage blanc, du carrelage en marbre, un mur multicolore, un sol en carrelage de céramique, un lavabo posé, un plan de toilette en marbre, un sol multicolore, une cabine de douche à porte battante, un plan de toilette blanc, meuble simple vasque, meuble-lavabo encastré, un plafond à caissons et un mur en pierre.
Cette image montre une grande salle d'eau traditionnelle avec des portes de placard marrons, un espace douche bain, un carrelage blanc, du carrelage en marbre, un mur multicolore, un sol en carrelage de céramique, un lavabo posé, un plan de toilette en marbre, un sol multicolore, une cabine de douche à porte battante, un plan de toilette blanc, meuble simple vasque, meuble-lavabo encastré, un plafond à caissons et un mur en pierre.
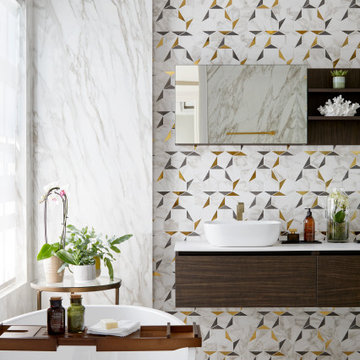
This image showcases the luxurious design features of the principal ensuite, embodying a perfect blend of elegance and functionality. The focal point of the space is the expansive double vanity unit, meticulously crafted to provide ample storage and countertop space for two. Its sleek lines and modern design aesthetic add a touch of sophistication to the room.
The feature tile, serves as a striking focal point, infusing the space with texture and visual interest. It's a bold geometric pattern, and intricate mosaic, elevating the design of the ensuite, adding a sense of luxury and personality.
Natural lighting floods the room through large windows illuminating the space and enhancing its spaciousness. The abundance of natural light creates a warm and inviting atmosphere, while also highlighting the beauty of the design elements and finishes.
Overall, this principal ensuite epitomizes modern luxury, offering a serene retreat where residents can unwind and rejuvenate in style. Every design feature is thoughtfully curated to create a luxurious and functional space that exceeds expectations.

This image showcases the luxurious design features of the principal ensuite, embodying a perfect blend of elegance and functionality. The focal point of the space is the expansive double vanity unit, meticulously crafted to provide ample storage and countertop space for two. Its sleek lines and modern design aesthetic add a touch of sophistication to the room.
The feature tile, serves as a striking focal point, infusing the space with texture and visual interest. It's a bold geometric pattern, and intricate mosaic, elevating the design of the ensuite, adding a sense of luxury and personality.
Natural lighting floods the room through large windows illuminating the space and enhancing its spaciousness. The abundance of natural light creates a warm and inviting atmosphere, while also highlighting the beauty of the design elements and finishes.
Overall, this principal ensuite epitomizes modern luxury, offering a serene retreat where residents can unwind and rejuvenate in style. Every design feature is thoughtfully curated to create a luxurious and functional space that exceeds expectations.
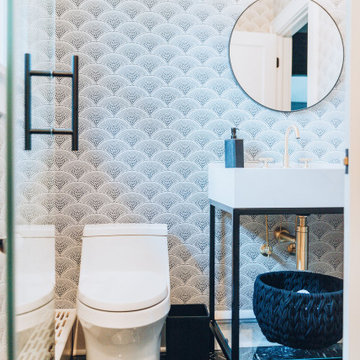
Modern guest bathroom
Idées déco pour une douche en alcôve moderne de taille moyenne pour enfant avec des portes de placard blanches, WC à poser, un carrelage gris, des carreaux de céramique, un mur multicolore, un sol en carrelage de céramique, un lavabo de ferme, un plan de toilette en marbre, un sol noir, une cabine de douche à porte battante, un plan de toilette blanc, meuble simple vasque, meuble-lavabo sur pied, un plafond à caissons et du papier peint.
Idées déco pour une douche en alcôve moderne de taille moyenne pour enfant avec des portes de placard blanches, WC à poser, un carrelage gris, des carreaux de céramique, un mur multicolore, un sol en carrelage de céramique, un lavabo de ferme, un plan de toilette en marbre, un sol noir, une cabine de douche à porte battante, un plan de toilette blanc, meuble simple vasque, meuble-lavabo sur pied, un plafond à caissons et du papier peint.
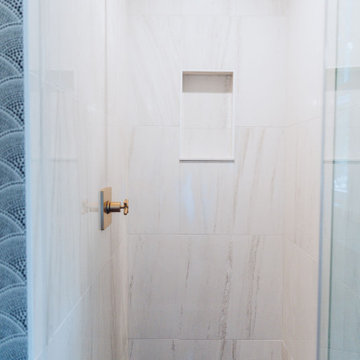
Modern guest bathroom
Aménagement d'une douche en alcôve moderne de taille moyenne pour enfant avec des portes de placard blanches, WC à poser, un carrelage gris, des carreaux de céramique, un mur multicolore, un sol en carrelage de céramique, un lavabo de ferme, un plan de toilette en marbre, un sol noir, une cabine de douche à porte battante, un plan de toilette blanc, meuble simple vasque, meuble-lavabo sur pied, un plafond à caissons et du papier peint.
Aménagement d'une douche en alcôve moderne de taille moyenne pour enfant avec des portes de placard blanches, WC à poser, un carrelage gris, des carreaux de céramique, un mur multicolore, un sol en carrelage de céramique, un lavabo de ferme, un plan de toilette en marbre, un sol noir, une cabine de douche à porte battante, un plan de toilette blanc, meuble simple vasque, meuble-lavabo sur pied, un plafond à caissons et du papier peint.
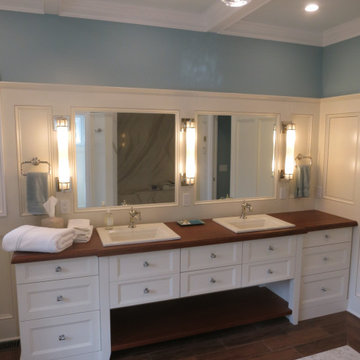
Matching sapele mahogany vanity and shelf designed by Custom Kitchens by Martin & Co.. To learn more visit www.glumber.com
#CustomKitchensbyMartin&Co. #grothouse #glumber
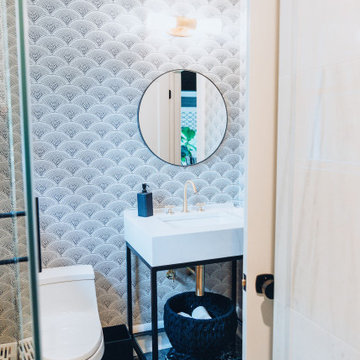
Modern guest bathroom
Cette photo montre une douche en alcôve moderne de taille moyenne pour enfant avec des portes de placard blanches, WC à poser, un carrelage gris, des carreaux de céramique, un mur multicolore, un sol en carrelage de céramique, un lavabo de ferme, un plan de toilette en marbre, un sol noir, une cabine de douche à porte battante, un plan de toilette blanc, meuble simple vasque, meuble-lavabo sur pied, un plafond à caissons et du papier peint.
Cette photo montre une douche en alcôve moderne de taille moyenne pour enfant avec des portes de placard blanches, WC à poser, un carrelage gris, des carreaux de céramique, un mur multicolore, un sol en carrelage de céramique, un lavabo de ferme, un plan de toilette en marbre, un sol noir, une cabine de douche à porte battante, un plan de toilette blanc, meuble simple vasque, meuble-lavabo sur pied, un plafond à caissons et du papier peint.
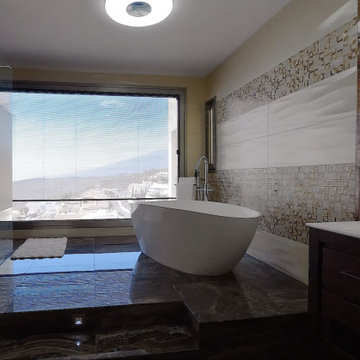
Idées déco pour une grande salle de bain principale avec des portes de placard blanches, une baignoire indépendante, une douche à l'italienne, WC à poser, un carrelage multicolore, des carreaux de céramique, un mur multicolore, un sol en marbre, un lavabo posé, un plan de toilette en quartz modifié, un sol marron, aucune cabine, un plan de toilette blanc, meuble-lavabo encastré, un plafond à caissons, un placard avec porte à panneau surélevé, meuble double vasque et une fenêtre.
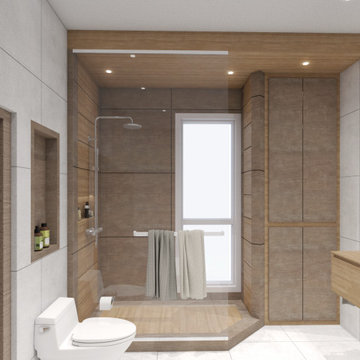
Cette photo montre une douche en alcôve principale tendance de taille moyenne avec un placard avec porte à panneau encastré, des portes de placard marrons, WC à poser, un carrelage blanc, des carreaux de céramique, un mur multicolore, un sol en carrelage de céramique, une vasque, un plan de toilette en bois, un sol multicolore, une cabine de douche à porte battante, un plan de toilette beige, meuble simple vasque, meuble-lavabo encastré et un plafond à caissons.
Idées déco de salles de bain avec un mur multicolore et un plafond à caissons
1