Idées déco de salles de bain avec un placard avec porte à panneau surélevé et un plafond à caissons
Trier par :
Budget
Trier par:Populaires du jour
1 - 20 sur 70 photos

When you have a bathroom with plenty of sunlight, it's only fitting to utilize it for the most beauty possible! This bathroom upgrade features a stand-alone soaker tub, a custom ceramic tile shower with dual shower heads, and a double sink vanity.

дом в Подмосковье
Inspiration pour une salle de bain principale traditionnelle en bois brun de taille moyenne avec une baignoire sur pieds, un carrelage blanc, des carreaux de céramique, un sol en carrelage de céramique, WC séparés, un mur gris, un sol blanc, un lavabo posé, un plan de toilette en quartz, un plan de toilette blanc, un banc de douche, meuble simple vasque, meuble-lavabo sur pied, un plafond à caissons et un placard avec porte à panneau surélevé.
Inspiration pour une salle de bain principale traditionnelle en bois brun de taille moyenne avec une baignoire sur pieds, un carrelage blanc, des carreaux de céramique, un sol en carrelage de céramique, WC séparés, un mur gris, un sol blanc, un lavabo posé, un plan de toilette en quartz, un plan de toilette blanc, un banc de douche, meuble simple vasque, meuble-lavabo sur pied, un plafond à caissons et un placard avec porte à panneau surélevé.
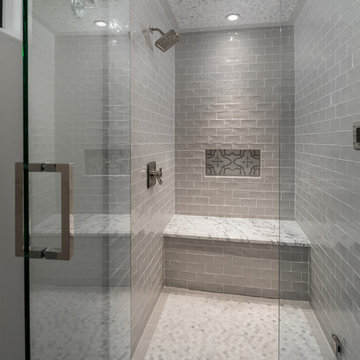
Walk-in shower with grey subway tile and a built-in marble shower bench.
Idée de décoration pour une très grande salle de bain principale méditerranéenne avec un placard avec porte à panneau surélevé, des portes de placard grises, une baignoire posée, une douche ouverte, WC à poser, un carrelage multicolore, du carrelage en marbre, un mur beige, un sol en marbre, un lavabo intégré, un plan de toilette en marbre, un sol multicolore, aucune cabine, un plan de toilette multicolore, un banc de douche, un plafond à caissons et du lambris.
Idée de décoration pour une très grande salle de bain principale méditerranéenne avec un placard avec porte à panneau surélevé, des portes de placard grises, une baignoire posée, une douche ouverte, WC à poser, un carrelage multicolore, du carrelage en marbre, un mur beige, un sol en marbre, un lavabo intégré, un plan de toilette en marbre, un sol multicolore, aucune cabine, un plan de toilette multicolore, un banc de douche, un plafond à caissons et du lambris.
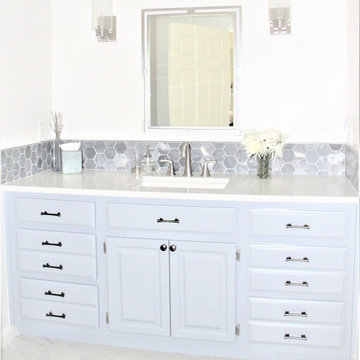
Idée de décoration pour une grande douche en alcôve principale tradition avec un placard avec porte à panneau surélevé, une baignoire en alcôve, WC séparés, un carrelage blanc, des carreaux de porcelaine, un mur blanc, un sol en carrelage de porcelaine, un lavabo encastré, un plan de toilette en quartz modifié, un sol blanc, une cabine de douche à porte battante, un banc de douche, meuble simple vasque, meuble-lavabo encastré, un plafond à caissons, du papier peint, un plan de toilette bleu et des portes de placard bleues.
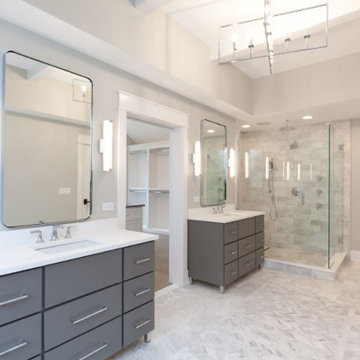
This spa like master bath features separate vanities, glass shower, toilet room, chevron floor tile, standing tub with floor mounted faucet.
Idées déco pour une grande salle de bain principale campagne avec un placard avec porte à panneau surélevé, des portes de placard grises, un carrelage gris, du carrelage en marbre, un plan de toilette en quartz modifié, un plan de toilette blanc, meuble double vasque, meuble-lavabo sur pied, une baignoire indépendante, une douche d'angle, un lavabo encastré, une cabine de douche à porte battante, un mur gris, un sol en marbre, un sol gris, des toilettes cachées et un plafond à caissons.
Idées déco pour une grande salle de bain principale campagne avec un placard avec porte à panneau surélevé, des portes de placard grises, un carrelage gris, du carrelage en marbre, un plan de toilette en quartz modifié, un plan de toilette blanc, meuble double vasque, meuble-lavabo sur pied, une baignoire indépendante, une douche d'angle, un lavabo encastré, une cabine de douche à porte battante, un mur gris, un sol en marbre, un sol gris, des toilettes cachées et un plafond à caissons.
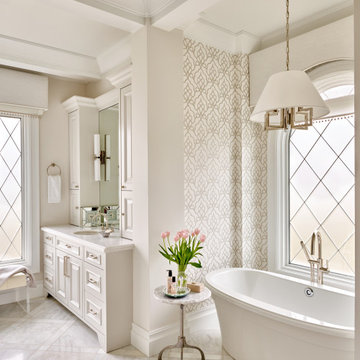
Leaded-glass windows make for a tranquil space, especially when paired with the delicate wallpaper design behind the tub in the master bath.
Project Details // Sublime Sanctuary
Upper Canyon, Silverleaf Golf Club
Scottsdale, Arizona
Architecture: Drewett Works
Builder: American First Builders
Interior Designer: Michele Lundstedt
Landscape architecture: Greey | Pickett
Photography: Werner Segarra
https://www.drewettworks.com/sublime-sanctuary/
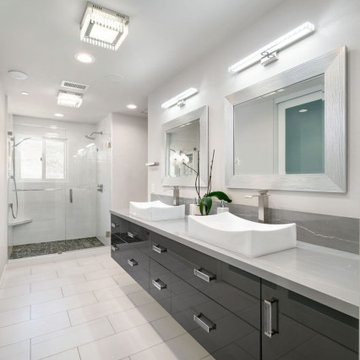
Réalisation d'une grande salle de bain principale minimaliste avec un placard avec porte à panneau surélevé, des portes de placard blanches, une douche d'angle, WC à poser, du carrelage en marbre, un mur blanc, un sol en carrelage de céramique, une vasque, un plan de toilette en quartz modifié, un sol gris, une cabine de douche à porte battante, un plan de toilette gris, meuble double vasque, meuble-lavabo suspendu et un plafond à caissons.
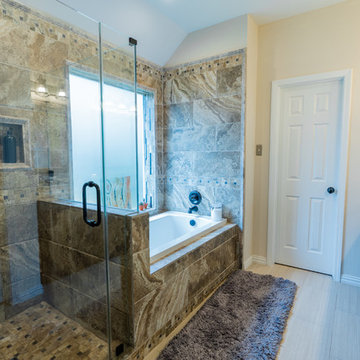
(Shower & Tub Overlook)
Transitional compact Master bath remodeling with a beautiful design. Custom dark wood double under mount sinks vanity type with the granite countertop and LED mirrors. The built-in vanity was with raised panel. The tile was from porcelain (Made in the USA) to match the overall color theme. The bathroom also includes a drop-in bathtub and a one-pieces toilet. The flooring was from porcelain with the same beige color to match the overall color theme.
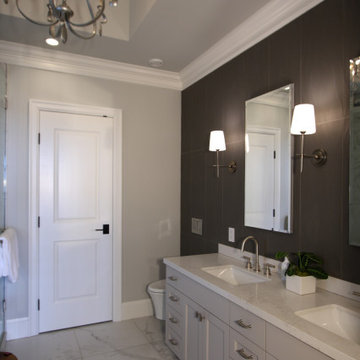
Master Vanity
Aménagement d'une grande salle de bain principale classique avec un placard avec porte à panneau surélevé, des portes de placard grises, une baignoire indépendante, une douche d'angle, WC suspendus, un mur gris, un sol en carrelage de porcelaine, un lavabo encastré, un plan de toilette en quartz modifié, un sol blanc, une cabine de douche à porte battante, un plan de toilette blanc, meuble double vasque, meuble-lavabo encastré et un plafond à caissons.
Aménagement d'une grande salle de bain principale classique avec un placard avec porte à panneau surélevé, des portes de placard grises, une baignoire indépendante, une douche d'angle, WC suspendus, un mur gris, un sol en carrelage de porcelaine, un lavabo encastré, un plan de toilette en quartz modifié, un sol blanc, une cabine de douche à porte battante, un plan de toilette blanc, meuble double vasque, meuble-lavabo encastré et un plafond à caissons.
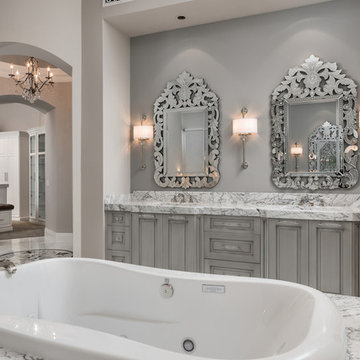
Master bathroom's double vanity, the marble tub surround, and custom bathroom mirrors and wall sconces.
Aménagement d'une très grande salle de bain principale méditerranéenne avec un placard avec porte à panneau surélevé, des portes de placard grises, une baignoire posée, une douche ouverte, WC à poser, un carrelage multicolore, du carrelage en marbre, un mur beige, un sol en marbre, un lavabo intégré, un plan de toilette en marbre, un sol multicolore, aucune cabine, un plan de toilette multicolore, une niche, meuble double vasque, meuble-lavabo encastré, un plafond à caissons et du lambris.
Aménagement d'une très grande salle de bain principale méditerranéenne avec un placard avec porte à panneau surélevé, des portes de placard grises, une baignoire posée, une douche ouverte, WC à poser, un carrelage multicolore, du carrelage en marbre, un mur beige, un sol en marbre, un lavabo intégré, un plan de toilette en marbre, un sol multicolore, aucune cabine, un plan de toilette multicolore, une niche, meuble double vasque, meuble-lavabo encastré, un plafond à caissons et du lambris.
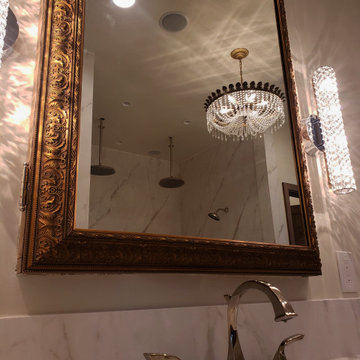
The double undermount sink vanity is a practical and stylish addition to any bathroom. With two undermount sinks and ample storage space, it's perfect for two people to use at once. The solid surface countertop and integrated sinks give it a clean, modern look, making it a great choice for any bathroom renovation.
The marble walk-in shower is a spacious and luxurious addition to any bathroom. With its open design and sleek marble tiles, it creates a feeling of elegance and sophistication. The shower features a rainfall showerhead, multiple body jets, and a hand-held shower wand for the ultimate showering experience. The open layout allows for easy access and comfort, while the marble tiles provide a timeless and classic look. The shower also includes a built-in bench for added convenience and relaxation. Overall, the large open marble walk-in shower is the perfect way to add a touch of luxury to your bathroom.
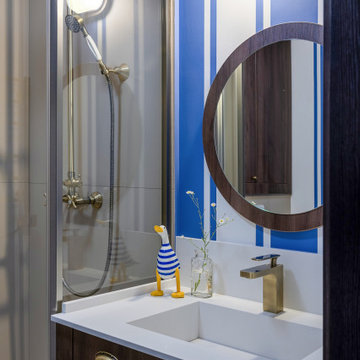
Сан. узел в морском стиле, который создает иллюзию в каюты в многоквартирном доме. Необычное сочетание бежевого керамогранита, темного дерева и ярких сине белых полос.
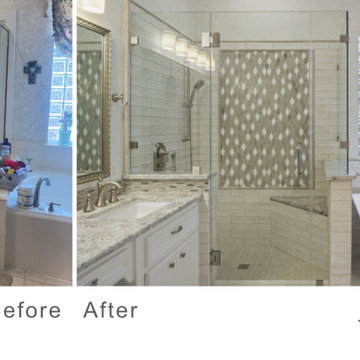
Demo existing Bath including Shower and Jacuzzi. Relocated tub by breaking concrete to allow for shower enlarged with a corner bench.
Brushed Nickel Finish
Signature Hardware 59” Hibiscus Rectangular Acrylic Freestanding Tub
Moen Wynford 2 Handle Tub Filler
Moen 4-Function Massaging Hand Shower w/Slide Bar
Moen 7” Rainfall Showerhead
Signature Hardware 18” Myers Rectangular Porcelain Undermount Sink
Moen Wynford two handles Lavatory Faucet
Floor Room 8X48 EP06 EMERSON WOOD ASH WHITE PLANK Broken Joint
Floor Shower 2X2 EP06 EMERSON WOOD ASH WHITE
Wall Shower 3x12 MM30 MESMERIST SPIRIT RECTANGLE UNDULATED GLOSSY
Wall Shower Picture DA31 DECORATIVE ACCENTS LUMA LEAF GRAY
Wall Shower Picture frame TRI-SIBWHI-PR1-H 1X12 HONED SIBERIAN WHITE
Wall Vanity Backsplash CEGICRKSGL1p Crackle Glass Seagull
Countertop, Shower corner seat, pony wall Windowsill Daltile Delicatus White Granite 3CM Half Bullnose
Shower Glass Enclosure with Polished Nickel Hardware 3/8” Clear Glass with Enduro shield.
Wallpaper Sherwin Williams A Street Prints Lumina Pattern 4105-86615
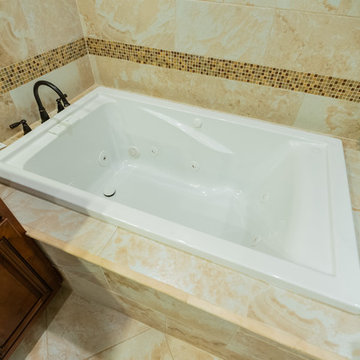
Overlook of the master bathroom and ottoman.
Transitional large master bathroom remodeling with a beautiful design (compact shower and drop-in bathtub combination). we demolished the bathroom and a room next to it then add that room as an extension to the bathroom to increase space and functionality. We used a Custom dark wood double drop-in sinks vanity type with a Beige color granite countertop and regular mirrors. The built-in vanity was with raised panel. The bathroom also contains a 2 pieces toilet room. The flooring was from porcelain with a beige color to match the overall color theme.
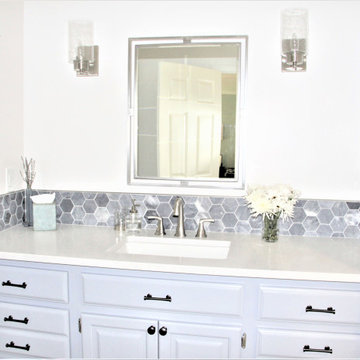
Réalisation d'une grande douche en alcôve tradition pour enfant avec un placard avec porte à panneau surélevé, une baignoire en alcôve, WC séparés, un carrelage blanc, des carreaux de porcelaine, un mur blanc, un sol en carrelage de porcelaine, un lavabo encastré, un plan de toilette en quartz modifié, un sol blanc, une cabine de douche à porte battante, un banc de douche, meuble simple vasque, meuble-lavabo encastré, un plafond à caissons, du papier peint, des portes de placard bleues et un plan de toilette blanc.
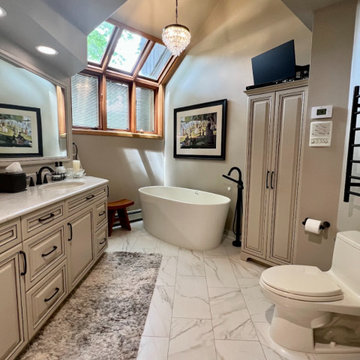
Inspiration pour une salle de bain principale traditionnelle en bois vieilli avec un placard avec porte à panneau surélevé, une baignoire indépendante, un carrelage noir et blanc, un mur beige, un sol en carrelage de céramique, un lavabo encastré, un plan de toilette en quartz modifié, un sol blanc, un plan de toilette beige, meuble-lavabo sur pied et un plafond à caissons.
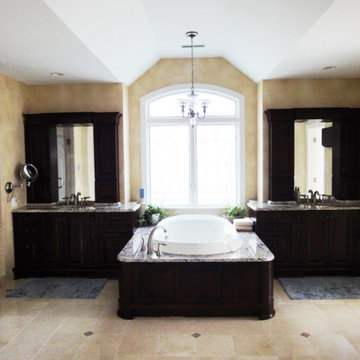
Exemple d'une très grande salle de bain principale chic en bois foncé avec un placard avec porte à panneau surélevé, une baignoire posée, un espace douche bain, WC séparés, un carrelage beige, du carrelage en travertin, un mur beige, un sol en carrelage de porcelaine, un lavabo encastré, un plan de toilette en granite, un sol beige, une cabine de douche à porte battante, un plan de toilette multicolore, des toilettes cachées, meuble double vasque, meuble-lavabo encastré et un plafond à caissons.
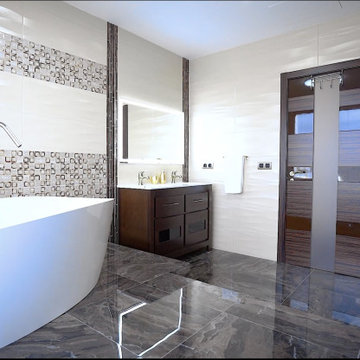
Exemple d'une grande salle de bain principale avec un placard avec porte à panneau surélevé, meuble-lavabo encastré, des portes de placard blanches, meuble double vasque, une baignoire indépendante, une douche à l'italienne, WC à poser, un carrelage multicolore, des carreaux de céramique, un mur multicolore, un sol en marbre, un lavabo posé, un plan de toilette en quartz modifié, un sol marron, aucune cabine, un plan de toilette blanc, une fenêtre et un plafond à caissons.
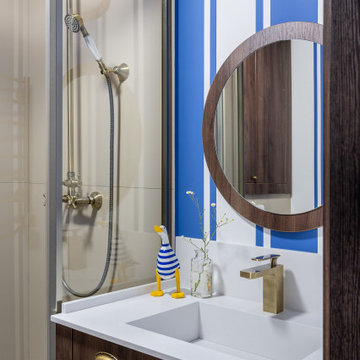
Сан. узел в морском стиле, который создает иллюзию в каюты в многоквартирном доме. Необычное сочетание бежевого керамогранита, темного дерева и ярких сине белых полос.
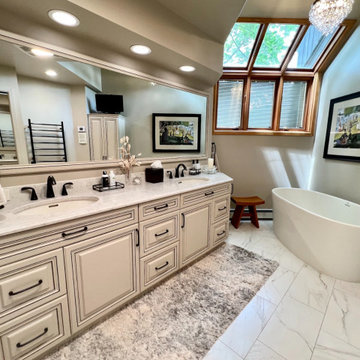
Idées déco pour une salle de bain principale classique en bois vieilli avec un placard avec porte à panneau surélevé, une baignoire indépendante, un mur beige, un sol en carrelage de céramique, un lavabo encastré, un plan de toilette en quartz modifié, un sol blanc, un plan de toilette beige, meuble double vasque, meuble-lavabo sur pied et un plafond à caissons.
Idées déco de salles de bain avec un placard avec porte à panneau surélevé et un plafond à caissons
1