Idées déco de salles de bain avec une cabine de douche à porte coulissante et un plafond à caissons
Trier par :
Budget
Trier par:Populaires du jour
1 - 20 sur 106 photos
1 sur 3

Strict and concise design with minimal decor and necessary plumbing set - ideal for a small bathroom.
Speaking of about the color of the decoration, the classical marble fits perfectly with the wood.
A dark floor against the background of light walls creates a sense of the shape of space.
The toilet and sink are wall-hung and are white. This type of plumbing has its advantages; it is visually lighter and does not take up extra space.
Under the sink, you can see a shelf for storing towels. The niche above the built-in toilet is also very advantageous for use due to its compactness. Frameless glass shower doors create a spacious feel.
The spot lighting on the perimeter of the room extends everywhere and creates a soft glow.
Learn more about us - www.archviz-studio.com

This primary en suite bath by Galaxy Building features a deep soaking tub, large shower, toilet compartment, custom vanity, skylight and tiled wall/backsplash. In House Photography

This 6,000sf luxurious custom new construction 5-bedroom, 4-bath home combines elements of open-concept design with traditional, formal spaces, as well. Tall windows, large openings to the back yard, and clear views from room to room are abundant throughout. The 2-story entry boasts a gently curving stair, and a full view through openings to the glass-clad family room. The back stair is continuous from the basement to the finished 3rd floor / attic recreation room.
The interior is finished with the finest materials and detailing, with crown molding, coffered, tray and barrel vault ceilings, chair rail, arched openings, rounded corners, built-in niches and coves, wide halls, and 12' first floor ceilings with 10' second floor ceilings.
It sits at the end of a cul-de-sac in a wooded neighborhood, surrounded by old growth trees. The homeowners, who hail from Texas, believe that bigger is better, and this house was built to match their dreams. The brick - with stone and cast concrete accent elements - runs the full 3-stories of the home, on all sides. A paver driveway and covered patio are included, along with paver retaining wall carved into the hill, creating a secluded back yard play space for their young children.
Project photography by Kmieick Imagery.

We really maximized space here. We moved a wall about 5 feet out and converted their basement into an amazing VRBO.
Idées déco pour une salle de bain principale de taille moyenne avec un placard à porte shaker, des portes de placard grises, une baignoire indépendante, une douche double, WC séparés, un carrelage blanc, des carreaux de céramique, un mur gris, un sol en carrelage de porcelaine, un lavabo encastré, un plan de toilette en granite, un sol marron, une cabine de douche à porte coulissante, un plan de toilette jaune, buanderie, meuble double vasque, meuble-lavabo sur pied, un plafond à caissons et boiseries.
Idées déco pour une salle de bain principale de taille moyenne avec un placard à porte shaker, des portes de placard grises, une baignoire indépendante, une douche double, WC séparés, un carrelage blanc, des carreaux de céramique, un mur gris, un sol en carrelage de porcelaine, un lavabo encastré, un plan de toilette en granite, un sol marron, une cabine de douche à porte coulissante, un plan de toilette jaune, buanderie, meuble double vasque, meuble-lavabo sur pied, un plafond à caissons et boiseries.
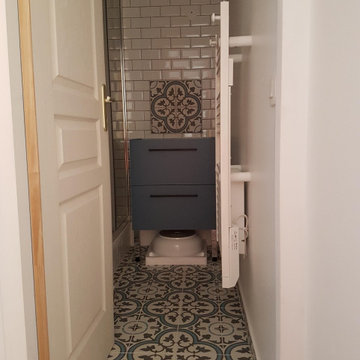
une salle d'eau minimaliste tout confort douche lavabo vasque seche serviette
Inspiration pour une petite salle d'eau vintage avec un placard à porte affleurante, des portes de placard bleues, une douche à l'italienne, un carrelage blanc, un carrelage métro, un mur blanc, carreaux de ciment au sol, une vasque, un plan de toilette en bois, un sol gris, une cabine de douche à porte coulissante, un plan de toilette gris, meuble simple vasque, meuble-lavabo sur pied et un plafond à caissons.
Inspiration pour une petite salle d'eau vintage avec un placard à porte affleurante, des portes de placard bleues, une douche à l'italienne, un carrelage blanc, un carrelage métro, un mur blanc, carreaux de ciment au sol, une vasque, un plan de toilette en bois, un sol gris, une cabine de douche à porte coulissante, un plan de toilette gris, meuble simple vasque, meuble-lavabo sur pied et un plafond à caissons.
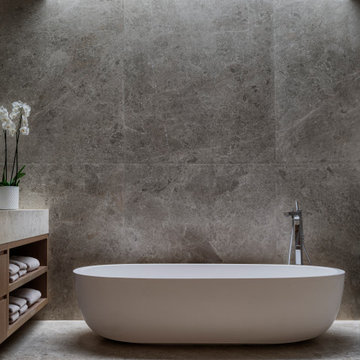
The sculptural master bath with a skylight above.
Aménagement d'une très grande salle de bain principale contemporaine en bois brun avec un placard à porte plane, une baignoire indépendante, un espace douche bain, WC suspendus, un carrelage gris, du carrelage en marbre, un mur gris, un sol en marbre, un lavabo posé, un plan de toilette en marbre, un sol gris, une cabine de douche à porte coulissante, un plan de toilette gris, meuble double vasque, meuble-lavabo encastré et un plafond à caissons.
Aménagement d'une très grande salle de bain principale contemporaine en bois brun avec un placard à porte plane, une baignoire indépendante, un espace douche bain, WC suspendus, un carrelage gris, du carrelage en marbre, un mur gris, un sol en marbre, un lavabo posé, un plan de toilette en marbre, un sol gris, une cabine de douche à porte coulissante, un plan de toilette gris, meuble double vasque, meuble-lavabo encastré et un plafond à caissons.

small bathroom with a small shower seat white tile all around the shower and bathroom floor grey wall white and white sink
Réalisation d'une petite salle de bain tradition avec un placard à porte vitrée, des portes de placard blanches, une baignoire posée, un carrelage blanc, des plaques de verre, un plan de toilette en carrelage, un plan de toilette blanc, meuble simple vasque, meuble-lavabo sur pied, WC à poser, un mur gris, un sol en calcaire, un lavabo encastré, un sol blanc, une cabine de douche à porte coulissante, des toilettes cachées, un plafond à caissons et du papier peint.
Réalisation d'une petite salle de bain tradition avec un placard à porte vitrée, des portes de placard blanches, une baignoire posée, un carrelage blanc, des plaques de verre, un plan de toilette en carrelage, un plan de toilette blanc, meuble simple vasque, meuble-lavabo sur pied, WC à poser, un mur gris, un sol en calcaire, un lavabo encastré, un sol blanc, une cabine de douche à porte coulissante, des toilettes cachées, un plafond à caissons et du papier peint.
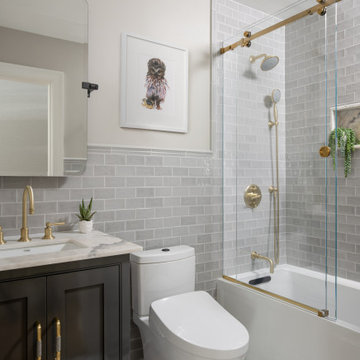
A young couple that relocated to Boston were eager to transform their duplex into a cozy and luxurious haven, to ease some pressure on their hectic lives. We worked together to balance their distinctive tastes - a blend of modern elegance from Singapore and rich traditions from South Carolina.
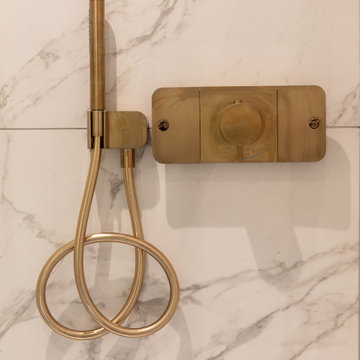
Inspiration pour une petite salle de bain principale minimaliste avec une douche ouverte, WC suspendus, des carreaux de porcelaine, un mur gris, un sol en carrelage de porcelaine, une grande vasque, un sol gris, une cabine de douche à porte coulissante, meuble simple vasque et un plafond à caissons.
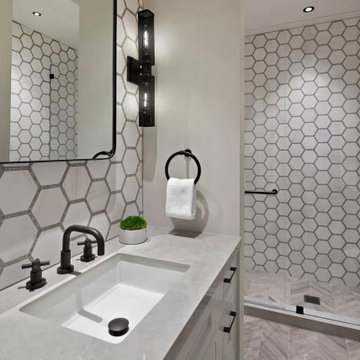
Aménagement d'une salle de bain principale moderne de taille moyenne avec un placard avec porte à panneau encastré, des portes de placard blanches, un bain bouillonnant, une douche à l'italienne, WC à poser, un carrelage gris, des carreaux de béton, un mur gris, un sol en carrelage de porcelaine, un plan de toilette en marbre, un sol gris, une cabine de douche à porte coulissante, un plan de toilette blanc, meuble simple vasque, meuble-lavabo suspendu et un plafond à caissons.
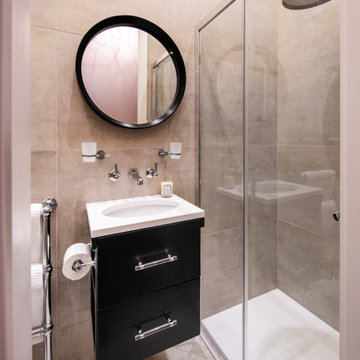
Cette image montre une petite salle de bain principale traditionnelle avec un placard à porte plane, des portes de placards vertess, une douche ouverte, WC suspendus, un carrelage beige, des carreaux de céramique, un mur beige, un sol en marbre, un lavabo encastré, un plan de toilette en quartz, un sol blanc, une cabine de douche à porte coulissante, un plan de toilette blanc, meuble simple vasque, meuble-lavabo suspendu et un plafond à caissons.
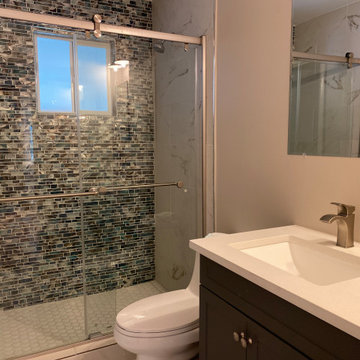
Aménagement d'une salle de bain principale contemporaine de taille moyenne avec un placard à porte shaker, des portes de placard marrons, WC à poser, un carrelage beige, des carreaux de céramique, un mur beige, un sol en carrelage de céramique, un lavabo encastré, un plan de toilette en quartz, un sol gris, une cabine de douche à porte coulissante, un plan de toilette beige, meuble simple vasque, meuble-lavabo sur pied et un plafond à caissons.
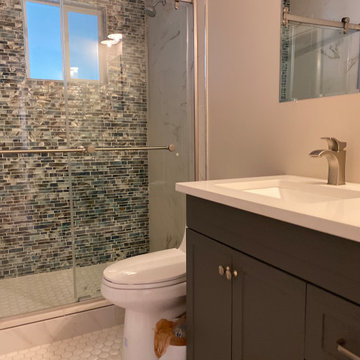
Réalisation d'une salle de bain principale design de taille moyenne avec un placard à porte shaker, des portes de placard marrons, WC à poser, un carrelage beige, des carreaux de céramique, un mur beige, un sol en carrelage de céramique, un lavabo encastré, un plan de toilette en quartz, un sol gris, une cabine de douche à porte coulissante, un plan de toilette beige, meuble simple vasque, meuble-lavabo sur pied et un plafond à caissons.
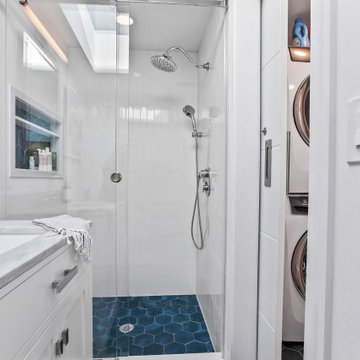
This beach house was taken down to the studs! Walls were taken down and the ceiling was taken up to the highest point it could be taken to for an expansive feeling without having to add square footage. Floors were totally renovated using an engineered hardwood light plank material, durable for sand, sun and water. The bathrooms were fully renovated and a stall shower was added to the 2nd bathroom. A pocket door allowed for space to be freed up to add a washer and dryer to the main floor. The kitchen was extended by closing up the stairs leading down to a crawl space basement (access remained outside) for an expansive kitchen with a huge kitchen island for entertaining. Light finishes and colorful blue furnishings and artwork made this space pop but versatile for the decor that was chosen. This beach house was a true dream come true and shows the absolute potential a space can have.
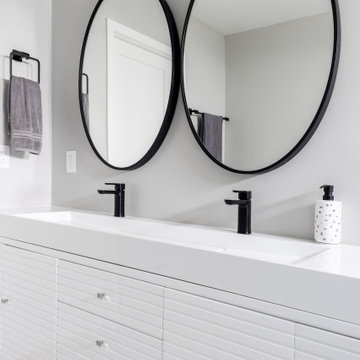
Modern Bathroom Design with Black Finishes
Idées déco pour une salle de bain moderne de taille moyenne avec un placard à porte persienne, des portes de placard blanches, une baignoire posée, WC à poser, un carrelage noir et blanc, des carreaux de porcelaine, un mur blanc, parquet clair, un plan vasque, un sol gris, une cabine de douche à porte coulissante, un plan de toilette blanc, un banc de douche, meuble double vasque, meuble-lavabo sur pied et un plafond à caissons.
Idées déco pour une salle de bain moderne de taille moyenne avec un placard à porte persienne, des portes de placard blanches, une baignoire posée, WC à poser, un carrelage noir et blanc, des carreaux de porcelaine, un mur blanc, parquet clair, un plan vasque, un sol gris, une cabine de douche à porte coulissante, un plan de toilette blanc, un banc de douche, meuble double vasque, meuble-lavabo sur pied et un plafond à caissons.

This 6,000sf luxurious custom new construction 5-bedroom, 4-bath home combines elements of open-concept design with traditional, formal spaces, as well. Tall windows, large openings to the back yard, and clear views from room to room are abundant throughout. The 2-story entry boasts a gently curving stair, and a full view through openings to the glass-clad family room. The back stair is continuous from the basement to the finished 3rd floor / attic recreation room.
The interior is finished with the finest materials and detailing, with crown molding, coffered, tray and barrel vault ceilings, chair rail, arched openings, rounded corners, built-in niches and coves, wide halls, and 12' first floor ceilings with 10' second floor ceilings.
It sits at the end of a cul-de-sac in a wooded neighborhood, surrounded by old growth trees. The homeowners, who hail from Texas, believe that bigger is better, and this house was built to match their dreams. The brick - with stone and cast concrete accent elements - runs the full 3-stories of the home, on all sides. A paver driveway and covered patio are included, along with paver retaining wall carved into the hill, creating a secluded back yard play space for their young children.
Project photography by Kmieick Imagery.
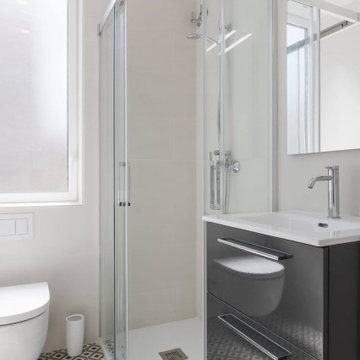
Pequeño baño con suelo hidráulico con una gran ventana acabada al ácido que permite pasar la luz pero mantener la privacidad.
El mosaico del pavimento contiene los colores del resto de elementos, creando el punto de unión a la combinación de beige, blanco y negro.

Inspired in a classic design, the white tones of the interior blend together through the incorporation of recessed paneling and custom moldings. Creating a unique composition that brings the minimal use of detail to the forefront of the design.
For more projects visit our website wlkitchenandhome.com
.
.
.
.
#vanity #customvanity #custombathroom #bathroomcabinets #customcabinets #bathcabinets #whitebathroom #whitevanity #whitedesign #bathroomdesign #bathroomdecor #bathroomideas #interiordesignideas #bathroomstorage #bathroomfurniture #bathroomremodel #bathroomremodeling #traditionalvanity #luxurybathroom #masterbathroom #bathroomvanity #interiorarchitecture #luxurydesign #bathroomcontractor #njcontractor #njbuilders #newjersey #newyork #njbathrooms

Cette image montre une petite douche en alcôve principale minimaliste avec un placard à porte plane, des portes de placard bleues, une baignoire sur pieds, WC séparés, un carrelage blanc, des carreaux de céramique, un mur blanc, parquet clair, un plan vasque, un plan de toilette en calcaire, un sol beige, une cabine de douche à porte coulissante, un plan de toilette blanc, meuble simple vasque, meuble-lavabo suspendu et un plafond à caissons.
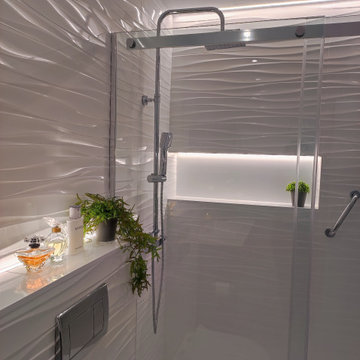
private bathroom complete renovation
Idée de décoration pour une petite douche en alcôve principale minimaliste avec un placard à porte plane, des portes de placard grises, WC suspendus, un carrelage blanc, des carreaux de céramique, un mur blanc, un sol en carrelage imitation parquet, un lavabo intégré, un plan de toilette en bois, un sol gris, une cabine de douche à porte coulissante, un plan de toilette gris, une niche, meuble simple vasque, meuble-lavabo sur pied, un plafond à caissons et un mur en parement de brique.
Idée de décoration pour une petite douche en alcôve principale minimaliste avec un placard à porte plane, des portes de placard grises, WC suspendus, un carrelage blanc, des carreaux de céramique, un mur blanc, un sol en carrelage imitation parquet, un lavabo intégré, un plan de toilette en bois, un sol gris, une cabine de douche à porte coulissante, un plan de toilette gris, une niche, meuble simple vasque, meuble-lavabo sur pied, un plafond à caissons et un mur en parement de brique.
Idées déco de salles de bain avec une cabine de douche à porte coulissante et un plafond à caissons
1