Idées déco de salles de bain avec un plafond décaissé
Trier par:Populaires du jour
1 - 20 sur 563 photos
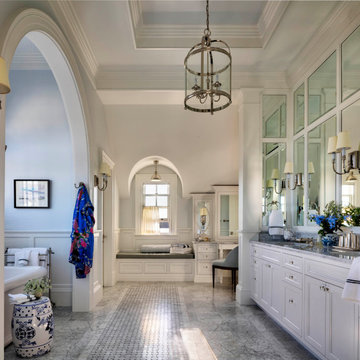
In the primary bathroom, a free-standing tub allows for relaxation, while the arched nook provides a comfortable spot to relax.
Idée de décoration pour une grande salle de bain principale et grise et blanche tradition avec des portes de placard blanches, une baignoire indépendante, un mur blanc, un sol en marbre, un sol gris, meuble double vasque, meuble-lavabo encastré et un plafond décaissé.
Idée de décoration pour une grande salle de bain principale et grise et blanche tradition avec des portes de placard blanches, une baignoire indépendante, un mur blanc, un sol en marbre, un sol gris, meuble double vasque, meuble-lavabo encastré et un plafond décaissé.

Soft white coloured modern bathroom
Exemple d'une très grande salle de bain moderne avec un espace douche bain, un carrelage blanc, des dalles de pierre, un mur blanc, un sol en carrelage de terre cuite, un sol blanc, une cabine de douche à porte battante, un banc de douche, un plafond décaissé et hammam.
Exemple d'une très grande salle de bain moderne avec un espace douche bain, un carrelage blanc, des dalles de pierre, un mur blanc, un sol en carrelage de terre cuite, un sol blanc, une cabine de douche à porte battante, un banc de douche, un plafond décaissé et hammam.

Cette photo montre une grande salle d'eau chic avec un placard sans porte, des portes de placard marrons, WC à poser, un carrelage blanc, un mur blanc, carreaux de ciment au sol, un lavabo encastré, un plan de toilette en marbre, un sol noir, un plan de toilette blanc, des toilettes cachées, meuble simple vasque, meuble-lavabo sur pied, un plafond décaissé et du lambris.

Master Bathroom retreat. Tone on tone pallet in whites and creams. Porcelain tiles on the walls and floors. Custom vanities with quartzite countertops. Crystal chandelier and ambient lighting.

Ванная комната не отличается от общей концепции дизайна: светлая, уютная и присутствие древесной отделки. Изначально, заказчик предложил вариант голубой плитки, как цветовая гамма в спальне. Ему было предложено два варианта: по его пожеланию и по идее дизайнера, которая включает в себя общий стиль интерьера. Заказчик предпочёл вариант дизайнера, что ещё раз подтвердило её опыт и умение понимать клиента.

Cette image montre une petite salle de bain design pour enfant avec des portes de placard grises, une baignoire indépendante, un combiné douche/baignoire, WC suspendus, un carrelage gris, des carreaux de céramique, un mur gris, un sol en carrelage de céramique, une vasque, un plan de toilette en carrelage, un sol gris, aucune cabine, un plan de toilette marron, meuble simple vasque, meuble-lavabo suspendu et un plafond décaissé.

this home is a unique blend of a transitional exterior and a contemporary interior
Idée de décoration pour une salle de bain principale design en bois clair de taille moyenne avec un placard à porte plane, une baignoire indépendante, une douche ouverte, WC à poser, un carrelage gris, des carreaux de porcelaine, un mur blanc, un sol en carrelage de porcelaine, une vasque, un plan de toilette en quartz modifié, un sol blanc, une cabine de douche à porte coulissante, un plan de toilette blanc, des toilettes cachées, meuble double vasque, meuble-lavabo sur pied et un plafond décaissé.
Idée de décoration pour une salle de bain principale design en bois clair de taille moyenne avec un placard à porte plane, une baignoire indépendante, une douche ouverte, WC à poser, un carrelage gris, des carreaux de porcelaine, un mur blanc, un sol en carrelage de porcelaine, une vasque, un plan de toilette en quartz modifié, un sol blanc, une cabine de douche à porte coulissante, un plan de toilette blanc, des toilettes cachées, meuble double vasque, meuble-lavabo sur pied et un plafond décaissé.
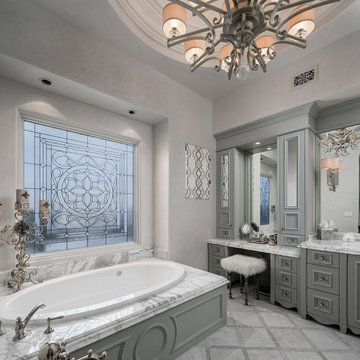
We love this master bathroom's marble countertops and marble tub surround, the stained glass window, and the custom grey bathroom vanity!
Inspiration pour une très grande douche en alcôve principale chalet avec un placard avec porte à panneau encastré, des portes de placard grises, une baignoire posée, WC à poser, un mur gris, un sol en marbre, une vasque, un plan de toilette en marbre, un sol multicolore, une cabine de douche à porte battante, un plan de toilette multicolore, des toilettes cachées, meuble double vasque, meuble-lavabo encastré, un plafond décaissé et du lambris.
Inspiration pour une très grande douche en alcôve principale chalet avec un placard avec porte à panneau encastré, des portes de placard grises, une baignoire posée, WC à poser, un mur gris, un sol en marbre, une vasque, un plan de toilette en marbre, un sol multicolore, une cabine de douche à porte battante, un plan de toilette multicolore, des toilettes cachées, meuble double vasque, meuble-lavabo encastré, un plafond décaissé et du lambris.

Our client came to us with very specific ideas in regards to the design of their bathroom. This design definitely raises the bar for bathrooms. They incorporated beautiful marble tile, new freestanding bathtub, custom glass shower enclosure, and beautiful wood accents on the walls.

This luxurious, spa inspired guest bathroom is expansive. Including custom built Brazilian cherry cabinetry topped with gorgeous grey granite, double sinks, vanity, a fabulous steam shower, separate water closet with Kohler toilet and bidet, and large linen closet.
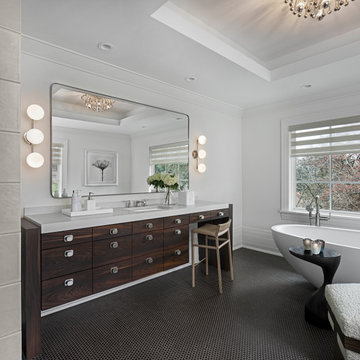
This custom makeup and bath vanity become a beautiful focal point for the room. Larger bulkheads on each end frame the vanity, and a 2" mitered quartz countertop nestles between the book ends. Each and every drawer is custom divided for toiletries and storage, while one cabinet looks like drawers, but is actually one cabinet that opens for larger access.
With sleek porcelain tile walls and a copper penny round floor, we have found a soothing balance between strong and sleek.
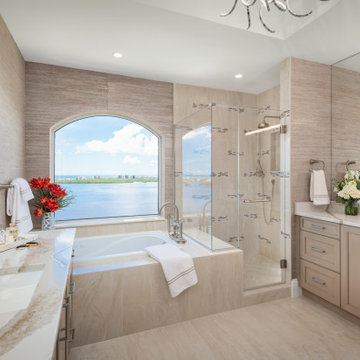
A view of the master bathroom that showcases the mister's side of the bathroom. The spacious onyx countertops have portions on both sides that reflect the colors of the sky coming through the expansive window, making them radiate. Both his and her sides are outfitted with ample storage space in the custom cabinets below. Brushed nickel hardware and fixtures unify the brushed nickel accents in the custom shower tile design and the embroidery on the towels. LED strips mounted directly on the mirrors as well as recessed ceiling lights and a barely seen (in this photo) central chandelier provide ample and equal light throughout this bathroom. A pop of bright red flowers in the corner draws the eye around the room to the view beyond, which, given the view, is certainly something else in the room to delight in!

A true classic bathroom!
Inspiration pour une salle de bain design de taille moyenne avec un placard en trompe-l'oeil, des portes de placard grises, WC à poser, un carrelage blanc, du carrelage en marbre, un mur blanc, un sol en marbre, un lavabo encastré, un plan de toilette en marbre, un sol beige, une cabine de douche à porte battante, un plan de toilette blanc, une niche, meuble double vasque, meuble-lavabo encastré, un plafond décaissé et du papier peint.
Inspiration pour une salle de bain design de taille moyenne avec un placard en trompe-l'oeil, des portes de placard grises, WC à poser, un carrelage blanc, du carrelage en marbre, un mur blanc, un sol en marbre, un lavabo encastré, un plan de toilette en marbre, un sol beige, une cabine de douche à porte battante, un plan de toilette blanc, une niche, meuble double vasque, meuble-lavabo encastré, un plafond décaissé et du papier peint.
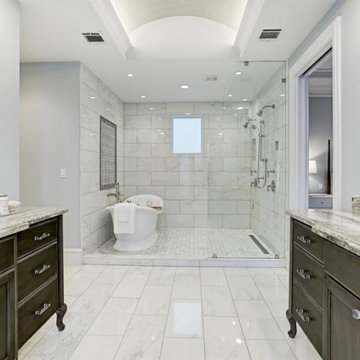
Inspiration pour une très grande salle de bain principale traditionnelle avec un placard avec porte à panneau encastré, des portes de placard marrons, une baignoire indépendante, un combiné douche/baignoire, un carrelage gris, des carreaux de béton, un mur gris, un sol en carrelage de céramique, un lavabo encastré, un plan de toilette en marbre, un sol blanc, une cabine de douche à porte battante, un plan de toilette gris, meuble double vasque, meuble-lavabo encastré et un plafond décaissé.
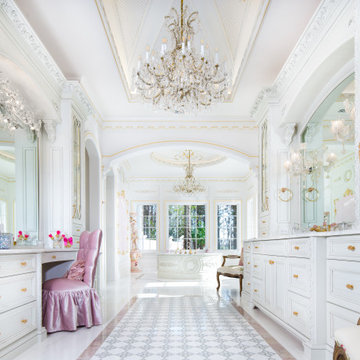
Exemple d'une grande salle de bain principale victorienne avec un placard avec porte à panneau encastré, des portes de placard blanches, une baignoire posée, un carrelage blanc, du carrelage en marbre, un mur blanc, un sol en marbre, un lavabo posé, un plan de toilette en marbre, un sol blanc, un plan de toilette blanc, meuble simple vasque, meuble-lavabo encastré et un plafond décaissé.

This complete bathroom remodel includes a tray ceiling, custom light gray oak double vanity, shower with built-in seat and niche, frameless shower doors, a marble focal wall, led mirrors, white quartz, a toto toilet, brass and lux gold finishes, and porcelain tile.

Vista del bagno dall'ingresso.
Ingresso con pavimento originale in marmette sfondo bianco; bagno con pavimento in resina verde (Farrow&Ball green stone 12). stesso colore delle pareti; rivestimento in lastre ariostea nere; vasca da bagno Kaldewei con doccia, e lavandino in ceramica orginale anni 50. MObile bagno realizzato su misura in legno cannettato.

This secondary bathroom which awaits a wall-to-wall mirror was designed as an ode to the South of France. The color scheme features shades of buttery yellow, ivory and white. The main shower wall tile is a multi-colored glass mosaic cut into the shape of tiny petals. The seat of both corner benches as well as the side wall panels and the floors are made of Thassos marble. Onyx was selected for the countertop to compliment the custom vanity’s color.

Idées déco pour une grande douche en alcôve principale montagne avec un placard à porte shaker, des portes de placard marrons, une baignoire indépendante, WC séparés, un carrelage multicolore, des carreaux de céramique, un mur blanc, un sol en carrelage de céramique, un lavabo encastré, un plan de toilette en quartz modifié, un sol multicolore, une cabine de douche à porte battante, un plan de toilette multicolore, un banc de douche, meuble double vasque, meuble-lavabo encastré, un plafond décaissé et boiseries.

Cette image montre une grande salle de bain principale et blanche et bois bohème avec des portes de placard marrons, une baignoire indépendante, une douche à l'italienne, WC suspendus, un carrelage vert, du carrelage en pierre calcaire, un mur gris, un sol en bois brun, une vasque, un plan de toilette en bois, un sol marron, une cabine de douche à porte battante, un plan de toilette marron, meuble double vasque, meuble-lavabo sur pied, un plafond décaissé et du papier peint.
Idées déco de salles de bain avec un plafond décaissé
1