Idées déco de salles de bain avec un carrelage imitation parquet et un plafond en bois
Trier par :
Budget
Trier par:Populaires du jour
1 - 20 sur 33 photos
1 sur 3

Plan double vasques bois avec robinettrie encastrée pour alléger l'espace.
Deux miroirs avec tablettes pour optimiser les rangements.
Le chauffe eau est caché derrière le panneau bois, qui est amovible.

Réalisation d'une très grande salle de bain principale chalet en bois brun avec un placard à porte plane, une baignoire indépendante, un carrelage multicolore, un carrelage imitation parquet, un mur gris, un sol en carrelage imitation parquet, un lavabo posé, un plan de toilette en béton, un sol beige, un plan de toilette gris, un banc de douche, meuble double vasque, meuble-lavabo suspendu et un plafond en bois.

This primary suite bathroom is a tranquil retreat, you feel it from the moment you step inside! Though the color scheme is soft and muted, the dark vanity and luxe gold fixtures add the perfect touch of drama. Wood look wall tile mimics the lines of the ceiling paneling, bridging the rustic and contemporary elements of the space.
The large free-standing tub is an inviting place to unwind and enjoy a spectacular view of the surrounding trees. To accommodate plumbing for the wall-mounted tub filler, we bumped out the wall under the window, which also created a nice ledge for items like plants or candles.
We installed a mosaic hexagon floor tile in the bathroom, continuing it through the spacious walk-in shower. A small format tile like this is slip resistant and creates a modern, elevated look while maintaining a classic appeal. The homeowners selected a luxurious rain shower, and a handheld shower head which provides a more versatile and convenient option for showering.
Reconfiguring the vanity’s L-shaped layout opened the space visually, but still allowed ample room for double sinks. To supplement the under counter storage, we added recessed medicine cabinets above the sinks. Concealed behind their beveled, matte black mirrors, they are a refined update to the bulkier medicine cabinets of the past.

Cette photo montre une salle de bain principale craftsman de taille moyenne avec des portes de placard blanches, WC séparés, un carrelage blanc, un carrelage imitation parquet, un mur marron, un sol en marbre, une vasque, un plan de toilette en marbre, un sol blanc, une cabine de douche à porte coulissante, un plan de toilette blanc, meuble simple vasque, meuble-lavabo sur pied, un plafond en bois et boiseries.

Idées déco pour une salle de bain principale moderne en bois de taille moyenne avec un combiné douche/baignoire, un carrelage marron, un carrelage imitation parquet, un mur marron, un sol en calcaire, un sol gris, un plan de toilette marron et un plafond en bois.
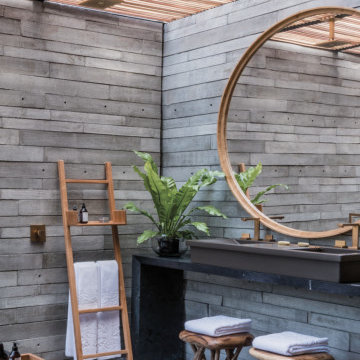
Idée de décoration pour une salle de bain design avec une baignoire indépendante, un carrelage gris, un carrelage imitation parquet, un mur gris, un sol en galet, un sol gris et un plafond en bois.
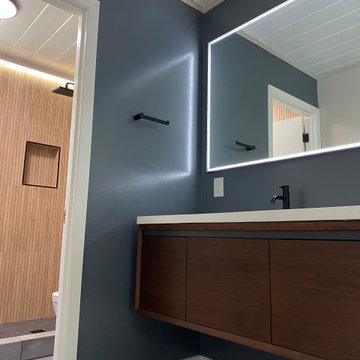
Eichler Master Bath Remodel
Idées déco pour une petite salle de bain principale moderne en bois foncé avec un placard à porte plane, tous types de WC, un carrelage marron, un carrelage imitation parquet, un mur gris, un sol en carrelage de céramique, un lavabo encastré, un plan de toilette en surface solide, un sol gris, un plan de toilette blanc, meuble simple vasque, meuble-lavabo suspendu et un plafond en bois.
Idées déco pour une petite salle de bain principale moderne en bois foncé avec un placard à porte plane, tous types de WC, un carrelage marron, un carrelage imitation parquet, un mur gris, un sol en carrelage de céramique, un lavabo encastré, un plan de toilette en surface solide, un sol gris, un plan de toilette blanc, meuble simple vasque, meuble-lavabo suspendu et un plafond en bois.
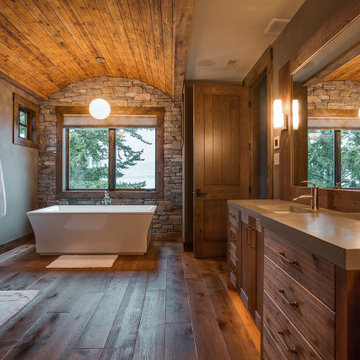
Cette image montre une grande salle de bain principale chalet en bois brun avec un placard à porte shaker, un carrelage marron, un carrelage imitation parquet, un sol en bois brun, un sol marron, un plan de toilette gris, un banc de douche, meuble double vasque, meuble-lavabo encastré et un plafond en bois.
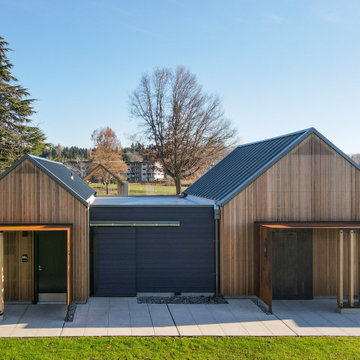
Wooden classic commercial bathroom with accent. This type of design can be used for both traditional and modern decors. The combination of white and wooden designs creates a sophisticated modern bathroom look.
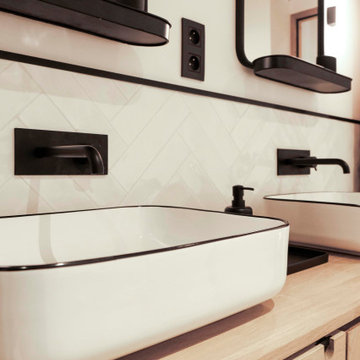
Détails de la robinettreie encastrée avec la faience posée en chevrons
Aménagement d'une petite salle d'eau blanche et bois montagne avec une douche à l'italienne, un carrelage marron, un carrelage imitation parquet, un mur blanc, carreaux de ciment au sol, un plan vasque, un plan de toilette en bois, un sol blanc, une cabine de douche à porte battante, un plan de toilette marron, du carrelage bicolore, meuble double vasque, meuble-lavabo sur pied, un plafond en bois et différents habillages de murs.
Aménagement d'une petite salle d'eau blanche et bois montagne avec une douche à l'italienne, un carrelage marron, un carrelage imitation parquet, un mur blanc, carreaux de ciment au sol, un plan vasque, un plan de toilette en bois, un sol blanc, une cabine de douche à porte battante, un plan de toilette marron, du carrelage bicolore, meuble double vasque, meuble-lavabo sur pied, un plafond en bois et différents habillages de murs.
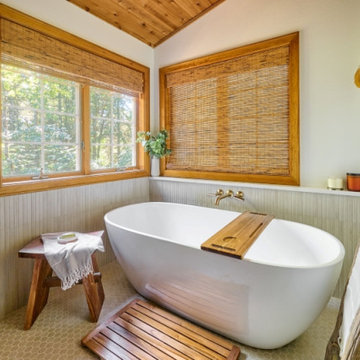
This primary suite bathroom is a tranquil retreat, you feel it from the moment you step inside! Though the color scheme is soft and muted, the dark vanity and luxe gold fixtures add the perfect touch of drama. Wood look wall tile mimics the lines of the ceiling paneling, bridging the rustic and contemporary elements of the space.
The large free-standing tub is an inviting place to unwind and enjoy a spectacular view of the surrounding trees. To accommodate plumbing for the wall-mounted tub filler, we bumped out the wall under the window, which also created a nice ledge for items like plants or candles.
We installed a mosaic hexagon floor tile in the bathroom, continuing it through the spacious walk-in shower. A small format tile like this is slip resistant and creates a modern, elevated look while maintaining a classic appeal. The homeowners selected a luxurious rain shower, and a handheld shower head which provides a more versatile and convenient option for showering.
Reconfiguring the vanity’s L-shaped layout opened the space visually, but still allowed ample room for double sinks. To supplement the under counter storage, we added recessed medicine cabinets above the sinks. Concealed behind their beveled, matte black mirrors, they are a refined update to the bulkier medicine cabinets of the past.
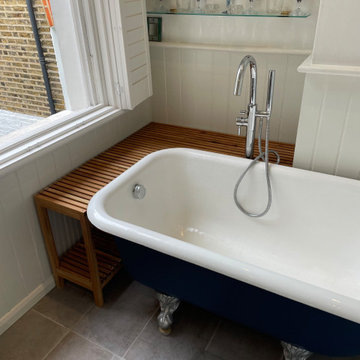
Aménagement d'une petite salle de bain scandinave pour enfant avec des portes de placard marrons, une baignoire indépendante, une douche à l'italienne, WC séparés, un carrelage blanc, un carrelage imitation parquet, un mur blanc, un sol en carrelage de céramique, un lavabo posé, un plan de toilette en bois, un sol gris, une cabine de douche à porte coulissante, un plan de toilette marron, meuble simple vasque, meuble-lavabo encastré, un plafond en bois et du lambris de bois.
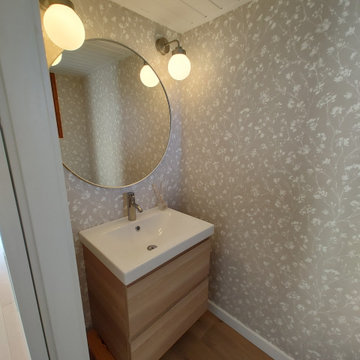
Reforma integral: renovación de escalera mediante pulido y barnizado de escalones y barandilla, y pintura en color blanco. Cambio de pavimento de cerámico a parquet laminado acabado roble claro. Cocina abierta. Diseño de iluminación. Rincón de lectura o reading nook para aprovechar el espacio debajo de la escalera. El mobiliario fue diseñado a medida. La cocina se renovó completamente con un diseño personalizado con península, led sobre encimera, y un importante aumento de la capacidad de almacenaje. El lavabo también se renovó completamente pintando el techo de madera de blanco, cambiando el suelo cerámico por parquet y el cerámico de las paredes por papel pintado y renovando los muebles y la iluminación.
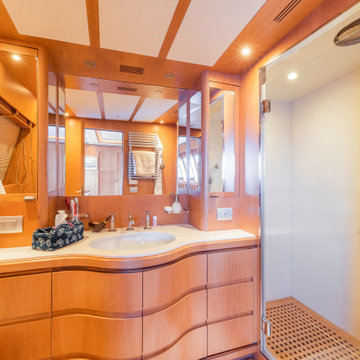
Bagno camera armatoriale
Owner bathroom
Idée de décoration pour une salle de bain minimaliste en bois clair et bois de taille moyenne avec un placard à porte plane, une douche d'angle, WC séparés, un carrelage marron, un carrelage imitation parquet, un mur marron, un sol en bois brun, un plan vasque, un plan de toilette en quartz modifié, un sol marron, une cabine de douche à porte battante, un plan de toilette blanc, un banc de douche, meuble simple vasque, meuble-lavabo encastré et un plafond en bois.
Idée de décoration pour une salle de bain minimaliste en bois clair et bois de taille moyenne avec un placard à porte plane, une douche d'angle, WC séparés, un carrelage marron, un carrelage imitation parquet, un mur marron, un sol en bois brun, un plan vasque, un plan de toilette en quartz modifié, un sol marron, une cabine de douche à porte battante, un plan de toilette blanc, un banc de douche, meuble simple vasque, meuble-lavabo encastré et un plafond en bois.
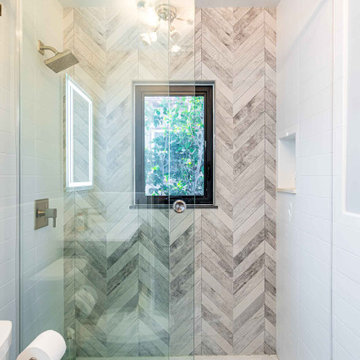
Introducing a stunning new construction project by DYM in Burbank, CA - a modern masterpiece! This remarkable development features a complete open galley white kitchen, master bedroom and bathroom, guest bathroom, and an exterior overhaul. Step into the beautiful backyard, complete with a pool, barbecue, and a luxurious lounge area. Experience the epitome of contemporary living at its finest!
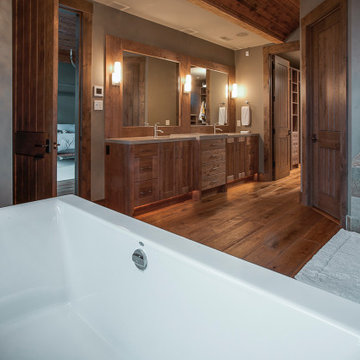
Exemple d'une grande salle de bain principale montagne en bois brun avec un placard à porte shaker, un carrelage marron, un carrelage imitation parquet, un sol en bois brun, un sol marron, un plan de toilette gris, un banc de douche, meuble double vasque, meuble-lavabo encastré et un plafond en bois.
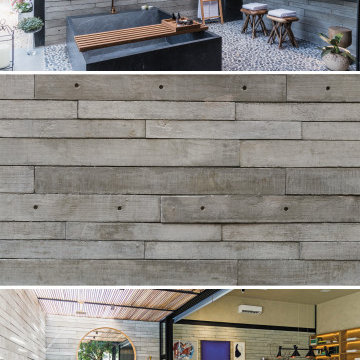
Aménagement d'une salle de bain contemporaine avec une baignoire indépendante, un carrelage gris, un carrelage imitation parquet, un mur gris, un sol en galet, un sol gris et un plafond en bois.

This primary suite bathroom is a tranquil retreat, you feel it from the moment you step inside! Though the color scheme is soft and muted, the dark vanity and luxe gold fixtures add the perfect touch of drama. Wood look wall tile mimics the lines of the ceiling paneling, bridging the rustic and contemporary elements of the space.
The large free-standing tub is an inviting place to unwind and enjoy a spectacular view of the surrounding trees. To accommodate plumbing for the wall-mounted tub filler, we bumped out the wall under the window, which also created a nice ledge for items like plants or candles.
We installed a mosaic hexagon floor tile in the bathroom, continuing it through the spacious walk-in shower. A small format tile like this is slip resistant and creates a modern, elevated look while maintaining a classic appeal. The homeowners selected a luxurious rain shower, and a handheld shower head which provides a more versatile and convenient option for showering.
Reconfiguring the vanity’s L-shaped layout opened the space visually, but still allowed ample room for double sinks. To supplement the under counter storage, we added recessed medicine cabinets above the sinks. Concealed behind their beveled, matte black mirrors, they are a refined update to the bulkier medicine cabinets of the past.

Idée de décoration pour une très grande salle de bain principale chalet en bois brun et bois avec un placard à porte plane, une baignoire indépendante, un carrelage gris, un carrelage imitation parquet, un mur gris, un sol en carrelage imitation parquet, un lavabo posé, un plan de toilette en surface solide, un sol beige, un plan de toilette gris, un banc de douche, meuble simple vasque, meuble-lavabo suspendu et un plafond en bois.

Pierre Jean-Baptiste planned & designed this miniscule bathroom in what is known as “Mission Style”. We added light grey wainscoting with dark brown (Sherwin Williams SW 7025) low VOC wall paint above to add contrast to the newly added custom wainscotting. All trim, ceiling panels, and the vanity is crafted of reclaimed wood. We integrated LED recessed ceiling lights to reduce power consumption. Grab bars were placed to assist in the client’s mobility as required due to a recent surgery. Overall, this bathroom achieved the goal of being environmentally friendly as well as design conscious.
Idées déco de salles de bain avec un carrelage imitation parquet et un plafond en bois
1