Idées déco de salles de bain avec un lavabo intégré et un plafond en bois
Trier par :
Budget
Trier par:Populaires du jour
1 - 20 sur 146 photos
1 sur 3

Auch ein Heizkörper kann stilbildend sein. Dieser schicke Vola-Handtuchheizkörper sieht einfach gut aus.
Aménagement d'une grande salle d'eau moderne avec une douche à l'italienne, WC suspendus, un carrelage beige, du carrelage en pierre calcaire, un mur beige, un sol en calcaire, un lavabo intégré, un plan de toilette en calcaire, un sol beige, aucune cabine, un plan de toilette beige, des toilettes cachées, meuble simple vasque, meuble-lavabo encastré, un plafond en bois et des portes de placard beiges.
Aménagement d'une grande salle d'eau moderne avec une douche à l'italienne, WC suspendus, un carrelage beige, du carrelage en pierre calcaire, un mur beige, un sol en calcaire, un lavabo intégré, un plan de toilette en calcaire, un sol beige, aucune cabine, un plan de toilette beige, des toilettes cachées, meuble simple vasque, meuble-lavabo encastré, un plafond en bois et des portes de placard beiges.

Spa like primary bathroom with a open concept. Easy to clean and plenty of room. Custom walnut wall hung vanity that has horizontal wood slats. Bright, cozy and luxurious.
JL Interiors is a LA-based creative/diverse firm that specializes in residential interiors. JL Interiors empowers homeowners to design their dream home that they can be proud of! The design isn’t just about making things beautiful; it’s also about making things work beautifully. Contact us for a free consultation Hello@JLinteriors.design _ 310.390.6849_ www.JLinteriors.design
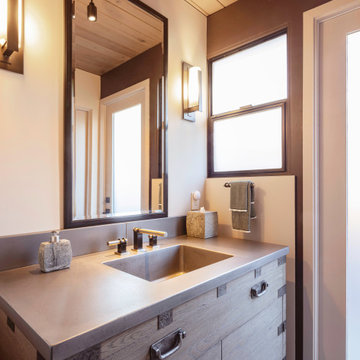
Guest Bath with cast concrete top and integral sink on tnqasu-stye cabinet.
Idées déco pour une salle de bain asiatique en bois clair avec un placard à porte plane, un mur blanc, un lavabo intégré, un sol gris, un plan de toilette gris, meuble simple vasque, meuble-lavabo encastré et un plafond en bois.
Idées déco pour une salle de bain asiatique en bois clair avec un placard à porte plane, un mur blanc, un lavabo intégré, un sol gris, un plan de toilette gris, meuble simple vasque, meuble-lavabo encastré et un plafond en bois.

This home prized itself on unique architecture, with sharp angles and interesting geometric shapes incorporated throughout the design. We wanted to intermix this style in a softer fashion, while also maintaining functionality in the kitchen and bathrooms that were to be remodeled. The refreshed spaces now exude a highly contemporary allure, featuring integrated hardware, rich wood tones, and intriguing asymmetrical cabinetry, all anchored by a captivating silver roots marble.
In the bathrooms, integrated slab sinks took the spotlight, while the powder room countertop radiated a subtle glow. To address previous storage challenges, a full-height cabinet was introduced in the hall bath, optimizing space. Additional storage solutions were seamlessly integrated into the primary closet, adjacent to the primary bath. Despite the dark wood cabinetry, strategic lighting choices and lighter finishes were employed to enhance the perceived spaciousness of the rooms.

Aménagement d'une salle de bain montagne avec des portes de placard blanches, une baignoire indépendante, un plan de toilette en marbre, meuble simple vasque, un placard à porte plane, un mur blanc, un lavabo intégré, un sol blanc, un plan de toilette gris, meuble-lavabo suspendu, poutres apparentes, un plafond voûté et un plafond en bois.

Custom built double vanity and storage closet
Aménagement d'une douche en alcôve principale classique en bois de taille moyenne avec un placard à porte plane, des portes de placards vertess, un carrelage blanc, un carrelage métro, un mur blanc, un sol en carrelage de porcelaine, un lavabo intégré, un plan de toilette en surface solide, un sol gris, une cabine de douche à porte battante, un plan de toilette blanc, des toilettes cachées, meuble double vasque, meuble-lavabo encastré et un plafond en bois.
Aménagement d'une douche en alcôve principale classique en bois de taille moyenne avec un placard à porte plane, des portes de placards vertess, un carrelage blanc, un carrelage métro, un mur blanc, un sol en carrelage de porcelaine, un lavabo intégré, un plan de toilette en surface solide, un sol gris, une cabine de douche à porte battante, un plan de toilette blanc, des toilettes cachées, meuble double vasque, meuble-lavabo encastré et un plafond en bois.

Wall-to-wall windows in the master bathroom create a serene backdrop for an intimate place to reset and recharge.
Photo credit: Kevin Scott.
Custom windows, doors, and hardware designed and furnished by Thermally Broken Steel USA.
Other sources:
Sink fittings: Watermark.

This charming 2-story craftsman style home includes a welcoming front porch, lofty 10’ ceilings, a 2-car front load garage, and two additional bedrooms and a loft on the 2nd level. To the front of the home is a convenient dining room the ceiling is accented by a decorative beam detail. Stylish hardwood flooring extends to the main living areas. The kitchen opens to the breakfast area and includes quartz countertops with tile backsplash, crown molding, and attractive cabinetry. The great room includes a cozy 2 story gas fireplace featuring stone surround and box beam mantel. The sunny great room also provides sliding glass door access to the screened in deck. The owner’s suite with elegant tray ceiling includes a private bathroom with double bowl vanity, 5’ tile shower, and oversized closet.

Idées déco pour une grande salle de bain principale montagne avec un placard à porte plane, meuble double vasque, meuble-lavabo suspendu, un carrelage beige, un mur beige, un lavabo intégré, un sol beige, une cabine de douche à porte battante, des toilettes cachées, une baignoire indépendante, une douche d'angle, du carrelage en travertin, un sol en travertin, un plan de toilette en surface solide, un plan de toilette beige et un plafond en bois.
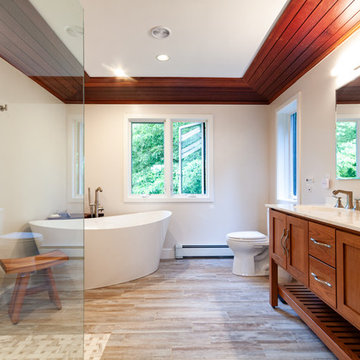
Inspiration pour une grande salle de bain principale en bois brun avec un placard à porte shaker, une baignoire indépendante, une douche à l'italienne, un carrelage beige, du carrelage en marbre, un sol en carrelage de porcelaine, un lavabo intégré, un plan de toilette en surface solide, un sol marron, aucune cabine, un plan de toilette blanc, meuble double vasque, meuble-lavabo sur pied et un plafond en bois.

optimal entertaining.
Without a doubt, this is one of those projects that has a bit of everything! In addition to the sun-shelf and lumbar jets in the pool, guests can enjoy a full outdoor shower and locker room connected to the outdoor kitchen. Modeled after the homeowner's favorite vacation spot in Cabo, the cabana-styled covered structure and kitchen with custom tiling offer plenty of bar seating and space for barbecuing year-round. A custom-fabricated water feature offers a soft background noise. The sunken fire pit with a gorgeous view of the valley sits just below the pool. It is surrounded by boulders for plenty of seating options. One dual-purpose retaining wall is a basalt slab staircase leading to our client's garden. Custom-designed for both form and function, this area of raised beds is nestled under glistening lights for a warm welcome.
Each piece of this resort, crafted with precision, comes together to create a stunning outdoor paradise! From the paver patio pool deck to the custom fire pit, this landscape will be a restful retreat for our client for years to come!
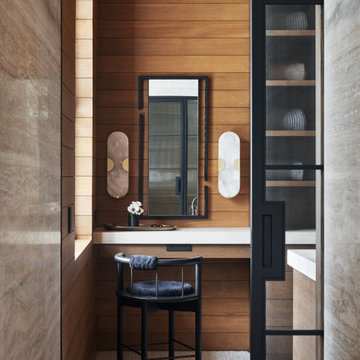
Idées déco pour une très grande douche en alcôve principale moderne avec un placard à porte plane, des portes de placard marrons, une baignoire indépendante, un carrelage beige, des dalles de pierre, un mur beige, un sol en marbre, un lavabo intégré, un plan de toilette en quartz, un sol beige, une cabine de douche à porte battante, un plan de toilette beige, des toilettes cachées, meuble double vasque, meuble-lavabo encastré et un plafond en bois.

Réalisation d'une salle de bain champêtre de taille moyenne pour enfant avec un placard à porte plane, des portes de placard marrons, une baignoire sur pieds, un carrelage multicolore, un mur multicolore, un sol en carrelage de porcelaine, un lavabo intégré, un plan de toilette en marbre, un sol multicolore, un plan de toilette gris, des toilettes cachées, meuble-lavabo sur pied, un plafond en bois et du papier peint.
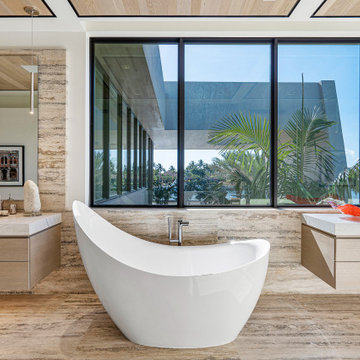
Masterbath, marble throughout, freestanding tub, floating vanities, wood ceiling, custom lighting
Cette image montre une très grande salle de bain principale design avec des portes de placard beiges, une baignoire indépendante, une douche ouverte, un carrelage beige, du carrelage en marbre, un mur blanc, un sol en marbre, un lavabo intégré, un plan de toilette en marbre, un sol beige, aucune cabine, un plan de toilette blanc, meuble double vasque, meuble-lavabo suspendu et un plafond en bois.
Cette image montre une très grande salle de bain principale design avec des portes de placard beiges, une baignoire indépendante, une douche ouverte, un carrelage beige, du carrelage en marbre, un mur blanc, un sol en marbre, un lavabo intégré, un plan de toilette en marbre, un sol beige, aucune cabine, un plan de toilette blanc, meuble double vasque, meuble-lavabo suspendu et un plafond en bois.
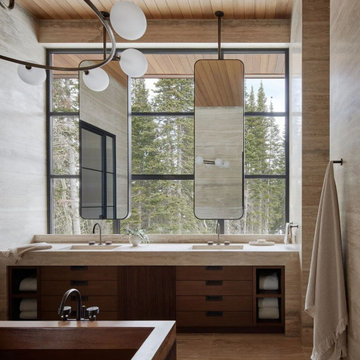
Wall-to-wall windows in the master bathroom create a serene backdrop for an intimate place to reset and recharge.
Photo credit: Kevin Scott
Custom windows, doors, and hardware designed and furnished by Thermally Broken Steel USA.
Other sources:
Sink fittings: Watermark.
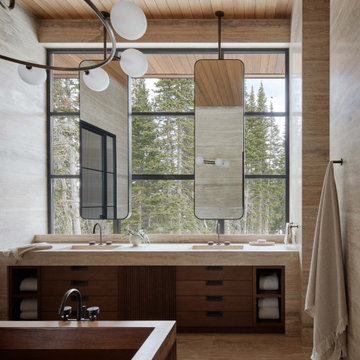
Exemple d'une très grande douche en alcôve principale moderne avec un placard à porte plane, des portes de placard marrons, une baignoire indépendante, un carrelage beige, des dalles de pierre, un mur beige, un sol en marbre, un lavabo intégré, un plan de toilette en quartz, un sol beige, une cabine de douche à porte battante, un plan de toilette beige, des toilettes cachées, meuble double vasque, meuble-lavabo encastré et un plafond en bois.
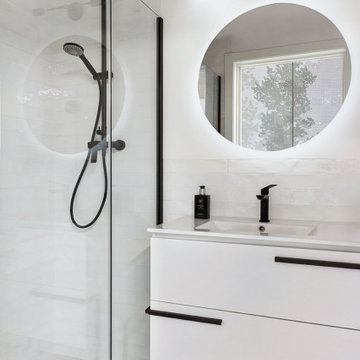
Este cuarto de baño se dispone de un espacio pequeño pero bien aprovechado. Aprovechando la ventilación natural, dimos mucha importancia a la luminosidad y jugamos con un suelo imitación a hidráulico en tonos azules y ocres.
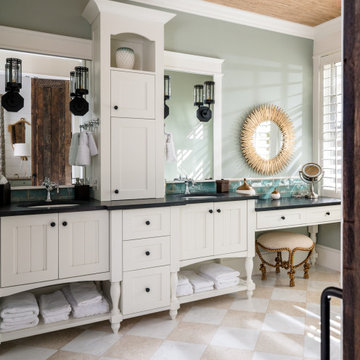
Featuring stunning white cabinetry, dark countertops, and custom-made sconces that exude elegance and sophistication. The patterned flooring adds a traditional element and enhances the overall aesthetic of the space.

Ein Bad zum Ruhe finden. Hier drängt sich nichts auf, alles ist harmonisch aufeinander abgestimmt.
Exemple d'une grande salle de bain tendance avec un placard à porte plane, des portes de placard beiges, une baignoire posée, WC suspendus, un carrelage beige, du carrelage en pierre calcaire, un mur beige, parquet clair, un lavabo intégré, un plan de toilette en calcaire, un sol beige, aucune cabine, un plan de toilette beige, des toilettes cachées, meuble simple vasque, meuble-lavabo sur pied et un plafond en bois.
Exemple d'une grande salle de bain tendance avec un placard à porte plane, des portes de placard beiges, une baignoire posée, WC suspendus, un carrelage beige, du carrelage en pierre calcaire, un mur beige, parquet clair, un lavabo intégré, un plan de toilette en calcaire, un sol beige, aucune cabine, un plan de toilette beige, des toilettes cachées, meuble simple vasque, meuble-lavabo sur pied et un plafond en bois.
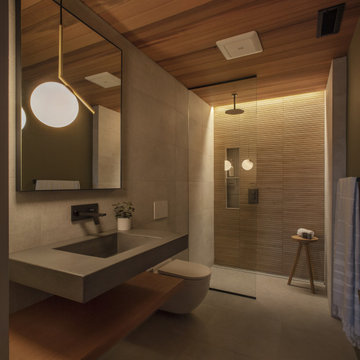
Inspiration pour une douche en alcôve minimaliste avec des portes de placard grises, un carrelage gris, un mur gris, un lavabo intégré, un plan de toilette en béton, un sol gris, aucune cabine, un plan de toilette gris, meuble simple vasque, meuble-lavabo suspendu et un plafond en bois.
Idées déco de salles de bain avec un lavabo intégré et un plafond en bois
1