Salle de Bain et Douche
Trier par :
Budget
Trier par:Populaires du jour
1 - 20 sur 41 photos

Plan double vasques bois avec robinettrie encastrée pour alléger l'espace.
Deux miroirs avec tablettes pour optimiser les rangements.
Le chauffe eau est caché derrière le panneau bois, qui est amovible.

This 1960s home was in original condition and badly in need of some functional and cosmetic updates. We opened up the great room into an open concept space, converted the half bathroom downstairs into a full bath, and updated finishes all throughout with finishes that felt period-appropriate and reflective of the owner's Asian heritage.

Aménagement d'une salle de bain principale scandinave en bois clair de taille moyenne avec un placard à porte plane, une douche à l'italienne, WC séparés, un carrelage blanc, des carreaux de céramique, un mur blanc, carreaux de ciment au sol, un lavabo encastré, un plan de toilette en quartz modifié, un sol gris, une cabine de douche à porte battante, un plan de toilette blanc, un banc de douche, meuble simple vasque, meuble-lavabo encastré, un plafond en bois et du lambris.
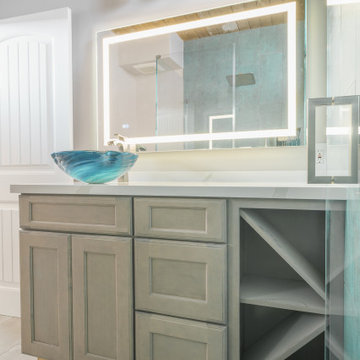
We turned this 1954 Hermosa beachfront home's master bathroom into a modern nautical bathroom. The bathroom is a perfect square and measures 7" 6'. The master bathroom had a red/black shower, the toilet took up half of the space, and there was no vanity. We relocated the shower closer to the window and added more space for the shower enclosure with a low-bearing wall, and two custom shower niches. The toilet is now located closer to the entryway with the new shower ventilation system and recessed lights above. The beautiful shaker vanity has a luminous white marble countertop and a blue glass sink bowl. The large built-in LED mirror sits above the vanity along with a set of four glass wall mount vanity lights. We kept the beautiful wood ceiling and revived its beautiful dark brown finish.
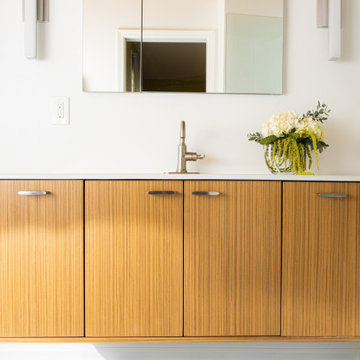
Idée de décoration pour une salle de bain principale vintage en bois clair avec un placard à porte plane, une douche à l'italienne, un carrelage blanc, des carreaux de céramique, un mur blanc, carreaux de ciment au sol, un lavabo intégré, un sol bleu, une cabine de douche à porte battante, un plan de toilette blanc, une niche, meuble simple vasque, meuble-lavabo suspendu et un plafond en bois.
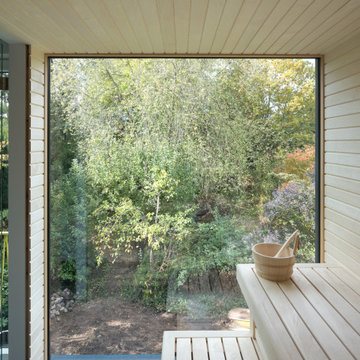
Foto: Marcus Ebener, Berlin
Cette image montre un sauna minimaliste en bois de taille moyenne avec un mur beige, carreaux de ciment au sol, un sol bleu et un plafond en bois.
Cette image montre un sauna minimaliste en bois de taille moyenne avec un mur beige, carreaux de ciment au sol, un sol bleu et un plafond en bois.
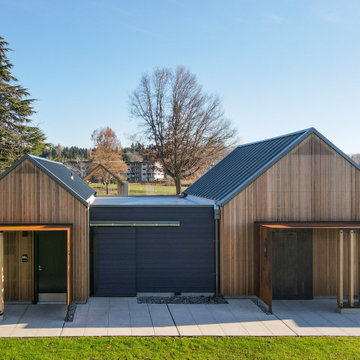
Wooden classic commercial bathroom with accent. This type of design can be used for both traditional and modern decors. The combination of white and wooden designs creates a sophisticated modern bathroom look.
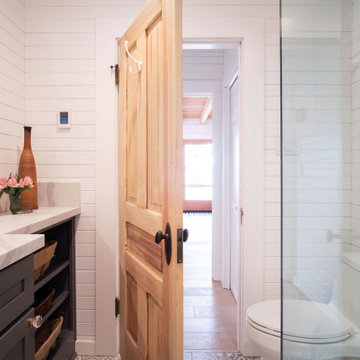
Guest bathroom remodel. Sandblasted wood doors with original antique door hardware. Glass Shower with white subway tile and gray grout. Black shower door hardware. Antique brass faucets. cement tile floor. Painted blue cabinets with crystal cabinet hardware. Painted white walls and ceilings. Lakefront 1920's cabin on Lake Tahoe.
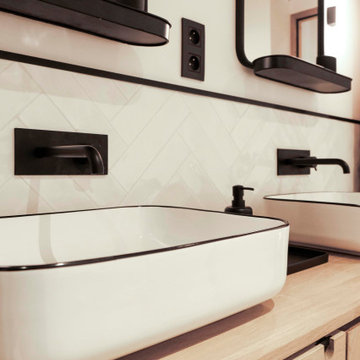
Détails de la robinettreie encastrée avec la faience posée en chevrons
Aménagement d'une petite salle d'eau blanche et bois montagne avec une douche à l'italienne, un carrelage marron, un carrelage imitation parquet, un mur blanc, carreaux de ciment au sol, un plan vasque, un plan de toilette en bois, un sol blanc, une cabine de douche à porte battante, un plan de toilette marron, du carrelage bicolore, meuble double vasque, meuble-lavabo sur pied, un plafond en bois et différents habillages de murs.
Aménagement d'une petite salle d'eau blanche et bois montagne avec une douche à l'italienne, un carrelage marron, un carrelage imitation parquet, un mur blanc, carreaux de ciment au sol, un plan vasque, un plan de toilette en bois, un sol blanc, une cabine de douche à porte battante, un plan de toilette marron, du carrelage bicolore, meuble double vasque, meuble-lavabo sur pied, un plafond en bois et différents habillages de murs.
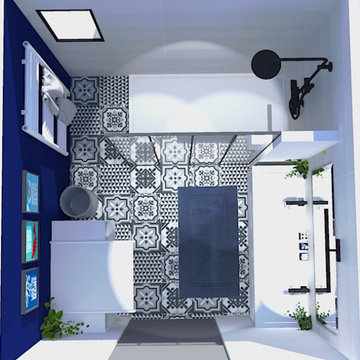
Conception d'une salle d'eau pour des enfants. Le style est industriel avec des carreaux de ciment au sol ainsi qu'une paroi de douche type verrière. La présence de bleu roi donne du cachet à cette pièce d'eau.
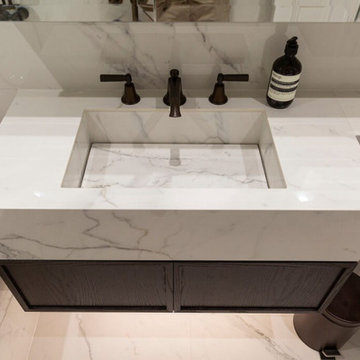
This modern bathroom, featuring an integrated vanity, emanates a soothing atmosphere. The calming ambiance is accentuated by the choice of tiles, creating a harmonious and tranquil environment. The thoughtful design elements contribute to a contemporary and serene bathroom space.
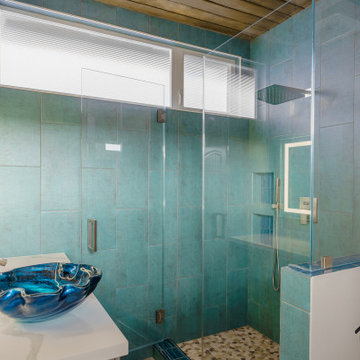
We turned this 1954 Hermosa beachfront home's master bathroom into a modern nautical bathroom. The bathroom is a perfect square and measures 7" 6'. The master bathroom had a red/black shower, the toilet took up half of the space, and there was no vanity. We relocated the shower closer to the window and added more space for the shower enclosure with a low-bearing wall, and two custom shower niches. The toilet is now located closer to the entryway with the new shower ventilation system and recessed lights above. The beautiful shaker vanity has a luminous white marble countertop and a blue glass sink bowl. The large built-in LED mirror sits above the vanity along with a set of four glass wall mount vanity lights. We kept the beautiful wood ceiling and revived its beautiful dark brown finish.
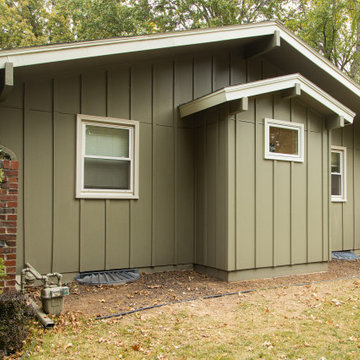
Bump out adds space to master bath.
Cette image montre une salle de bain principale vintage en bois clair avec un placard à porte plane, une douche à l'italienne, un carrelage blanc, des carreaux de céramique, un mur blanc, carreaux de ciment au sol, un lavabo intégré, un sol bleu, une cabine de douche à porte battante, un plan de toilette blanc, une niche, meuble simple vasque, meuble-lavabo suspendu et un plafond en bois.
Cette image montre une salle de bain principale vintage en bois clair avec un placard à porte plane, une douche à l'italienne, un carrelage blanc, des carreaux de céramique, un mur blanc, carreaux de ciment au sol, un lavabo intégré, un sol bleu, une cabine de douche à porte battante, un plan de toilette blanc, une niche, meuble simple vasque, meuble-lavabo suspendu et un plafond en bois.
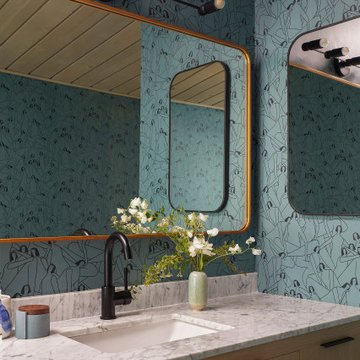
This 1960s home was in original condition and badly in need of some functional and cosmetic updates. We opened up the great room into an open concept space, converted the half bathroom downstairs into a full bath, and updated finishes all throughout with finishes that felt period-appropriate and reflective of the owner's Asian heritage.
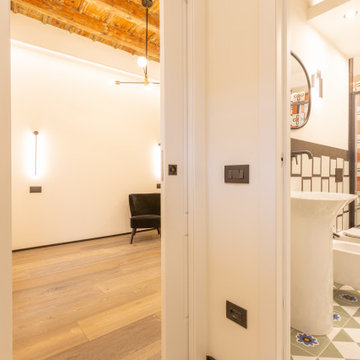
Inspiration pour une salle d'eau minimaliste de taille moyenne avec WC suspendus, un carrelage multicolore, un mur beige, carreaux de ciment au sol, un sol vert, meuble simple vasque, meuble-lavabo sur pied et un plafond en bois.
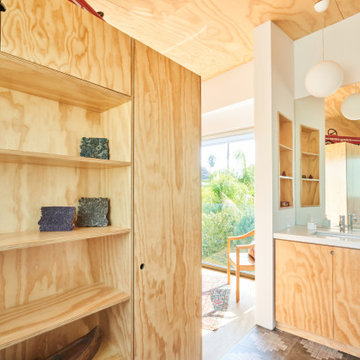
Inspiration pour une salle de bain nordique en bois clair de taille moyenne avec un placard à porte plane, un mur blanc, carreaux de ciment au sol, un lavabo encastré, un plan de toilette en quartz modifié, un sol gris, un plan de toilette blanc, meuble simple vasque, meuble-lavabo encastré, un plafond en bois et du lambris.
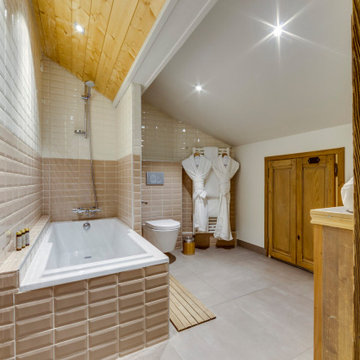
Salle de bains des enfants
Idées déco pour une grande salle de bain montagne en bois foncé pour enfant avec un placard à porte affleurante, une baignoire encastrée, un combiné douche/baignoire, un carrelage beige, des carreaux de béton, carreaux de ciment au sol, un plan de toilette en carrelage, un sol beige, du carrelage bicolore, meuble double vasque, meuble-lavabo encastré et un plafond en bois.
Idées déco pour une grande salle de bain montagne en bois foncé pour enfant avec un placard à porte affleurante, une baignoire encastrée, un combiné douche/baignoire, un carrelage beige, des carreaux de béton, carreaux de ciment au sol, un plan de toilette en carrelage, un sol beige, du carrelage bicolore, meuble double vasque, meuble-lavabo encastré et un plafond en bois.
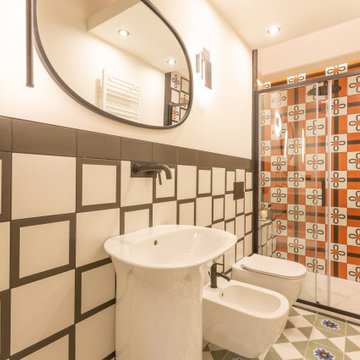
Réalisation d'une salle d'eau minimaliste de taille moyenne avec WC suspendus, un carrelage multicolore, un mur beige, carreaux de ciment au sol, un sol vert, meuble simple vasque, meuble-lavabo sur pied et un plafond en bois.
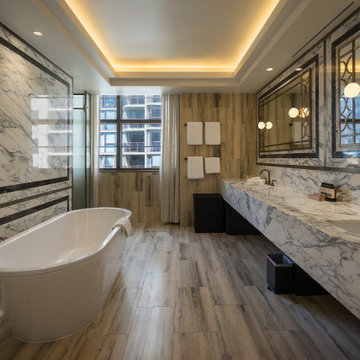
A luxury bathroom for a presidential hotel suite in Sydney. The open tub with marble finished benchtops and floors/walls offers an extreme luxury experience.
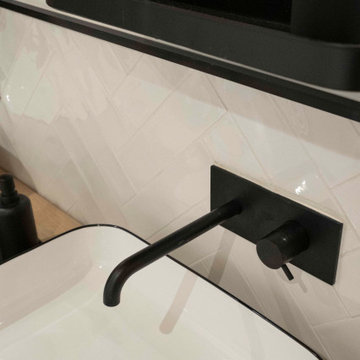
Détails de la robinettreie encastrée avec la faience posée en chevrons
Idées déco pour une petite salle d'eau blanche et bois montagne avec une douche à l'italienne, un carrelage marron, un carrelage imitation parquet, un mur blanc, carreaux de ciment au sol, un plan vasque, un plan de toilette en bois, un sol blanc, une cabine de douche à porte battante, un plan de toilette marron, du carrelage bicolore, meuble double vasque, meuble-lavabo sur pied, un plafond en bois et différents habillages de murs.
Idées déco pour une petite salle d'eau blanche et bois montagne avec une douche à l'italienne, un carrelage marron, un carrelage imitation parquet, un mur blanc, carreaux de ciment au sol, un plan vasque, un plan de toilette en bois, un sol blanc, une cabine de douche à porte battante, un plan de toilette marron, du carrelage bicolore, meuble double vasque, meuble-lavabo sur pied, un plafond en bois et différents habillages de murs.
1