Idées déco de salles de bain avec un sol gris et un plafond en lambris de bois
Trier par :
Budget
Trier par:Populaires du jour
1 - 20 sur 273 photos

Farmhouse shabby chic house with traditional, transitional, and modern elements mixed. Shiplap reused and white paint material palette combined with original hard hardwood floors, dark brown painted trim, vaulted ceilings, concrete tiles and concrete counters, copper and brass industrial accents.
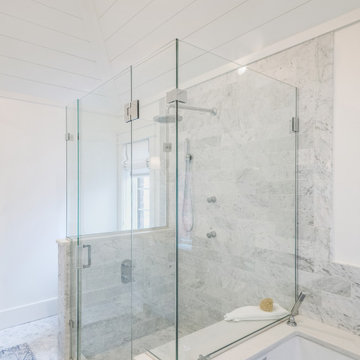
Our Lakewood clients came to Advance Design dreaming of a home spa with fresh, clean, elegant details. The design process was important, as our clients had found polished nickel sconces that set the tone for the design. Our designer moved the toilet to the other side of the existing layout to open up the space and let more light in. Once the layout was set and the 3D illustrations completed, our clients were sold.
The finished product is better than our clients ever imagined. They achieved a five-star master bath feel in the comfort of their own home. The fresh and clean vibe is evident in the master bath vanity, with Sea Salt Maple Cabinets from Medallion. These bright white cabinets are complemented by the Calacatta Quartz countertop with undermount sinks and stainless-steel Kohler faucets.
Hexagon Firenze Carrara Honed tile covers the floor, and shower floor adding stunning texture. A large glass shower is lined by 4 x 12” Firenze Carrara Polished tile that matches the flooring. The stainless-steel shower fixtures from Rohl are truly unique. Gold accents in the mirror and pendant light fixture contrast the bright white colors of the tub and walls. It wouldn’t be surprising to see this bathroom in a five-star hotel.

Exemple d'une grande salle de bain principale chic avec un placard à porte affleurante, des portes de placard bleues, une baignoire posée, une douche d'angle, WC séparés, un carrelage gris, du carrelage en marbre, un mur blanc, un sol en marbre, un lavabo encastré, un plan de toilette en quartz modifié, un sol gris, une cabine de douche à porte battante, un plan de toilette gris, une niche, meuble double vasque, meuble-lavabo sur pied, un plafond en lambris de bois et boiseries.

We transitioned the floor tile to the rear shower wall with an inset flower glass tile to incorporate the adjoining tile and keep with the cottage theme
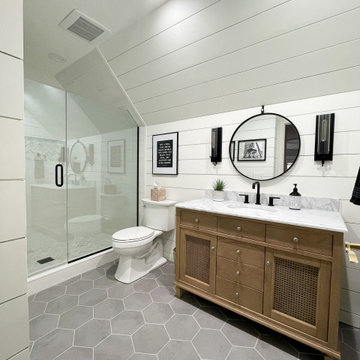
We ship lapped this entire bathroom to highlight the angles and make it feel intentional, instead of awkward. This light and airy bathroom features a mix of matte black and silver metals, with gray hexagon tiles, and a cane door vanity in a medium wood tone for warmth. We added classic white subway tiles and rattan for texture.
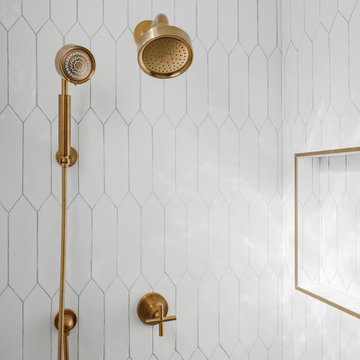
Exemple d'une grande salle de bain chic pour enfant avec un placard avec porte à panneau surélevé, des portes de placard blanches, une douche ouverte, WC à poser, un carrelage blanc, un mur blanc, carreaux de ciment au sol, un lavabo encastré, un plan de toilette en quartz modifié, un sol gris, une cabine de douche à porte battante, un plan de toilette blanc, un banc de douche, meuble simple vasque, meuble-lavabo encastré, un plafond en lambris de bois et du lambris.
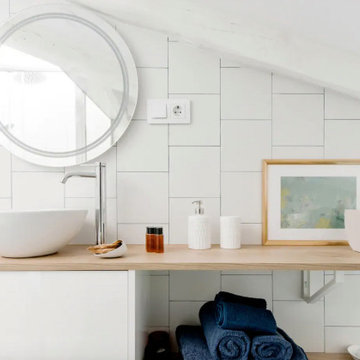
Idées déco pour une petite salle d'eau blanche et bois contemporaine avec un placard à porte plane, des portes de placard blanches, une douche d'angle, WC à poser, un carrelage blanc, des carreaux de céramique, un mur blanc, un sol en carrelage de porcelaine, une vasque, un plan de toilette en bois, un sol gris, une cabine de douche à porte battante, un plan de toilette marron, une fenêtre, meuble simple vasque, meuble-lavabo suspendu et un plafond en lambris de bois.

This is a collection of our bathroom remodels. A special thanks to all the families who have trusted us into bringing them their dream bathroom remodels. We will see you soon!
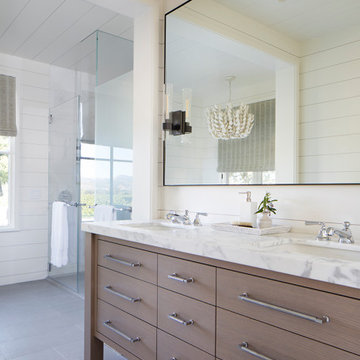
Idée de décoration pour une salle de bain champêtre en bois clair avec un placard à porte plane, un mur blanc, un lavabo encastré, un sol gris, un plan de toilette blanc, meuble double vasque, meuble-lavabo sur pied, un plafond en lambris de bois et du lambris de bois.
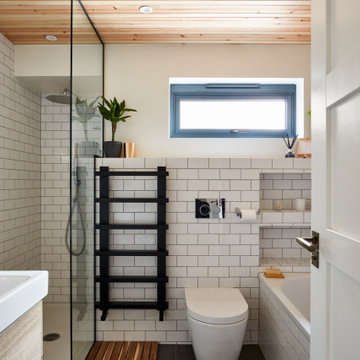
Modern, bathroom with corner shower.
Cette image montre une petite salle d'eau avec une baignoire posée, une douche d'angle, WC à poser, un carrelage blanc, des carreaux de céramique, une grande vasque, un sol gris, aucune cabine, meuble simple vasque, meuble-lavabo sur pied et un plafond en lambris de bois.
Cette image montre une petite salle d'eau avec une baignoire posée, une douche d'angle, WC à poser, un carrelage blanc, des carreaux de céramique, une grande vasque, un sol gris, aucune cabine, meuble simple vasque, meuble-lavabo sur pied et un plafond en lambris de bois.
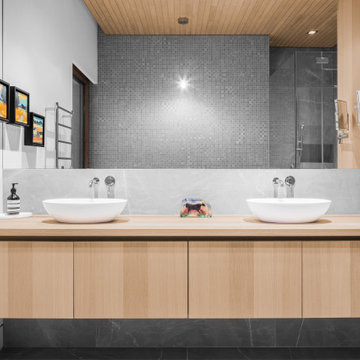
Photo credit: Charles Lanteigne
Aménagement d'une salle de bain principale montagne en bois clair de taille moyenne avec un placard à porte plane, un carrelage gris, mosaïque, une vasque, un plan de toilette en bois, un sol gris, meuble double vasque, meuble-lavabo suspendu et un plafond en lambris de bois.
Aménagement d'une salle de bain principale montagne en bois clair de taille moyenne avec un placard à porte plane, un carrelage gris, mosaïque, une vasque, un plan de toilette en bois, un sol gris, meuble double vasque, meuble-lavabo suspendu et un plafond en lambris de bois.

Cette photo montre une petite salle d'eau industrielle en bois brun et bois avec une douche ouverte, WC suspendus, un carrelage gris, des carreaux de céramique, un mur gris, sol en béton ciré, une vasque, un plan de toilette en bois, un sol gris, aucune cabine, meuble simple vasque, meuble-lavabo sur pied et un plafond en lambris de bois.

Well, it's finally completed and the final photo shoot is done. ⠀
It's such an amazing feeling when our clients are ecstatic with the final outcome. What started out as an unfinished, rough-in only room has turned into an amazing "spa-throom" and boutique hotel ensuite bathroom.⠀
*⠀
We are over-the-moon proud to be able to give our clients a new space, for many generations to come. ⠀
*PS, the entire family will be at home for the weekend to enjoy it too...⠀

We ship lapped this entire bathroom to highlight the angles and make it feel intentional, instead of awkward. This light and airy bathroom features a mix of matte black and silver metals, with gray hexagon tiles, and a cane door vanity in a medium wood tone for warmth. We added classic white subway tiles and rattan for texture.
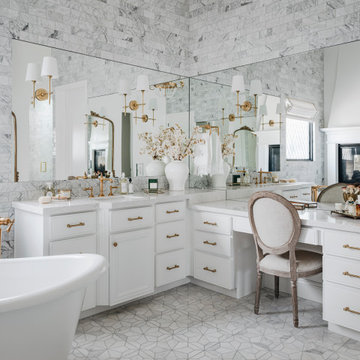
Inspiration pour une grande salle de bain traditionnelle pour enfant avec un placard avec porte à panneau surélevé, des portes de placard blanches, une douche ouverte, WC à poser, un carrelage blanc, un mur blanc, carreaux de ciment au sol, un lavabo encastré, un plan de toilette en quartz modifié, un sol gris, une cabine de douche à porte battante, un plan de toilette blanc, un banc de douche, meuble simple vasque, meuble-lavabo encastré, un plafond en lambris de bois et du lambris.
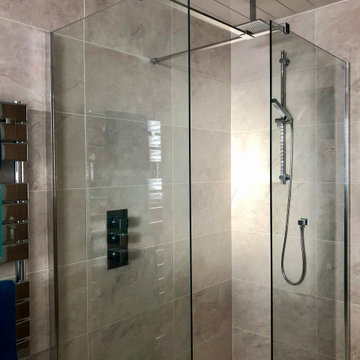
Main bathroom renovation with freestanding bath and walk in shower tray. We love the Porcelanosa feature tile & neutral colour palette!
Idées déco pour une grande salle de bain contemporaine pour enfant avec un placard à porte plane, des portes de placard blanches, une baignoire indépendante, une douche ouverte, WC suspendus, un carrelage gris, des carreaux de porcelaine, un mur gris, un sol en carrelage de porcelaine, un lavabo suspendu, un plan de toilette en carrelage, un sol gris, une cabine de douche à porte battante, un plan de toilette gris, meuble simple vasque, meuble-lavabo suspendu, des toilettes cachées et un plafond en lambris de bois.
Idées déco pour une grande salle de bain contemporaine pour enfant avec un placard à porte plane, des portes de placard blanches, une baignoire indépendante, une douche ouverte, WC suspendus, un carrelage gris, des carreaux de porcelaine, un mur gris, un sol en carrelage de porcelaine, un lavabo suspendu, un plan de toilette en carrelage, un sol gris, une cabine de douche à porte battante, un plan de toilette gris, meuble simple vasque, meuble-lavabo suspendu, des toilettes cachées et un plafond en lambris de bois.
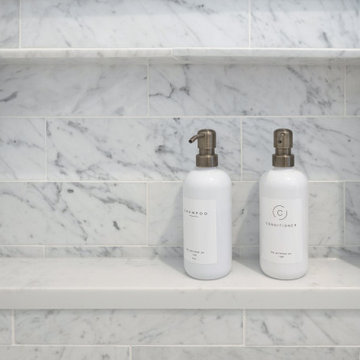
Our Lakewood clients came to Advance Design dreaming of a home spa with fresh, clean, elegant details. The design process was important, as our clients had found polished nickel sconces that set the tone for the design. Our designer moved the toilet to the other side of the existing layout to open up the space and let more light in. Once the layout was set and the 3D illustrations completed, our clients were sold.
The finished product is better than our clients ever imagined. They achieved a five-star master bath feel in the comfort of their own home. The fresh and clean vibe is evident in the master bath vanity, with Sea Salt Maple Cabinets from Medallion. These bright white cabinets are complemented by the Calacatta Quartz countertop with undermount sinks and stainless-steel Kohler faucets.
Hexagon Firenze Carrara Honed tile covers the floor, and shower floor adding stunning texture. A large glass shower is lined by 4 x 12” Firenze Carrara Polished tile that matches the flooring. The stainless-steel shower fixtures from Rohl are truly unique. Gold accents in the mirror and pendant light fixture contrast the bright white colors of the tub and walls. It wouldn’t be surprising to see this bathroom in a five-star hotel.

48" Rustic wood look ceramic tile shower.
Exemple d'une salle d'eau montagne en bois brun de taille moyenne avec un placard à porte shaker, une douche double, WC à poser, un carrelage gris, des carreaux de céramique, un mur blanc, un sol en vinyl, une vasque, un plan de toilette en bois, un sol gris, un plan de toilette marron, des toilettes cachées, meuble simple vasque, meuble-lavabo encastré, un plafond en lambris de bois et du lambris de bois.
Exemple d'une salle d'eau montagne en bois brun de taille moyenne avec un placard à porte shaker, une douche double, WC à poser, un carrelage gris, des carreaux de céramique, un mur blanc, un sol en vinyl, une vasque, un plan de toilette en bois, un sol gris, un plan de toilette marron, des toilettes cachées, meuble simple vasque, meuble-lavabo encastré, un plafond en lambris de bois et du lambris de bois.

2022 NARI META GOLD AWARD
Cette image montre une salle de bain vintage avec un placard à porte plane, des portes de placard blanches, un mur blanc, un lavabo intégré, un sol gris, un plan de toilette blanc, meuble double vasque, meuble-lavabo suspendu, poutres apparentes, un plafond en lambris de bois et un plafond voûté.
Cette image montre une salle de bain vintage avec un placard à porte plane, des portes de placard blanches, un mur blanc, un lavabo intégré, un sol gris, un plan de toilette blanc, meuble double vasque, meuble-lavabo suspendu, poutres apparentes, un plafond en lambris de bois et un plafond voûté.
Idées déco de salles de bain avec un sol gris et un plafond en lambris de bois
1
