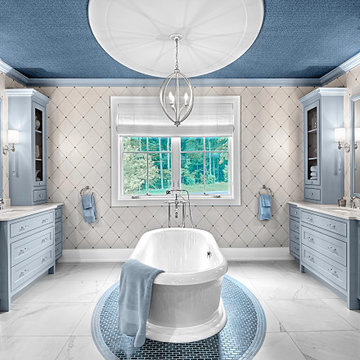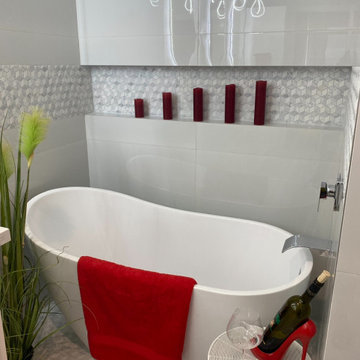Idées déco de salles de bain avec un plafond en papier peint
Trier par :
Budget
Trier par:Populaires du jour
1 - 20 sur 1 006 photos
1 sur 2

Step into modern luxury with this beautiful bathroom in Costa Mesa, CA. Featuring a light teal 45 degree herringbone pattern back wall, this new construction offers a unique and contemporary vibe. The vanity boasts rich brown cabinets and an elegant white marble countertop, while the shower features two niches with intricate designs inside. The attention to detail and sophisticated color palette exudes a sense of refined elegance that will leave any homeowner feeling pampered and relaxed.

The smallest spaces often have the most impact. In the bathroom, a classy floral wallpaper applied as a wall and ceiling treatment, along with timeless subway tiles on the walls and hexagon tiles on the floor, create balance and visually appealing space.

Cette photo montre une petite salle de bain principale et longue et étroite tendance avec WC suspendus, un mur marron, un sol en linoléum, une vasque, un plan de toilette en bois, un sol gris, un plan de toilette gris, meuble-lavabo encastré, un plafond en papier peint et du papier peint.

Complete Gut and Renovation Powder Room in this Miami Penthouse
Custom Built in Marble Wall Mounted Counter Sink
Cette photo montre une salle d'eau bord de mer de taille moyenne avec un placard sans porte, des portes de placard blanches, WC séparés, un carrelage bleu, du carrelage en marbre, un mur bleu, un sol en carrelage de terre cuite, un lavabo posé, un plan de toilette en marbre, un sol blanc, un plan de toilette blanc, des toilettes cachées, meuble simple vasque, meuble-lavabo encastré, un plafond en papier peint et du papier peint.
Cette photo montre une salle d'eau bord de mer de taille moyenne avec un placard sans porte, des portes de placard blanches, WC séparés, un carrelage bleu, du carrelage en marbre, un mur bleu, un sol en carrelage de terre cuite, un lavabo posé, un plan de toilette en marbre, un sol blanc, un plan de toilette blanc, des toilettes cachées, meuble simple vasque, meuble-lavabo encastré, un plafond en papier peint et du papier peint.

The master bath is a true oasis, with white marble on the floor, countertop and backsplash, in period-appropriate subway and basket-weave patterns. Wall and floor-mounted chrome fixtures at the sink, tub and shower provide vintage charm and contemporary function. Chrome accents are also found in the light fixtures, cabinet hardware and accessories. The heated towel bars and make-up area with lit mirror provide added luxury. Access to the master closet is through the wood 5-panel pocket door.

Exemple d'une salle de bain principale tendance de taille moyenne avec un placard à porte plane, des portes de placard noires, une baignoire en alcôve, un combiné douche/baignoire, un carrelage noir et blanc, des carreaux de porcelaine, un mur noir, un sol en carrelage de porcelaine, une vasque, un plan de toilette en quartz modifié, un sol noir, une cabine de douche avec un rideau, un plan de toilette noir, meuble simple vasque, meuble-lavabo suspendu, un plafond en papier peint et du lambris.

Das schlicht gestaltete Badezimmer mit Sichtestrichboden und Wänden in Putzoberfläche wird durch die dekorativen Fliesen in der Farbe Salbei zum Highlight.

A custom made furniture vanity of white oak feels at home at the beach. This cottage is more formal, so we added brass caps to the legs to elevate it. This is further accomplished by the custom stone bonnet backsplash, copper vessel sink, and wall mounted faucet. With storage lost in this open vanity, the niche bookcase (pictured previously) is of the upmost importance.

These clients needed a first-floor shower for their medically-compromised children, so extended the existing powder room into the adjacent mudroom to gain space for the shower. The 3/4 bath is fully accessible, and easy to clean - with a roll-in shower, wall-mounted toilet, and fully tiled floor, chair-rail and shower. The gray wall paint above the white subway tile is both contemporary and calming. Multiple shower heads and wands in the 3'x6' shower provided ample access for assisting their children in the shower. The white furniture-style vanity can be seen from the kitchen area, and ties in with the design style of the rest of the home. The bath is both beautiful and functional. We were honored and blessed to work on this project for our dear friends.
Please see NoahsHope.com for additional information about this wonderful family.

Transform your home with a new construction master bathroom remodel that embodies modern luxury. Two overhead square mirrors provide a spacious feel, reflecting light and making the room appear larger. Adding elegance, the wood cabinetry complements the white backsplash, and the gold and black fixtures create a sophisticated contrast. The hexagon flooring adds a unique touch and pairs perfectly with the white countertops. But the highlight of this remodel is the shower's niche and bench, alongside the freestanding bathtub ready for a relaxing soak.

City Apartment in High Rise Building in middle of Melbourne City.
Idée de décoration pour une très grande salle de bain principale minimaliste avec un placard à porte vitrée, des portes de placard blanches, une douche ouverte, WC à poser, un carrelage beige, des carreaux de céramique, un mur beige, carreaux de ciment au sol, un lavabo encastré, un plan de toilette en surface solide, un sol beige, aucune cabine, un plan de toilette blanc, des toilettes cachées, meuble double vasque, meuble-lavabo sur pied, un plafond en papier peint et du papier peint.
Idée de décoration pour une très grande salle de bain principale minimaliste avec un placard à porte vitrée, des portes de placard blanches, une douche ouverte, WC à poser, un carrelage beige, des carreaux de céramique, un mur beige, carreaux de ciment au sol, un lavabo encastré, un plan de toilette en surface solide, un sol beige, aucune cabine, un plan de toilette blanc, des toilettes cachées, meuble double vasque, meuble-lavabo sur pied, un plafond en papier peint et du papier peint.

Réalisation d'une grande salle de bain principale tradition avec un placard à porte shaker, des portes de placard bleues, une douche ouverte, WC à poser, un carrelage blanc, des carreaux de porcelaine, un mur blanc, un sol en carrelage imitation parquet, un lavabo encastré, un plan de toilette en quartz, un sol marron, une cabine de douche à porte battante, un plan de toilette blanc, un banc de douche, meuble double vasque, meuble-lavabo encastré et un plafond en papier peint.

Cette image montre une grande douche en alcôve principale sud-ouest américain avec des portes de placard marrons, une baignoire en alcôve, WC à poser, un carrelage blanc, des carreaux de céramique, un mur multicolore, un sol en marbre, un lavabo encastré, un plan de toilette en marbre, un sol gris, une cabine de douche à porte battante, un plan de toilette beige, des toilettes cachées, meuble double vasque, meuble-lavabo sur pied, un plafond en papier peint, du papier peint et un placard avec porte à panneau encastré.

Cette photo montre une petite salle de bain longue et étroite moderne avec un placard à porte plane, des portes de placard marrons, une douche à l'italienne, WC suspendus, du carrelage en marbre, un sol en marbre, une vasque, un plan de toilette en surface solide, un sol beige, un plan de toilette blanc, meuble simple vasque, meuble-lavabo suspendu, un plafond en papier peint et du papier peint.

Idées déco pour une grande salle de bain principale campagne avec un placard avec porte à panneau surélevé, des portes de placard bleues, une baignoire indépendante, un mur multicolore, un sol en marbre, un lavabo encastré, un plan de toilette en quartz, un sol blanc, un plan de toilette blanc, meuble double vasque, meuble-lavabo encastré, un plafond en papier peint et du papier peint.

Lovely free standing tub. We have the glossy mosaic tile on the wall with the 3d hexagon porcelain patterned wall and floor tile. colored white and gray.

We sourced encaustic tile for both bathrooms and kitchen floors to channel the aforementioned Mediterranean-inspired aesthetic that exudes both modernism and tradition.

Built in the iconic neighborhood of Mount Curve, just blocks from the lakes, Walker Art Museum, and restaurants, this is city living at its best. Myrtle House is a design-build collaboration with Hage Homes and Regarding Design with expertise in Southern-inspired architecture and gracious interiors. With a charming Tudor exterior and modern interior layout, this house is perfect for all ages.

Exemple d'une douche en alcôve principale, longue et étroite et blanche et bois rétro en bois brun de taille moyenne avec un placard à porte affleurante, WC à poser, un carrelage blanc, un carrelage métro, un mur blanc, un sol en carrelage de céramique, un lavabo encastré, un plan de toilette en quartz, un sol noir, une cabine de douche à porte coulissante, un plan de toilette blanc, meuble double vasque, meuble-lavabo sur pied, un plafond en papier peint, du papier peint et une baignoire indépendante.

Exemple d'une grande salle de bain principale chic avec un placard à porte shaker, des portes de placard bleues, une douche ouverte, WC à poser, un carrelage blanc, des carreaux de porcelaine, un mur blanc, un sol en carrelage imitation parquet, un lavabo encastré, un plan de toilette en quartz, un sol marron, une cabine de douche à porte battante, un plan de toilette blanc, un banc de douche, meuble double vasque, meuble-lavabo encastré et un plafond en papier peint.
Idées déco de salles de bain avec un plafond en papier peint
1