Idées déco de salles de bain avec un plafond en papier peint
Trier par :
Budget
Trier par:Populaires du jour
81 - 100 sur 1 009 photos

Built in the iconic neighborhood of Mount Curve, just blocks from the lakes, Walker Art Museum, and restaurants, this is city living at its best. Myrtle House is a design-build collaboration with Hage Homes and Regarding Design with expertise in Southern-inspired architecture and gracious interiors. With a charming Tudor exterior and modern interior layout, this house is perfect for all ages.
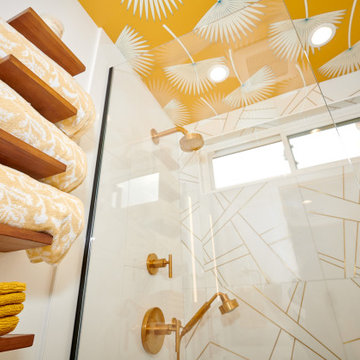
Love for the tropics. That best describes the design vision for this bathroom. A play on geometric lines in the wall tile and the unique bathroom door.
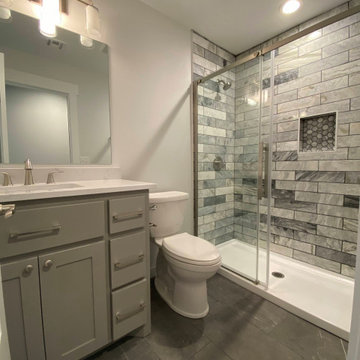
Idées déco pour une salle de bain contemporaine de taille moyenne avec un placard à porte affleurante, des portes de placard grises, WC séparés, un carrelage gris, des carreaux de céramique, un mur blanc, un lavabo intégré, un plan de toilette en quartz, un sol blanc, une cabine de douche à porte coulissante, un plan de toilette blanc, meuble simple vasque, meuble-lavabo encastré, un plafond en papier peint et du papier peint.

My client wanted to update her old builder grade basic powder room/bath. It was the only bath on the main floor, so it was important that we made this space memorable. The white custom vanity was created, with matching nine piece draw fronts, and beautiful classy polish nickel hardware, for a timeless look. We wanted this piece to look like a piece of furniture, and we topped it with a beautiful white marble top, that had subtle colors ranging from grays to warm golds. On the floor we went with a dolomite marble tile, that is like a geometric daisy. We also used the same dolomite marble behind the vanity wall. This time I decided to a herringbone pattern, as it was just the right amount of elegance needed, to leave that lasting impression. The same herringbone tile, was also repeated in the shower area, this time as a waterfall feature, along with a larger dolomite tile. The shower niche, was kept clean and simple, but we did use the same marble from the vanity top, for the niche shelves. The beautiful wall sconces, in polish nickel and acrylic, elevated the space, and was not your typical vanity light. All in all, I played with varying tones of white, that kept this space elegant.
Project completed by Reka Jemmott, Jemm Interiors desgn firm, which serves Sandy Springs, Alpharetta, Johns Creek, Buckhead, Cumming, Roswell, Brookhaven and Atlanta areas.
For more about Jemm Interiors, see here: https://jemminteriors.com/
https://www.houzz.com/hznb/projects/powder-room-pj-vj~6753789
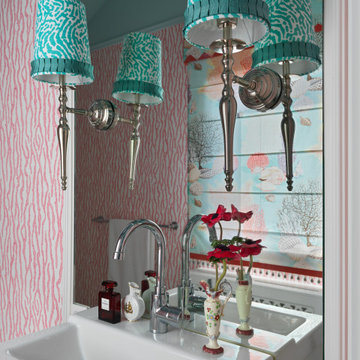
Гостевая ванная комната.
Cette photo montre une salle d'eau bord de mer de taille moyenne avec un placard à porte plane, des portes de placard blanches, une douche d'angle, WC à poser, un sol en carrelage de céramique, un lavabo posé, un sol beige, une fenêtre, meuble simple vasque, meuble-lavabo sur pied, un plafond en papier peint et du papier peint.
Cette photo montre une salle d'eau bord de mer de taille moyenne avec un placard à porte plane, des portes de placard blanches, une douche d'angle, WC à poser, un sol en carrelage de céramique, un lavabo posé, un sol beige, une fenêtre, meuble simple vasque, meuble-lavabo sur pied, un plafond en papier peint et du papier peint.
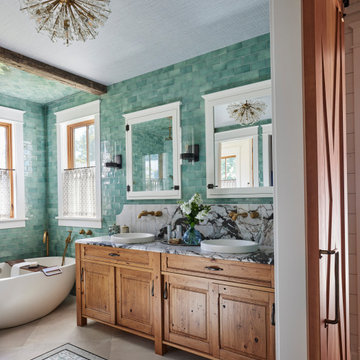
Primary Bathroom with marble countertops and stunning blue green wall tile.
Idée de décoration pour une salle de bain principale bohème avec des portes de placard marrons, une baignoire indépendante, un carrelage vert, des carreaux de porcelaine, un mur vert, un lavabo posé, un plan de toilette en marbre, meuble double vasque, meuble-lavabo sur pied et un plafond en papier peint.
Idée de décoration pour une salle de bain principale bohème avec des portes de placard marrons, une baignoire indépendante, un carrelage vert, des carreaux de porcelaine, un mur vert, un lavabo posé, un plan de toilette en marbre, meuble double vasque, meuble-lavabo sur pied et un plafond en papier peint.
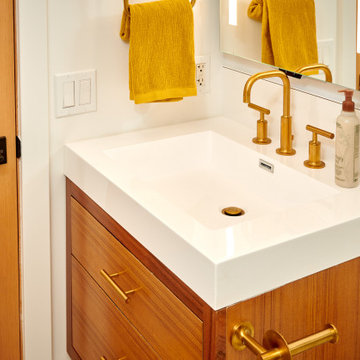
Love for the tropics. That best describes the design vision for this bathroom. A play on geometric lines in the wall tile and the unique bathroom door.
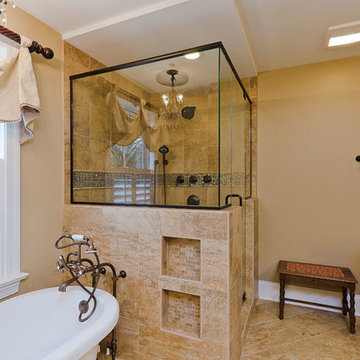
Compact master bathroom, with his and hers vanity, corner linen cabinetry, claw-foot tub and shower with glass enclosure. Photography by Kmiecik Imagery.
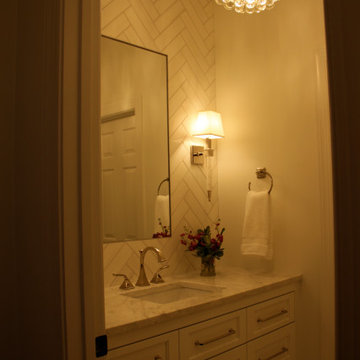
My client wanted to update her old builder grade basic powder room/bath. It was the only bath on the main floor, so it was important that we made this space memorable. The white custom vanity was created, with matching nine piece draw fronts, and beautiful classy polish nickel hardware, for a timeless look. We wanted this piece to look like a piece of furniture, and we topped it with a beautiful white marble top, that had subtle colors ranging from grays to warm golds. On the floor we went with a dolomite marble tile, that is like a geometric daisy. We also used the same dolomite marble behind the vanity wall. This time I decided to a herringbone pattern, as it was just the right amount of elegance needed, to leave that lasting impression. The same herringbone tile, was also repeated in the shower area, this time as a waterfall feature, along with a larger dolomite tile. The shower niche, was kept clean and simple, but we did use the same marble from the vanity top, for the niche shelves. The beautiful wall sconces, in polish nickel and acrylic, elevated the space, and was not your typical vanity light. All in all, I played with varying tones of white, that kept this space elegant.
Project completed by Reka Jemmott, Jemm Interiors desgn firm, which serves Sandy Springs, Alpharetta, Johns Creek, Buckhead, Cumming, Roswell, Brookhaven and Atlanta areas.
For more about Jemm Interiors, see here: https://jemminteriors.com/
https://www.houzz.com/hznb/projects/powder-room-pj-vj~6753789
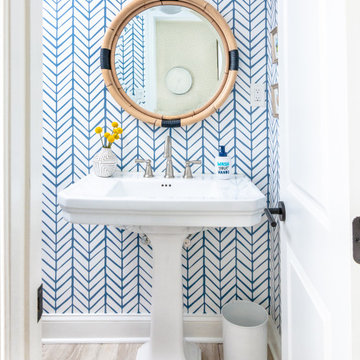
Aménagement d'une petite salle de bain bord de mer avec des portes de placard blanches, WC séparés, un mur bleu, un sol en carrelage de céramique, un lavabo de ferme, un plan de toilette en surface solide, un sol gris, un plan de toilette blanc, meuble simple vasque, meuble-lavabo sur pied, un plafond en papier peint et du papier peint.
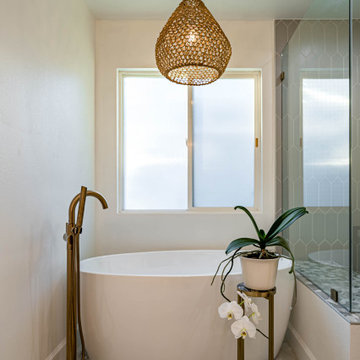
This new construction project features a breathtaking shower with gorgeous wall tiles, a free-standing tub, and elegant gold fixtures that bring a sense of luxury to your home. The white marble flooring adds a touch of classic elegance, while the wood cabinetry in the vanity creates a warm, inviting feel. With modern design elements and high-quality construction, this bathroom remodel is the perfect way to showcase your sense of style and enjoy a relaxing, spa-like experience every day.
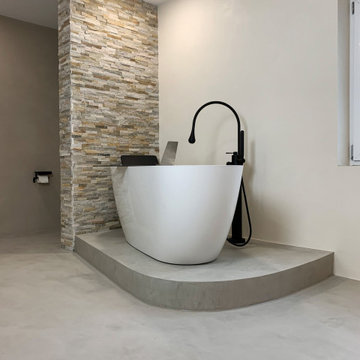
Réalisation d'une grande salle d'eau design en bois brun avec une baignoire indépendante, une douche à l'italienne, WC suspendus, un mur jaune, sol en béton ciré, une vasque, un plan de toilette en bois, un sol gris, aucune cabine, un plan de toilette blanc, une niche, meuble double vasque, meuble-lavabo sur pied et un plafond en papier peint.
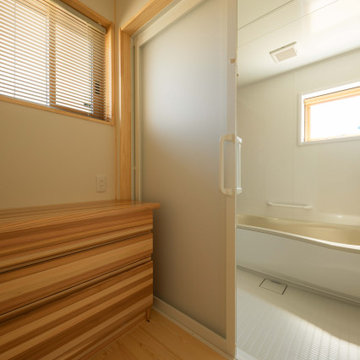
Cette image montre une salle de bain principale de taille moyenne avec WC à poser, un mur blanc, parquet clair, un sol marron, meuble-lavabo sur pied, un plafond en papier peint et du papier peint.
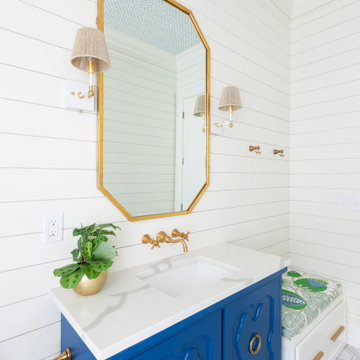
Réalisation d'une salle de bain minimaliste de taille moyenne pour enfant avec un sol en carrelage de céramique, un plan de toilette en quartz modifié, un sol gris, meuble simple vasque, meuble-lavabo sur pied, un plafond en papier peint et du lambris de bois.

Il bagno è il luogo del relax e fonte di benessere.
Idées déco pour une grande salle d'eau longue et étroite contemporaine avec un placard à porte vitrée, des portes de placard grises, une douche d'angle, WC séparés, un mur blanc, sol en béton ciré, un lavabo de ferme, un plan de toilette en marbre, un sol gris, aucune cabine, un plan de toilette noir, meuble double vasque, un plafond en papier peint et du papier peint.
Idées déco pour une grande salle d'eau longue et étroite contemporaine avec un placard à porte vitrée, des portes de placard grises, une douche d'angle, WC séparés, un mur blanc, sol en béton ciré, un lavabo de ferme, un plan de toilette en marbre, un sol gris, aucune cabine, un plan de toilette noir, meuble double vasque, un plafond en papier peint et du papier peint.
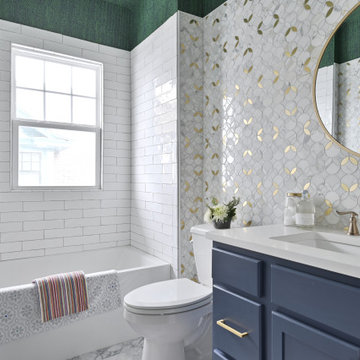
Exemple d'une salle de bain avec un placard avec porte à panneau encastré, des portes de placard bleues, une baignoire posée, un combiné douche/baignoire, WC à poser, un carrelage multicolore, du carrelage en marbre, un mur multicolore, un sol en carrelage de porcelaine, un lavabo posé, un plan de toilette en quartz modifié, un sol multicolore, une cabine de douche avec un rideau, un plan de toilette blanc, meuble simple vasque, meuble-lavabo encastré, un plafond en papier peint et du papier peint.
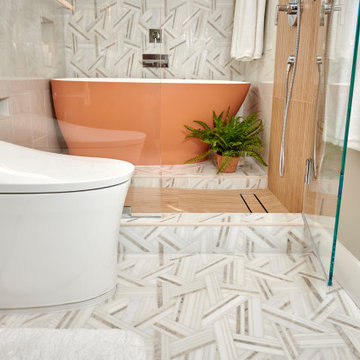
Our client desired to turn her primary suite into a perfect oasis. This space bathroom retreat is small but is layered in details. The starting point for the bathroom was her love for the colored MTI tub. The bath is far from ordinary in this exquisite home; it is a spa sanctuary. An especially stunning feature is the design of the tile throughout this wet room bathtub/shower combo.
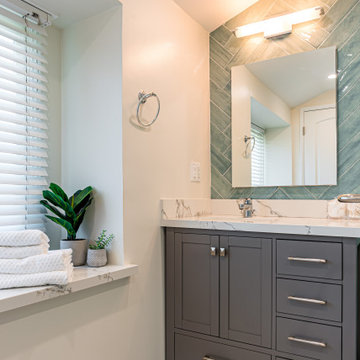
Step into modern luxury with this beautiful bathroom in Costa Mesa, CA. Featuring a light teal 45 degree herringbone pattern back wall, this new construction offers a unique and contemporary vibe. The vanity boasts rich brown cabinets and an elegant white marble countertop, while the shower features two niches with intricate designs inside. The attention to detail and sophisticated color palette exudes a sense of refined elegance that will leave any homeowner feeling pampered and relaxed.
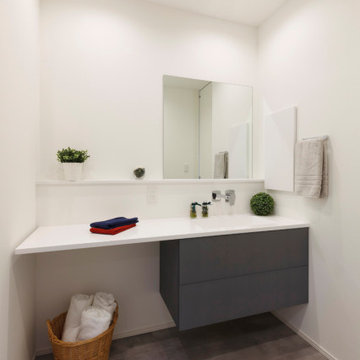
グレーでコーディネートしたスタイリッシュな洗面室。納得住宅工房では、イタリア「CASA BATH」社の洗面台が標準仕様。天板のクリスタルプラントは、イタリアでも限られたブランドでしか作れません。
Cette photo montre une salle de bain tendance avec un mur blanc, meuble-lavabo encastré, un plafond en papier peint et du papier peint.
Cette photo montre une salle de bain tendance avec un mur blanc, meuble-lavabo encastré, un plafond en papier peint et du papier peint.
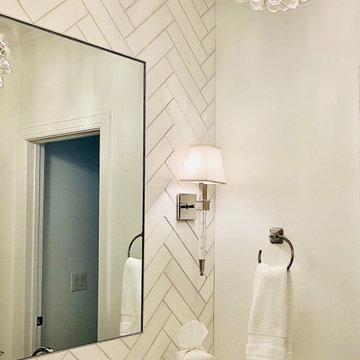
Inspiration pour une douche en alcôve principale et grise et blanche victorienne de taille moyenne avec un placard à porte shaker, des portes de placard blanches, WC à poser, un carrelage blanc, du carrelage en marbre, un mur blanc, un sol en marbre, un lavabo encastré, un plan de toilette en marbre, un sol blanc, une cabine de douche à porte battante, un plan de toilette blanc, meuble simple vasque, meuble-lavabo sur pied, un plafond en papier peint et un mur en pierre.
Idées déco de salles de bain avec un plafond en papier peint
5