Idées déco de salles de bain avec une cabine de douche avec un rideau et un plan de toilette beige
Trier par :
Budget
Trier par:Populaires du jour
1 - 20 sur 1 481 photos
1 sur 3

Bath needed an update after 20+ years. Narrow bath room with full tub and shower. Quartzite countertop called Taj Mahal with the brushed gold fixtures.

$15,000- $25,000
Cette image montre une petite salle de bain design avec un placard à porte plane, des portes de placard grises, un combiné douche/baignoire, WC à poser, un carrelage noir et blanc, des carreaux de céramique, un mur gris, un sol en bois brun, un plan de toilette en granite, un sol marron, une cabine de douche avec un rideau, un plan de toilette beige, meuble simple vasque et meuble-lavabo sur pied.
Cette image montre une petite salle de bain design avec un placard à porte plane, des portes de placard grises, un combiné douche/baignoire, WC à poser, un carrelage noir et blanc, des carreaux de céramique, un mur gris, un sol en bois brun, un plan de toilette en granite, un sol marron, une cabine de douche avec un rideau, un plan de toilette beige, meuble simple vasque et meuble-lavabo sur pied.

Exemple d'une salle de bain bord de mer avec des portes de placard blanches, un combiné douche/baignoire, un carrelage blanc, un carrelage métro, un mur blanc, un sol en carrelage de porcelaine, un sol blanc, une cabine de douche avec un rideau, un plan de toilette beige, meuble double vasque, meuble-lavabo encastré, un placard à porte shaker, une grande vasque et une baignoire en alcôve.

Idées déco pour une petite salle de bain classique pour enfant avec des portes de placard beiges, une baignoire en alcôve, WC suspendus, un carrelage beige, des carreaux de céramique, un mur beige, un sol en carrelage de céramique, un lavabo encastré, un plan de toilette en surface solide, un sol gris, une cabine de douche avec un rideau, un plan de toilette beige, des toilettes cachées, meuble simple vasque et meuble-lavabo sur pied.

Exemple d'une douche en alcôve chic avec un placard à porte shaker, des portes de placard noires, un carrelage gris, un mur blanc, une vasque, un sol beige, une cabine de douche avec un rideau, un plan de toilette beige, meuble simple vasque et meuble-lavabo encastré.
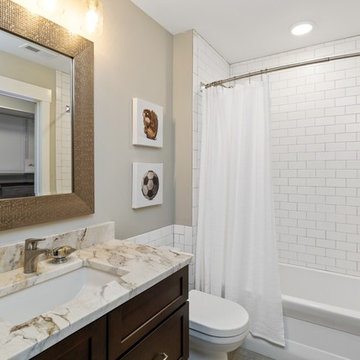
Greg Grupenhof
Idées déco pour une salle de bain de taille moyenne pour enfant avec un placard à porte shaker, des portes de placard marrons, une baignoire posée, un combiné douche/baignoire, WC séparés, un carrelage blanc, des carreaux de céramique, un mur gris, un lavabo encastré, un plan de toilette en granite, une cabine de douche avec un rideau et un plan de toilette beige.
Idées déco pour une salle de bain de taille moyenne pour enfant avec un placard à porte shaker, des portes de placard marrons, une baignoire posée, un combiné douche/baignoire, WC séparés, un carrelage blanc, des carreaux de céramique, un mur gris, un lavabo encastré, un plan de toilette en granite, une cabine de douche avec un rideau et un plan de toilette beige.
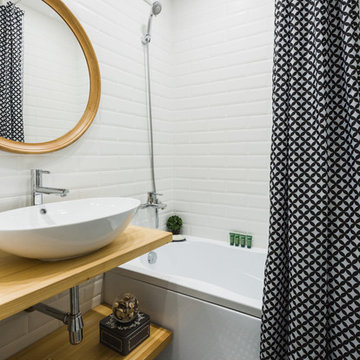
Aménagement d'une salle de bain scandinave en bois clair avec un combiné douche/baignoire, des carreaux de céramique, un sol en carrelage de céramique, un placard sans porte, une baignoire en alcôve, un carrelage blanc, une vasque, un plan de toilette en bois, une cabine de douche avec un rideau et un plan de toilette beige.

Idée de décoration pour une salle d'eau tradition en bois foncé de taille moyenne avec un placard à porte plane, un combiné douche/baignoire, un carrelage multicolore, une vasque, un sol beige, une cabine de douche avec un rideau, des carreaux en allumettes, un mur marron, un sol en carrelage de porcelaine, un plan de toilette en carrelage et un plan de toilette beige.

This Paradise Model ATU is extra tall and grand! As you would in you have a couch for lounging, a 6 drawer dresser for clothing, and a seating area and closet that mirrors the kitchen. Quartz countertops waterfall over the side of the cabinets encasing them in stone. The custom kitchen cabinetry is sealed in a clear coat keeping the wood tone light. Black hardware accents with contrast to the light wood. A main-floor bedroom- no crawling in and out of bed. The wallpaper was an owner request; what do you think of their choice?
The bathroom has natural edge Hawaiian mango wood slabs spanning the length of the bump-out: the vanity countertop and the shelf beneath. The entire bump-out-side wall is tiled floor to ceiling with a diamond print pattern. The shower follows the high contrast trend with one white wall and one black wall in matching square pearl finish. The warmth of the terra cotta floor adds earthy warmth that gives life to the wood. 3 wall lights hang down illuminating the vanity, though durning the day, you likely wont need it with the natural light shining in from two perfect angled long windows.
This Paradise model was way customized. The biggest alterations were to remove the loft altogether and have one consistent roofline throughout. We were able to make the kitchen windows a bit taller because there was no loft we had to stay below over the kitchen. This ATU was perfect for an extra tall person. After editing out a loft, we had these big interior walls to work with and although we always have the high-up octagon windows on the interior walls to keep thing light and the flow coming through, we took it a step (or should I say foot) further and made the french pocket doors extra tall. This also made the shower wall tile and shower head extra tall. We added another ceiling fan above the kitchen and when all of those awning windows are opened up, all the hot air goes right up and out.

Guest bath with creative ceramic tile pattern of square and subway shapes and glass deco ln vertical stripes and the bench. Customized shower curtain for 9' ceiling

This guest bathroom design in Odenton, MD is a cozy space perfect for guests or for a family bathroom. It features HomeCrest by MasterBrand Sedona maple cabinetry in a Cadet Blue finish. The cabinetry is accented by hardware in a brushed finish and a Q Quartz Calacatta Vicenza countertop. The vanity includes a Kohler Archer sink and Mirabelle Provincetown single hole faucet. It also incorporates a large mirror and a Quoizel 4 light vanity light, making it an ideal space to get ready for the day. This bathroom design includes a three wall alcove Kohler Archer soaker tub with armrests and lumbar support, perfect for a relaxing bath. The combination tub/shower also has a Mirabelle shower valve and Delta In2ition 2-in-1 multi-function shower with wall mounted shower arm. The sleek shower design includes gray glossy 4 x 16 subway tile with a Schluter brushed nickel edge and two larger shower shelves. Mirabelle Provincetown towel bar and ring offer ideally positioned places to hang towels. Anatolia Eramosa Silver 12 x 24 floor tile completes this design style. The total home project also included reconfiguring the hallway, master bath, and kitchen.

An accessible shower design with both fixed and hand held shower heads. Both the diverting and pressure valves are lined up within an accessible reach distance. The folding bench seat can be sprayed from either shower head and the recessed can light keeps things visible. Grab bars surround the user for safety. A recessed shampoo storage niche is enhanced using random glass mosaic tiles.
DT

Idées déco pour une salle de bain classique pour enfant avec un placard avec porte à panneau encastré, des portes de placard blanches, une baignoire en alcôve, un combiné douche/baignoire, un carrelage métro, un mur blanc, un sol en carrelage de terre cuite, un lavabo encastré, un sol blanc, un plan de toilette beige, un carrelage beige, un plan de toilette en quartz modifié, une cabine de douche avec un rideau et meuble-lavabo suspendu.

Elegant guest bathroom with gold and white tiles. Luxurious design and unmatched craftsmanship by Paradise City inc
Exemple d'une petite salle d'eau rétro avec un placard à porte plane, des portes de placard beiges, une baignoire en alcôve, un combiné douche/baignoire, WC suspendus, un carrelage blanc, des carreaux de céramique, un mur blanc, un sol en carrelage de porcelaine, un lavabo intégré, un plan de toilette en verre, un sol blanc, une cabine de douche avec un rideau, un plan de toilette beige, des toilettes cachées, meuble simple vasque, meuble-lavabo suspendu et un plafond à caissons.
Exemple d'une petite salle d'eau rétro avec un placard à porte plane, des portes de placard beiges, une baignoire en alcôve, un combiné douche/baignoire, WC suspendus, un carrelage blanc, des carreaux de céramique, un mur blanc, un sol en carrelage de porcelaine, un lavabo intégré, un plan de toilette en verre, un sol blanc, une cabine de douche avec un rideau, un plan de toilette beige, des toilettes cachées, meuble simple vasque, meuble-lavabo suspendu et un plafond à caissons.
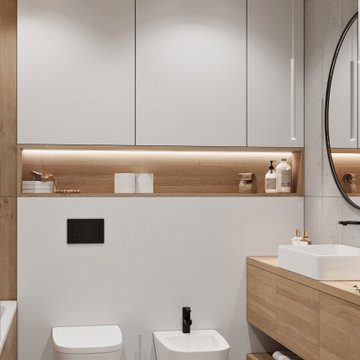
Inspiration pour une salle de bain principale nordique en bois brun de taille moyenne avec un placard à porte plane, une baignoire encastrée, WC suspendus, un carrelage gris, des carreaux de porcelaine, un mur gris, un sol en carrelage de céramique, une vasque, un plan de toilette en bois, un sol blanc, une cabine de douche avec un rideau, un plan de toilette beige, meuble simple vasque et meuble-lavabo suspendu.

PEBBLE AND RECTANGULAR GLASS TILES from two different makers wrap a band around the bathroom.
Exemple d'une salle de bain bord de mer de taille moyenne pour enfant avec un placard avec porte à panneau encastré, des portes de placard blanches, une baignoire en alcôve, un combiné douche/baignoire, WC séparés, un carrelage beige, une plaque de galets, un mur bleu, un sol en liège, un lavabo encastré, un plan de toilette en quartz modifié, un sol multicolore, une cabine de douche avec un rideau et un plan de toilette beige.
Exemple d'une salle de bain bord de mer de taille moyenne pour enfant avec un placard avec porte à panneau encastré, des portes de placard blanches, une baignoire en alcôve, un combiné douche/baignoire, WC séparés, un carrelage beige, une plaque de galets, un mur bleu, un sol en liège, un lavabo encastré, un plan de toilette en quartz modifié, un sol multicolore, une cabine de douche avec un rideau et un plan de toilette beige.
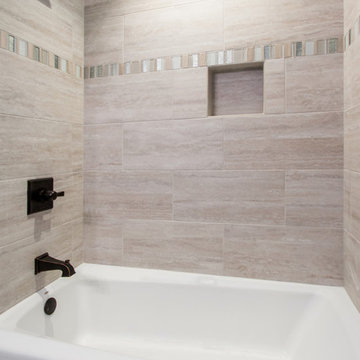
The bathroom in this summer house on Lauderdale Lakes, Wis. was ready for an update. The homeowner loved the sand and water tones of the lake and wanted to incorporate that into the space. We installed granite countertops and used a ceramic tile for the bathtub surround and floors that pair perfectly. All new plumbing fixtures and lighting were also installed to complete the look of this bathroom.
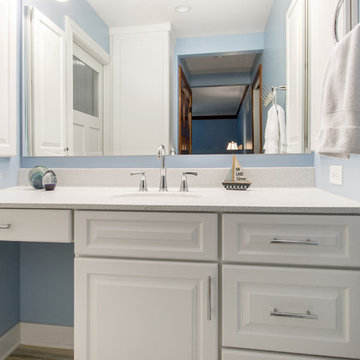
A beautiful master bathroom remodeling project with a luxurious tub and a lake life feel to it in Lake Geneva. From flooring that is light like sand and soft blue tones that mimic the crystal clear waters of Geneva Lake, this master bathroom is the perfect spa-like oasis for these homeowners.

The homeowners wanted to remodel the existing bath for the kids. The new kids bath features a tub shower combo with custom tile, and a large vanity with lots of storage for extra towels and other knick knacks.
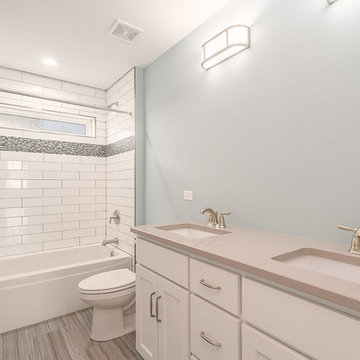
Cette image montre une salle de bain traditionnelle de taille moyenne avec un placard avec porte à panneau encastré, des portes de placard blanches, une baignoire en alcôve, un combiné douche/baignoire, WC séparés, un carrelage blanc, un carrelage métro, un mur bleu, un sol en carrelage de porcelaine, un lavabo encastré, un plan de toilette en quartz modifié, un sol beige, une cabine de douche avec un rideau et un plan de toilette beige.
Idées déco de salles de bain avec une cabine de douche avec un rideau et un plan de toilette beige
1