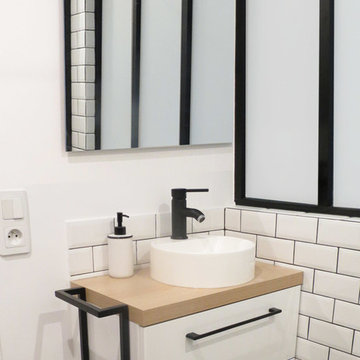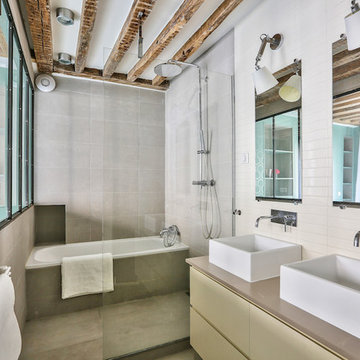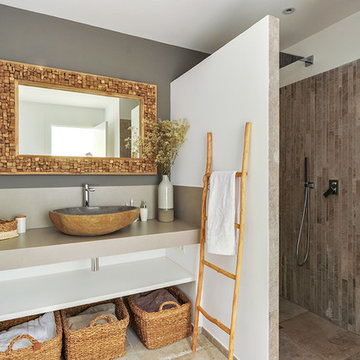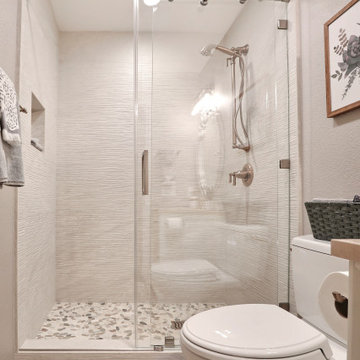Idées déco de salles de bain avec un plan de toilette beige
Trier par :
Budget
Trier par:Populaires du jour
1 - 20 sur 5 454 photos
1 sur 3

Un duplex charmant avec vue sur les toits de Paris. Une rénovation douce qui a modernisé ces espaces. L'appartement est clair et chaleureux. Ce projet familial nous a permis de créer 4 chambres et d'optimiser l'espace.
Ici la salle de bain des enfants mélange Zellige, carreaux de ciment et un vert émeraude qui donne tout son cachet à cette charmante salle de bain.

Cette photo montre une douche en alcôve principale tendance de taille moyenne avec un placard à porte plane, des portes de placard blanches, un carrelage blanc, des carreaux de céramique, un mur blanc, carreaux de ciment au sol, un plan de toilette en bois, un plan de toilette beige, une vasque et un sol multicolore.

Salle de bains type atelier. Vitrage ouvrant sur la chambre. Douche à l'italienne et baignoire. Double vasque.
Exemple d'une salle de bain principale scandinave de taille moyenne avec un placard à porte plane, des portes de placard jaunes, une baignoire en alcôve, un espace douche bain, un carrelage gris, une vasque, un sol gris, aucune cabine et un plan de toilette beige.
Exemple d'une salle de bain principale scandinave de taille moyenne avec un placard à porte plane, des portes de placard jaunes, une baignoire en alcôve, un espace douche bain, un carrelage gris, une vasque, un sol gris, aucune cabine et un plan de toilette beige.

Shoootin
Idée de décoration pour une salle d'eau design en bois clair de taille moyenne avec une douche d'angle, WC suspendus, un carrelage blanc, un carrelage métro, un mur bleu, un plan de toilette en bois, un sol gris, une vasque, aucune cabine, un plan de toilette beige, sol en béton ciré et un placard à porte plane.
Idée de décoration pour une salle d'eau design en bois clair de taille moyenne avec une douche d'angle, WC suspendus, un carrelage blanc, un carrelage métro, un mur bleu, un plan de toilette en bois, un sol gris, une vasque, aucune cabine, un plan de toilette beige, sol en béton ciré et un placard à porte plane.

Nous sommes très fiers de cette réalisation. Elle nous a permis de travailler sur un projet unique et très luxe. La conception a été réalisée par Light is Design, et nous nous sommes occupés de l'exécution des travaux.

© Delphine Guyart Design
Exemple d'une salle d'eau éclectique de taille moyenne avec une douche à l'italienne, un mur beige, un sol en carrelage de céramique, une vasque, un plan de toilette en carrelage, un sol beige et un plan de toilette beige.
Exemple d'une salle d'eau éclectique de taille moyenne avec une douche à l'italienne, un mur beige, un sol en carrelage de céramique, une vasque, un plan de toilette en carrelage, un sol beige et un plan de toilette beige.

Réfection totale de cette salle d'eau, style atelier, vintage réchauffé par des éléments en bois.
Photo : Léandre Cheron
Inspiration pour une petite salle d'eau design en bois brun avec une douche à l'italienne, WC suspendus, un carrelage métro, un mur blanc, carreaux de ciment au sol, un plan de toilette en bois, un sol noir, un placard sans porte, un carrelage blanc, une vasque, aucune cabine et un plan de toilette beige.
Inspiration pour une petite salle d'eau design en bois brun avec une douche à l'italienne, WC suspendus, un carrelage métro, un mur blanc, carreaux de ciment au sol, un plan de toilette en bois, un sol noir, un placard sans porte, un carrelage blanc, une vasque, aucune cabine et un plan de toilette beige.

Simple clean design...in this master bathroom renovation things were kept in the same place but in a very different interpretation. The shower is where the exiting one was, but the walls surrounding it were taken out, a curbless floor was installed with a sleek tile-over linear drain that really goes away. A free-standing bathtub is in the same location that the original drop in whirlpool tub lived prior to the renovation. The result is a clean, contemporary design with some interesting "bling" effects like the bubble chandelier and the mirror rounds mosaic tile located in the back of the niche.

Master Bathroom Addition with custom double vanity.
White herringbone tile with white wall subway tile. white pebble shower floor tile. Walnut rounded vanity mirrors. Brizo Fixtures. Cabinet hardware by School House Electric.
Vanity Tower recessed into wall for extra storage with out taking up too much counterspace. Bonus: it keeps the outlets hidden! Photo Credit: Amy Bartlam

A tile and glass shower features a shower head rail system that is flanked by windows on both sides. The glass door swings out and in. The wall visible from the door when you walk in is a one inch glass mosaic tile that pulls all the colors from the room together. Brass plumbing fixtures and brass hardware add warmth. Limestone tile floors add texture. Pendants were used on each side of the vanity and reflect in the framed mirror.

Modern functionality meets rustic charm in this expansive custom home. Featuring a spacious open-concept great room with dark hardwood floors, stone fireplace, and wood finishes throughout.

Zellige tile is usually a natural hand formed kiln fired clay tile, this multi-tonal beige tile is exactly that. Beautifully laid in this walk in door less shower, this tile is the simple "theme" of this warm cream guest bath. We also love the pub style metal framed Pottery barn mirror and streamlined lighting that provide a focal accent to this bathroom.

Tropical Bathroom in Horsham, West Sussex
Sparkling brushed-brass elements, soothing tones and patterned topical accent tiling combine in this calming bathroom design.
The Brief
This local Horsham client required our assistance refreshing their bathroom, with the aim of creating a spacious and soothing design. Relaxing natural tones and design elements were favoured from initial conversations, whilst designer Martin was also to create a spacious layout incorporating present-day design components.
Design Elements
From early project conversations this tropical tile choice was favoured and has been incorporated as an accent around storage niches. The tropical tile choice combines perfectly with this neutral wall tile, used to add a soft calming aesthetic to the design. To add further natural elements designer Martin has included a porcelain wood-effect floor tile that is also installed within the walk-in shower area.
The new layout Martin has created includes a vast walk-in shower area at one end of the bathroom, with storage and sanitaryware at the adjacent end.
The spacious walk-in shower contributes towards the spacious feel and aesthetic, and the usability of this space is enhanced with a storage niche which runs wall-to-wall within the shower area. Small downlights have been installed into this niche to add useful and ambient lighting.
Throughout this space brushed-brass inclusions have been incorporated to add a glitzy element to the design.
Special Inclusions
With plentiful storage an important element of the design, two furniture units have been included which also work well with the theme of the project.
The first is a two drawer wall hung unit, which has been chosen in a walnut finish to match natural elements within the design. This unit is equipped with brushed-brass handleware, and atop, a brushed-brass basin mixer from Aqualla has also been installed.
The second unit included is a mirrored wall cabinet from HiB, which adds useful mirrored space to the design, but also fantastic ambient lighting. This cabinet is equipped with demisting technology to ensure the mirrored area can be used at all times.
Project Highlight
The sparkling brushed-brass accents are one of the most eye-catching elements of this design.
A full array of brassware from Aqualla’s Kyloe collection has been used for this project, which is equipped with a subtle knurled finish.
The End Result
The result of this project is a renovation that achieves all elements of the initial project brief, with a remarkable design. A tropical tile choice and brushed-brass elements are some of the stand-out features of this project which this client can will enjoy for many years.
If you are thinking about a bathroom update, discover how our expert designers and award-winning installation team can transform your property. Request your free design appointment in showroom or online today.

Exemple d'une petite salle d'eau tendance en bois clair avec une douche à l'italienne, WC séparés, un mur beige, une vasque, un sol noir, aucune cabine, un plan de toilette beige, meuble simple vasque, meuble-lavabo suspendu et du papier peint.

Charming modern European custom bathroom for a guest cottage with Spanish and moroccan influences! This 3 piece bathroom is designed with airbnb short stay guests in mind; equipped with a Spanish hand carved wood demilune table fitted with a stone counter surface to support a hand painted blue & white talavera vessel sink with wall mount faucet and micro cement shower stall large enough for two with blue & white Moroccan Tile!.

Bath needed an update after 20+ years. Narrow bath room with full tub and shower. Quartzite countertop called Taj Mahal with the brushed gold fixtures.

Vanity and ceiling color: Cavern Clay by Sherwin Williams
Idées déco pour une salle de bain principale classique de taille moyenne avec un placard avec porte à panneau encastré, des portes de placards vertess, parquet foncé, WC séparés, un mur gris, un lavabo encastré, un plan de toilette en calcaire, un sol beige, un plan de toilette beige, meuble double vasque et meuble-lavabo encastré.
Idées déco pour une salle de bain principale classique de taille moyenne avec un placard avec porte à panneau encastré, des portes de placards vertess, parquet foncé, WC séparés, un mur gris, un lavabo encastré, un plan de toilette en calcaire, un sol beige, un plan de toilette beige, meuble double vasque et meuble-lavabo encastré.

Idées déco pour une petite salle de bain classique pour enfant avec des portes de placard beiges, une baignoire en alcôve, WC suspendus, un carrelage beige, des carreaux de céramique, un mur beige, un sol en carrelage de céramique, un lavabo encastré, un plan de toilette en surface solide, un sol gris, une cabine de douche avec un rideau, un plan de toilette beige, des toilettes cachées, meuble simple vasque et meuble-lavabo sur pied.

Small bathroom using ceramic tile with travertine and wood patterns. Wood cabinet painted in white.
Idées déco pour une petite douche en alcôve principale contemporaine avec un carrelage beige, des carreaux de céramique, un lavabo intégré, un plan de toilette beige, une niche, meuble simple vasque, un placard à porte plane, des portes de placard blanches, un sol en carrelage imitation parquet, un sol marron, une cabine de douche à porte coulissante et meuble-lavabo suspendu.
Idées déco pour une petite douche en alcôve principale contemporaine avec un carrelage beige, des carreaux de céramique, un lavabo intégré, un plan de toilette beige, une niche, meuble simple vasque, un placard à porte plane, des portes de placard blanches, un sol en carrelage imitation parquet, un sol marron, une cabine de douche à porte coulissante et meuble-lavabo suspendu.

This guest bathroom has the perfect balance of warm and cool, earthy and modern, chic and farmhouse. The "Cinnamon & Sugar" wall paint contrasts nicely with the warm white shower wall tile and other pops of white throughout the space. The Islandstone flooring and pebble shower floor unite all the colors. The frameless glass sliding doors opened up a room that previously felt small, dark, and dated. Earth tones in beige, gray, taupe, ivory, and plum create subtle and sophisticated interest. The textures and color combination is warm and inviting.
Idées déco de salles de bain avec un plan de toilette beige
1