Idées déco de salles de bain avec un plan de toilette en verre recyclé et un plan de toilette blanc
Trier par :
Budget
Trier par:Populaires du jour
1 - 20 sur 71 photos
1 sur 3
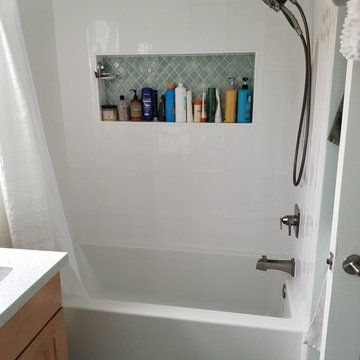
This transitional bathroom incorporates soft wood tones with various shades of green used throughout the room providing a nice transitional feel.
The sea foam green walls tastefully complement the darker green tiles used on the bathroom floor and in the inset shower shelf.
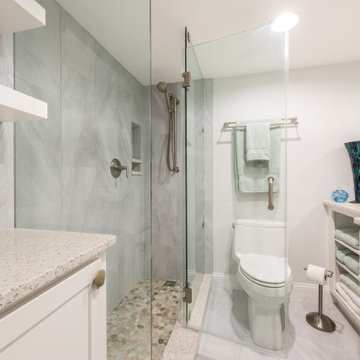
Custom Cabinetry from Homecrest in the Sedona door style in Maple painted White, with custom floating shelves.
Vanity Hardware from Atlas in the Clamshell Knob in Verdigris finish.
Recycled Glass Countertop from Curava in Savaii with a 3cm eased edge.
Porcelain Tile Flooring from Tesoro in Tivoli 24x24 Pearl with a Polished finish.
Shower Wall Tile from Tesoro in Tivoli 12x24 Pearl with a Polished finish.
Verve Glass Mosaic in Icelandic from Bedrosians was used for the Shower Niche.
Sliced Pebbles from Stone Mosaics in Oyster Bay was used for the Shower Pan.
The Shower Sills were completed with Recycled Glass from Curava in Savaii.
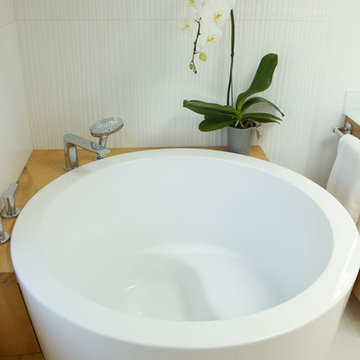
Master bath remodeled for serenity
In Palo Alto, a goal of grey water landscaping triggered a bathroom remodel. And with that, a vision of a serene bathing experience, with views out to the landscaping created a modern white bathroom, with a Japanese soaking tub and curbless shower. Warm wood accents the room with moisture resistant Accoya wood tub deck and shower bench. Custom made vanities are topped with glass countertop and integral sink.

Home Staging piso piloto
Exemple d'une petite salle d'eau moderne avec des portes de placard blanches, un espace douche bain, WC suspendus, un carrelage blanc, un mur blanc, un sol en carrelage de porcelaine, un lavabo suspendu, un plan de toilette en verre recyclé, un sol marron, une cabine de douche à porte coulissante, un plan de toilette blanc, meuble simple vasque et meuble-lavabo suspendu.
Exemple d'une petite salle d'eau moderne avec des portes de placard blanches, un espace douche bain, WC suspendus, un carrelage blanc, un mur blanc, un sol en carrelage de porcelaine, un lavabo suspendu, un plan de toilette en verre recyclé, un sol marron, une cabine de douche à porte coulissante, un plan de toilette blanc, meuble simple vasque et meuble-lavabo suspendu.
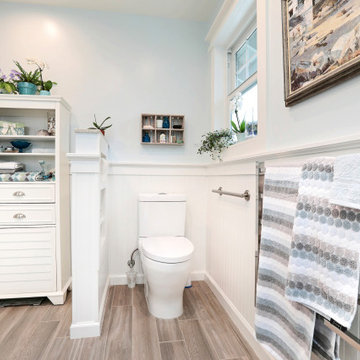
Needing a tranquil getaway? This bathroom is just that - with matte glass mosaics in the best beachy blue tones, fresh white cabinetry, wood plank tile, flat pebble tile for the shower floor, and amazing amenities including heated floors, a heated towel rack and natural light galore, why would you ever leave? What’s a great master bath without plenty of storage? In addition to the great cabinets, we have handy niches everywhere you could possibly need one, and with all of these great details, could you even tell that this bathroom is fully accessible? That’s right, we’ve got a barrier free shower, grab bars, and plenty of floor space to maneuver, around it all!
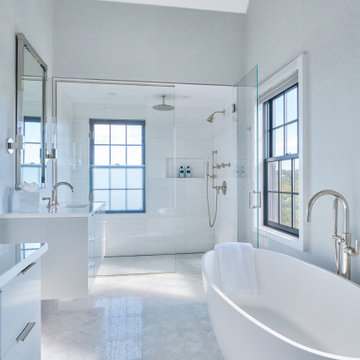
This vacation home project features three bathrooms. The master bath features a Dolemite patterned tile floor that anchors the matching, high-gloss floating vanities with Nano Glass countertops. A curveless, zero-entry shower with a linear drain and rain shower head is balanced by the free-standing tub, all with matching polished nickel accents, hardware, and accessories.
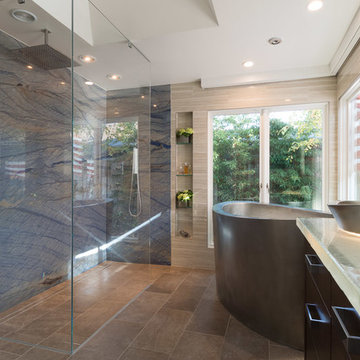
Photos: John Rider - Builder: Scott Davis
Aménagement d'une salle de bain principale classique en bois foncé avec un placard à porte plane, un bain japonais, une douche à l'italienne, un carrelage beige, des carreaux de porcelaine, un mur beige, un sol en carrelage de porcelaine, un lavabo de ferme, un plan de toilette en verre recyclé, un sol marron, aucune cabine et un plan de toilette blanc.
Aménagement d'une salle de bain principale classique en bois foncé avec un placard à porte plane, un bain japonais, une douche à l'italienne, un carrelage beige, des carreaux de porcelaine, un mur beige, un sol en carrelage de porcelaine, un lavabo de ferme, un plan de toilette en verre recyclé, un sol marron, aucune cabine et un plan de toilette blanc.
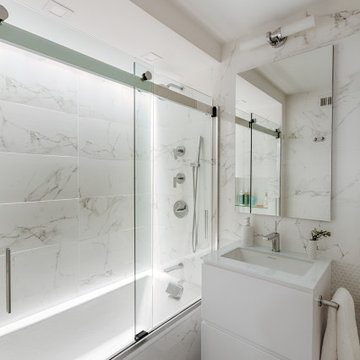
Inspiration pour une salle de bain design de taille moyenne pour enfant avec un placard à porte plane, des portes de placard blanches, une baignoire posée, WC à poser, un carrelage blanc, des carreaux de porcelaine, un mur blanc, un sol en carrelage de porcelaine, un lavabo posé, un plan de toilette en verre recyclé, un sol blanc, un plan de toilette blanc, une niche, meuble simple vasque, meuble-lavabo suspendu et un plafond voûté.
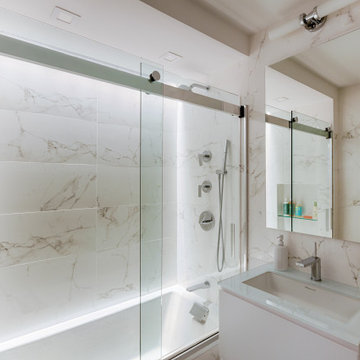
Exemple d'une salle de bain tendance de taille moyenne pour enfant avec un placard à porte plane, des portes de placard blanches, une baignoire posée, WC à poser, un carrelage blanc, des carreaux de porcelaine, un mur blanc, un sol en carrelage de porcelaine, un lavabo posé, un plan de toilette en verre recyclé, un sol blanc, un plan de toilette blanc, une niche, meuble simple vasque, meuble-lavabo suspendu et un plafond voûté.
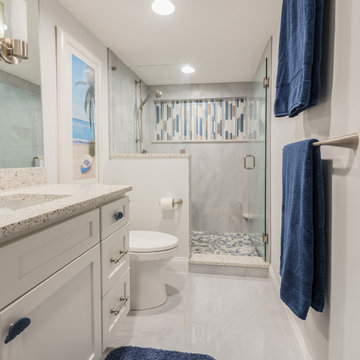
Cabinetry: Homecrest, Sedona door style in Maple painted White. Hardware: Blue Agate Knobs. Countertop: Curava Recycled Glass, Arctic 3cm, eased edge. Flooring: Tesoro, Tivoli 24x24 Pearl Polished. Shower Wall: Tesoro, 12x24 Pearl Polished. Shower Niche: Bedrosians, Verve Glass Mosaic in Icelandic. Shower Pan: Tesoro, Bark Aspen Hexagon Mosaic. Shower Sills: Curava, in Arctic
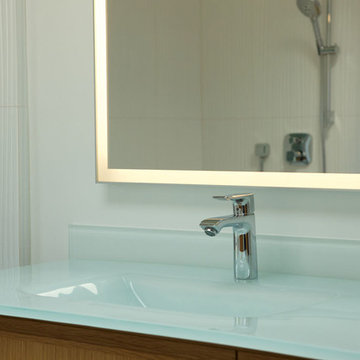
Master bath remodeled for serenity
In Palo Alto, a goal of grey water landscaping triggered a bathroom remodel. And with that, a vision of a serene bathing experience, with views out to the landscaping created a modern white bathroom, with a Japanese soaking tub and curbless shower. Warm wood accents the room with moisture resistant Accoya wood tub deck and shower bench. Custom made vanities are topped with glass countertop and integral sink.
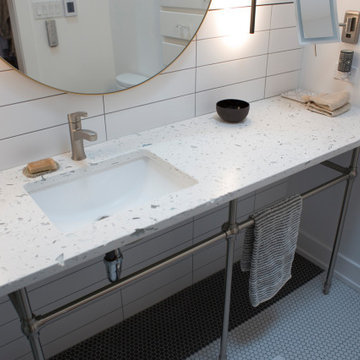
Réalisation d'une salle de bain principale de taille moyenne avec un plan de toilette en verre recyclé, un carrelage blanc, des carreaux de céramique, un mur blanc, un lavabo encastré, un sol blanc, un plan de toilette blanc, meuble simple vasque et meuble-lavabo suspendu.
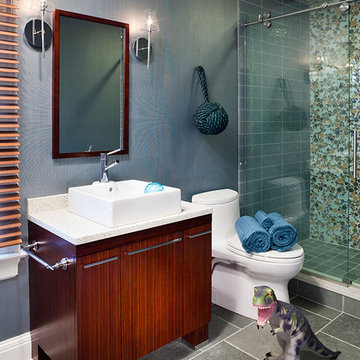
a bathroom a boy can grow into....looks good no matter his age. slate blue tile floor leads to a pattern play in shower tile. shower floor is square slate tile, side shower wall is glass subway tile and back feature wall is a whimsical round glass mosaic tile. frameless shower glass doors slide on a barn style modern nickel track. freestanding zebra wood furniture style bath vanity is finished on top with recycled glass counter top and square modern white vessel sink.
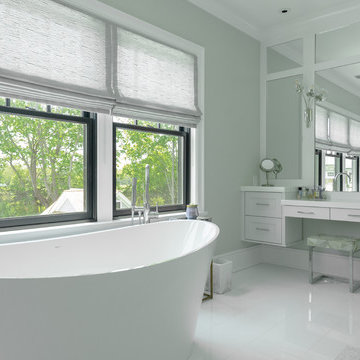
Her Master Bath
Aménagement d'une salle de bain principale classique avec un placard à porte affleurante, des portes de placard blanches, une douche ouverte, un sol en marbre, un plan de toilette en verre recyclé, un sol blanc, une cabine de douche à porte battante et un plan de toilette blanc.
Aménagement d'une salle de bain principale classique avec un placard à porte affleurante, des portes de placard blanches, une douche ouverte, un sol en marbre, un plan de toilette en verre recyclé, un sol blanc, une cabine de douche à porte battante et un plan de toilette blanc.
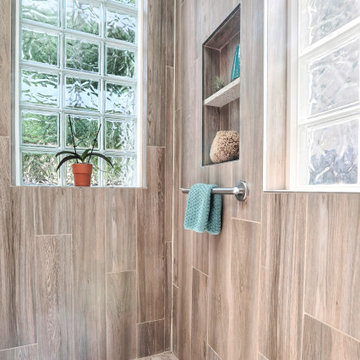
Needing a tranquil getaway? This bathroom is just that - with matte glass mosaics in the best beachy blue tones, fresh white cabinetry, wood plank tile, flat pebble tile for the shower floor, and amazing amenities including heated floors, a heated towel rack and natural light galore, why would you ever leave? What’s a great master bath without plenty of storage? In addition to the great cabinets, we have handy niches everywhere you could possibly need one, and with all of these great details, could you even tell that this bathroom is fully accessible? That’s right, we’ve got a barrier free shower, grab bars, and plenty of floor space to maneuver, around it all!
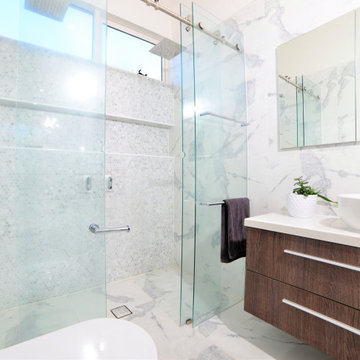
Master ensuite in 600x600 porcelain marble wall and heated floor tile with marble hex for the double shower full-width niche.
Inspiration pour une salle de bain principale vintage de taille moyenne avec une baignoire posée, une douche double, WC à poser, un carrelage blanc, des carreaux de porcelaine, un mur blanc, un sol en carrelage de porcelaine, une vasque, un plan de toilette en verre recyclé, un sol blanc, une cabine de douche à porte coulissante, un plan de toilette blanc, meuble simple vasque et meuble-lavabo suspendu.
Inspiration pour une salle de bain principale vintage de taille moyenne avec une baignoire posée, une douche double, WC à poser, un carrelage blanc, des carreaux de porcelaine, un mur blanc, un sol en carrelage de porcelaine, une vasque, un plan de toilette en verre recyclé, un sol blanc, une cabine de douche à porte coulissante, un plan de toilette blanc, meuble simple vasque et meuble-lavabo suspendu.
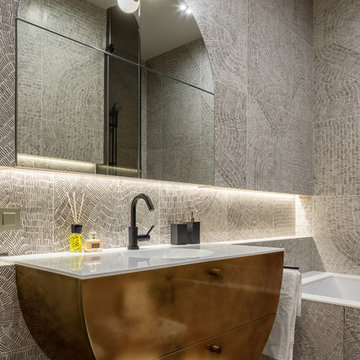
Современная квартира в Новопечерских Липках в Киеве.
Общая площадь: 130 м2.
Дизайн интерьера: Анастасия Нестер, Виктория Козлова, Тамара Батсманова
Exemple d'une douche en alcôve principale tendance de taille moyenne avec un placard à porte plane, des portes de placard jaunes, une baignoire encastrée, WC séparés, un carrelage gris, des carreaux de céramique, un mur gris, un sol en carrelage de céramique, un lavabo intégré, un plan de toilette en verre recyclé, un sol gris, une cabine de douche à porte battante et un plan de toilette blanc.
Exemple d'une douche en alcôve principale tendance de taille moyenne avec un placard à porte plane, des portes de placard jaunes, une baignoire encastrée, WC séparés, un carrelage gris, des carreaux de céramique, un mur gris, un sol en carrelage de céramique, un lavabo intégré, un plan de toilette en verre recyclé, un sol gris, une cabine de douche à porte battante et un plan de toilette blanc.
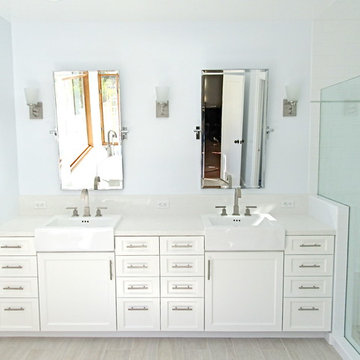
Cette image montre une salle de bain minimaliste avec un placard à porte shaker, des portes de placard blanches, un plan de toilette en verre recyclé, un plan de toilette blanc, un carrelage blanc, un carrelage métro, une baignoire indépendante, une vasque, un mur gris, un sol en carrelage de céramique et un sol beige.
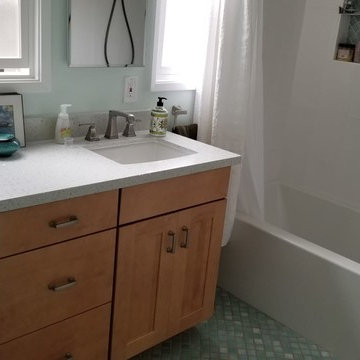
This transitional bathroom incorporates soft wood tones with various shades of green used throughout the room providing a nice transitional feel.
The sea foam green walls tastefully complement the darker green tiles used on the bathroom floor and in the inset shower shelf.
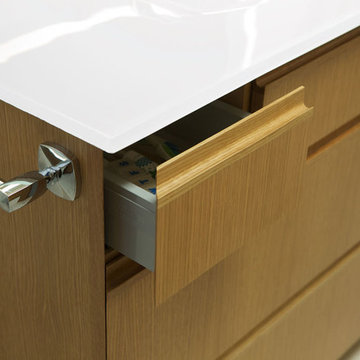
Master bath remodeled for serenity
In Palo Alto, a goal of grey water landscaping triggered a bathroom remodel. And with that, a vision of a serene bathing experience, with views out to the landscaping created a modern white bathroom, with a Japanese soaking tub and curbless shower. Warm wood accents the room with moisture resistant Accoya wood tub deck and shower bench. Custom made vanities are topped with glass countertop and integral sink.
Idées déco de salles de bain avec un plan de toilette en verre recyclé et un plan de toilette blanc
1