Idées déco de salles de bain avec un plan de toilette blanc
Trier par :
Budget
Trier par:Populaires du jour
1 - 20 sur 160 photos
1 sur 3

Exemple d'une douche en alcôve principale chic de taille moyenne avec un placard à porte plane, des portes de placard blanches, une baignoire posée, un carrelage blanc, un lavabo encastré, un mur blanc, un sol en marbre, un plan de toilette en quartz modifié et un plan de toilette blanc.

The Master Bathroom is quite a retreat for the owners and part of an elegant Master Suite. The spacious marble shower and beautiful soaking tub offer an escape for relaxation.
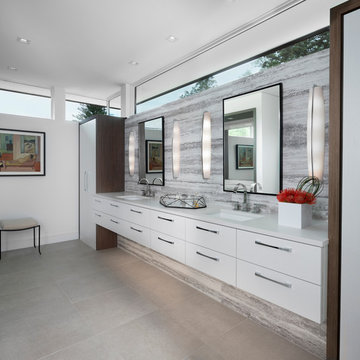
The master bath in this Franklin home, completed in 2017, features a natural cement looking porcelain floor tile with large format Italian porcelain slabs on the walls to create a natural gray travertine appearance. The wall hung cabinetry is simple yet functional allowing for all items including towels, linens, and dirty laundry to be easily stored in the two towers flanking the countertop. Above the two towers is a ribbon of glass windows to the ceiling which provide ample light while allowing for privacy. The bathroom also features a makeup vanity area with built-in hidden medicine cabinets and a huge walk-in shower with rain head, floating stone seat, and matching floor-to ceiling porcelain slabs on the shower walls.

All white custom master bathroom. Transitional with touches of traditional lighting. His and hers vanities parallel to the free standing bathtub. These mirrored cabinets create a beautiful touch along with the use of both knobs and pulls on the cabinets. Plenty of storage while still looking clean and chic.
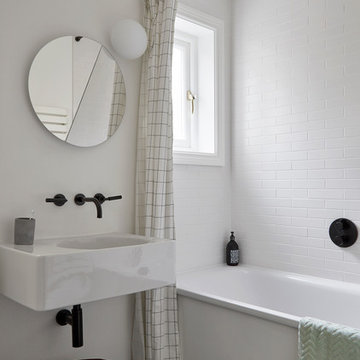
Anna Stathaki
Cette image montre une petite salle de bain design pour enfant avec une baignoire posée, un carrelage blanc, des carreaux de céramique, un mur blanc, un sol en carrelage de céramique, un lavabo suspendu, un plan de toilette en marbre, un sol noir, un plan de toilette blanc et une douche à l'italienne.
Cette image montre une petite salle de bain design pour enfant avec une baignoire posée, un carrelage blanc, des carreaux de céramique, un mur blanc, un sol en carrelage de céramique, un lavabo suspendu, un plan de toilette en marbre, un sol noir, un plan de toilette blanc et une douche à l'italienne.
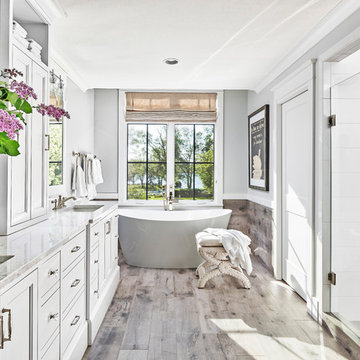
Martin Vecchio Photography
Inspiration pour une grande douche en alcôve principale marine avec des portes de placard blanches, une baignoire indépendante, un carrelage blanc, un mur gris, un sol en carrelage de porcelaine, un plan de toilette en marbre, un sol marron, une cabine de douche à porte battante, un plan de toilette blanc et un lavabo encastré.
Inspiration pour une grande douche en alcôve principale marine avec des portes de placard blanches, une baignoire indépendante, un carrelage blanc, un mur gris, un sol en carrelage de porcelaine, un plan de toilette en marbre, un sol marron, une cabine de douche à porte battante, un plan de toilette blanc et un lavabo encastré.
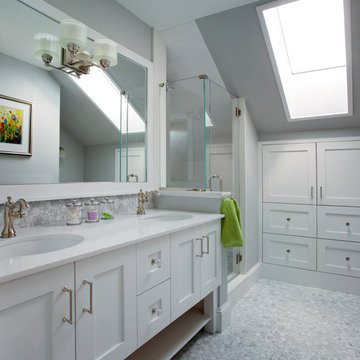
Idée de décoration pour une salle de bain tradition de taille moyenne avec un placard à porte shaker, des portes de placard blanches, une douche d'angle, un mur gris, un lavabo encastré, un sol en carrelage de terre cuite, un plan de toilette en quartz modifié, une cabine de douche à porte battante et un plan de toilette blanc.

One of the main features of the space is the natural lighting. The windows allow someone to feel they are in their own private oasis. The wide plank European oak floors, with a brushed finish, contribute to the warmth felt in this bathroom, along with warm neutrals, whites and grays. The counter tops are a stunning Calcatta Latte marble as is the basket weaved shower floor, 1x1 square mosaics separating each row of the large format, rectangular tiles, also marble. Lighting is key in any bathroom and there is more than sufficient lighting provided by Ralph Lauren, by Circa Lighting. Classic, custom designed cabinetry optimizes the space by providing plenty of storage for toiletries, linens and more. Holger Obenaus Photography did an amazing job capturing this light filled and luxurious master bathroom. Built by Novella Homes and designed by Lorraine G Vale
Holger Obenaus Photography

Aménagement d'une salle de bain contemporaine avec un placard à porte shaker, des portes de placard blanches, une douche d'angle, WC séparés, un carrelage gris, un carrelage blanc, un sol en marbre, un plan de toilette en marbre, une cabine de douche à porte battante, du carrelage en marbre et un plan de toilette blanc.
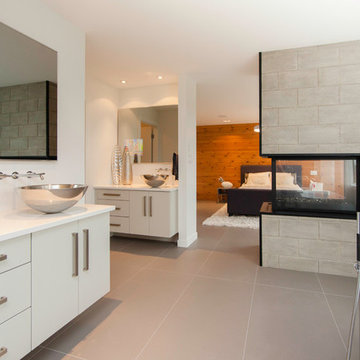
Custom built home by Artista Homes. Bathroom Vanity countertop material is Quartzforms in "Nuvoia"
Idées déco pour une grande salle de bain principale contemporaine avec un placard à porte plane, des portes de placard blanches, une baignoire indépendante, un carrelage marron, un carrelage blanc, des carreaux de porcelaine, un mur blanc, un sol en carrelage de porcelaine, une vasque, un plan de toilette en quartz, un sol gris et un plan de toilette blanc.
Idées déco pour une grande salle de bain principale contemporaine avec un placard à porte plane, des portes de placard blanches, une baignoire indépendante, un carrelage marron, un carrelage blanc, des carreaux de porcelaine, un mur blanc, un sol en carrelage de porcelaine, une vasque, un plan de toilette en quartz, un sol gris et un plan de toilette blanc.
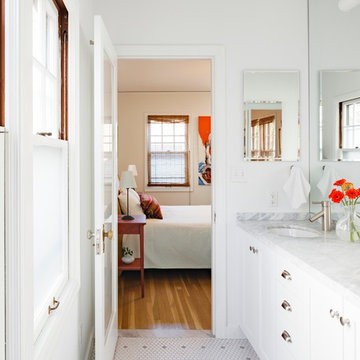
Thanks to the windows that stayed in place from the old bedroom, The master bathroom has lots of natural light. The steam shower (not pictured) is tiled floor to ceiling, with a bench and recessed niches.
Photograph by Lincoln Barbour Photo
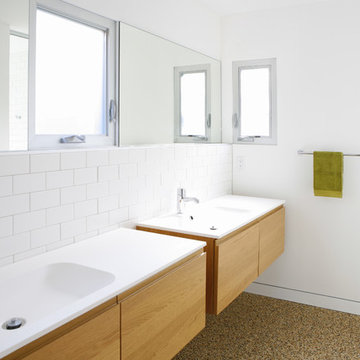
photography: Roel Kuiper ©2012
Aménagement d'une salle de bain moderne en bois clair avec un lavabo intégré, un placard à porte plane, un carrelage blanc, un carrelage métro, un mur blanc et un plan de toilette blanc.
Aménagement d'une salle de bain moderne en bois clair avec un lavabo intégré, un placard à porte plane, un carrelage blanc, un carrelage métro, un mur blanc et un plan de toilette blanc.
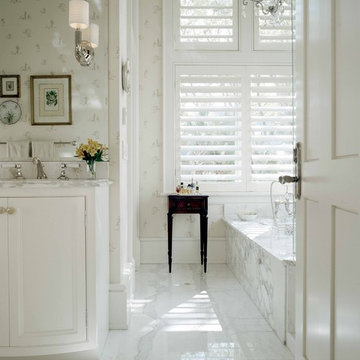
Richard Leo Johnson
Cette photo montre une grande salle de bain principale chic avec un placard à porte affleurante, des portes de placard blanches, un sol en marbre, un lavabo encastré, un plan de toilette en marbre, un carrelage blanc, un carrelage de pierre, un mur blanc et un plan de toilette blanc.
Cette photo montre une grande salle de bain principale chic avec un placard à porte affleurante, des portes de placard blanches, un sol en marbre, un lavabo encastré, un plan de toilette en marbre, un carrelage blanc, un carrelage de pierre, un mur blanc et un plan de toilette blanc.
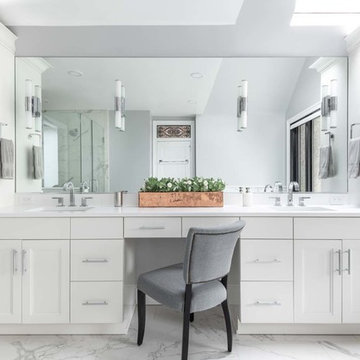
Director of Project Development Mary Englert
https://www.houzz.com/pro/mjenglert/mary-englert-case-design-remodeling-inc
Designer Scott North
https://www.houzz.com/pro/snorth71/scott-north-case-design-remodeling-inc
Photography by Keith Miller

Aménagement d'une grande salle de bain principale contemporaine avec un placard à porte plane, des portes de placard blanches, une baignoire indépendante, WC séparés, un mur blanc, un lavabo intégré, un sol gris, un plan de toilette blanc, une douche d'angle, un sol en ardoise, un plan de toilette en quartz modifié et une cabine de douche à porte battante.
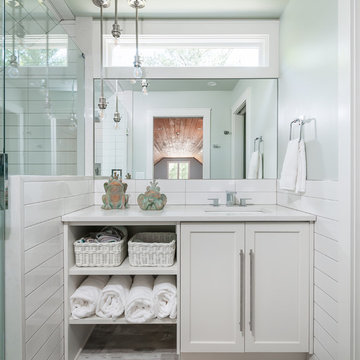
Innovative Construction is a different kind of renovation company because of the people that work there. They do very high quality work as well, which is not a common combination! Many of the construction guys have been working with Innovative Construction for years and they are the most thoughtful, happiest and hardworking crew we have ever been around. The office crew are very responsive and always go the extra mile to be helpful (thanks, Aisling)! Our recent job was smaller than our first job, and we still received personal service and great attention to detail (thanks, Trevor). I was amazed at how willing they all are to investigate the best options for our specific job, whether it be a different material or product or design. Innovative Construction is determined to make sure you are satisfied with the work done, and Clark is always willing to address any issues or concerns quickly and in such a pleasant and non confrontational matter. Believe me, these are people you want working on your house… or just people that you would want in your house at any time!! This was our second time using Innovative Construction and we will certainly use them again in the future and we highly recommend them.
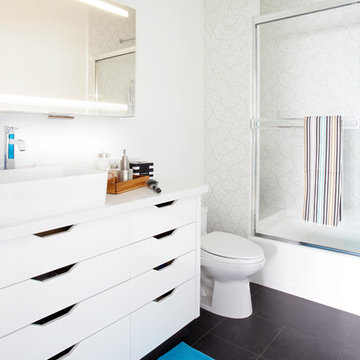
The client wanted a taller with more drawers for the Vanity Cabinet, so I've designed for her. Replaced all the wall and floor tiles, sink, faucets and fixtures and lighted medicine cabinet.
Photo Credit: Coy Gutierrez
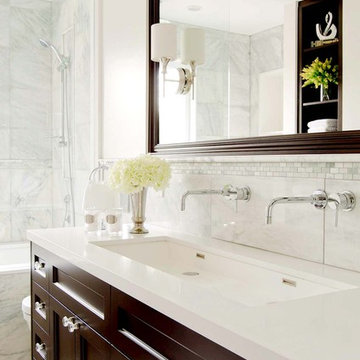
Design by Carriage Lane Design Build
http://www.carriagelanedesigns.com/
Millwork by Alta Moda
http://www.altamoda.ca/
Photo by Stephani Buchman
http://www.buchmanphoto.com
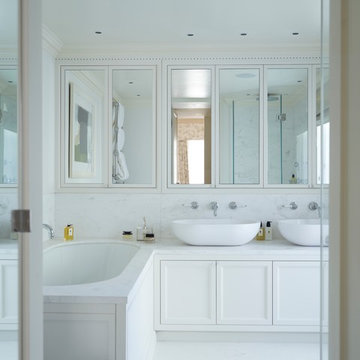
Cette photo montre une salle de bain principale chic avec une vasque, des portes de placard blanches, une baignoire encastrée, un carrelage blanc, un mur blanc, un placard avec porte à panneau encastré et un plan de toilette blanc.
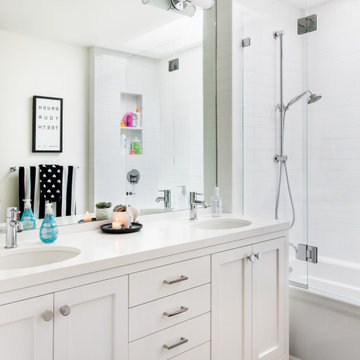
Réalisation d'une salle de bain tradition de taille moyenne avec un placard à porte shaker, des portes de placard blanches, une baignoire en alcôve, un carrelage blanc, des carreaux de porcelaine, un mur blanc, un lavabo encastré, un sol gris, un plan de toilette blanc, meuble double vasque et meuble-lavabo encastré.
Idées déco de salles de bain avec un plan de toilette blanc
1