Idées déco de salles de bain en bois clair avec un plan de toilette bleu
Trier par :
Budget
Trier par:Populaires du jour
1 - 20 sur 53 photos
1 sur 3

Une belle salle d'eau résolument zen !
Une jolie mosaïque en pierre au sol, répondant à des carreaux non lisses aux multiples dégradés bleu-vert aux murs !
https://www.nevainteriordesign.com/
http://www.cotemaison.fr/avant-apres/diaporama/appartement-paris-15-renovation-ancien-duplex-vintage_31044.html

A custom made furniture vanity of white oak feels at home at the beach. This cottage is more formal, so we added brass caps to the legs to elevate it. This is further accomplished by the custom stone bonnet backsplash, copper vessel sink, and wall mounted faucet. With storage lost in this open vanity, the niche bookcase (pictured previously) is of the upmost importance.
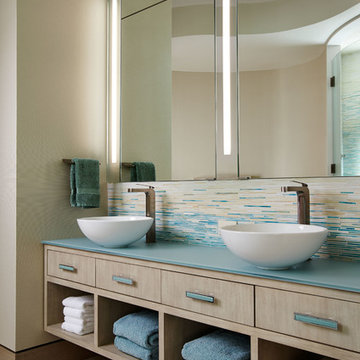
Kim Sargent
Idée de décoration pour une grande salle de bain principale design en bois clair avec une vasque, un carrelage multicolore, mosaïque, un mur beige, une baignoire indépendante, un placard à porte plane, un plan de toilette bleu, un sol en carrelage de porcelaine, un sol beige et une fenêtre.
Idée de décoration pour une grande salle de bain principale design en bois clair avec une vasque, un carrelage multicolore, mosaïque, un mur beige, une baignoire indépendante, un placard à porte plane, un plan de toilette bleu, un sol en carrelage de porcelaine, un sol beige et une fenêtre.
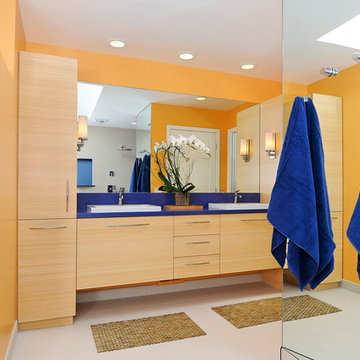
Aménagement d'une salle de bain contemporaine en bois clair avec un lavabo posé, un placard à porte plane, un mur orange et un plan de toilette bleu.
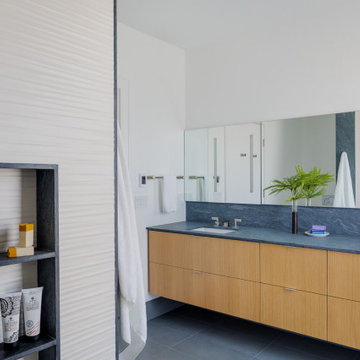
Idée de décoration pour une douche en alcôve principale design en bois clair de taille moyenne avec un placard à porte plane, WC à poser, un mur blanc, un sol en carrelage de porcelaine, un lavabo encastré, un plan de toilette en quartz modifié, un sol gris, aucune cabine et un plan de toilette bleu.
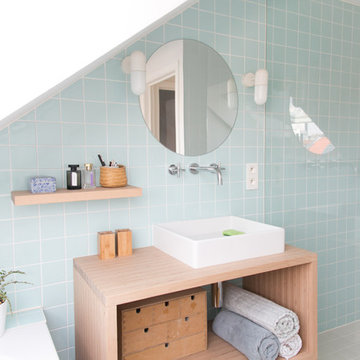
Louise Verdier
Cette photo montre une petite salle d'eau scandinave en bois clair avec un placard sans porte, une baignoire encastrée, une douche à l'italienne, un carrelage bleu, des carreaux de céramique, un mur blanc, parquet en bambou, un plan vasque, un plan de toilette en carrelage, un sol marron, une cabine de douche à porte coulissante et un plan de toilette bleu.
Cette photo montre une petite salle d'eau scandinave en bois clair avec un placard sans porte, une baignoire encastrée, une douche à l'italienne, un carrelage bleu, des carreaux de céramique, un mur blanc, parquet en bambou, un plan vasque, un plan de toilette en carrelage, un sol marron, une cabine de douche à porte coulissante et un plan de toilette bleu.

Custom Stone Fabrication in shower, flush with plaster and separated by architectural reveal.
Exemple d'une grande salle de bain principale bord de mer en bois clair avec un placard en trompe-l'oeil, une baignoire indépendante, un espace douche bain, un carrelage bleu, des dalles de pierre, un mur bleu, un sol en carrelage de porcelaine, un lavabo encastré, un plan de toilette en quartz, un sol beige, aucune cabine, un plan de toilette bleu, une niche, meuble simple vasque, meuble-lavabo suspendu et un plafond voûté.
Exemple d'une grande salle de bain principale bord de mer en bois clair avec un placard en trompe-l'oeil, une baignoire indépendante, un espace douche bain, un carrelage bleu, des dalles de pierre, un mur bleu, un sol en carrelage de porcelaine, un lavabo encastré, un plan de toilette en quartz, un sol beige, aucune cabine, un plan de toilette bleu, une niche, meuble simple vasque, meuble-lavabo suspendu et un plafond voûté.
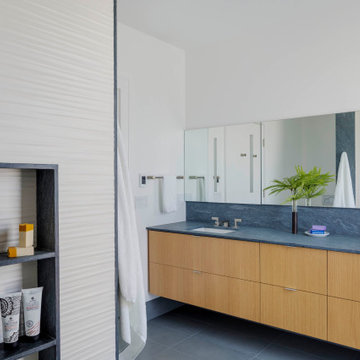
Aménagement d'une salle de bain bord de mer en bois clair avec un placard à porte plane, un carrelage blanc, un mur blanc, un lavabo encastré, un sol gris, un plan de toilette bleu, une niche, meuble double vasque et meuble-lavabo suspendu.

Idées déco pour une salle de bain contemporaine en bois clair de taille moyenne avec un placard à porte plane, WC à poser, un carrelage beige, des carreaux de béton, un mur blanc, un sol en carrelage de porcelaine, un lavabo encastré, un plan de toilette en quartz modifié, un sol beige, une cabine de douche à porte battante, un plan de toilette bleu, des toilettes cachées, meuble double vasque et meuble-lavabo suspendu.
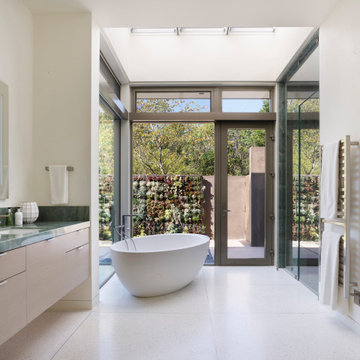
contemporary bath with adjacent courtyard
Idée de décoration pour une grande douche en alcôve principale design en bois clair avec un placard à porte plane, une baignoire indépendante, WC suspendus, un carrelage blanc, un mur blanc, un sol en terrazzo, un lavabo encastré, un plan de toilette en marbre, un sol blanc, une cabine de douche à porte battante, un plan de toilette bleu, un banc de douche, meuble double vasque, meuble-lavabo suspendu et un plafond voûté.
Idée de décoration pour une grande douche en alcôve principale design en bois clair avec un placard à porte plane, une baignoire indépendante, WC suspendus, un carrelage blanc, un mur blanc, un sol en terrazzo, un lavabo encastré, un plan de toilette en marbre, un sol blanc, une cabine de douche à porte battante, un plan de toilette bleu, un banc de douche, meuble double vasque, meuble-lavabo suspendu et un plafond voûté.
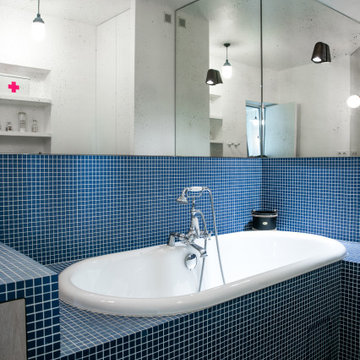
Exemple d'une salle de bain scandinave en bois clair pour enfant avec un placard à porte affleurante, une baignoire encastrée, une douche à l'italienne, un carrelage bleu, mosaïque, un mur bleu, un sol en carrelage de terre cuite, un lavabo posé, un plan de toilette en carrelage, un sol bleu, un plan de toilette bleu, une niche, meuble simple vasque et meuble-lavabo encastré.
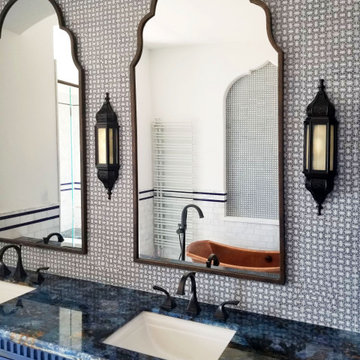
New Moroccan Villa on the Santa Barbara Riviera, overlooking the Pacific ocean and the city. In this terra cotta and deep blue home, we used natural stone mosaics and glass mosaics, along with custom carved stone columns. Every room is colorful with deep, rich colors. In the master bath we used blue stone mosaics on the groin vaulted ceiling of the shower. All the lighting was designed and made in Marrakesh, as were many furniture pieces. The entry black and white columns are also imported from Morocco. We also designed the carved doors and had them made in Marrakesh. Cabinetry doors we designed were carved in Canada. The carved plaster molding were made especially for us, and all was shipped in a large container (just before covid-19 hit the shipping world!) Thank you to our wonderful craftsman and enthusiastic vendors!
Project designed by Maraya Interior Design. From their beautiful resort town of Ojai, they serve clients in Montecito, Hope Ranch, Santa Ynez, Malibu and Calabasas, across the tri-county area of Santa Barbara, Ventura and Los Angeles, south to Hidden Hills and Calabasas.
Architecture by Thomas Ochsner in Santa Barbara, CA
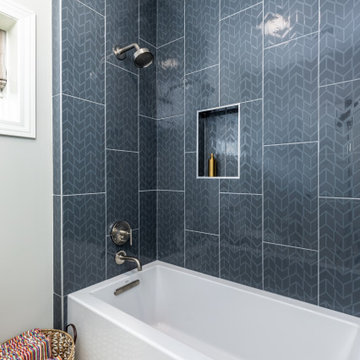
Aménagement d'une salle de bain en bois clair avec un placard à porte plane, une baignoire posée, une douche ouverte, WC à poser, un mur vert, un sol en carrelage de porcelaine, un lavabo posé, un plan de toilette en quartz, un sol blanc, aucune cabine, un plan de toilette bleu, meuble double vasque et meuble-lavabo sur pied.
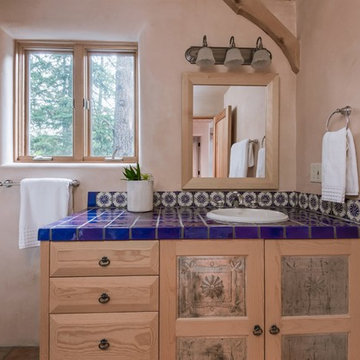
Inspiration pour une salle d'eau sud-ouest américain en bois clair de taille moyenne avec un placard en trompe-l'oeil, une douche d'angle, WC à poser, un mur beige, un sol en ardoise, un lavabo posé, un plan de toilette en carrelage, un sol gris, une cabine de douche à porte battante et un plan de toilette bleu.
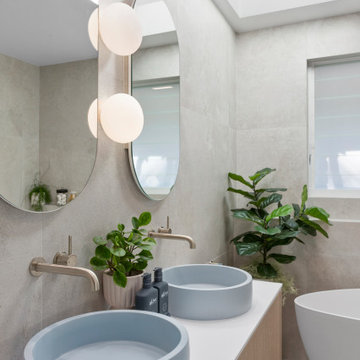
A combination of oak and pastel blue created a calming oasis. New Velux solar skylight and louvre window were installed to add ventilation and light.
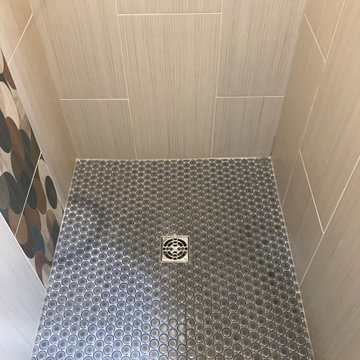
This busy household with 3 teens required a bathroom suitable for their growing teens, with a fun modern feel including a tub and separate shower. We converted a hall closet into a new 3x3 shower, removed an existing long vanity to add much needed linen storage and a floating vanity with drawer storage. Warm grays and soft off-white tones add contrast and a subtle pop of color is provided by the blue Quartz countertop and decorative retro mod tile. Both shower and tub areas have the Kohler shower columns with rain head and hand shower features. This bathroom had no exterior windows so a new Solatube was added which provides excellent bright, natural light to the space.

contemporary bath with adjacent courtyard
Idée de décoration pour une grande douche en alcôve principale design en bois clair avec un placard à porte plane, une baignoire indépendante, WC suspendus, un carrelage blanc, un mur blanc, un sol en terrazzo, un lavabo encastré, un plan de toilette en marbre, un sol blanc, une cabine de douche à porte battante, un plan de toilette bleu, un banc de douche, meuble double vasque, meuble-lavabo suspendu et un plafond voûté.
Idée de décoration pour une grande douche en alcôve principale design en bois clair avec un placard à porte plane, une baignoire indépendante, WC suspendus, un carrelage blanc, un mur blanc, un sol en terrazzo, un lavabo encastré, un plan de toilette en marbre, un sol blanc, une cabine de douche à porte battante, un plan de toilette bleu, un banc de douche, meuble double vasque, meuble-lavabo suspendu et un plafond voûté.

New Modern Lake House: Located on beautiful Glen Lake, this home was designed especially for its environment with large windows maximizing the view toward the lake. The lower awning windows allow lake breezes in, while clerestory windows and skylights bring light in from the south. A back porch and screened porch with a grill and commercial hood provide multiple opportunities to enjoy the setting. Michigan stone forms a band around the base with blue stone paving on each porch. Every room echoes the lake setting with shades of blue and green and contemporary wood veneer cabinetry.
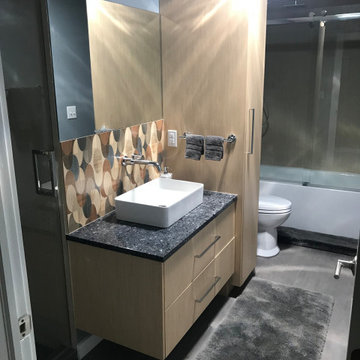
This busy household with 3 teens required a bathroom suitable for their growing teens, with a fun modern feel including a tub and separate shower. We converted a hall closet into a new 3x3 shower, removed an existing long vanity to add much needed linen storage and a floating vanity with drawer storage. Warm grays and soft off-white tones add contrast and a subtle pop of color is provided by the blue Quartz countertop and decorative retro mod tile. Both shower and tub areas have the Kohler shower columns with rain head and hand shower features. This bathroom had no exterior windows so a new Solatube was added which provides excellent bright, natural light to the space.
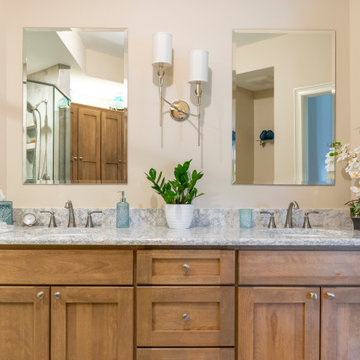
Réalisation d'une grande salle de bain principale design en bois clair avec un placard à porte shaker, un mur beige, un plan de toilette en quartz modifié, meuble double vasque, meuble-lavabo encastré et un plan de toilette bleu.
Idées déco de salles de bain en bois clair avec un plan de toilette bleu
1