Idées déco de salles de bain avec un carrelage vert et un plan de toilette en acier inoxydable
Trier par :
Budget
Trier par:Populaires du jour
1 - 12 sur 12 photos

Renovation and expansion of a 1930s-era classic. Buying an old house can be daunting. But with careful planning and some creative thinking, phasing the improvements helped this family realize their dreams over time. The original International Style house was built in 1934 and had been largely untouched except for a small sunroom addition. Phase 1 construction involved opening up the interior and refurbishing all of the finishes. Phase 2 included a sunroom/master bedroom extension, renovation of an upstairs bath, a complete overhaul of the landscape and the addition of a swimming pool and terrace. And thirteen years after the owners purchased the home, Phase 3 saw the addition of a completely private master bedroom & closet, an entry vestibule and powder room, and a new covered porch.
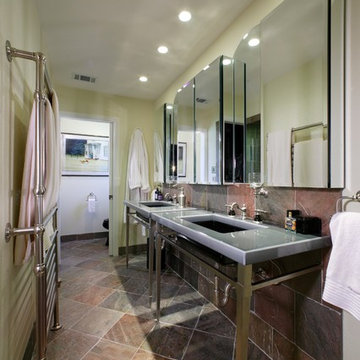
Dave Adams Photographer
Réalisation d'une grande salle de bain principale design avec une grande vasque, un placard sans porte, des portes de placards vertess, un plan de toilette en acier inoxydable, une douche d'angle, un carrelage vert, un carrelage de pierre, un mur vert et un sol en carrelage de céramique.
Réalisation d'une grande salle de bain principale design avec une grande vasque, un placard sans porte, des portes de placards vertess, un plan de toilette en acier inoxydable, une douche d'angle, un carrelage vert, un carrelage de pierre, un mur vert et un sol en carrelage de céramique.
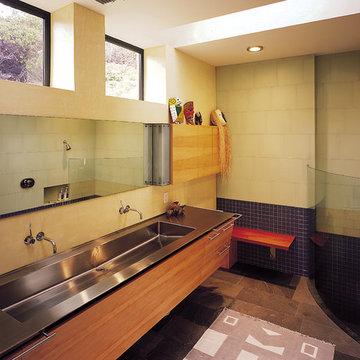
Fu-Tung Cheng, CHENG Design
• Bathroom featuring Stainless Steel Trough Sink, Mammoth Lakes home
The entry way is the focal point of this mountain home, with a pared concrete wall leading you into a "decompression" chamber as foyer - a place to shed your coat and come in from the cold in the filtered light of the stacked-glass skylight. The earthy, contemporary look and feel of the exterior is further played upon once inside the residence, as the open-plan spaces reflect solid, substantial lines. Concrete, flagstone, stainless steel and zinc are warmed with the coupling of maple cabinetry and muted color palette throughout the living spaces.
Photography: Matthew Millman
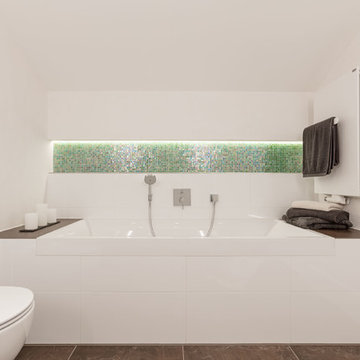
[architekturfotografie] 7tage
Aménagement d'une douche en alcôve contemporaine de taille moyenne avec un placard à porte plane, des portes de placard blanches, une baignoire posée, WC suspendus, un carrelage vert, un carrelage en pâte de verre, un mur blanc, un sol en calcaire, une vasque, un plan de toilette en acier inoxydable, un sol marron et une cabine de douche à porte battante.
Aménagement d'une douche en alcôve contemporaine de taille moyenne avec un placard à porte plane, des portes de placard blanches, une baignoire posée, WC suspendus, un carrelage vert, un carrelage en pâte de verre, un mur blanc, un sol en calcaire, une vasque, un plan de toilette en acier inoxydable, un sol marron et une cabine de douche à porte battante.
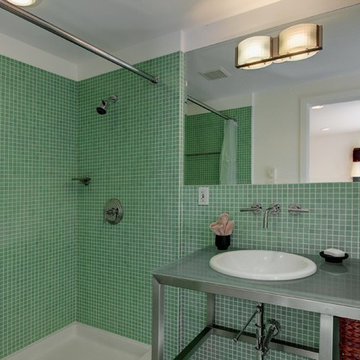
Bathroom of this Normandy Park Mid Century Modern Home.
©Ohrt Real Estate Group | OhrtRealEstateGroup.com | P. 206.227.4500
Inspiration pour une salle de bain vintage avec un lavabo posé, un placard sans porte, un plan de toilette en acier inoxydable, une douche ouverte, un carrelage vert et un mur blanc.
Inspiration pour une salle de bain vintage avec un lavabo posé, un placard sans porte, un plan de toilette en acier inoxydable, une douche ouverte, un carrelage vert et un mur blanc.
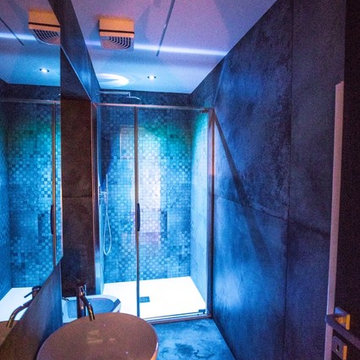
Aménagement d'une salle d'eau industrielle de taille moyenne avec WC séparés, un carrelage vert, des carreaux de céramique, un mur vert, un sol en carrelage de céramique, une vasque, un plan de toilette en acier inoxydable, un sol vert et une cabine de douche à porte battante.
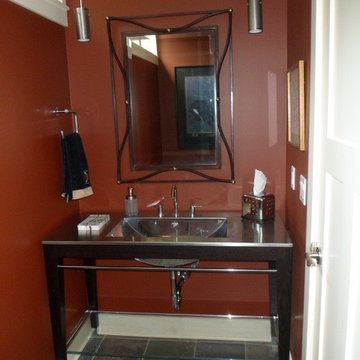
Idée de décoration pour une salle de bain bohème avec un carrelage vert, un mur marron et un plan de toilette en acier inoxydable.
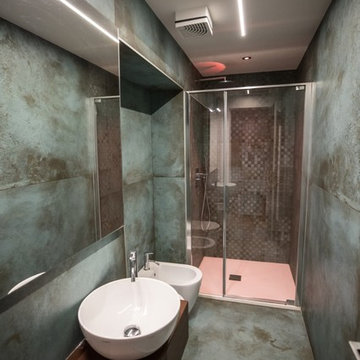
Idée de décoration pour une salle d'eau urbaine de taille moyenne avec WC séparés, un carrelage vert, des carreaux de céramique, un mur vert, un sol en carrelage de céramique, une vasque, un plan de toilette en acier inoxydable, un sol vert et une cabine de douche à porte battante.
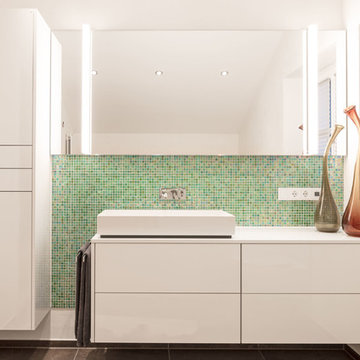
[architekturfotografie] 7tage
Cette image montre une douche en alcôve design de taille moyenne avec un placard à porte plane, des portes de placard blanches, une baignoire posée, WC suspendus, un carrelage vert, un carrelage en pâte de verre, un mur blanc, un sol en calcaire, une vasque, un plan de toilette en acier inoxydable, un sol marron, une cabine de douche à porte battante et un plan de toilette blanc.
Cette image montre une douche en alcôve design de taille moyenne avec un placard à porte plane, des portes de placard blanches, une baignoire posée, WC suspendus, un carrelage vert, un carrelage en pâte de verre, un mur blanc, un sol en calcaire, une vasque, un plan de toilette en acier inoxydable, un sol marron, une cabine de douche à porte battante et un plan de toilette blanc.

Inspiration pour une salle d'eau urbaine de taille moyenne avec WC séparés, un carrelage vert, des carreaux de céramique, un mur vert, un sol en carrelage de céramique, une vasque, un plan de toilette en acier inoxydable, un sol vert et une cabine de douche à porte battante.
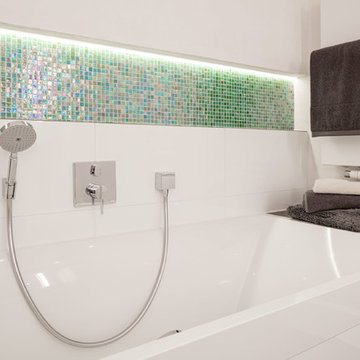
[architekturfotografie] 7tage
Cette image montre une douche en alcôve design de taille moyenne avec un placard à porte plane, des portes de placard blanches, une baignoire posée, WC suspendus, un carrelage vert, un carrelage en pâte de verre, un mur blanc, un sol en calcaire, une vasque, un plan de toilette en acier inoxydable, un sol marron et une cabine de douche à porte battante.
Cette image montre une douche en alcôve design de taille moyenne avec un placard à porte plane, des portes de placard blanches, une baignoire posée, WC suspendus, un carrelage vert, un carrelage en pâte de verre, un mur blanc, un sol en calcaire, une vasque, un plan de toilette en acier inoxydable, un sol marron et une cabine de douche à porte battante.
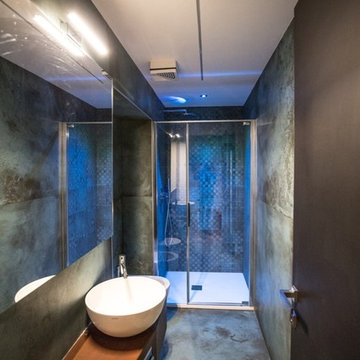
Dall'ingresso si accede anche al bagno degli ospiti realizzato con delle piastrelle in gres porcellanato effetto rame ossidato.Anche qui lo stile è quello industriale, anche il piano d'appoggio del lavabo è realizzato in acciaio corten. La doccia presenta inoltre un'illuminazione variabile cromoterapica.
Idées déco de salles de bain avec un carrelage vert et un plan de toilette en acier inoxydable
1