Idées déco de salles de bain avec un plan de toilette en acier inoxydable et un plan de toilette en verre recyclé
Trier par :
Budget
Trier par:Populaires du jour
1 - 20 sur 1 188 photos
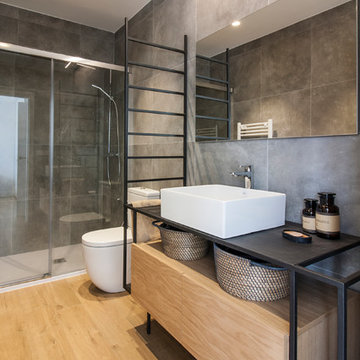
Cette photo montre une salle de bain principale tendance avec un carrelage gris, des carreaux de porcelaine, une vasque, un plan de toilette en acier inoxydable et une cabine de douche à porte coulissante.
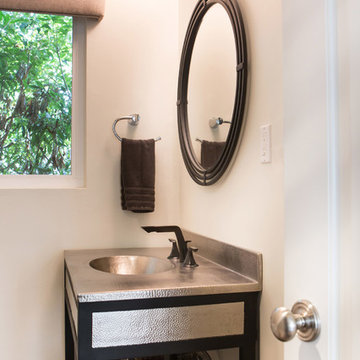
In order to make this bathroom feel like part of the new design, we replaced the vanity and plumbing. The vanity top is hammered metal and the faucet and mirror are bronze. The open lower section of the vanity offers a place to add rich woven baskets for storing extra towels, soap and other amenities for overnight guests. Under floor radiant heating was installed making this room especially luxurious. Photography by Erika Bierman

Step into a space of playful elegance in the guest bathroom, where modern design meets whimsical charm. Our design intention was to infuse the room with a sense of personality and vibrancy, while maintaining a sophisticated aesthetic. The focal point of the space is the hexagonal tile accent wall, which adds a playful pop of color and texture against the backdrop of neutral tones. The geometric pattern creates visual interest and lends a contemporary flair to the room. Sleek fixtures and finishes provide a touch of elegance, while ample lighting ensures the space feels bright and inviting. With its thoughtful design and playful details, this guest bathroom is a delightful retreat that's sure to leave a lasting impression.
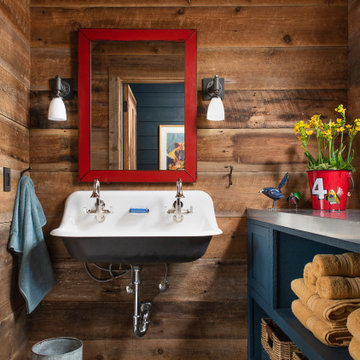
Exemple d'une salle de bain montagne pour enfant avec un placard sans porte, des portes de placard bleues, un mur marron, une grande vasque, un plan de toilette en acier inoxydable et un sol gris.
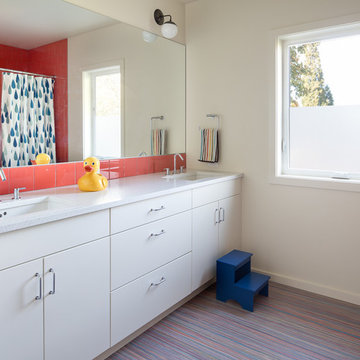
This kids' bathrooms is budget and bright. Coral tile at the shower and sink adds a splash of cheer. A striped crayon pattern in the Marmoleum floor celebrates drawing on the floors!
Photo: Laurie Black
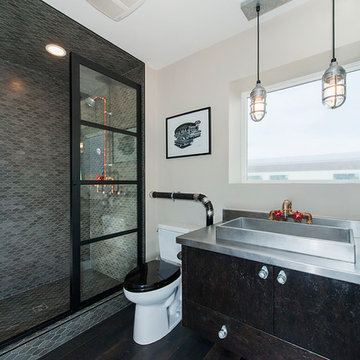
Rockcreek Builders
Idées déco pour une salle de bain industrielle avec un placard à porte plane, WC séparés, mosaïque, un mur beige, parquet foncé, une vasque, un plan de toilette en acier inoxydable, des portes de placard noires, un carrelage gris et une cabine de douche à porte battante.
Idées déco pour une salle de bain industrielle avec un placard à porte plane, WC séparés, mosaïque, un mur beige, parquet foncé, une vasque, un plan de toilette en acier inoxydable, des portes de placard noires, un carrelage gris et une cabine de douche à porte battante.

This uniquely elegant bathroom emanates a captivating vibe, offering a comfortable and visually pleasing atmosphere. The painted walls adorned with floral motifs add a touch of charm and personality, making the space distinctive and inviting.
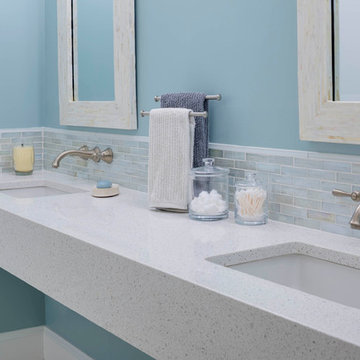
Greg Premru
Idée de décoration pour une salle de bain principale minimaliste de taille moyenne avec un lavabo suspendu, un plan de toilette en verre recyclé et un mur bleu.
Idée de décoration pour une salle de bain principale minimaliste de taille moyenne avec un lavabo suspendu, un plan de toilette en verre recyclé et un mur bleu.

© www.edwardcaldwellphoto.com
Inspiration pour une salle de bain principale design en bois brun de taille moyenne avec une douche à l'italienne, un lavabo encastré, un placard à porte plane, WC à poser, un carrelage vert, des carreaux de céramique, sol en béton ciré, un plan de toilette en verre recyclé et un mur vert.
Inspiration pour une salle de bain principale design en bois brun de taille moyenne avec une douche à l'italienne, un lavabo encastré, un placard à porte plane, WC à poser, un carrelage vert, des carreaux de céramique, sol en béton ciré, un plan de toilette en verre recyclé et un mur vert.
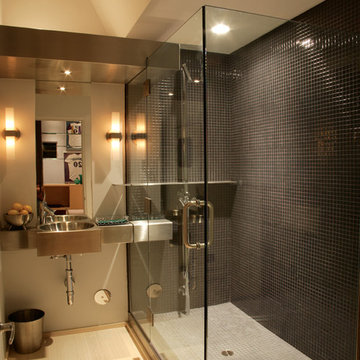
J. Scott Milostan
Réalisation d'une salle de bain design avec un plan de toilette en acier inoxydable et un carrelage noir.
Réalisation d'une salle de bain design avec un plan de toilette en acier inoxydable et un carrelage noir.

This remodeled bathroom has a fresh, updated feel...just right for a beach vacation on Hilton Head Island, South Carolina. Love the openness and easy maintenance of the glass shower wall.
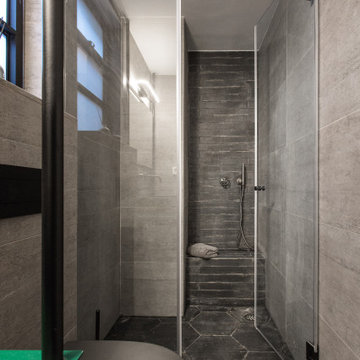
A custom made ceiling mounted vanity made out of water pipes and metal surface
Inspiration pour une petite salle d'eau urbaine avec un placard sans porte, des portes de placards vertess, une douche à l'italienne, WC suspendus, un carrelage gris, des carreaux de porcelaine, un mur gris, un sol en carrelage de porcelaine, un plan vasque, un plan de toilette en acier inoxydable, un sol noir, une cabine de douche à porte battante et un plan de toilette vert.
Inspiration pour une petite salle d'eau urbaine avec un placard sans porte, des portes de placards vertess, une douche à l'italienne, WC suspendus, un carrelage gris, des carreaux de porcelaine, un mur gris, un sol en carrelage de porcelaine, un plan vasque, un plan de toilette en acier inoxydable, un sol noir, une cabine de douche à porte battante et un plan de toilette vert.
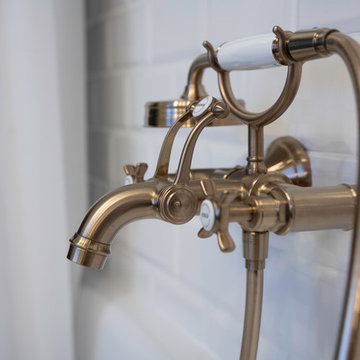
Inspiration pour une salle d'eau urbaine de taille moyenne avec un placard à porte vitrée, des portes de placard blanches, une baignoire encastrée, WC séparés, un carrelage noir et blanc, un carrelage métro, un mur blanc, un sol en carrelage de céramique, une vasque, un plan de toilette en acier inoxydable, un sol noir, une cabine de douche avec un rideau et un plan de toilette blanc.
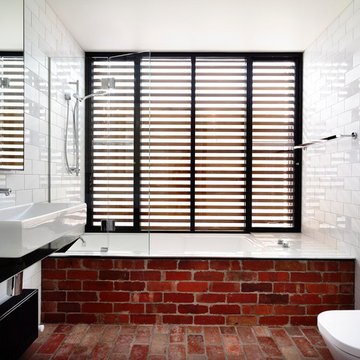
Photographer: Derek Swalwell
Réalisation d'une salle de bain design de taille moyenne avec un carrelage blanc, un carrelage métro, des portes de placard noires, une douche ouverte, WC suspendus, un mur blanc, un plan de toilette en acier inoxydable, un sol en brique, une baignoire en alcôve, une grande vasque, un sol rouge et aucune cabine.
Réalisation d'une salle de bain design de taille moyenne avec un carrelage blanc, un carrelage métro, des portes de placard noires, une douche ouverte, WC suspendus, un mur blanc, un plan de toilette en acier inoxydable, un sol en brique, une baignoire en alcôve, une grande vasque, un sol rouge et aucune cabine.
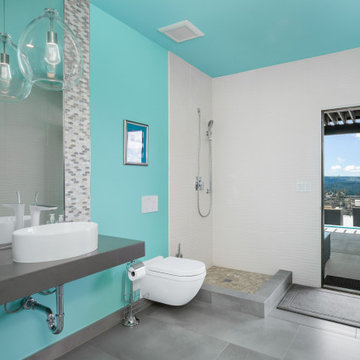
Pool access bathroom.
Idées déco pour une grande salle d'eau contemporaine avec un placard sans porte, des portes de placard grises, une baignoire indépendante, une douche ouverte, WC suspendus, un mur bleu, un sol en carrelage de porcelaine, une vasque, un plan de toilette en verre recyclé, un sol gris, aucune cabine, un plan de toilette multicolore, meuble simple vasque et meuble-lavabo suspendu.
Idées déco pour une grande salle d'eau contemporaine avec un placard sans porte, des portes de placard grises, une baignoire indépendante, une douche ouverte, WC suspendus, un mur bleu, un sol en carrelage de porcelaine, une vasque, un plan de toilette en verre recyclé, un sol gris, aucune cabine, un plan de toilette multicolore, meuble simple vasque et meuble-lavabo suspendu.
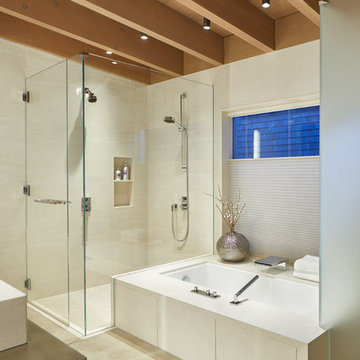
Photography by Benjamin Benschneider
Exemple d'une très grande salle de bain principale moderne avec un placard à porte plane, une baignoire encastrée, une douche à l'italienne, un carrelage blanc, des carreaux de porcelaine, un plan de toilette en acier inoxydable, une cabine de douche à porte battante, un plan de toilette gris, un mur blanc, un lavabo intégré, sol en béton ciré et un sol gris.
Exemple d'une très grande salle de bain principale moderne avec un placard à porte plane, une baignoire encastrée, une douche à l'italienne, un carrelage blanc, des carreaux de porcelaine, un plan de toilette en acier inoxydable, une cabine de douche à porte battante, un plan de toilette gris, un mur blanc, un lavabo intégré, sol en béton ciré et un sol gris.
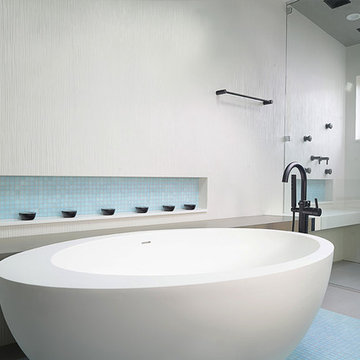
The stunning soaking tub has a ledge wide enough for a wine glass.
Photo by Brian Wilson
Réalisation d'une grande salle de bain principale minimaliste avec un placard à porte vitrée, des portes de placard blanches, une baignoire indépendante, une douche à l'italienne, un bidet, un carrelage blanc, des carreaux de céramique, un sol en carrelage de porcelaine, un lavabo encastré, un plan de toilette en verre recyclé, un sol gris et une cabine de douche à porte battante.
Réalisation d'une grande salle de bain principale minimaliste avec un placard à porte vitrée, des portes de placard blanches, une baignoire indépendante, une douche à l'italienne, un bidet, un carrelage blanc, des carreaux de céramique, un sol en carrelage de porcelaine, un lavabo encastré, un plan de toilette en verre recyclé, un sol gris et une cabine de douche à porte battante.
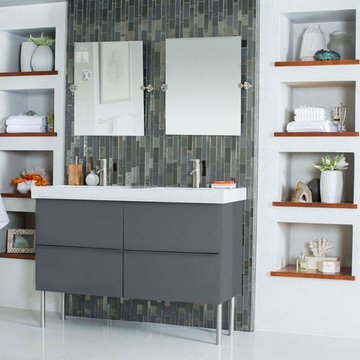
This modern bathroom has a glass mosaic called Metropolis Onyx. This mosaic has different textures including metallic. This pattern comes in different colors including silver, black, pearl, opal, bronze and more. This color is also available in subway and liberty. The counter, floor and wall coverings are made of recycled granite and glass and the color is called White Star. This material is 1/4" thick and can be placed on top of existing countertops and surfaces. There are many colors available.
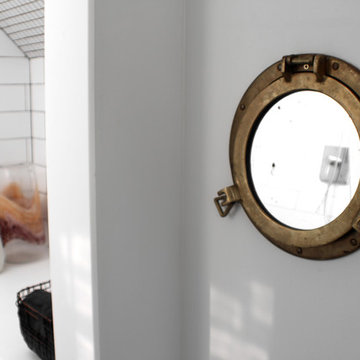
The Logan Square House is the eclectic renovation of a 1800s built house in Chicago. The design pays homage to the traditional style but also throws in bits of the owners' style through the artwork and materials.
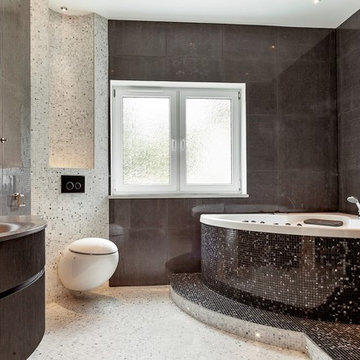
Idée de décoration pour une grande salle de bain principale design en bois foncé avec un bain bouillonnant, WC suspendus, un carrelage noir, un carrelage gris, un carrelage blanc, un mur gris, un lavabo intégré, mosaïque, un sol en carrelage de terre cuite, un plan de toilette en acier inoxydable et un placard à porte plane.
Idées déco de salles de bain avec un plan de toilette en acier inoxydable et un plan de toilette en verre recyclé
1