Idées déco de salles de bain avec un carrelage noir et un plan de toilette en béton
Trier par :
Budget
Trier par:Populaires du jour
1 - 20 sur 224 photos
1 sur 3

Modern master bathroom by Burdge Architects and Associates in Malibu, CA.
Berlyn Photography
Exemple d'une salle de bain principale tendance avec un placard à porte plane, des portes de placard noires, une baignoire indépendante, une douche d'angle, un mur noir, parquet foncé, une vasque, un plan de toilette en béton, un carrelage noir, des carreaux de béton, un sol marron, une cabine de douche à porte battante et un plan de toilette gris.
Exemple d'une salle de bain principale tendance avec un placard à porte plane, des portes de placard noires, une baignoire indépendante, une douche d'angle, un mur noir, parquet foncé, une vasque, un plan de toilette en béton, un carrelage noir, des carreaux de béton, un sol marron, une cabine de douche à porte battante et un plan de toilette gris.
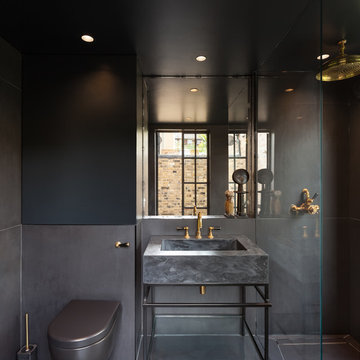
Peter Landers Photography
Idée de décoration pour une petite salle de bain design avec un placard sans porte, des portes de placard noires, une douche ouverte, WC à poser, un carrelage noir, des carreaux de porcelaine, un mur noir, un sol en carrelage de porcelaine, un plan vasque, un plan de toilette en béton, un sol noir et aucune cabine.
Idée de décoration pour une petite salle de bain design avec un placard sans porte, des portes de placard noires, une douche ouverte, WC à poser, un carrelage noir, des carreaux de porcelaine, un mur noir, un sol en carrelage de porcelaine, un plan vasque, un plan de toilette en béton, un sol noir et aucune cabine.
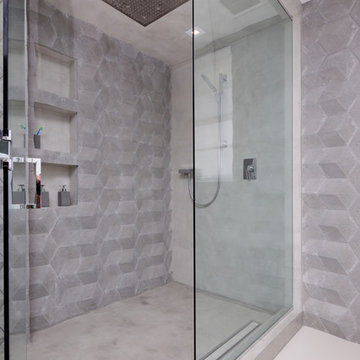
Felix Mizioznikov
Cette photo montre une petite salle d'eau tendance en bois clair avec un placard à porte plane, un plan de toilette en béton, une douche d'angle, WC suspendus, un carrelage noir et des carreaux de béton.
Cette photo montre une petite salle d'eau tendance en bois clair avec un placard à porte plane, un plan de toilette en béton, une douche d'angle, WC suspendus, un carrelage noir et des carreaux de béton.
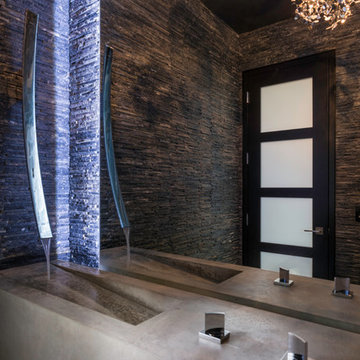
Aménagement d'une salle d'eau moderne de taille moyenne avec un placard en trompe-l'oeil, des portes de placard noires, un carrelage noir, un carrelage de pierre, un mur noir, un lavabo intégré et un plan de toilette en béton.
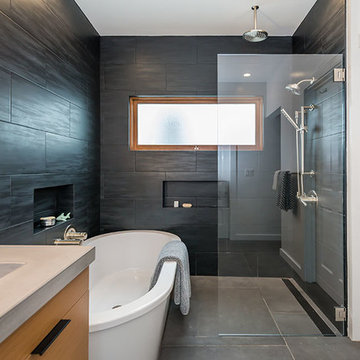
Full view of bathtub and open shower. Photo by Olga Soboleva
Exemple d'une salle de bain principale tendance en bois clair de taille moyenne avec un placard à porte plane, une baignoire indépendante, une douche ouverte, WC à poser, un carrelage noir, des carreaux de céramique, un mur blanc, carreaux de ciment au sol, un lavabo suspendu, un plan de toilette en béton, un sol gris et aucune cabine.
Exemple d'une salle de bain principale tendance en bois clair de taille moyenne avec un placard à porte plane, une baignoire indépendante, une douche ouverte, WC à poser, un carrelage noir, des carreaux de céramique, un mur blanc, carreaux de ciment au sol, un lavabo suspendu, un plan de toilette en béton, un sol gris et aucune cabine.
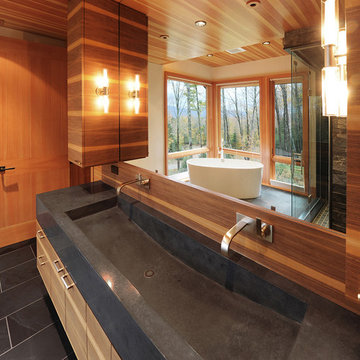
A new residence located on a sloping site, the home is designed to take full advantage of its mountain surroundings. The arrangement of building volumes allows the grade and water to flow around the project. The primary living spaces are located on the upper level, providing access to the light, air and views of the landscape. The design embraces the materials, methods and forms of traditional northeastern rural building, but with a definitive clean, modern twist.
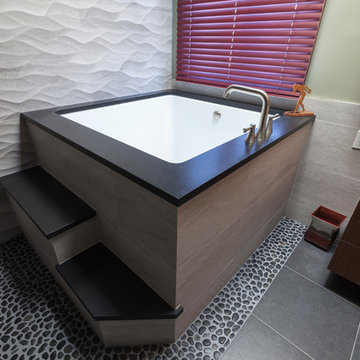
From the mis-matched cabinetry, to the floral wallpaper border, to the hot air balloon accent tiles, the former state of this master bathroom held no relationship to its laid-back bachelor owner. Inspired by his travels, his stays at luxury hotel suites and longing for zen appeal, the homeowner called in designer Rachel Peterson of Simply Baths, Inc. to help him overhaul the room. Removing walls to open up the space and adding a calming neutral grey palette left the space uninterrupted, modern and fresh. To make better use of this 9x9 bathroom, the walk-in shower and Japanese soaking tub share the same space & create the perfect opportunity for a textured, tiled accent wall. Meanwhile, the custom concrete sink offers just the right amount of industrial edge. The end result is a better compliment to the homeowner and his lifestyle & gives the term "man cave" a whole new meaning.
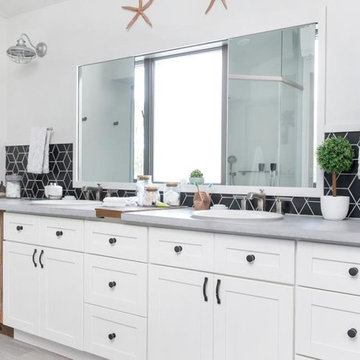
This Florida Gulf home is a project by DIY Network where they asked viewers to design a home and then they built it! Talk about giving a consumer what they want!
We were fortunate enough to have been picked to tile not only the kitchen of the home, but this gorgeous bathroom as well!
This bathroom has a modern look with beach accents. Our tile provides a bold accent to the space, proving that tile can act as an art piece and focal point in any space.
Medium Diamonds - 366 Black
Photos by: Christopher Shane

Earthy bathroom shower design with slate tile and custom wood bench seat. Includes recessed soap niche with matching wood surround and matte black fixtures.

2020 New Construction - Designed + Built + Curated by Steven Allen Designs, LLC - 3 of 5 of the Nouveau Bungalow Series. Inspired by New Mexico Artist Georgia O' Keefe. Featuring Sunset Colors + Vintage Decor + Houston Art + Concrete Countertops + Custom White Oak and White Cabinets + Handcrafted Tile + Frameless Glass + Polished Concrete Floors + Floating Concrete Shelves + 48" Concrete Pivot Door + Recessed White Oak Base Boards + Concrete Plater Walls + Recessed Joist Ceilings + Drop Oak Dining Ceiling + Designer Fixtures and Decor.
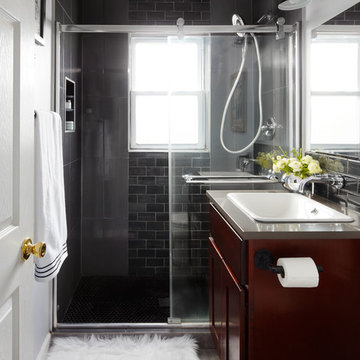
Dustin Halleck
Inspiration pour une salle de bain urbaine en bois foncé avec un placard en trompe-l'oeil, une douche ouverte, WC séparés, un carrelage noir, un carrelage en pâte de verre, un mur gris, un sol en carrelage de porcelaine, un lavabo posé et un plan de toilette en béton.
Inspiration pour une salle de bain urbaine en bois foncé avec un placard en trompe-l'oeil, une douche ouverte, WC séparés, un carrelage noir, un carrelage en pâte de verre, un mur gris, un sol en carrelage de porcelaine, un lavabo posé et un plan de toilette en béton.

Idée de décoration pour une salle de bain principale urbaine de taille moyenne avec un placard à porte plane, des portes de placard grises, un espace douche bain, WC suspendus, un carrelage noir, des carreaux de céramique, un mur gris, un sol en carrelage de céramique, une grande vasque, un plan de toilette en béton, un sol gris, une cabine de douche à porte battante, un plan de toilette gris, une niche, meuble simple vasque et meuble-lavabo suspendu.
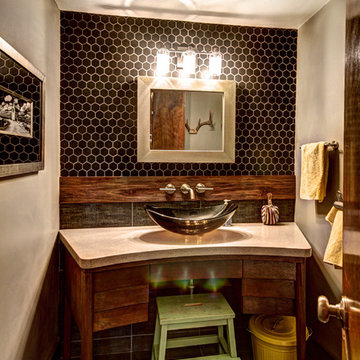
Photos by Kaity
An old desk was made into a vanity with a custom concrete countertop.
Exemple d'une salle de bain éclectique pour enfant avec un plan de toilette en béton, une vasque et un carrelage noir.
Exemple d'une salle de bain éclectique pour enfant avec un plan de toilette en béton, une vasque et un carrelage noir.

Primary bathroom with shower and tub in wet room
Idée de décoration pour une grande salle de bain principale marine en bois clair et bois avec un placard à porte plane, une baignoire posée, un espace douche bain, un carrelage noir, des carreaux de céramique, un mur noir, sol en béton ciré, un lavabo encastré, un plan de toilette en béton, un sol gris, aucune cabine, un plan de toilette gris, une niche, meuble double vasque, meuble-lavabo suspendu et un plafond en bois.
Idée de décoration pour une grande salle de bain principale marine en bois clair et bois avec un placard à porte plane, une baignoire posée, un espace douche bain, un carrelage noir, des carreaux de céramique, un mur noir, sol en béton ciré, un lavabo encastré, un plan de toilette en béton, un sol gris, aucune cabine, un plan de toilette gris, une niche, meuble double vasque, meuble-lavabo suspendu et un plafond en bois.
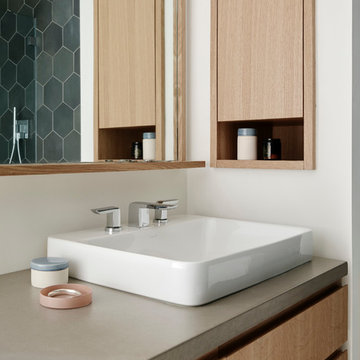
Joe Fletcher
Cette image montre une salle de bain principale minimaliste en bois clair de taille moyenne avec un placard à porte plane, une baignoire en alcôve, un combiné douche/baignoire, WC à poser, un carrelage noir, un carrelage gris, des carreaux de céramique, un mur blanc, une vasque et un plan de toilette en béton.
Cette image montre une salle de bain principale minimaliste en bois clair de taille moyenne avec un placard à porte plane, une baignoire en alcôve, un combiné douche/baignoire, WC à poser, un carrelage noir, un carrelage gris, des carreaux de céramique, un mur blanc, une vasque et un plan de toilette en béton.
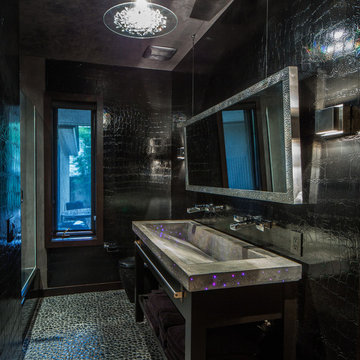
Victoria Martoccia Custom Homes
www.SheBuildsIt.com
Photo: Uneek Luxury Tours
Idée de décoration pour une salle de bain design avec une grande vasque, un plan de toilette en béton, un carrelage noir, un placard sans porte, des portes de placard noires, WC à poser et un mur noir.
Idée de décoration pour une salle de bain design avec une grande vasque, un plan de toilette en béton, un carrelage noir, un placard sans porte, des portes de placard noires, WC à poser et un mur noir.
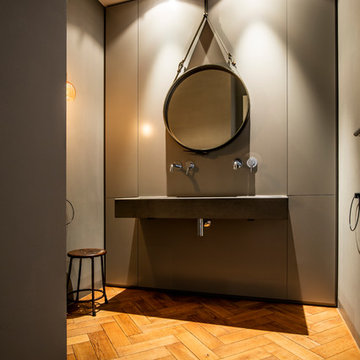
Aménagement d'une salle de bain principale contemporaine de taille moyenne avec un sol en bois brun, un lavabo suspendu, un plan de toilette en béton, un placard sans porte, une douche ouverte, WC suspendus, un carrelage noir, un mur blanc, un sol marron et aucune cabine.
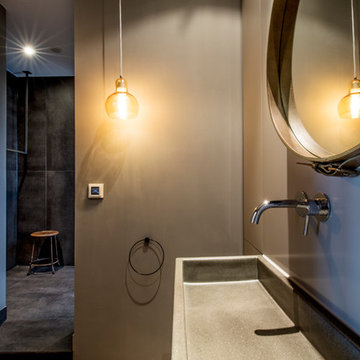
Idées déco pour une salle de bain principale contemporaine de taille moyenne avec un mur gris, un carrelage noir, un lavabo suspendu, un plan de toilette en béton, un placard sans porte, une douche à l'italienne, WC suspendus, sol en béton ciré, un sol marron et aucune cabine.
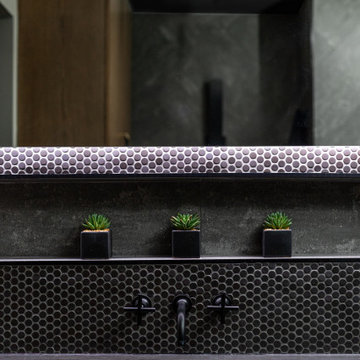
Réalisation d'une salle de bain principale design avec un placard à porte plane, des portes de placard grises, WC à poser, un carrelage noir, des carreaux de céramique, une grande vasque, un plan de toilette en béton, un plan de toilette gris, une niche, meuble simple vasque et meuble-lavabo suspendu.
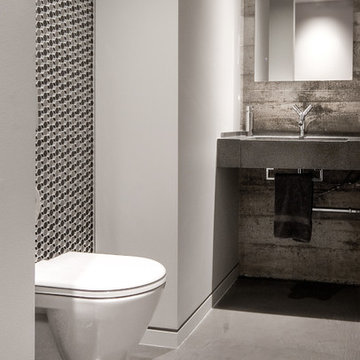
Photo by: Chad Falkenberg
A bachelor pad Bruce Wayne would approve of, this 1,000 square-foot Yaletown property belonging to a successful inventor-entrepreneur was to be soiree central for the 2010 Vancouver Olympics. A concept juxtaposing rawness with sophistication was agreed on, morphing what was an average two bedroom in its previous life to a loft with concrete floors and brick walls revealed and complemented with gloss, walnut, chrome and Corian. All the manly bells and whistle are built-in too, including Control4 smart home automation, custom beer trough and acoustical features to prevent party noise from reaching the neighbours.
Idées déco de salles de bain avec un carrelage noir et un plan de toilette en béton
1