Idées déco de salles de bain avec un carrelage vert et un plan de toilette en béton
Trier par :
Budget
Trier par:Populaires du jour
1 - 20 sur 143 photos
1 sur 3
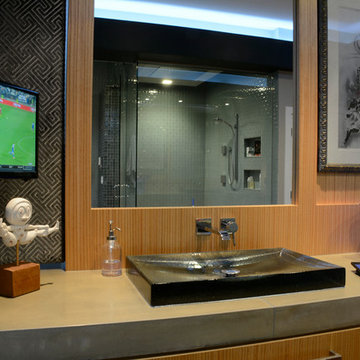
JP Hamel Photography
Idées déco pour une salle de bain principale moderne en bois clair de taille moyenne avec un plan de toilette en béton, un placard à porte plane, une douche d'angle, un carrelage vert, un carrelage en pâte de verre, un mur gris, un sol en bois brun, une vasque, un sol marron et une cabine de douche à porte battante.
Idées déco pour une salle de bain principale moderne en bois clair de taille moyenne avec un plan de toilette en béton, un placard à porte plane, une douche d'angle, un carrelage vert, un carrelage en pâte de verre, un mur gris, un sol en bois brun, une vasque, un sol marron et une cabine de douche à porte battante.
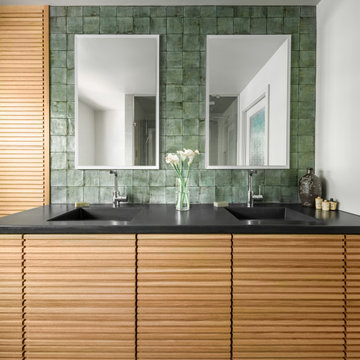
Zen enSuite Bath + Steam Shower
Portland, OR
type: remodel
credits
design: Matthew O. Daby - m.o.daby design
interior design: Angela Mechaley - m.o.daby design
construction: Hayes Brothers Construction
photography: Kenton Waltz - KLIK Concepts
While the floorplan of their primary bath en-suite functioned well, the clients desired a private, spa-like retreat & finishes that better reflected their taste. Guided by existing Japanese & mid-century elements of their home, the materials and rhythm were chosen to contribute to a contemplative and relaxing environment.
One of the major upgrades was incorporating a steam shower to lend to their spa experience. Existing dark, drab cabinets that protruded into the room too deep, were replaced with a custom, white oak slatted vanity & matching linen cabinet. The lighter wood & the additional few inches gained in the walkway opened the space up visually & physically. The slatted rhythm provided visual interest through texture & depth. Custom concrete countertops with integrated, ramp sinks were selected for their wabi-sabi, textural quality & ability to have a single-material, seamless transition from countertop to sink basin with no presence of a traditional drain. The darker grey color was chosen to contrast with the cabinets but also to recede from the
darker patination of the backsplash tile & matched to the grout. A pop of color highlights the backsplash pulling green from the canopy of trees seen out the window. The tile offers subtle texture & pattern reminiscent of a raked, zen, sand garden (karesansui gardens). XL format tile in a warm, sandy tone with stone effect was selected for all floor & shower wall tiles, minimizing grout lines. A deeper, textured tile accents the back shower wall, highlighted with wall-wash recessed lighting.

Cette image montre une douche en alcôve principale urbaine avec des portes de placard grises, un carrelage vert, une vasque, un sol vert, aucune cabine, un plan de toilette gris, un plan de toilette en béton, une baignoire posée et un placard à porte plane.

Réalisation d'une petite salle de bain minimaliste en bois clair avec un placard à porte plane, un espace douche bain, WC séparés, des carreaux de céramique, un mur blanc, un sol en ardoise, un lavabo encastré, un plan de toilette en béton, un sol noir, un plan de toilette gris, un carrelage vert et aucune cabine.

Cette image montre une salle de bain design de taille moyenne pour enfant avec WC suspendus, un carrelage vert, des carreaux de béton, carreaux de ciment au sol, un plan de toilette en béton, un sol vert, un plan de toilette vert, meuble simple vasque, meuble-lavabo suspendu, un mur rose et un lavabo suspendu.
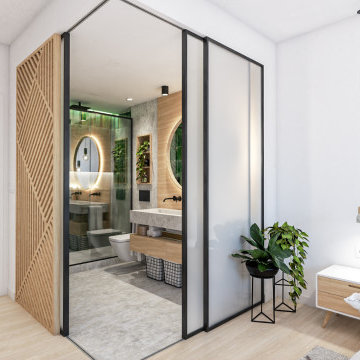
Exemple d'une douche en alcôve principale tendance de taille moyenne avec un placard à porte plane, des portes de placard grises, WC suspendus, un carrelage vert, un mur gris, sol en béton ciré, une grande vasque, un plan de toilette en béton, un sol gris, une cabine de douche à porte coulissante, un plan de toilette gris, des toilettes cachées, meuble double vasque et meuble-lavabo suspendu.

Robert Schwerdt
Idée de décoration pour une grande salle d'eau vintage en bois foncé avec une baignoire indépendante, une grande vasque, un placard à porte plane, un plan de toilette en béton, un carrelage vert, un mur beige, WC séparés, un sol en carrelage de porcelaine, un sol beige, une douche d'angle, aucune cabine et des carreaux de béton.
Idée de décoration pour une grande salle d'eau vintage en bois foncé avec une baignoire indépendante, une grande vasque, un placard à porte plane, un plan de toilette en béton, un carrelage vert, un mur beige, WC séparés, un sol en carrelage de porcelaine, un sol beige, une douche d'angle, aucune cabine et des carreaux de béton.

Chic contemporary modern bathroom with brass faucets, brass mirrors, modern lighting, concrete sink black vanity, black gray slate tile, green palm leaf wallpaper
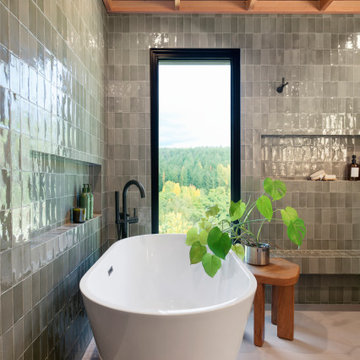
Spa like primary bathroom with a open concept. Easy to clean and plenty of room. Custom walnut wall hung vanity that has horizontal wood slats. Bright, cozy and luxurious.
JL Interiors is a LA-based creative/diverse firm that specializes in residential interiors. JL Interiors empowers homeowners to design their dream home that they can be proud of! The design isn’t just about making things beautiful; it’s also about making things work beautifully. Contact us for a free consultation Hello@JLinteriors.design _ 310.390.6849_ www.JLinteriors.design
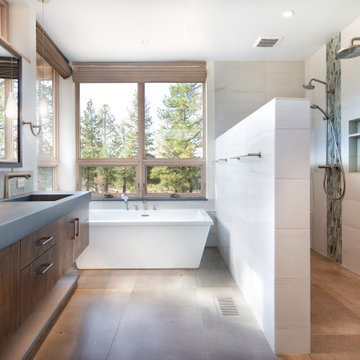
Master Bath with freestanding tub featuring wine shelf window sill. Walk-in double shower
Cette image montre une grande salle de bain principale design en bois foncé avec un placard à porte plane, une baignoire indépendante, une douche double, un carrelage vert, un carrelage en pâte de verre, un mur blanc, un lavabo intégré, un plan de toilette en béton, aucune cabine et un plan de toilette gris.
Cette image montre une grande salle de bain principale design en bois foncé avec un placard à porte plane, une baignoire indépendante, une douche double, un carrelage vert, un carrelage en pâte de verre, un mur blanc, un lavabo intégré, un plan de toilette en béton, aucune cabine et un plan de toilette gris.
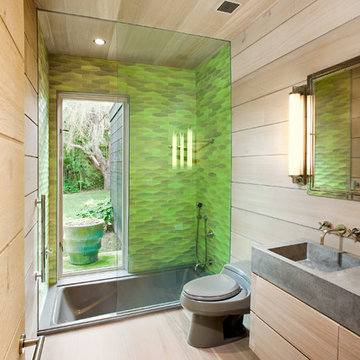
Patrick Bernard
Inspiration pour une salle de bain design en bois clair de taille moyenne avec un lavabo intégré, un placard à porte plane, un plan de toilette en béton, une baignoire posée, un combiné douche/baignoire, WC à poser, un carrelage vert, un mur beige, parquet clair et un plan de toilette gris.
Inspiration pour une salle de bain design en bois clair de taille moyenne avec un lavabo intégré, un placard à porte plane, un plan de toilette en béton, une baignoire posée, un combiné douche/baignoire, WC à poser, un carrelage vert, un mur beige, parquet clair et un plan de toilette gris.

Réalisation d'un grand sauna design en bois foncé avec un placard sans porte, une douche ouverte, WC suspendus, un carrelage vert, des carreaux de céramique, un mur gris, sol en béton ciré, un lavabo suspendu, un plan de toilette en béton, un sol gris, une cabine de douche à porte battante, un plan de toilette gris, meuble simple vasque, meuble-lavabo suspendu, un plafond en lambris de bois et du lambris de bois.
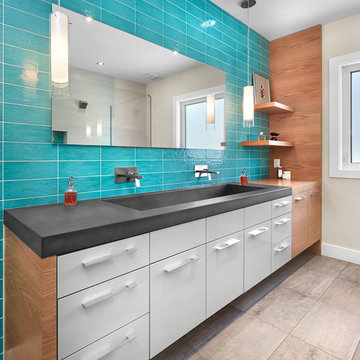
Cette photo montre une salle de bain principale moderne en bois clair de taille moyenne avec un placard à porte plane, un carrelage vert, des carreaux de céramique, un lavabo intégré et un plan de toilette en béton.
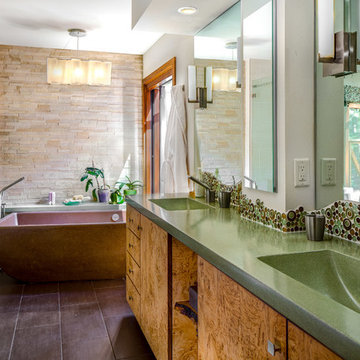
This beautiful custom bathroom remodel is designed to bring in natural elements from the surrounding redwood forest. The amazing bathroom has a custom heated concrete tub, custom cast concrete countertop, custom walnut doors and trim, olive wood cabinetry and a unique water jet tile layout.
-Kate Falconer Photography

Idées déco pour une petite salle de bain moderne en bois clair avec un placard à porte plane, un espace douche bain, WC séparés, un carrelage vert, des carreaux de céramique, un mur blanc, un sol en ardoise, un lavabo encastré, un plan de toilette en béton, un sol noir, un plan de toilette gris et aucune cabine.
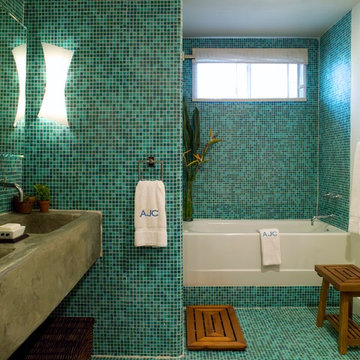
LoriDennis.com Interior Design/ KenHayden.com Photography
Réalisation d'une salle de bain design avec un lavabo intégré, un plan de toilette en béton, une baignoire en alcôve, un carrelage vert et mosaïque.
Réalisation d'une salle de bain design avec un lavabo intégré, un plan de toilette en béton, une baignoire en alcôve, un carrelage vert et mosaïque.

Concrete counters with integrated wave sink. Kohler Karbon faucets. Heath Ceramics tile. Sauna. American Clay walls. Exposed cypress timber beam ceiling. Victoria & Albert tub. Inlaid FSC Ipe floors. LEED Platinum home. Photos by Matt McCorteney.

Aménagement d'une douche en alcôve principale contemporaine de taille moyenne avec un placard à porte plane, des portes de placard grises, WC suspendus, un carrelage vert, un mur gris, sol en béton ciré, une grande vasque, un plan de toilette en béton, un sol gris, une cabine de douche à porte coulissante, un plan de toilette gris, des toilettes cachées, meuble double vasque et meuble-lavabo suspendu.
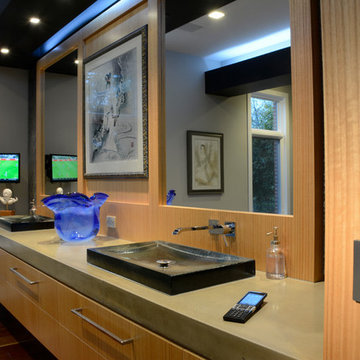
JP Hamel Photography
Réalisation d'une salle de bain principale minimaliste en bois clair de taille moyenne avec un plan de toilette en béton, un placard à porte plane, un sol en bois brun, une vasque, un sol marron, une douche d'angle, un carrelage vert, un carrelage en pâte de verre, un mur gris et une cabine de douche à porte battante.
Réalisation d'une salle de bain principale minimaliste en bois clair de taille moyenne avec un plan de toilette en béton, un placard à porte plane, un sol en bois brun, une vasque, un sol marron, une douche d'angle, un carrelage vert, un carrelage en pâte de verre, un mur gris et une cabine de douche à porte battante.
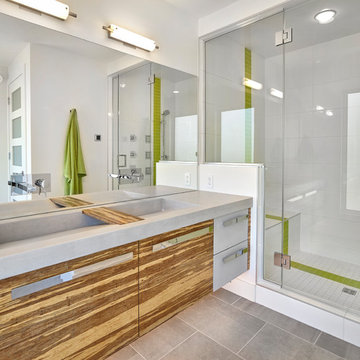
Conrcrete and Bamboo custom cabinetry. Attlea Inc.
Cette photo montre une salle de bain tendance en bois brun de taille moyenne avec un placard à porte plane, un carrelage vert, un carrelage en pâte de verre, un mur blanc, carreaux de ciment au sol, un plan de toilette en béton, un sol gris, une cabine de douche à porte battante, un plan de toilette gris et une grande vasque.
Cette photo montre une salle de bain tendance en bois brun de taille moyenne avec un placard à porte plane, un carrelage vert, un carrelage en pâte de verre, un mur blanc, carreaux de ciment au sol, un plan de toilette en béton, un sol gris, une cabine de douche à porte battante, un plan de toilette gris et une grande vasque.
Idées déco de salles de bain avec un carrelage vert et un plan de toilette en béton
1