Idées déco de salles de bain avec un plan de toilette en béton
Trier par :
Budget
Trier par:Populaires du jour
21 - 40 sur 6 700 photos
1 sur 2

photos by Pedro Marti
This large light-filled open loft in the Tribeca neighborhood of New York City was purchased by a growing family to make into their family home. The loft, previously a lighting showroom, had been converted for residential use with the standard amenities but was entirely open and therefore needed to be reconfigured. One of the best attributes of this particular loft is its extremely large windows situated on all four sides due to the locations of neighboring buildings. This unusual condition allowed much of the rear of the space to be divided into 3 bedrooms/3 bathrooms, all of which had ample windows. The kitchen and the utilities were moved to the center of the space as they did not require as much natural lighting, leaving the entire front of the loft as an open dining/living area. The overall space was given a more modern feel while emphasizing it’s industrial character. The original tin ceiling was preserved throughout the loft with all new lighting run in orderly conduit beneath it, much of which is exposed light bulbs. In a play on the ceiling material the main wall opposite the kitchen was clad in unfinished, distressed tin panels creating a focal point in the home. Traditional baseboards and door casings were thrown out in lieu of blackened steel angle throughout the loft. Blackened steel was also used in combination with glass panels to create an enclosure for the office at the end of the main corridor; this allowed the light from the large window in the office to pass though while creating a private yet open space to work. The master suite features a large open bath with a sculptural freestanding tub all clad in a serene beige tile that has the feel of concrete. The kids bath is a fun play of large cobalt blue hexagon tile on the floor and rear wall of the tub juxtaposed with a bright white subway tile on the remaining walls. The kitchen features a long wall of floor to ceiling white and navy cabinetry with an adjacent 15 foot island of which half is a table for casual dining. Other interesting features of the loft are the industrial ladder up to the small elevated play area in the living room, the navy cabinetry and antique mirror clad dining niche, and the wallpapered powder room with antique mirror and blackened steel accessories.

Bespoke Bathroom Walls in Classic Oslo Grey with Satin Finish
Aménagement d'une petite salle d'eau industrielle avec un placard sans porte, des portes de placard grises, une douche d'angle, un mur gris, un lavabo intégré, un plan de toilette en béton, un plan de toilette gris, sol en béton ciré et un sol gris.
Aménagement d'une petite salle d'eau industrielle avec un placard sans porte, des portes de placard grises, une douche d'angle, un mur gris, un lavabo intégré, un plan de toilette en béton, un plan de toilette gris, sol en béton ciré et un sol gris.
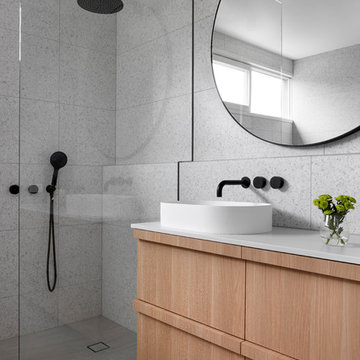
Tom Roe
Idées déco pour une salle de bain principale bord de mer en bois clair de taille moyenne avec un placard avec porte à panneau encastré, une baignoire indépendante, une douche ouverte, un carrelage gris, un carrelage de pierre, une vasque, un plan de toilette en béton, un sol gris, une cabine de douche à porte battante et un plan de toilette blanc.
Idées déco pour une salle de bain principale bord de mer en bois clair de taille moyenne avec un placard avec porte à panneau encastré, une baignoire indépendante, une douche ouverte, un carrelage gris, un carrelage de pierre, une vasque, un plan de toilette en béton, un sol gris, une cabine de douche à porte battante et un plan de toilette blanc.
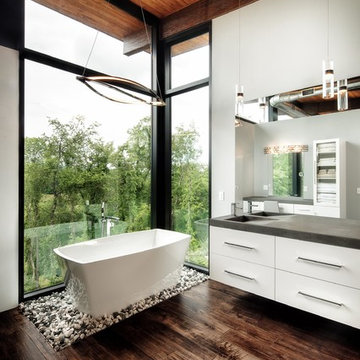
Alexander Denmarsh
Aménagement d'une grande salle de bain principale moderne avec un placard à porte plane, des portes de placard blanches, une baignoire indépendante, un carrelage blanc, un mur blanc, parquet foncé, un lavabo intégré, un plan de toilette en béton et un sol marron.
Aménagement d'une grande salle de bain principale moderne avec un placard à porte plane, des portes de placard blanches, une baignoire indépendante, un carrelage blanc, un mur blanc, parquet foncé, un lavabo intégré, un plan de toilette en béton et un sol marron.
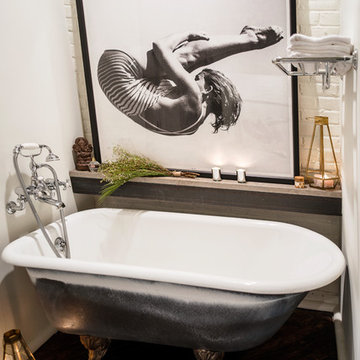
Photography : Andrea Cipriani Mecchi
Cette photo montre une salle de bain principale éclectique de taille moyenne avec une baignoire sur pieds, un mur blanc, parquet foncé, un plan de toilette en béton et un sol marron.
Cette photo montre une salle de bain principale éclectique de taille moyenne avec une baignoire sur pieds, un mur blanc, parquet foncé, un plan de toilette en béton et un sol marron.
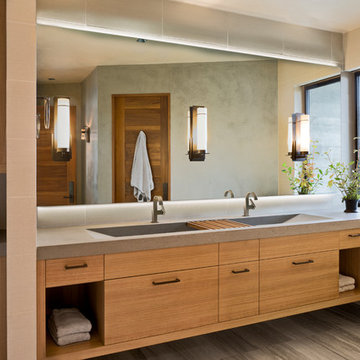
Laura Hull Photography
Cloudhidden Studios custom concrete
Inspiration pour une salle de bain chalet en bois brun de taille moyenne avec un sol en travertin, un plan de toilette en béton, un placard à porte plane, une grande vasque et un sol gris.
Inspiration pour une salle de bain chalet en bois brun de taille moyenne avec un sol en travertin, un plan de toilette en béton, un placard à porte plane, une grande vasque et un sol gris.
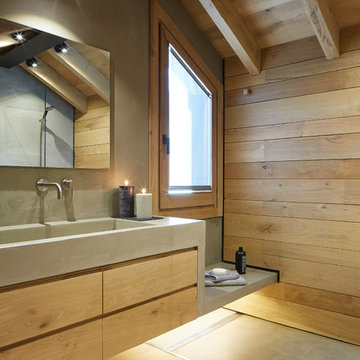
Cette photo montre une salle de bain principale nature en bois clair de taille moyenne avec une douche à l'italienne, WC séparés, parquet clair, un placard à porte plane, un mur gris, un lavabo intégré, un plan de toilette en béton, un sol marron et aucune cabine.
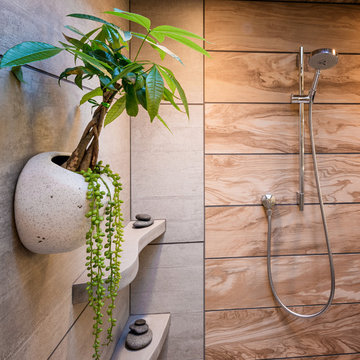
Custom concrete shower shelves were added to the shower wall to bring interest to an otherwise large and vacant surface and provide additional areas for bathing products, candles or decor. Photography by Paul Linnebach
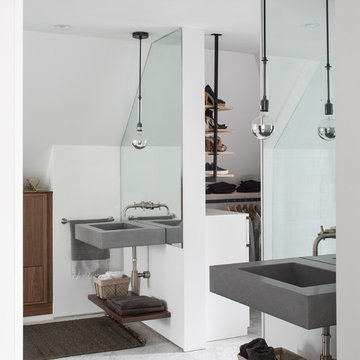
David Lauer
Inspiration pour une salle de bain principale design en bois brun de taille moyenne avec un placard sans porte, une baignoire indépendante, un espace douche bain, un carrelage blanc, du carrelage en marbre, un mur blanc, un sol en carrelage de porcelaine, un lavabo suspendu, un plan de toilette en béton, un sol blanc et une cabine de douche à porte battante.
Inspiration pour une salle de bain principale design en bois brun de taille moyenne avec un placard sans porte, une baignoire indépendante, un espace douche bain, un carrelage blanc, du carrelage en marbre, un mur blanc, un sol en carrelage de porcelaine, un lavabo suspendu, un plan de toilette en béton, un sol blanc et une cabine de douche à porte battante.
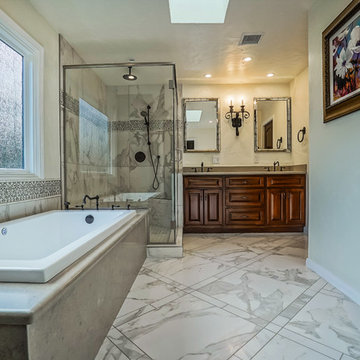
Aménagement d'une grande douche en alcôve principale classique en bois foncé avec un placard avec porte à panneau surélevé, une baignoire posée, WC séparés, un carrelage gris, un carrelage blanc, des carreaux de porcelaine, un mur gris, un sol en carrelage de porcelaine, un lavabo encastré, un plan de toilette en béton, un sol blanc et une cabine de douche à porte battante.
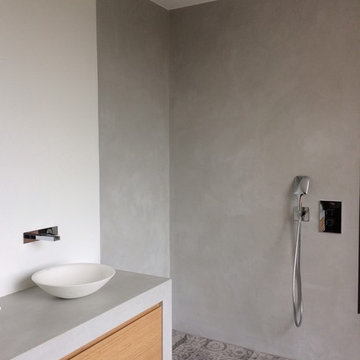
Béton taloché de chez Mercadier teinte Sugar, sur murs et plan vasque par Françoise Espina et Isabelle Chazal
Menuiserie réalisée par Thomas Tuquoi.

Cette image montre une grande salle de bain principale design avec un placard à porte plane, des portes de placard blanches, une baignoire indépendante, WC à poser, un mur beige, parquet foncé, une vasque et un plan de toilette en béton.

Réalisation d'une salle de bain principale design en bois brun de taille moyenne avec un placard à porte plane, une douche d'angle, un lavabo encastré, un plan de toilette en béton, aucune cabine, WC séparés, un carrelage gris, du carrelage en ardoise, un mur gris, un sol gris et un plan de toilette marron.
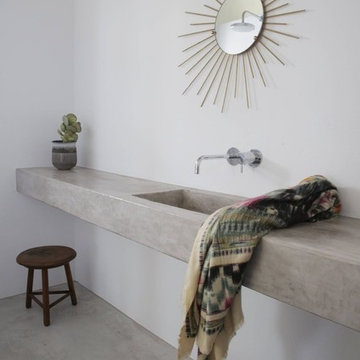
Inspiration pour une salle de bain design de taille moyenne avec une douche ouverte, un mur blanc, sol en béton ciré, un lavabo intégré et un plan de toilette en béton.
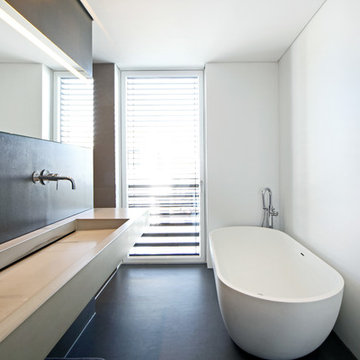
Architektin Kerstin Philipp
Exemple d'une salle de bain tendance de taille moyenne avec une baignoire indépendante, un mur blanc, un plan de toilette en béton et une grande vasque.
Exemple d'une salle de bain tendance de taille moyenne avec une baignoire indépendante, un mur blanc, un plan de toilette en béton et une grande vasque.

The master bathroom at the modern texas prefab.
Réalisation d'une salle de bain principale urbaine avec un lavabo intégré et un plan de toilette en béton.
Réalisation d'une salle de bain principale urbaine avec un lavabo intégré et un plan de toilette en béton.

Treetop master bathroom remodel.
Architect: building Lab / Photography: Scott Hargis
Exemple d'une salle de bain tendance en bois brun avec un placard à porte plane, un plan de toilette en béton, une douche à l'italienne, un carrelage gris, des carreaux de céramique, un sol en calcaire et une grande vasque.
Exemple d'une salle de bain tendance en bois brun avec un placard à porte plane, un plan de toilette en béton, une douche à l'italienne, un carrelage gris, des carreaux de céramique, un sol en calcaire et une grande vasque.

Palo Alto Coastwise midcentury tract home remodel. Universal design with floating cast concrete countertop and angled cabinets. Accessible bathroom design.
Sonoma Cast Stone trough sink
Jazz Glass wall tiles
Color Consulting: Penelope Jones Interior Design
Photo credit: Devon Carlock
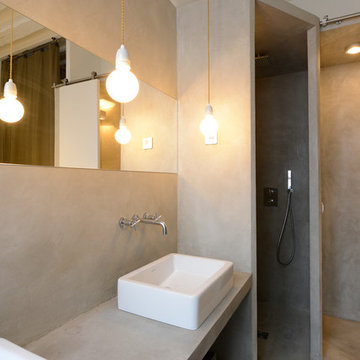
Inspiration pour une salle de bain design de taille moyenne avec une vasque, un plan de toilette en béton, un mur gris et sol en béton ciré.

This 3200 square foot home features a maintenance free exterior of LP Smartside, corrugated aluminum roofing, and native prairie landscaping. The design of the structure is intended to mimic the architectural lines of classic farm buildings. The outdoor living areas are as important to this home as the interior spaces; covered and exposed porches, field stone patios and an enclosed screen porch all offer expansive views of the surrounding meadow and tree line.
The home’s interior combines rustic timbers and soaring spaces which would have traditionally been reserved for the barn and outbuildings, with classic finishes customarily found in the family homestead. Walls of windows and cathedral ceilings invite the outdoors in. Locally sourced reclaimed posts and beams, wide plank white oak flooring and a Door County fieldstone fireplace juxtapose with classic white cabinetry and millwork, tongue and groove wainscoting and a color palate of softened paint hues, tiles and fabrics to create a completely unique Door County homestead.
Mitch Wise Design, Inc.
Richard Steinberger Photography
Idées déco de salles de bain avec un plan de toilette en béton
2