Idées déco de salles de bain avec un plan de toilette en béton
Trier par :
Budget
Trier par:Populaires du jour
81 - 100 sur 6 700 photos
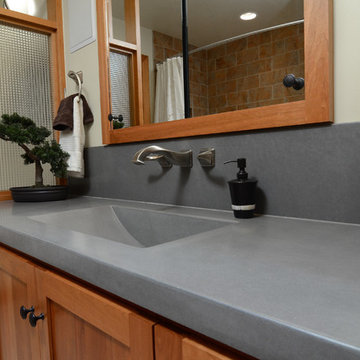
Photo by Vern Uyetake
Réalisation d'une salle de bain craftsman en bois brun avec un lavabo intégré, un placard à porte shaker, un plan de toilette en béton, une baignoire posée, un combiné douche/baignoire, un carrelage beige, des carreaux de porcelaine et un mur beige.
Réalisation d'une salle de bain craftsman en bois brun avec un lavabo intégré, un placard à porte shaker, un plan de toilette en béton, une baignoire posée, un combiné douche/baignoire, un carrelage beige, des carreaux de porcelaine et un mur beige.
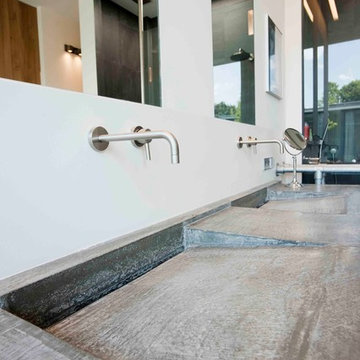
Réalisation d'une grande douche en alcôve principale design avec un placard à porte plane, des portes de placards vertess, une baignoire indépendante, WC suspendus, un carrelage gris, un mur blanc, un sol en carrelage de céramique, une grande vasque et un plan de toilette en béton.
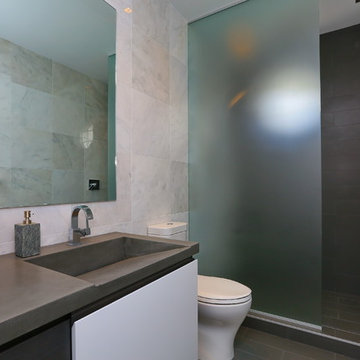
Inspiration pour une salle de bain design avec un lavabo intégré, un placard à porte plane, des portes de placard blanches, un plan de toilette en béton, une douche ouverte, un carrelage gris, un carrelage de pierre et aucune cabine.
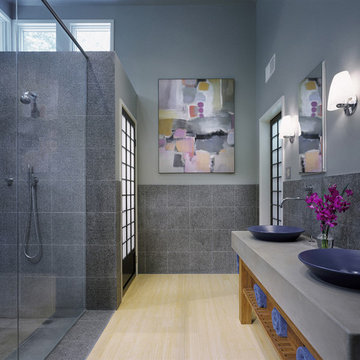
WINDOW BOXES: A row of remote-controlled clerestory windows wrap around the shower wall, flooding the stall and adjacent toilet area with light.
Master suite photograph that was part of an addition. Photography by Maxwell MacKenzie.
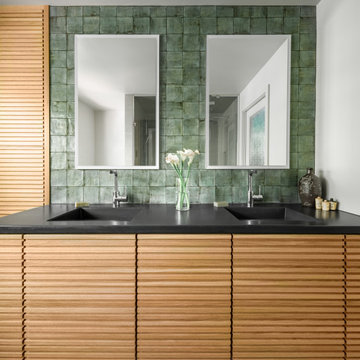
Zen enSuite Steam Bath
Portland, OR
type: remodel
credits
design: Matthew O. Daby - m.o.daby design
interior design: Angela Mechaley - m.o.daby design
construction: Hayes Brothers Construction
photography: Kenton Waltz - KLIK Concepts
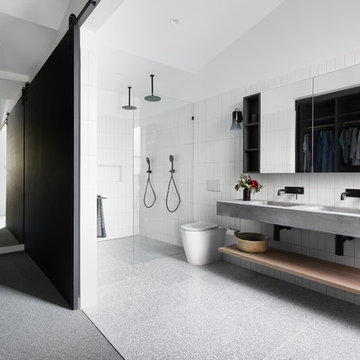
Cette image montre une salle de bain principale minimaliste avec une douche à l'italienne, WC à poser, un carrelage blanc, un lavabo intégré, un plan de toilette en béton, un sol gris, aucune cabine et un plan de toilette gris.
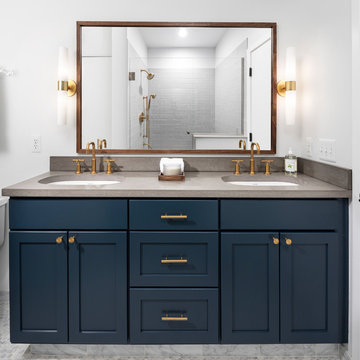
The warm blue cabinetry contrasts perfectly with shiny copper-gold hardware and fixtures, giving the room a richness it definitely didn't have when it was beige-on-beige!
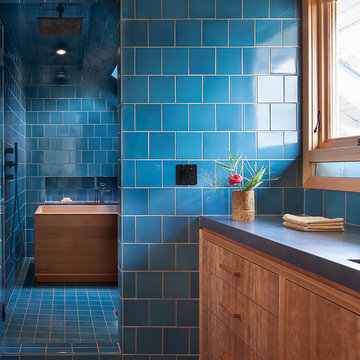
ReCraft, Portland, Oregon, 2019 NARI CotY Award-Winning Residential Bath $75,001 to $100,000
Idée de décoration pour une grande salle de bain principale asiatique en bois brun avec un placard à porte plane, une baignoire indépendante, une douche d'angle, WC à poser, un carrelage bleu, un mur blanc, un sol en carrelage de porcelaine, un lavabo encastré, un plan de toilette en béton, un sol bleu, une cabine de douche à porte battante et un plan de toilette gris.
Idée de décoration pour une grande salle de bain principale asiatique en bois brun avec un placard à porte plane, une baignoire indépendante, une douche d'angle, WC à poser, un carrelage bleu, un mur blanc, un sol en carrelage de porcelaine, un lavabo encastré, un plan de toilette en béton, un sol bleu, une cabine de douche à porte battante et un plan de toilette gris.
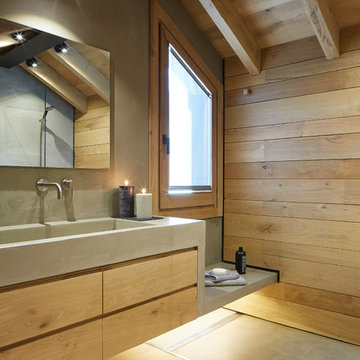
Cette photo montre une salle de bain principale nature en bois clair de taille moyenne avec une douche à l'italienne, WC séparés, parquet clair, un placard à porte plane, un mur gris, un lavabo intégré, un plan de toilette en béton, un sol marron et aucune cabine.

A riverfront property is a desirable piece of property duet to its proximity to a waterway and parklike setting. The value in this renovation to the customer was creating a home that allowed for maximum appreciation of the outside environment and integrating the outside with the inside, and this design achieved this goal completely.
To eliminate the fishbowl effect and sight-lines from the street the kitchen was strategically designed with a higher counter top space, wall areas were added and sinks and appliances were intentional placement. Open shelving in the kitchen and wine display area in the dining room was incorporated to display customer's pottery. Seating on two sides of the island maximize river views and conversation potential. Overall kitchen/dining/great room layout designed for parties, etc. - lots of gathering spots for people to hang out without cluttering the work triangle.
Eliminating walls in the ensuite provided a larger footprint for the area allowing for the freestanding tub and larger walk-in closet. Hardwoods, wood cabinets and the light grey colour pallet were carried through the entire home to integrate the space.
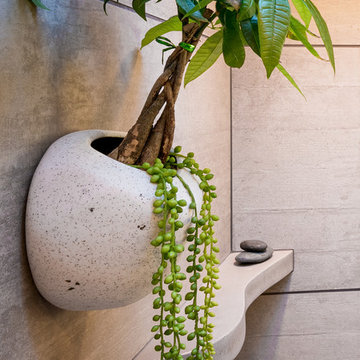
Photography by Paul Linnebach
Réalisation d'une grande salle de bain principale minimaliste en bois foncé avec un placard à porte plane, une douche d'angle, WC à poser, un carrelage gris, des carreaux de céramique, un mur blanc, un sol en carrelage de céramique, une vasque, un plan de toilette en béton, un sol gris et aucune cabine.
Réalisation d'une grande salle de bain principale minimaliste en bois foncé avec un placard à porte plane, une douche d'angle, WC à poser, un carrelage gris, des carreaux de céramique, un mur blanc, un sol en carrelage de céramique, une vasque, un plan de toilette en béton, un sol gris et aucune cabine.
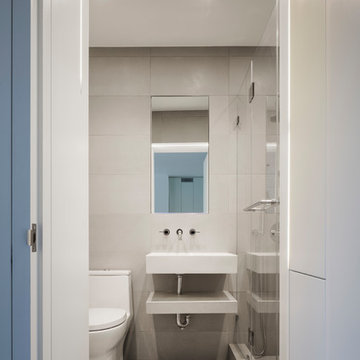
Overlooking Bleecker Street in the heart of the West Village, this compact one bedroom apartment required a gut renovation including the replacement of the windows.
This intricate project focused on providing functional flexibility and ensuring that every square inch of space is put to good use. Cabinetry, closets and shelving play a key role in shaping the spaces.
The typical boundaries between living and sleeping areas are blurred by employing clear glass sliding doors and a clerestory around of the freestanding storage wall between the bedroom and lounge. The kitchen extends into the lounge seamlessly, with an island that doubles as a dining table and layout space for a concealed study/desk adjacent. The bedroom transforms into a playroom for the nursery by folding the bed into another storage wall.
In order to maximize the sense of openness, most materials are white including satin lacquer cabinetry, Corian counters at the seat wall and CNC milled Corian panels enclosing the HVAC systems. White Oak flooring is stained gray with a whitewash finish. Steel elements provide contrast, with a blackened finish to the door system, column and beams. Concrete tile and slab is used throughout the Bathroom to act as a counterpoint to the predominantly white living areas.
archphoto.com
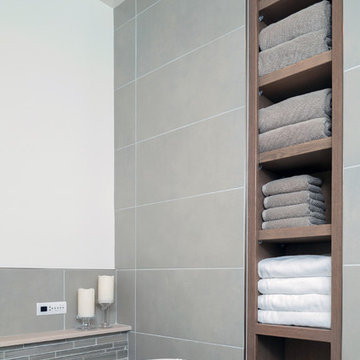
Jim Schuon Photography
Inspiration pour une salle de bain principale minimaliste de taille moyenne avec un placard à porte shaker, des portes de placard marrons, une baignoire indépendante, une douche à l'italienne, WC à poser, un carrelage gris, des carreaux de béton, un mur gris, un sol en carrelage de porcelaine, un lavabo encastré et un plan de toilette en béton.
Inspiration pour une salle de bain principale minimaliste de taille moyenne avec un placard à porte shaker, des portes de placard marrons, une baignoire indépendante, une douche à l'italienne, WC à poser, un carrelage gris, des carreaux de béton, un mur gris, un sol en carrelage de porcelaine, un lavabo encastré et un plan de toilette en béton.

Luxuriously finished bath with steam shower and modern finishes is the perfect place to relax and pamper yourself.
Cette image montre une grande salle de bain design en bois brun avec un placard à porte plane, une baignoire d'angle, WC à poser, un carrelage noir, un carrelage de pierre, un mur beige, un sol en ardoise, un plan de toilette en béton, un lavabo posé, un sol marron et une cabine de douche à porte battante.
Cette image montre une grande salle de bain design en bois brun avec un placard à porte plane, une baignoire d'angle, WC à poser, un carrelage noir, un carrelage de pierre, un mur beige, un sol en ardoise, un plan de toilette en béton, un lavabo posé, un sol marron et une cabine de douche à porte battante.

custom vanity using leather fronts with custom cement tops Photo by
Gerard Garcia @gerardgarcia
Inspiration pour une salle de bain principale urbaine en bois vieilli de taille moyenne avec un placard à porte plane, un plan de toilette en béton, WC à poser, un carrelage gris, des carreaux de béton, une douche d'angle, un mur beige, sol en béton ciré et un lavabo intégré.
Inspiration pour une salle de bain principale urbaine en bois vieilli de taille moyenne avec un placard à porte plane, un plan de toilette en béton, WC à poser, un carrelage gris, des carreaux de béton, une douche d'angle, un mur beige, sol en béton ciré et un lavabo intégré.
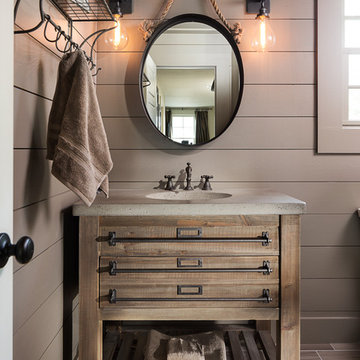
Tommy Daspit is an Architectural, Commercial, Real Estate, and Google Maps Business View Trusted photographer in Birmingham, Alabama. Tommy provides the best in commercial photography in the southeastern United States (Alabama, Georgia, North Carolina, South Carolina, Florida, Mississippi, Louisiana, and Tennessee).
View more of his work on his homepage: http://tommmydaspit.com
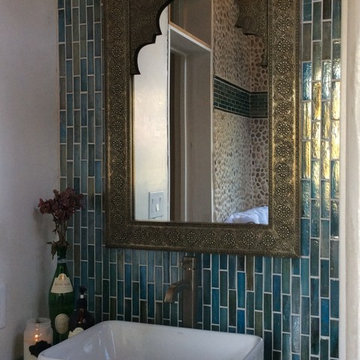
Cette image montre une salle de bain principale bohème de taille moyenne avec une baignoire posée, un carrelage bleu, un carrelage multicolore, des carreaux en allumettes, un mur marron, une vasque et un plan de toilette en béton.
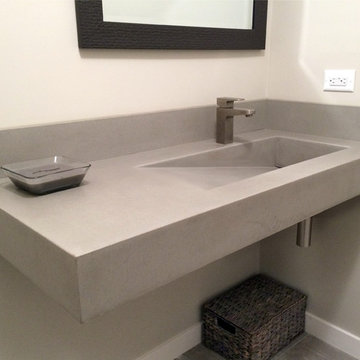
Custom concrete wall mounted bathroom sink.
Idées déco pour une salle de bain contemporaine de taille moyenne avec un lavabo suspendu et un plan de toilette en béton.
Idées déco pour une salle de bain contemporaine de taille moyenne avec un lavabo suspendu et un plan de toilette en béton.
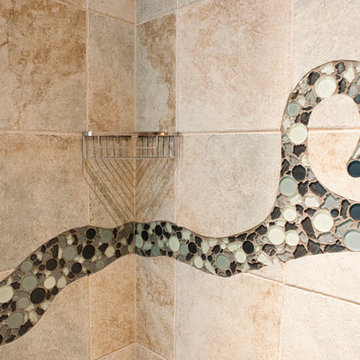
Detail of mosaic lizard extends from sink into shower.
photos by Todd Gieg
Cette image montre une petite salle de bain bohème en bois foncé avec un lavabo intégré, un placard à porte shaker, un plan de toilette en béton, un bidet, mosaïque, un mur beige et un sol en carrelage de porcelaine.
Cette image montre une petite salle de bain bohème en bois foncé avec un lavabo intégré, un placard à porte shaker, un plan de toilette en béton, un bidet, mosaïque, un mur beige et un sol en carrelage de porcelaine.

This condo was designed from a raw shell to the finished space you see in the photos - all elements were custom designed and made for this specific space. The interior architecture and furnishings were designed by our firm. If you have a condo space that requires a renovation please call us to discuss your needs. Please note that due to that volume of interest and client privacy we do not answer basic questions about materials, specifications, construction methods, or paint colors thank you for taking the time to review our projects.
Idées déco de salles de bain avec un plan de toilette en béton
5