Idées déco de salles de bain avec un plan de toilette en béton
Trier par :
Budget
Trier par:Populaires du jour
1 - 20 sur 628 photos
1 sur 3

Exemple d'une salle de bain éclectique de taille moyenne avec un placard à porte plane, des portes de placard beiges, une baignoire posée, WC séparés, un carrelage beige, un mur beige, carreaux de ciment au sol, un plan de toilette en béton, un sol bleu, un plan de toilette beige, meuble simple vasque et meuble-lavabo encastré.

Brizo plumbing
Mir Mosaics Tile
Sky light Sierra Pacific Windows
Idée de décoration pour une très grande salle de bain principale minimaliste avec un placard sans porte, des portes de placard grises, une douche à l'italienne, WC séparés, un carrelage gris, des carreaux de porcelaine, un mur gris, parquet clair, un lavabo suspendu, un plan de toilette en béton, un sol marron, un plan de toilette gris, meuble simple vasque, meuble-lavabo suspendu, un plafond voûté et du papier peint.
Idée de décoration pour une très grande salle de bain principale minimaliste avec un placard sans porte, des portes de placard grises, une douche à l'italienne, WC séparés, un carrelage gris, des carreaux de porcelaine, un mur gris, parquet clair, un lavabo suspendu, un plan de toilette en béton, un sol marron, un plan de toilette gris, meuble simple vasque, meuble-lavabo suspendu, un plafond voûté et du papier peint.

Idée de décoration pour une grande salle de bain principale minimaliste avec des portes de placard grises, une baignoire indépendante, un espace douche bain, WC à poser, un carrelage gris, du carrelage en ardoise, un mur gris, un sol en galet, un lavabo intégré, un plan de toilette en béton, un sol gris, aucune cabine et un plan de toilette gris.
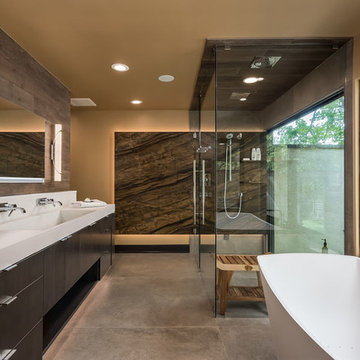
Marshall Evan Photography
Aménagement d'une grande salle de bain principale contemporaine en bois foncé avec un placard à porte plane, une baignoire indépendante, une douche à l'italienne, un carrelage marron, un mur beige, un sol en carrelage de porcelaine, un lavabo intégré, un plan de toilette en béton, une cabine de douche à porte battante et un sol gris.
Aménagement d'une grande salle de bain principale contemporaine en bois foncé avec un placard à porte plane, une baignoire indépendante, une douche à l'italienne, un carrelage marron, un mur beige, un sol en carrelage de porcelaine, un lavabo intégré, un plan de toilette en béton, une cabine de douche à porte battante et un sol gris.

What was once a very outdated single pedestal master bathroom is now a totally reconfigured master bathroom with a full wet room, custom floating His and Her's vanities with integrated cement countertops. I choose the textured tiles on the surrounding wall to give an impression of running water.

Ph ©Ezio Manciucca
Exemple d'une grande salle de bain principale moderne en bois brun avec sol en béton ciré, une vasque, un plan de toilette en béton, un sol rouge, une baignoire indépendante, un combiné douche/baignoire, un mur gris et aucune cabine.
Exemple d'une grande salle de bain principale moderne en bois brun avec sol en béton ciré, une vasque, un plan de toilette en béton, un sol rouge, une baignoire indépendante, un combiné douche/baignoire, un mur gris et aucune cabine.
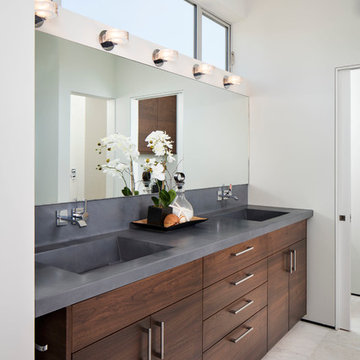
Réalisation d'une très grande douche en alcôve principale minimaliste en bois foncé avec un lavabo intégré, un placard à porte plane, un mur blanc, un sol en carrelage de porcelaine, un plan de toilette en béton, un sol beige, une cabine de douche à porte battante et un plan de toilette gris.
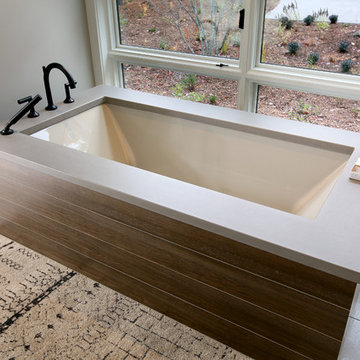
2014 Fall Parade Cascade Springs I Chad Gould Architect I BDR Custom Homes I Rock Kauffman Design I M-Buck Studios
Réalisation d'une grande salle de bain principale tradition avec une vasque, un placard à porte plane, des portes de placard beiges, un plan de toilette en béton, une baignoire encastrée, une douche d'angle, WC à poser, un carrelage blanc, un mur beige et un sol en carrelage de céramique.
Réalisation d'une grande salle de bain principale tradition avec une vasque, un placard à porte plane, des portes de placard beiges, un plan de toilette en béton, une baignoire encastrée, une douche d'angle, WC à poser, un carrelage blanc, un mur beige et un sol en carrelage de céramique.

Master Bathroom
Réalisation d'une salle de bain principale design de taille moyenne avec un placard sans porte, WC suspendus, aucune cabine, une douche ouverte, un mur blanc, un lavabo suspendu, un plan de toilette en béton et un plan de toilette gris.
Réalisation d'une salle de bain principale design de taille moyenne avec un placard sans porte, WC suspendus, aucune cabine, une douche ouverte, un mur blanc, un lavabo suspendu, un plan de toilette en béton et un plan de toilette gris.
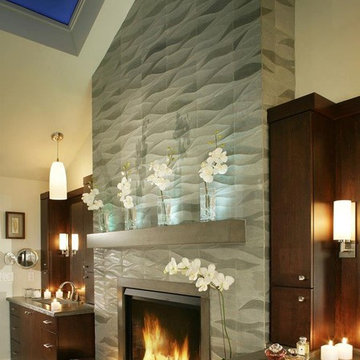
Peter Rymwid
Exemple d'une grande salle de bain tendance en bois foncé avec un lavabo intégré, un placard à porte plane, un plan de toilette en béton, une douche ouverte, WC séparés, un carrelage gris, un mur blanc et un sol en carrelage de céramique.
Exemple d'une grande salle de bain tendance en bois foncé avec un lavabo intégré, un placard à porte plane, un plan de toilette en béton, une douche ouverte, WC séparés, un carrelage gris, un mur blanc et un sol en carrelage de céramique.

A riverfront property is a desirable piece of property duet to its proximity to a waterway and parklike setting. The value in this renovation to the customer was creating a home that allowed for maximum appreciation of the outside environment and integrating the outside with the inside, and this design achieved this goal completely.
To eliminate the fishbowl effect and sight-lines from the street the kitchen was strategically designed with a higher counter top space, wall areas were added and sinks and appliances were intentional placement. Open shelving in the kitchen and wine display area in the dining room was incorporated to display customer's pottery. Seating on two sides of the island maximize river views and conversation potential. Overall kitchen/dining/great room layout designed for parties, etc. - lots of gathering spots for people to hang out without cluttering the work triangle.
Eliminating walls in the ensuite provided a larger footprint for the area allowing for the freestanding tub and larger walk-in closet. Hardwoods, wood cabinets and the light grey colour pallet were carried through the entire home to integrate the space.
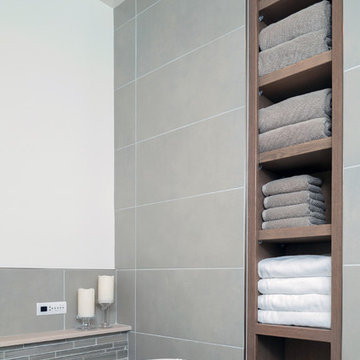
Jim Schuon Photography
Inspiration pour une salle de bain principale minimaliste de taille moyenne avec un placard à porte shaker, des portes de placard marrons, une baignoire indépendante, une douche à l'italienne, WC à poser, un carrelage gris, des carreaux de béton, un mur gris, un sol en carrelage de porcelaine, un lavabo encastré et un plan de toilette en béton.
Inspiration pour une salle de bain principale minimaliste de taille moyenne avec un placard à porte shaker, des portes de placard marrons, une baignoire indépendante, une douche à l'italienne, WC à poser, un carrelage gris, des carreaux de béton, un mur gris, un sol en carrelage de porcelaine, un lavabo encastré et un plan de toilette en béton.

Luxuriously finished bath with steam shower and modern finishes is the perfect place to relax and pamper yourself.
Cette image montre une grande salle de bain design en bois brun avec un placard à porte plane, une baignoire d'angle, WC à poser, un carrelage noir, un carrelage de pierre, un mur beige, un sol en ardoise, un plan de toilette en béton, un lavabo posé, un sol marron et une cabine de douche à porte battante.
Cette image montre une grande salle de bain design en bois brun avec un placard à porte plane, une baignoire d'angle, WC à poser, un carrelage noir, un carrelage de pierre, un mur beige, un sol en ardoise, un plan de toilette en béton, un lavabo posé, un sol marron et une cabine de douche à porte battante.

custom vanity using leather fronts with custom cement tops Photo by
Gerard Garcia @gerardgarcia
Inspiration pour une salle de bain principale urbaine en bois vieilli de taille moyenne avec un placard à porte plane, un plan de toilette en béton, WC à poser, un carrelage gris, des carreaux de béton, une douche d'angle, un mur beige, sol en béton ciré et un lavabo intégré.
Inspiration pour une salle de bain principale urbaine en bois vieilli de taille moyenne avec un placard à porte plane, un plan de toilette en béton, WC à poser, un carrelage gris, des carreaux de béton, une douche d'angle, un mur beige, sol en béton ciré et un lavabo intégré.
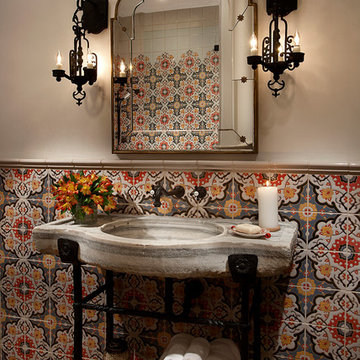
Cette photo montre une salle d'eau méditerranéenne de taille moyenne avec un plan vasque, un carrelage multicolore, un mur beige, un placard sans porte, mosaïque, un sol en carrelage de céramique et un plan de toilette en béton.
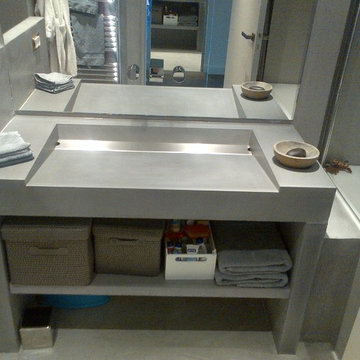
Zoom on the set of sinks, vanity tops and legs on shelves Beton Lege®.
Idée de décoration pour une très grande salle de bain principale design avec un lavabo intégré, un plan de toilette en béton, un placard sans porte et des portes de placard grises.
Idée de décoration pour une très grande salle de bain principale design avec un lavabo intégré, un plan de toilette en béton, un placard sans porte et des portes de placard grises.
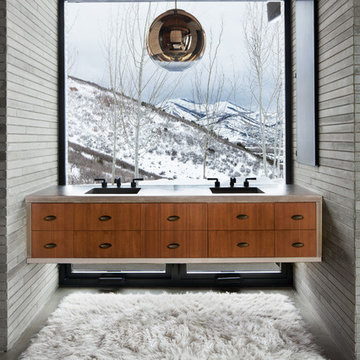
Master Bath with floating vanity in front of a magnificent view.
Photo: David Marlow
Exemple d'une grande salle de bain principale tendance en bois brun avec un placard à porte plane, sol en béton ciré, un lavabo intégré, un plan de toilette en béton, un carrelage gris, un mur gris et un sol gris.
Exemple d'une grande salle de bain principale tendance en bois brun avec un placard à porte plane, sol en béton ciré, un lavabo intégré, un plan de toilette en béton, un carrelage gris, un mur gris et un sol gris.
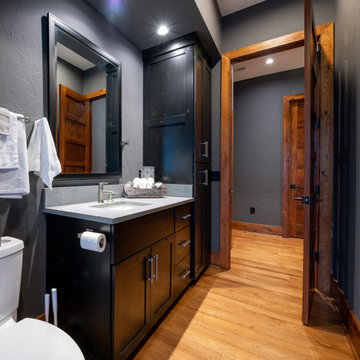
This gorgeous modern home sits along a rushing river and includes a separate enclosed pavilion. Distinguishing features include the mixture of metal, wood and stone textures throughout the home in hues of brown, grey and black.
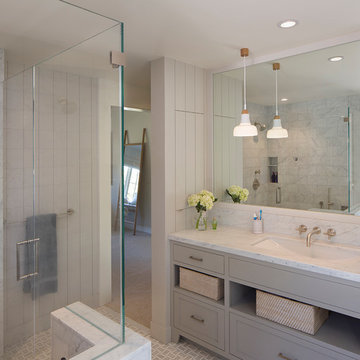
Paul Dyer
Cette photo montre une salle de bain principale nature de taille moyenne avec des portes de placard grises, une douche à l'italienne, un carrelage gris, un carrelage de pierre, un mur gris, un sol en carrelage de terre cuite, un lavabo intégré, un plan de toilette en béton et un placard à porte shaker.
Cette photo montre une salle de bain principale nature de taille moyenne avec des portes de placard grises, une douche à l'italienne, un carrelage gris, un carrelage de pierre, un mur gris, un sol en carrelage de terre cuite, un lavabo intégré, un plan de toilette en béton et un placard à porte shaker.

This exquisite master suite combines rough hewn reclaimed wood, custom milled reclaimed fir, VG fir, hot rolled steel, custom barn doors, stone, concrete counters and hearths and limestone plaster for a truly one of kind space. The suite's entrance hall showcases three gorgeous barn doors hand made from from reclaimed jarrah and fir. Behind one of the doors is the office, which was designed to precisely suit my clients' needs. The built in's house a small desk, Sub Zero undercounter refrigerator and Miele built in espresso machine. The leather swivel chairs, slate and iron end tables from a Montana artist and dual function ottomans keep the space very usable while still beautiful. The walls are painted in dry erase paint, allowing every square inch of wall space to be used for business strategizing and planning. The limestone plaster fireplace warms the space and brings another texture to the room. Through another barn door is the stunning 20' x 23' master bedroom. The VG fir beams have a channel routed in the top containing LED rope light, illuminating the soaring VG fir ceiling. The bronze chandelier from France is a free form shape, providing contrast to all the horizontal lines in the room. The show piece is definitely the 150 year old reclaimed jarrah wood used on the bed wall. The gray tones coordinate beautifully with all the warmth from the fir. We custom designed the panelized fireplace surround with inset wood storage in hot rolled steel. The cantilevered concrete hearth adds depth to the sleek steel. Opposite the bed is a fir 18' wide bifold door, allowing my outdoor-loving clients to feel as one with their gorgeous property. The final space is a dream bath suite, with sauna, steam shower, sunken tub, fireplace and custom vanities. The glazed wood vanities were designed with all drawers to maximize function. We topped the vanities with antique corbels and a reclaimed fir soffit and corner column for a dramatic design. The corner column houses spring loaded magnetic doors, hiding away all the bathroom necessities that require plugs. The concrete countertop on the vanities has integral sinks and a low profile contemporary design. The soaking tub is sunk into a bed of Mexican beach pebbles and clad in reclaimed jarrah and steel. The custom steel and tile fireplace is beautiful and warms the bathroom nicely on cool Pacific Northwest days.
www.cascadepromedia.com
Idées déco de salles de bain avec un plan de toilette en béton
1