Idées déco de salles de bain avec un carrelage jaune et un plan de toilette en bois
Trier par :
Budget
Trier par:Populaires du jour
1 - 20 sur 103 photos
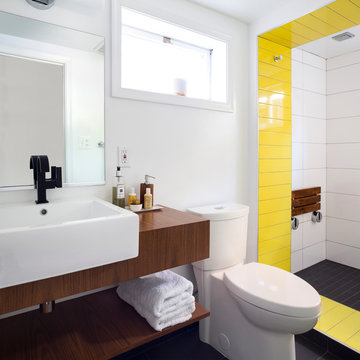
Project Developer TJ Monahan http://www.houzz.com/pro/tj-monahan/tj-monahan-case-design-remodeling-inc
Designer Melissa Cooley http://www.houzz.com/pro/melissacooley04/melissa-cooley-udcp-case-design-remodeling-inc
Photography by Stacy Zarin Goldberg
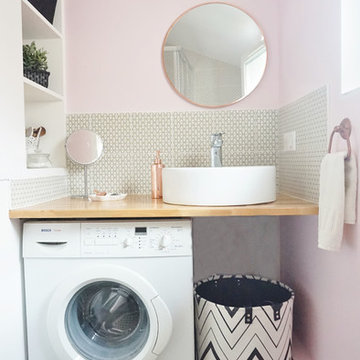
ADC l'atelier d'à côté Amandine Branji
Idée de décoration pour une salle d'eau design de taille moyenne avec un placard sans porte, des portes de placard blanches, WC suspendus, un carrelage jaune, des carreaux de béton, un mur rose, parquet clair, une vasque, un plan de toilette en bois et un plan de toilette marron.
Idée de décoration pour une salle d'eau design de taille moyenne avec un placard sans porte, des portes de placard blanches, WC suspendus, un carrelage jaune, des carreaux de béton, un mur rose, parquet clair, une vasque, un plan de toilette en bois et un plan de toilette marron.
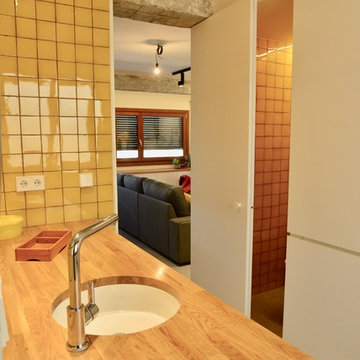
Un baño completo funcional y con mucho almacenaje
Aménagement d'une salle de bain principale de taille moyenne avec un placard en trompe-l'oeil, des portes de placard blanches, une baignoire posée, WC suspendus, un carrelage jaune, des carreaux de céramique, un mur jaune, sol en béton ciré, un lavabo encastré, un plan de toilette en bois, un sol gris et un plan de toilette marron.
Aménagement d'une salle de bain principale de taille moyenne avec un placard en trompe-l'oeil, des portes de placard blanches, une baignoire posée, WC suspendus, un carrelage jaune, des carreaux de céramique, un mur jaune, sol en béton ciré, un lavabo encastré, un plan de toilette en bois, un sol gris et un plan de toilette marron.
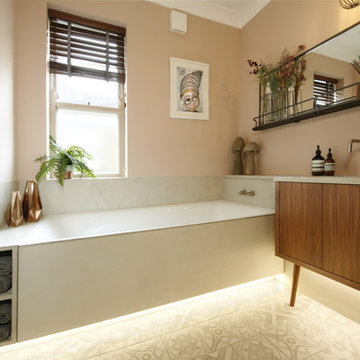
Inspiration pour une salle de bain design en bois brun de taille moyenne pour enfant avec un placard à porte plane, une baignoire posée, un carrelage jaune, un mur beige, un sol en carrelage de porcelaine, un lavabo suspendu et un plan de toilette en bois.
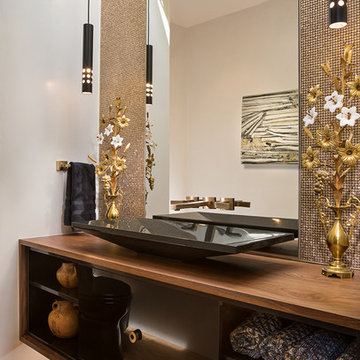
Idée de décoration pour une salle de bain asiatique en bois brun avec un placard sans porte, un carrelage jaune, un mur blanc, parquet clair, une vasque, un plan de toilette en bois et un sol marron.

If the exterior of a house is its face the interior is its heart.
The house designed in the hacienda style was missing the matching interior.
We created a wonderful combination of Spanish color scheme and materials with amazing distressed wood rustic vanity and wrought iron fixtures.
The floors are made of 4 different sized chiseled edge travertine and the wall tiles are 4"x8" travertine subway tiles.
A full sized exterior shower system made out of copper is installed out the exterior of the tile to act as a center piece for the shower.
The huge double sink reclaimed wood vanity with matching mirrors and light fixtures are there to provide the "old world" look and feel.
Notice there is no dam for the shower pan, the shower is a step down, by that design you eliminate the need for the nuisance of having a step up acting as a dam.
Photography: R / G Photography
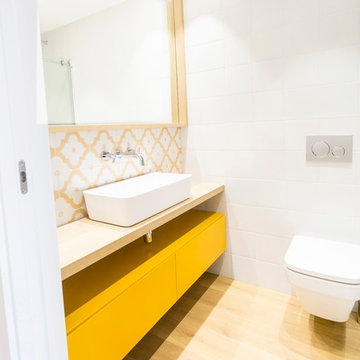
Cette photo montre une salle de bain scandinave avec des portes de placard jaunes, un mur blanc, un plan de toilette en bois, un placard à porte plane, WC suspendus, un carrelage multicolore, un carrelage blanc, un carrelage jaune, parquet clair et une vasque.
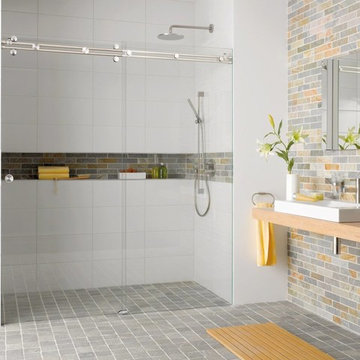
Idées déco pour une douche en alcôve principale contemporaine de taille moyenne avec un carrelage gris, un carrelage jaune, carreaux de ciment au sol, une vasque, un plan de toilette en bois, un sol gris et une cabine de douche à porte coulissante.
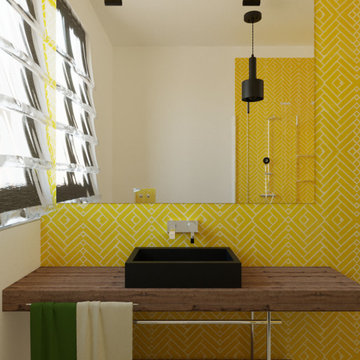
Idée de décoration pour une salle d'eau bohème en bois brun de taille moyenne avec une douche à l'italienne, WC séparés, un carrelage jaune, des carreaux de céramique, un mur multicolore, un sol en carrelage de céramique, une vasque, un plan de toilette en bois, un sol gris, une cabine de douche à porte battante et un plan de toilette marron.

Exemple d'une salle de bain grise et jaune éclectique en bois clair de taille moyenne pour enfant avec un placard à porte plane, une baignoire posée, un combiné douche/baignoire, WC suspendus, un carrelage jaune, des carreaux de céramique, un mur jaune, carreaux de ciment au sol, une grande vasque, un plan de toilette en bois, un sol jaune, meuble simple vasque et meuble-lavabo sur pied.

Андрей Белимов-Гущин
Idée de décoration pour une salle de bain principale et grise et jaune design avec un combiné douche/baignoire, WC suspendus, un carrelage blanc, un carrelage jaune, une vasque, un plan de toilette en bois, un sol gris, aucune cabine, un plan de toilette marron, un placard sans porte et une baignoire en alcôve.
Idée de décoration pour une salle de bain principale et grise et jaune design avec un combiné douche/baignoire, WC suspendus, un carrelage blanc, un carrelage jaune, une vasque, un plan de toilette en bois, un sol gris, aucune cabine, un plan de toilette marron, un placard sans porte et une baignoire en alcôve.
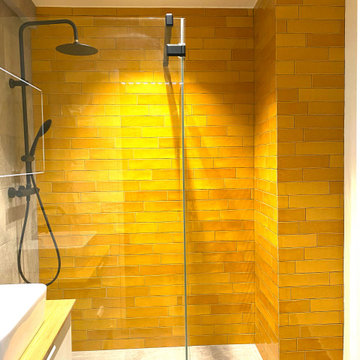
Aménagement d'une petite salle d'eau grise et jaune contemporaine avec des portes de placard blanches, une douche à l'italienne, un carrelage jaune, carrelage mural, un mur blanc, un sol en carrelage de céramique, un lavabo posé, un plan de toilette en bois, un sol gris, un plan de toilette marron et meuble simple vasque.
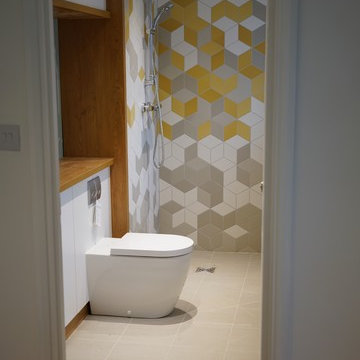
Exemple d'une salle de bain tendance avec des portes de placard blanches, une douche ouverte, un carrelage jaune, des carreaux de céramique, un mur jaune, sol en béton ciré, un plan de toilette en bois, un sol gris et une cabine de douche à porte battante.
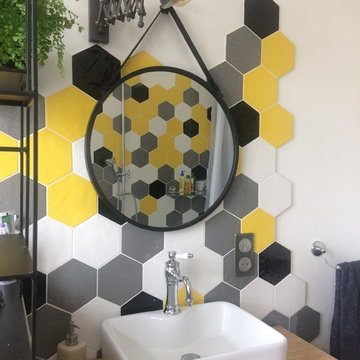
Vasque posée sur un plan de travail en bambou
Inspiration pour une salle de bain principale vintage de taille moyenne avec une baignoire sur pieds, un combiné douche/baignoire, WC suspendus, un carrelage jaune, des carreaux de céramique, un mur jaune, parquet en bambou, une vasque et un plan de toilette en bois.
Inspiration pour une salle de bain principale vintage de taille moyenne avec une baignoire sur pieds, un combiné douche/baignoire, WC suspendus, un carrelage jaune, des carreaux de céramique, un mur jaune, parquet en bambou, une vasque et un plan de toilette en bois.

An antique sink basin from the original cottage on the property serves and a vanity for our vessel sink. Because this bath has no natural light, it designed with white floors and white walls to be sure it didn't feel dark. Striped blue tile lines the tub walls providing a much needed punch of color. A soft blue was painted on the sink basin and its coordinating sink ledge. The small round mirror was also original to the cottage, so many parts of this room have sentimental value.
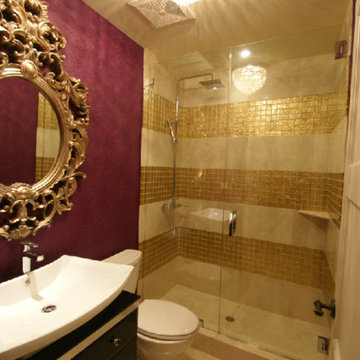
Plush, vibrant textiles adorn this over-the-top glamorous home! We distributed plenty of soft velvets throughout the whole house, adding a warm and inviting touch to the stylish and flashy finishes.
Detail is also key to this design, which is exhibited through patterned wallcoverings, designer seating, area rugs, and accessories.
Home located in Hollywood Hills, California. Project designed by Miami interior design firm, Charles Neal Interiors. They serve nationwide, with much activity in Miami, Fort Lauderdale, Boca Raton, and Palm Beach, as well as Los Angeles, New York, and Atlanta.
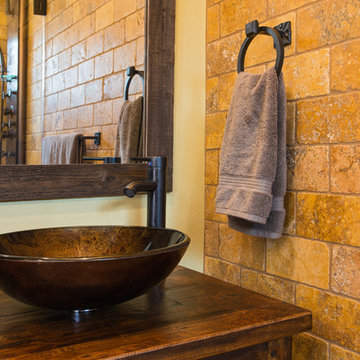
If the exterior of a house is its face the interior is its heart.
The house designed in the hacienda style was missing the matching interior.
We created a wonderful combination of Spanish color scheme and materials with amazing distressed wood rustic vanity and wrought iron fixtures.
The floors are made of 4 different sized chiseled edge travertine and the wall tiles are 4"x8" travertine subway tiles.
A full sized exterior shower system made out of copper is installed out the exterior of the tile to act as a center piece for the shower.
The huge double sink reclaimed wood vanity with matching mirrors and light fixtures are there to provide the "old world" look and feel.
Notice there is no dam for the shower pan, the shower is a step down, by that design you eliminate the need for the nuisance of having a step up acting as a dam.
Photography: R / G Photography
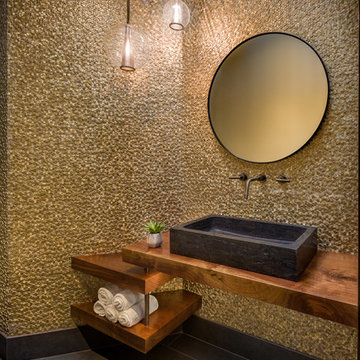
Preliminary designs and finished pieces for a beautiful custom home we contributed to in 2018. The basic layout and specifications were provided, we designed and created the finished product. The interior designer had envisioned an floating slab vanity. We did the rest!
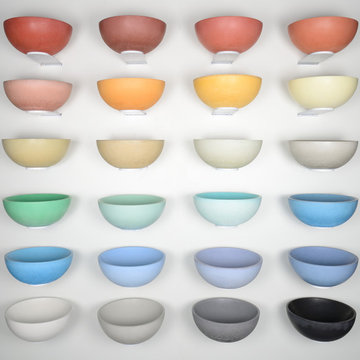
Kast Colours showcase at 100% Design 2016 featuring our Rena basin.
With 28 concrete colours to choose from in total, ranging from delicate tones to high intensity hues, Kast Colours can offer a solution to suit a variety of individual project requirements.
All of the Kast Basins are available in Kast Colours.
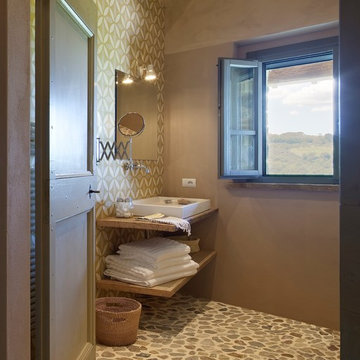
La Segreta, ein exklusives Farmhaus
Inspiration pour une salle de bain méditerranéenne en bois clair de taille moyenne avec un placard sans porte, un carrelage beige, un carrelage jaune, un carrelage gris, des carreaux de béton, un mur marron, carreaux de ciment au sol, une vasque, un plan de toilette en bois et un sol multicolore.
Inspiration pour une salle de bain méditerranéenne en bois clair de taille moyenne avec un placard sans porte, un carrelage beige, un carrelage jaune, un carrelage gris, des carreaux de béton, un mur marron, carreaux de ciment au sol, une vasque, un plan de toilette en bois et un sol multicolore.
Idées déco de salles de bain avec un carrelage jaune et un plan de toilette en bois
1