Idées déco de salles de bain avec un mur noir et un plan de toilette en bois
Trier par :
Budget
Trier par:Populaires du jour
1 - 20 sur 431 photos
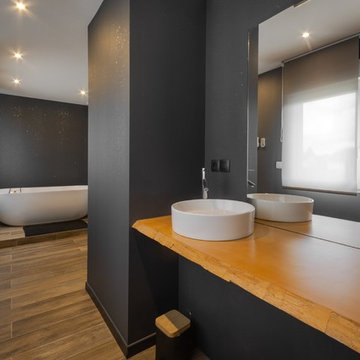
Réalisation d'une salle de bain design avec une baignoire indépendante, un mur noir, une vasque, un plan de toilette en bois, un sol marron et un plan de toilette marron.

Cette image montre une grande salle de bain principale design en bois clair avec un placard à porte plane, une baignoire indépendante, une douche d'angle, un mur noir, un sol en carrelage de céramique, un plan vasque, un plan de toilette en bois, un sol gris, aucune cabine et un plan de toilette marron.

bath remodelers, bath, remodeler, remodelers, renovation, bath designers, cabinetry, countertops, cabinets, clean lines, modern storage,, glass backsplash, general contractor, renovation, renovating, luxury, unique, high end homes, design build firms, custom construction, luxury homes,

Idées déco pour une petite salle d'eau industrielle avec WC suspendus, un carrelage noir et blanc, un carrelage blanc, un mur noir, un sol en carrelage de porcelaine, un plan de toilette en bois, un sol noir, une vasque et un plan de toilette marron.
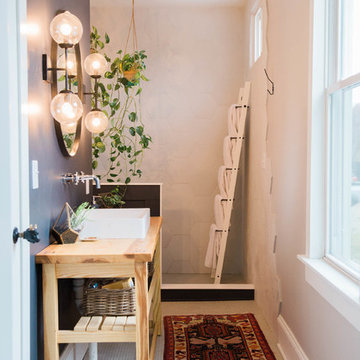
Master Shower with Plant wall.
Idée de décoration pour une salle de bain principale bohème en bois clair de taille moyenne avec un placard sans porte, une douche ouverte, un carrelage blanc, des carreaux de béton, un mur noir, un sol en carrelage de céramique, une vasque et un plan de toilette en bois.
Idée de décoration pour une salle de bain principale bohème en bois clair de taille moyenne avec un placard sans porte, une douche ouverte, un carrelage blanc, des carreaux de béton, un mur noir, un sol en carrelage de céramique, une vasque et un plan de toilette en bois.
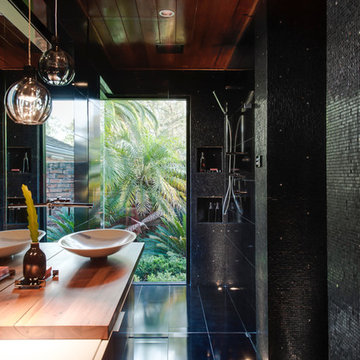
The Cattai Bathroom Project 2014 - This stunning ensuite design brings the outdoors in. A pleasant mix of recycled timber & black mosaics.
BUILD | Liebke Projects
DESIGN | Minosa Design
IMAGES | Nicole England Photography

Rich deep brown tones of walnut and chocolate, finished with a subtle wire-brush. A classic color range that is comfortable in both traditional and modern designs.
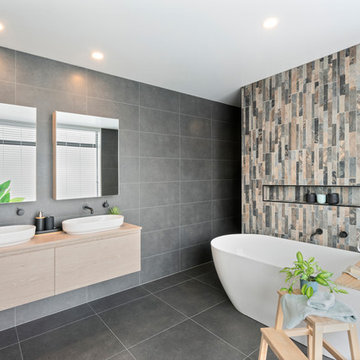
This amazing bathroom uses dark charcoal tiles on of the same range on both walls and floor. and a feature wall behind the bath.
They have used large format rectangle tiles (300x600mm) on the walls and large format square tiles (600x600mm) on the floor to enlarge the look of bathroom.
Metropolitan advances - Julie Lundy
(Feature tile from brymac tiles)
Emma Steel Photography
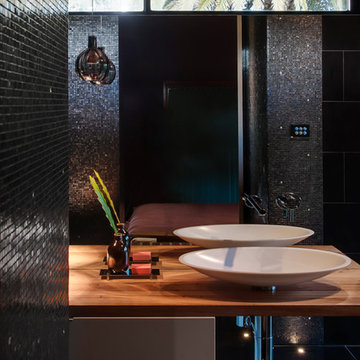
Some times in design things just fall into place, and with this small or should i say tiny bathroom that happened. A private bathroom to the end of this bathroom space became a real feature, we created a corner window so when in the shower you feel like you are in your private garden .
Dark tiles where selected to add drama tot he space and this really makes the green POP, a perfect example that using dark tiles in a small space can be highly successful. We hope you love this space as much as we do.
Images by Nicole England
Design by Minosa
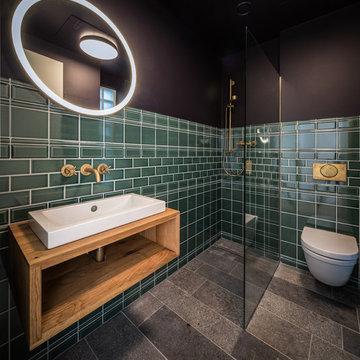
Idée de décoration pour une petite salle de bain design en bois brun avec un placard sans porte, une douche ouverte, WC suspendus, un carrelage vert, un carrelage métro, un mur noir, une vasque, un plan de toilette en bois et aucune cabine.
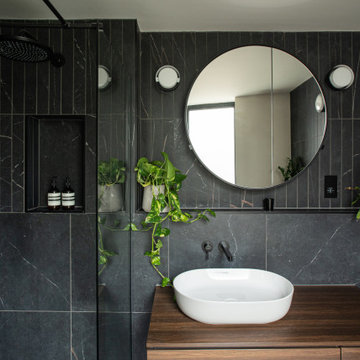
An atmospheric, dark, moody spa-like master ensuite in a Loughton family home. The black tiles are by Mandarin Stone and are two different formats- large format square and rectangular.
A built in tiled ledge and niche allows all toiletries to be stored close to hand and gives space for indoor planting to be displayed.
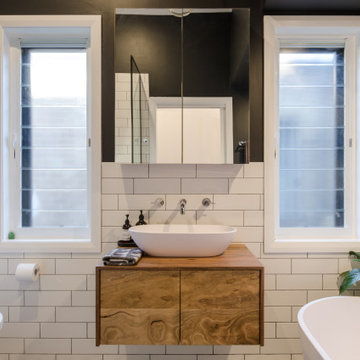
Idée de décoration pour une salle de bain design avec un placard à porte plane, des portes de placard marrons, une baignoire indépendante, WC suspendus, un carrelage blanc, un mur noir, une vasque, un plan de toilette en bois, un plan de toilette marron et meuble simple vasque.

Aménagement d'une salle d'eau moderne en bois clair de taille moyenne avec un placard sans porte, une douche ouverte, WC à poser, un carrelage noir, du carrelage en marbre, un mur noir, sol en béton ciré, une vasque, un plan de toilette en bois, un sol gris et aucune cabine.
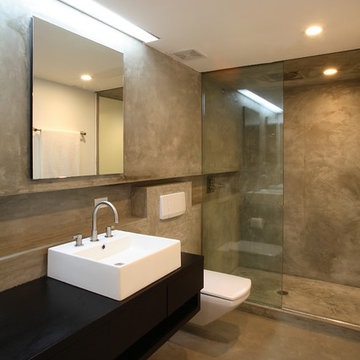
View of bathroom.
Photography by Rob Kassabian
Inspiration pour une grande salle de bain principale design avec une vasque, un plan de toilette en bois, WC suspendus, sol en béton ciré, un plan de toilette noir, une douche ouverte, un carrelage beige, un mur noir, un sol beige et aucune cabine.
Inspiration pour une grande salle de bain principale design avec une vasque, un plan de toilette en bois, WC suspendus, sol en béton ciré, un plan de toilette noir, une douche ouverte, un carrelage beige, un mur noir, un sol beige et aucune cabine.
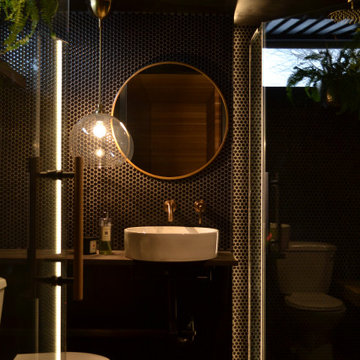
remodel of a basement bathroom
Cette image montre une salle d'eau traditionnelle de taille moyenne avec une douche d'angle, un carrelage noir, un plan de toilette en bois, une cabine de douche à porte battante, un plan de toilette marron, meuble simple vasque, WC à poser, un mur noir, sol en stratifié, une vasque, un sol gris et des carreaux de porcelaine.
Cette image montre une salle d'eau traditionnelle de taille moyenne avec une douche d'angle, un carrelage noir, un plan de toilette en bois, une cabine de douche à porte battante, un plan de toilette marron, meuble simple vasque, WC à poser, un mur noir, sol en stratifié, une vasque, un sol gris et des carreaux de porcelaine.
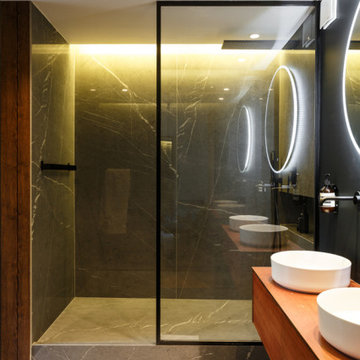
MCH a su donner une identité contemporaine au lieu, notamment via les jeux de couleurs noire et blanche, sans toutefois en renier l’héritage. Au sol, le parquet en point de Hongrie a été intégralement restauré tandis que des espaces de rangement sur mesure, laqués noir, ponctuent l’espace avec élégance. Une réalisation qui ne manque pas d’audace !
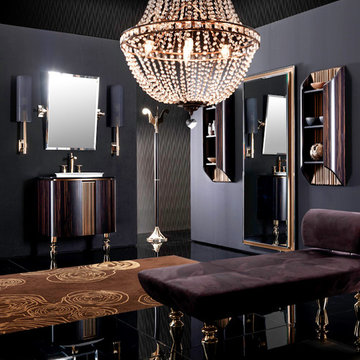
Cabinet - two doors with internal storage stuff.
Cabinet: W 29.5" X D 21.49" X H 34.25"
Mirror - Tilting bevelled mirror in gold finish.
Mirror: H 33.46" X W 23.62"
Made in Italy.
Delivery time 10-12 weeks.
Lighting, wall cupboard and sofa also available, please contact us for more information
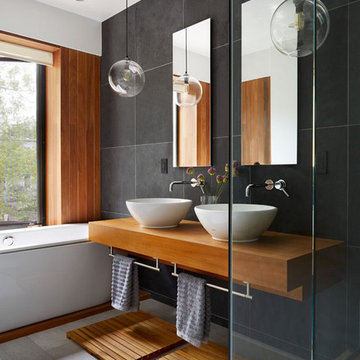
In this Brooklyn townhouse designed by Etelakami Architecture, each bathroom is different than the next. There's even one with our Crystal Solitaire pendant lights. http://tinyurl.com/jsfovuz
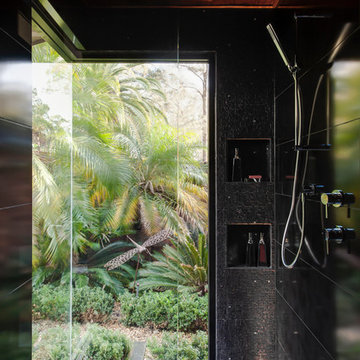
Some times in design things just fall into place, and with this small or should i say tiny bathroom that happened. A private bathroom to the end of this bathroom space became a real feature, we created a corner window so when in the shower you feel like you are in your private garden .
Dark tiles where selected to add drama tot he space and this really makes the green POP, a perfect example that using dark tiles in a small space can be highly successful. We hope you love this space as much as we do.
Images by Nicole England
Design by Minosa
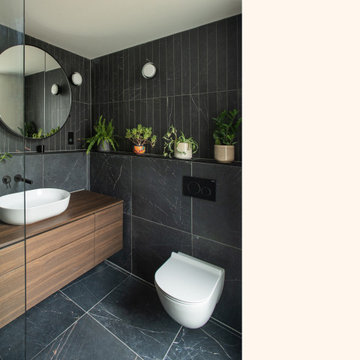
An atmospheric, dark, moody spa-like master ensuite in a Loughton family home. The black tiles are by Mandarin Stone and are two different formats- large format square and rectangular.
A built in tiled ledge and niche allows all toiletries to be stored close to hand and gives space for indoor planting to be displayed.
Idées déco de salles de bain avec un mur noir et un plan de toilette en bois
1