Idées déco de salles de bain avec un placard en trompe-l'oeil et un plan de toilette en bois
Trier par :
Budget
Trier par:Populaires du jour
1 - 20 sur 3 083 photos
1 sur 3

This master bathroom remodel has been beautifully fused with industrial aesthetics and a touch of rustic charm. The centerpiece of this transformation is the dark pine vanity, exuding a warm and earthy vibe, offering ample storage and illuminated by carefully placed vanity lighting. Twin porcelain table-top sinks provide both functionality and elegance. The shower area boasts an industrial touch with a rain shower head featuring a striking black with bronze accents finish. A linear shower drain adds a modern touch, while the floor is adorned with sliced pebble tiles, invoking a natural, spa-like atmosphere. This Fort Worth master bathroom remodel seamlessly marries the rugged and the refined, creating a retreat that's as visually captivating as it is relaxing.

Dark Real Wood Vanity, Jarrah Vanity, Jarrah Bathroom Vanity, Concrete and Wood Bathroom, Grey, White Black and Timber Bathroom, Pocket Slider Bathroom Door, Wall Hung Vanity, In Wall Vanity Mixer, Shower Niche, Hexagon Feature Wall, On the Ball Bathrooms, OTB Bathroom, Mundaring Bathroom Renovation
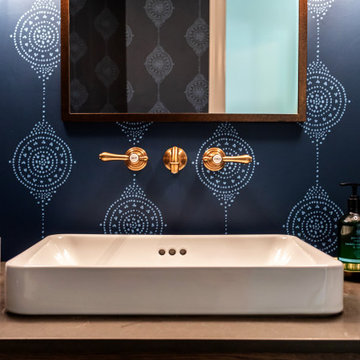
This Altadena home is the perfect example of modern farmhouse flair. The powder room flaunts an elegant mirror over a strapping vanity; the butcher block in the kitchen lends warmth and texture; the living room is replete with stunning details like the candle style chandelier, the plaid area rug, and the coral accents; and the master bathroom’s floor is a gorgeous floor tile.
Project designed by Courtney Thomas Design in La Cañada. Serving Pasadena, Glendale, Monrovia, San Marino, Sierra Madre, South Pasadena, and Altadena.
For more about Courtney Thomas Design, click here: https://www.courtneythomasdesign.com/
To learn more about this project, click here:
https://www.courtneythomasdesign.com/portfolio/new-construction-altadena-rustic-modern/
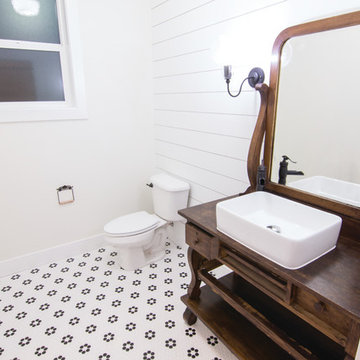
Photos by Becky Pospical
Idée de décoration pour une petite salle de bain champêtre en bois foncé avec un placard en trompe-l'oeil, WC séparés, un mur blanc, un sol en carrelage de céramique, une vasque, un plan de toilette en bois, un sol blanc et un plan de toilette marron.
Idée de décoration pour une petite salle de bain champêtre en bois foncé avec un placard en trompe-l'oeil, WC séparés, un mur blanc, un sol en carrelage de céramique, une vasque, un plan de toilette en bois, un sol blanc et un plan de toilette marron.

- Custom mid-century modern furniture vanity
- European-design patchwork shower tile
- Modern-style toilet
- Porcelain 12 x 24 field tile
- Modern 3/8" heavy glass sliding shower door
- Modern multi-function shower panel
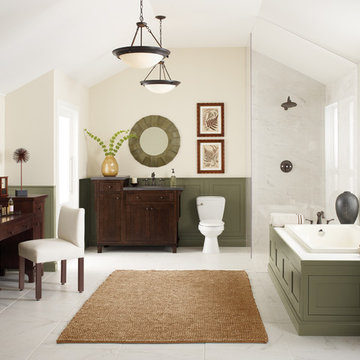
Réalisation d'une grande salle de bain principale tradition en bois foncé avec une baignoire posée, une douche d'angle, WC séparés, un carrelage blanc, du carrelage en marbre, un mur beige, un sol en marbre, un lavabo encastré, un sol blanc, une cabine de douche à porte battante, un placard en trompe-l'oeil, un plan de toilette en bois et un plan de toilette marron.

Ambient Elements creates conscious designs for innovative spaces by combining superior craftsmanship, advanced engineering and unique concepts while providing the ultimate wellness experience. We design and build saunas, infrared saunas, steam rooms, hammams, cryo chambers, salt rooms, snow rooms and many other hyperthermic conditioning modalities.
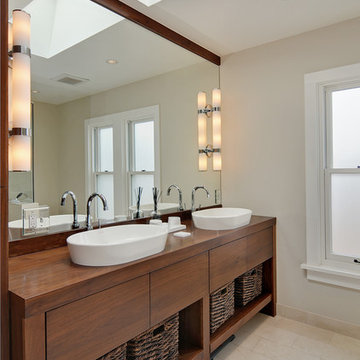
A transitional bathroom with a furniture vanity. Double vessel sinks, open storage below sinks. Limestone flooring subway set.
Cette photo montre une salle de bain principale chic en bois brun avec un placard en trompe-l'oeil, un mur beige, un sol en calcaire, une vasque, un plan de toilette en bois, un sol beige, un plan de toilette marron, meuble double vasque et meuble-lavabo sur pied.
Cette photo montre une salle de bain principale chic en bois brun avec un placard en trompe-l'oeil, un mur beige, un sol en calcaire, une vasque, un plan de toilette en bois, un sol beige, un plan de toilette marron, meuble double vasque et meuble-lavabo sur pied.
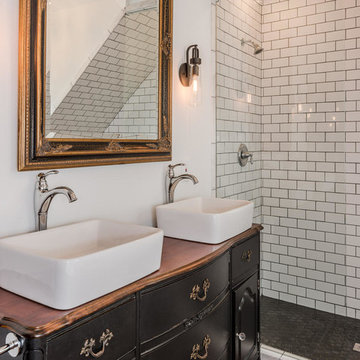
A leaky garden tub is replaced by a walk-in shower featuring marble bullnose accents. The homeowner found the dresser on Craigslist and refinished it for a shabby-chic vanity with sleek modern vessel sinks. Beadboard wainscoting dresses up the walls and lends the space a chabby-chic feel.
Garrett Buell
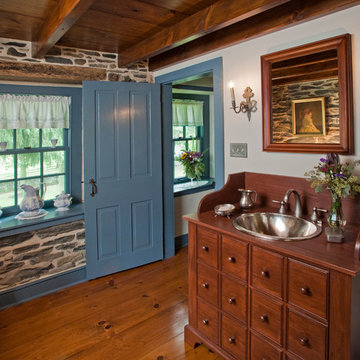
A view of the entrance/exit to the restored guest bathroom.
-Randal Bye
Inspiration pour une salle de bain rustique en bois brun de taille moyenne pour enfant avec une douche d'angle, WC à poser, un mur blanc, un sol en bois brun, un placard en trompe-l'oeil et un plan de toilette en bois.
Inspiration pour une salle de bain rustique en bois brun de taille moyenne pour enfant avec une douche d'angle, WC à poser, un mur blanc, un sol en bois brun, un placard en trompe-l'oeil et un plan de toilette en bois.

Master bathroom in 3 bedroom 2 bath home
Cette photo montre une douche en alcôve principale moderne en bois foncé de taille moyenne avec un placard en trompe-l'oeil, une baignoire en alcôve, WC séparés, un carrelage blanc, du carrelage en marbre, un mur blanc, une vasque, un plan de toilette en bois, un sol multicolore, une cabine de douche à porte battante, un plan de toilette marron, meuble double vasque et meuble-lavabo encastré.
Cette photo montre une douche en alcôve principale moderne en bois foncé de taille moyenne avec un placard en trompe-l'oeil, une baignoire en alcôve, WC séparés, un carrelage blanc, du carrelage en marbre, un mur blanc, une vasque, un plan de toilette en bois, un sol multicolore, une cabine de douche à porte battante, un plan de toilette marron, meuble double vasque et meuble-lavabo encastré.

Cette photo montre une grande salle de bain principale scandinave avec un placard en trompe-l'oeil, des portes de placard blanches, une douche à l'italienne, WC à poser, un carrelage noir et blanc, des carreaux de céramique, un mur gris, un sol en carrelage de céramique, une vasque, un plan de toilette en bois, un sol noir, une cabine de douche avec un rideau et un plan de toilette marron.
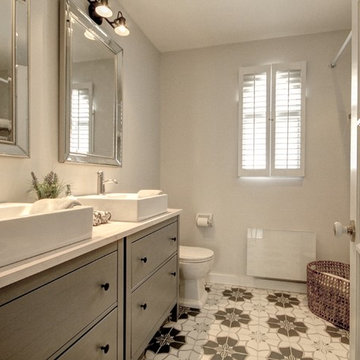
Inspiration pour une salle de bain rustique de taille moyenne avec un placard en trompe-l'oeil, des portes de placard grises, WC séparés, un mur blanc, un sol en carrelage de céramique, une vasque, un plan de toilette en bois et un sol multicolore.

Thomas Leclerc
Aménagement d'une salle de bain principale scandinave en bois clair de taille moyenne avec un placard en trompe-l'oeil, une baignoire encastrée, une douche à l'italienne, un carrelage bleu, des carreaux en terre cuite, un mur blanc, un sol en terrazzo, une vasque, un plan de toilette en bois, un sol multicolore, aucune cabine et un plan de toilette marron.
Aménagement d'une salle de bain principale scandinave en bois clair de taille moyenne avec un placard en trompe-l'oeil, une baignoire encastrée, une douche à l'italienne, un carrelage bleu, des carreaux en terre cuite, un mur blanc, un sol en terrazzo, une vasque, un plan de toilette en bois, un sol multicolore, aucune cabine et un plan de toilette marron.
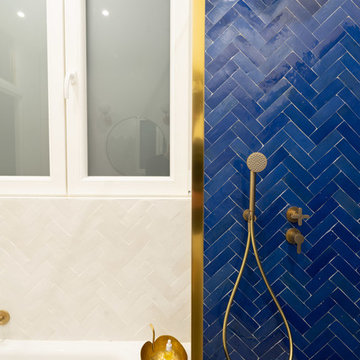
Thomas Leclerc
Idée de décoration pour une salle de bain principale nordique en bois clair de taille moyenne avec un placard en trompe-l'oeil, une baignoire encastrée, une douche à l'italienne, un carrelage bleu, des carreaux en terre cuite, un mur blanc, un sol en terrazzo, une vasque, un plan de toilette en bois, un sol multicolore, aucune cabine et un plan de toilette marron.
Idée de décoration pour une salle de bain principale nordique en bois clair de taille moyenne avec un placard en trompe-l'oeil, une baignoire encastrée, une douche à l'italienne, un carrelage bleu, des carreaux en terre cuite, un mur blanc, un sol en terrazzo, une vasque, un plan de toilette en bois, un sol multicolore, aucune cabine et un plan de toilette marron.
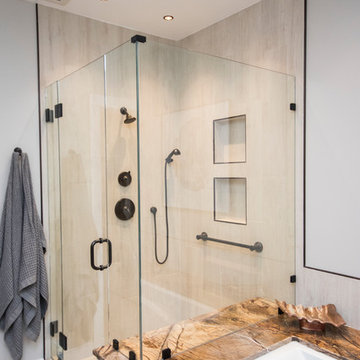
Stunning bathroom suite with laundry room located in North Kingstown, Rhode Island. Candlelight Cabinetry custom English Linen vanity is a showpiece in this suite. Brooks Custom Eco-walnut countertop is the perfect match for the vanity. The clients own custom sink is highlighted by the Brizo Faucet Rook in venetian bronze and the Top Knobs brookline hardware in oil rubbed bronze. The amazing MAAX Optic Hydrofeel soaking tub is also enclosed with English Linen panels, the tub deck Great In Counters Rainforest granite highlights the tub. Emilamerica Fusion tub and shower wall tile in white, Schluter-Systems North America corner molding in antique bronze and Symmons Industries elm tub filler complete this oasis. The custom glass enclosed shower is a masterpiece showcasing the Fusion white wall tile, Elm shower system, Moen grab bar and Daltile Veranda Porcelain tile in Dune. Toto Drake Elongated toilet and Elm accessories complete this design. And finally the Brickwork floor tile in Studio is not only beautiful but it is warm also. Nuheat Floor Heating Systems custom radiant floor mat will keep our client's warm this winter. Designed Scott Trainor Installation J.M. Bryson Construction Management Photography by Jessica Pohl #RhodeIslandDesign #ridesign #rhodeisland #RI #customcabinets #RIBathrooms #RICustombathroom #RIBathroomremodel #bathroomcabinets #Candlelightcabinetry #whitevanity #masterbathroomsuiteremodel #woodvanitycountertop #topknobs #Brizo #oilrubbedbronzefaucet #customvesselsink #customglassshower #symmonsindustries #Daltile #emilamerica #showertile #porcelaintile #whitetile #maax #soakingtub #oilrubbedbronzeaaccessories #rainforestgranite #tubdeck #tubfiller #moen #nuheatflooringsystems #shlutersystemsbrookscustomdesign #customdesign #designer #designpro #remodel #remodeling #Houzz #nkba30_30 #dreamhouse #dreamhome #dreammastersuite #BostonDesignGuide #NewEnglandHome #homeimprovement #tiledesign #NEDesign #NEDesigner #DesignerBathroom #Style #Contractor #Home #dreambathroom
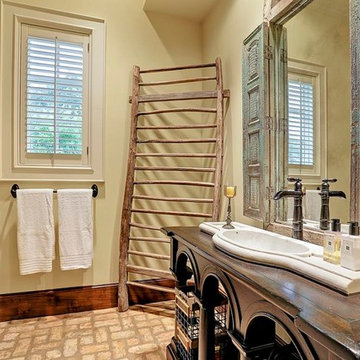
Idées déco pour une salle d'eau classique en bois foncé de taille moyenne avec un placard en trompe-l'oeil, un carrelage beige, un mur beige, un sol en brique, un lavabo posé et un plan de toilette en bois.
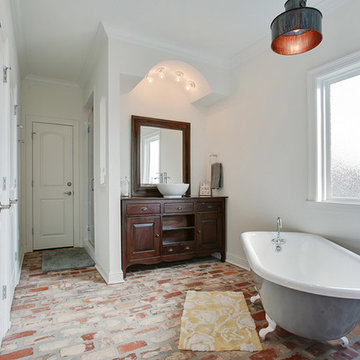
Idées déco pour une grande salle de bain principale classique en bois foncé avec une vasque, un placard en trompe-l'oeil, un plan de toilette en bois, une baignoire indépendante, un mur blanc et un sol en brique.

Salle de bain des maîtres / Master bathroom
Exemple d'une salle de bain principale tendance en bois foncé de taille moyenne avec un placard en trompe-l'oeil, une baignoire indépendante, une douche ouverte, un carrelage blanc, des carreaux de céramique, un mur blanc, un sol en carrelage de céramique, un lavabo posé, un plan de toilette en bois, un sol blanc, aucune cabine, des toilettes cachées, meuble double vasque et meuble-lavabo sur pied.
Exemple d'une salle de bain principale tendance en bois foncé de taille moyenne avec un placard en trompe-l'oeil, une baignoire indépendante, une douche ouverte, un carrelage blanc, des carreaux de céramique, un mur blanc, un sol en carrelage de céramique, un lavabo posé, un plan de toilette en bois, un sol blanc, aucune cabine, des toilettes cachées, meuble double vasque et meuble-lavabo sur pied.

Guest Bathroom got a major upgrade with a custom furniture grade vanity cabinet with water resistant varnish wood top, copper vessel sink, hand made iron sconces.
Idées déco de salles de bain avec un placard en trompe-l'oeil et un plan de toilette en bois
1