Idées déco de salles de bain avec un sol en travertin et un plan de toilette en bois
Trier par :
Budget
Trier par:Populaires du jour
1 - 20 sur 365 photos

Aménagement d'une grande salle de bain principale contemporaine en bois foncé avec un placard à porte plane, une baignoire encastrée, des dalles de pierre, un sol en travertin, un plan de toilette en bois, une vasque, un combiné douche/baignoire, un carrelage noir, un carrelage gris et un mur beige.
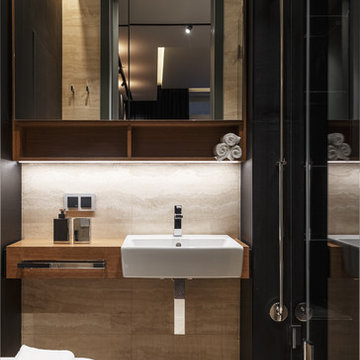
Архитектурная студия: Artechnology
Архитектор: Георгий Ахвледиани
Архитектор: Тимур Шарипов
Дизайнер: Ольга Истомина
Светодизайнер: Сергей Назаров
Фото: Сергей Красюк
Этот проект был опубликован в журнале AD Russia

Idées déco pour une petite salle de bain campagne en bois brun avec un placard en trompe-l'oeil, WC séparés, un mur beige, un sol en travertin, une grande vasque, un plan de toilette en bois et un sol beige.

Ambient Elements creates conscious designs for innovative spaces by combining superior craftsmanship, advanced engineering and unique concepts while providing the ultimate wellness experience. We design and build saunas, infrared saunas, steam rooms, hammams, cryo chambers, salt rooms, snow rooms and many other hyperthermic conditioning modalities.

Mediterranean bathroom remodel
Custom Design & Construction
Cette photo montre une grande salle de bain méditerranéenne en bois vieilli avec un plan de toilette en bois, une baignoire encastrée, une douche d'angle, WC séparés, un carrelage blanc, du carrelage en marbre, un mur gris, un sol en travertin, une vasque, un sol beige, une cabine de douche à porte battante et un placard à porte persienne.
Cette photo montre une grande salle de bain méditerranéenne en bois vieilli avec un plan de toilette en bois, une baignoire encastrée, une douche d'angle, WC séparés, un carrelage blanc, du carrelage en marbre, un mur gris, un sol en travertin, une vasque, un sol beige, une cabine de douche à porte battante et un placard à porte persienne.
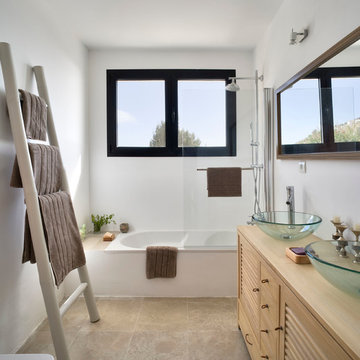
Fotografía: masfotogenica fotografia
Estilismo: masfotogenica Interiorismo
Cette photo montre une salle de bain principale méditerranéenne en bois clair de taille moyenne avec une vasque, un placard à porte persienne, un plan de toilette en bois, une baignoire en alcôve, un combiné douche/baignoire, un mur blanc, un sol en travertin et un plan de toilette beige.
Cette photo montre une salle de bain principale méditerranéenne en bois clair de taille moyenne avec une vasque, un placard à porte persienne, un plan de toilette en bois, une baignoire en alcôve, un combiné douche/baignoire, un mur blanc, un sol en travertin et un plan de toilette beige.
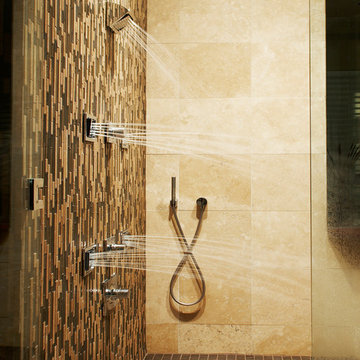
Zen style bathroom - won 2010 regional COTY bathroom above $60,0000 award
Idées déco pour une grande salle de bain principale asiatique en bois foncé avec un placard à porte plane, une douche à l'italienne, un mur beige, un sol en travertin, une vasque et un plan de toilette en bois.
Idées déco pour une grande salle de bain principale asiatique en bois foncé avec un placard à porte plane, une douche à l'italienne, un mur beige, un sol en travertin, une vasque et un plan de toilette en bois.
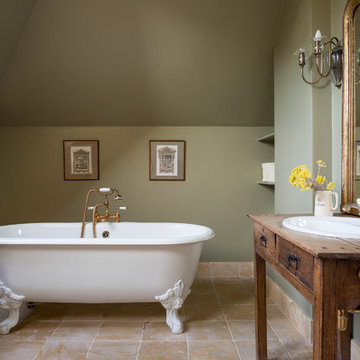
#interiordesigns #interiordesigning #interiordecor #interiordecoration #interiorinspiration #interiordesignideas #homebeautiful #homedesign #homestyling #passion4interiors #design #colour #hometour #decor #interior4all #detailscount #renovation #homerenovation #interiordesigner #interior #homedecor #lovelyinterior #interiorstyle #interiorinspo #interiorideas #interiorlover #interiorproject #kriklainteriordesign #sidetable #armchair #tablelamp #sofa #art #coffeetable #countyhouse #woodfloor #london #bathroom #wood
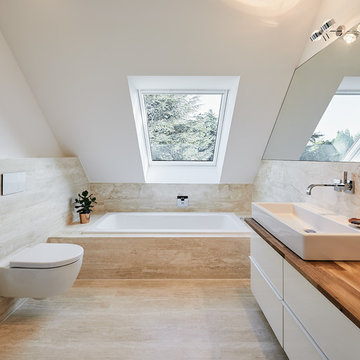
Idée de décoration pour une petite salle de bain design avec un placard à porte plane, des portes de placard blanches, une baignoire posée, WC suspendus, un mur blanc, un sol en travertin, une vasque, un plan de toilette en bois, du carrelage en travertin et un plan de toilette marron.

Réalisation d'une grande salle de bain principale tradition en bois foncé avec une baignoire sur pieds, un mur beige, un sol en travertin, un lavabo posé, un plan de toilette en bois, un sol beige, un plan de toilette marron et un placard avec porte à panneau surélevé.
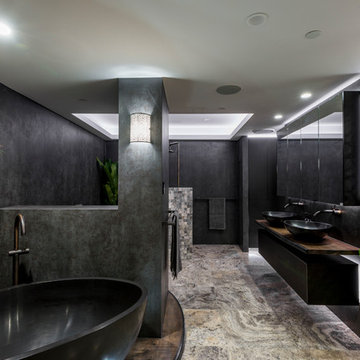
Steve Ryan
Exemple d'une grande salle de bain principale tendance en bois foncé avec un placard en trompe-l'oeil, une baignoire indépendante, une douche d'angle, WC suspendus, un carrelage gris, des carreaux de porcelaine, un mur gris, un sol en travertin, une vasque, un plan de toilette en bois, un sol beige et aucune cabine.
Exemple d'une grande salle de bain principale tendance en bois foncé avec un placard en trompe-l'oeil, une baignoire indépendante, une douche d'angle, WC suspendus, un carrelage gris, des carreaux de porcelaine, un mur gris, un sol en travertin, une vasque, un plan de toilette en bois, un sol beige et aucune cabine.

If the exterior of a house is its face the interior is its heart.
The house designed in the hacienda style was missing the matching interior.
We created a wonderful combination of Spanish color scheme and materials with amazing distressed wood rustic vanity and wrought iron fixtures.
The floors are made of 4 different sized chiseled edge travertine and the wall tiles are 4"x8" travertine subway tiles.
A full sized exterior shower system made out of copper is installed out the exterior of the tile to act as a center piece for the shower.
The huge double sink reclaimed wood vanity with matching mirrors and light fixtures are there to provide the "old world" look and feel.
Notice there is no dam for the shower pan, the shower is a step down, by that design you eliminate the need for the nuisance of having a step up acting as a dam.
Photography: R / G Photography
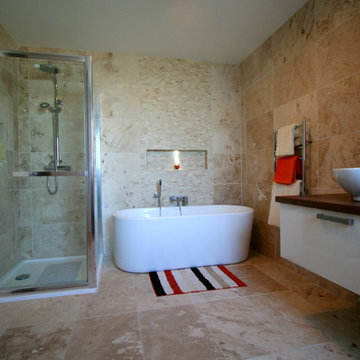
Travertine Light Medium bathroom with a great introduction of colours. An excellent use of the brick mosaic and natural bullnosing seen here.
Cian Mcintyre
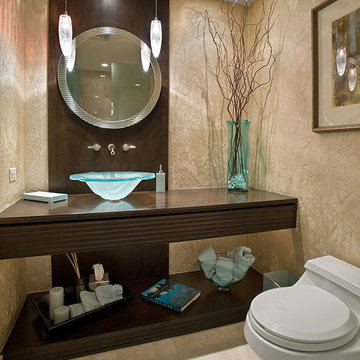
Réalisation d'une salle de bain minimaliste en bois foncé de taille moyenne avec WC à poser, un mur beige, une vasque, un plan de toilette en bois, un placard sans porte, un carrelage beige, du carrelage en travertin, un sol en travertin, un sol beige et une cabine de douche à porte battante.

Idées déco pour une petite salle d'eau longue et étroite rétro avec une douche ouverte, WC suspendus, un carrelage vert, des carreaux de céramique, un mur blanc, un sol en travertin, une vasque, un plan de toilette en bois, un sol beige et meuble simple vasque.
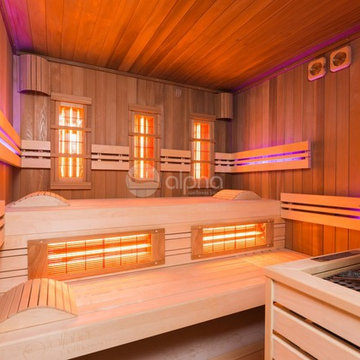
Ambient Elements creates conscious designs for innovative spaces by combining superior craftsmanship, advanced engineering and unique concepts while providing the ultimate wellness experience. We design and build saunas, infrared saunas, steam rooms, hammams, cryo chambers, salt rooms, snow rooms and many other hyperthermic conditioning modalities.
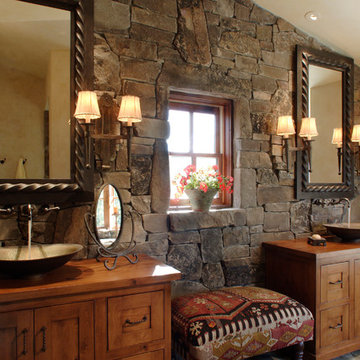
Cette image montre une petite salle de bain principale chalet en bois clair avec un plan de toilette en bois, un placard à porte shaker, un sol en travertin, une vasque, un sol beige, un mur beige et un plan de toilette marron.
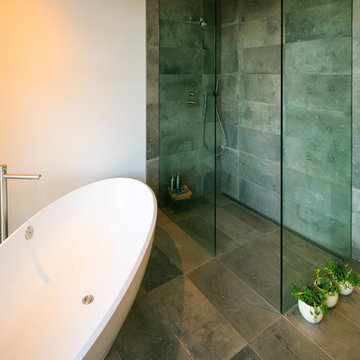
simplistic but luxurious bathroom!
Cette photo montre une salle de bain principale tendance de taille moyenne avec un placard sans porte, une baignoire indépendante, une douche ouverte, un mur blanc, un sol en travertin, une vasque, un plan de toilette en bois, un carrelage gris et un carrelage de pierre.
Cette photo montre une salle de bain principale tendance de taille moyenne avec un placard sans porte, une baignoire indépendante, une douche ouverte, un mur blanc, un sol en travertin, une vasque, un plan de toilette en bois, un carrelage gris et un carrelage de pierre.
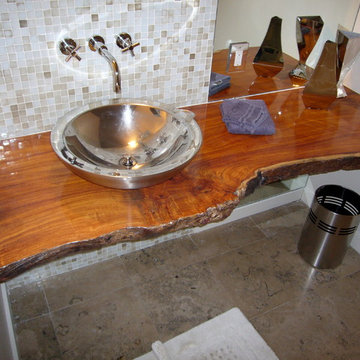
solid wood slab vanity for powder room with flitch-cut edge and vessel sink
Réalisation d'une salle d'eau minimaliste de taille moyenne avec une vasque, un plan de toilette en bois, un carrelage en pâte de verre, un mur blanc, un sol en travertin, un carrelage beige et un carrelage blanc.
Réalisation d'une salle d'eau minimaliste de taille moyenne avec une vasque, un plan de toilette en bois, un carrelage en pâte de verre, un mur blanc, un sol en travertin, un carrelage beige et un carrelage blanc.
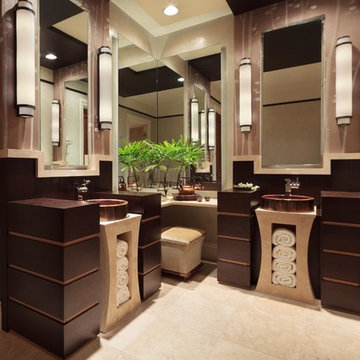
Photo Credit - Lori Hamilton
Cette photo montre une grande salle de bain principale asiatique avec un placard à porte plane, des portes de placard marrons, un mur marron, un sol en travertin, une vasque et un plan de toilette en bois.
Cette photo montre une grande salle de bain principale asiatique avec un placard à porte plane, des portes de placard marrons, un mur marron, un sol en travertin, une vasque et un plan de toilette en bois.
Idées déco de salles de bain avec un sol en travertin et un plan de toilette en bois
1