Idées déco de salles de bain avec des portes de placard jaunes et un plan de toilette en calcaire
Trier par :
Budget
Trier par:Populaires du jour
1 - 14 sur 14 photos
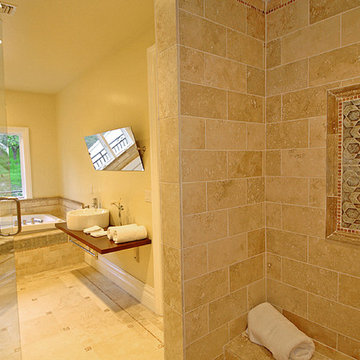
Contemporary Mediterranean Bathroom Remodeling in Glendale, CA by A-List Builder
Cette image montre une salle de bain principale méditerranéenne avec un placard en trompe-l'oeil, des portes de placard jaunes, une baignoire posée, une douche double, WC à poser, un carrelage jaune, du carrelage en pierre calcaire, un mur beige, un sol en calcaire, une vasque, un plan de toilette en calcaire, un sol beige et une cabine de douche à porte battante.
Cette image montre une salle de bain principale méditerranéenne avec un placard en trompe-l'oeil, des portes de placard jaunes, une baignoire posée, une douche double, WC à poser, un carrelage jaune, du carrelage en pierre calcaire, un mur beige, un sol en calcaire, une vasque, un plan de toilette en calcaire, un sol beige et une cabine de douche à porte battante.
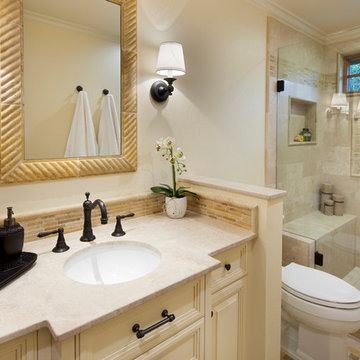
Inspiration pour une petite salle de bain rustique avec un placard en trompe-l'oeil, des portes de placard jaunes, un carrelage multicolore, un carrelage de pierre, un plan de toilette en calcaire, WC séparés, un mur jaune, un sol en travertin et un lavabo encastré.
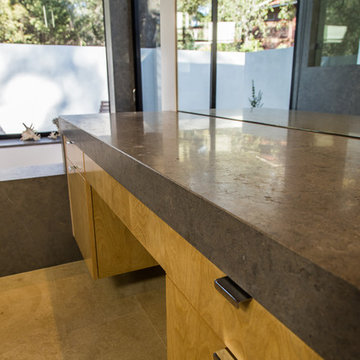
This master bath suite was designed to feel relaxing and rich with clean lines, subtle textures and warm tones. The outside surroundings are beautiful and private allowing for the shower to open to the outside, a wall of glass and exterior seating space. Ojai, CA. Designed by PK Design and Photos by rubypost.com.
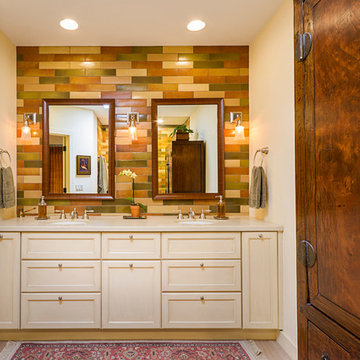
The opposite wall of the vanity is also a mix of the colorful ceramic tiles. The vanity was custom made to provide the storage needs of the clients. The wood framed mirrors, brought by the client from their former home in Chicago, tie in with the wood of the antique armoire.
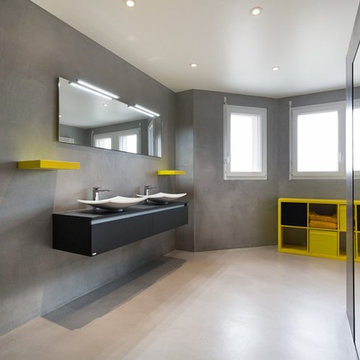
Marc Jardot Photographe
Inspiration pour une salle de bain design avec un mur gris, sol en béton ciré, un sol gris, un placard sans porte, des portes de placard jaunes, une douche ouverte, un carrelage gris, un carrelage métro, une grande vasque, un plan de toilette en calcaire et une cabine de douche à porte coulissante.
Inspiration pour une salle de bain design avec un mur gris, sol en béton ciré, un sol gris, un placard sans porte, des portes de placard jaunes, une douche ouverte, un carrelage gris, un carrelage métro, une grande vasque, un plan de toilette en calcaire et une cabine de douche à porte coulissante.
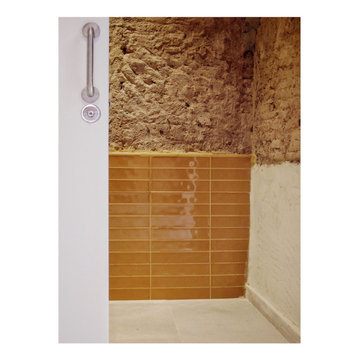
La intervención ha querido ser mínima en esta bajo del centro histórico de valencia.
Poniendo en valor los espacios, y recuperando parte de las baldosas hidráulicas que se han recuperado. Las hemos combinados en una nueva alfombra sobre un pavimento continuo de cemento continuo.
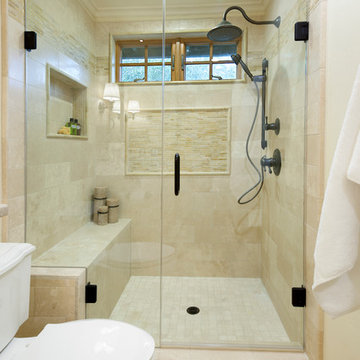
Cette photo montre une petite salle de bain nature avec un placard en trompe-l'oeil, des portes de placard jaunes, un carrelage multicolore, un carrelage de pierre, un plan de toilette en calcaire, WC séparés, un mur jaune, un sol en travertin et un lavabo encastré.
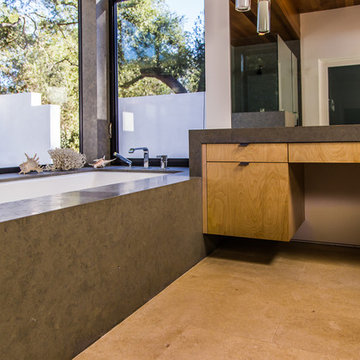
This master bath suite was designed to feel relaxing and rich with clean lines, subtle textures and warm tones. The outside surroundings are beautiful and private allowing for the shower to open to the outside, a wall of glass and exterior seating space. Ojai, CA. Designed by PK Design and Photos by rubypost.com.
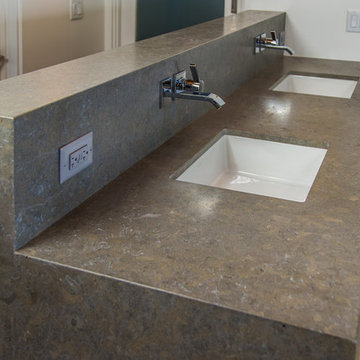
This master bath suite was designed to feel relaxing and rich with clean lines, subtle textures and warm tones. The outside surroundings are beautiful and private allowing for the shower to open to the outside, a wall of glass and exterior seating space. Ojai, CA. Designed by PK Design and Photos by rubypost.com.
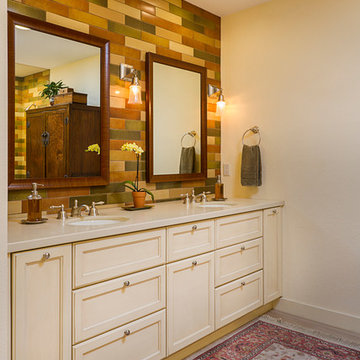
A mix of down lights and wall sconces provides plenty of light at the vanity. All the lights are on separate dimmers to allow the light levels to be adjusted.
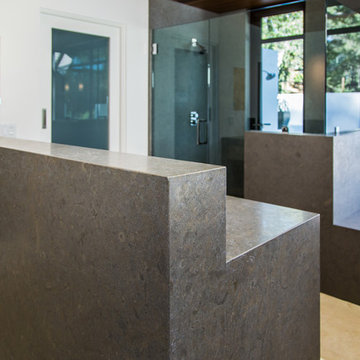
This master bath suite was designed to feel relaxing and rich with clean lines, subtle textures and warm tones. The outside surroundings are beautiful and private allowing for the shower to open to the outside, a wall of glass and exterior seating space. Ojai, CA. Designed by PK Design and Photos by rubypost.com.
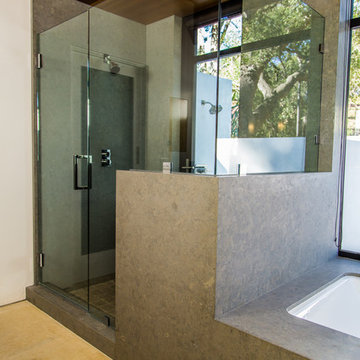
This master bath suite was designed to feel relaxing and rich with clean lines, subtle textures and warm tones. The outside surroundings are beautiful and private allowing for the shower to open to the outside, a wall of glass and exterior seating space. Ojai, CA. Designed by PK Design and Photos by rubypost.com.
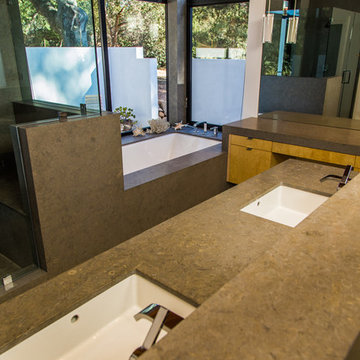
This master bath suite was designed to feel relaxing and rich with clean lines, subtle textures and warm tones. The outside surroundings are beautiful and private allowing for the shower to open to the outside, a wall of glass and exterior seating space. Ojai, CA. Designed by PK Design and Photos by rubypost.com.
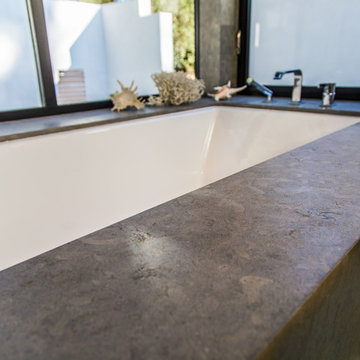
This master bath suite was designed to feel relaxing and rich with clean lines, subtle textures and warm tones. The outside surroundings are beautiful and private allowing for the shower to open to the outside, a wall of glass and exterior seating space. Ojai, CA. Designed by PK Design and Photos by rubypost.com.
Idées déco de salles de bain avec des portes de placard jaunes et un plan de toilette en calcaire
1