Idées déco de salles de bain avec un mur noir et un plan de toilette en calcaire
Trier par :
Budget
Trier par:Populaires du jour
1 - 20 sur 56 photos

dettaglio vasca idromassaggio
Una stanza da bagno dalle dimensioni importanti con dettaglio che la rendono davvero unica e sofisticata come la vasca da bagno, idromassaggio con cromoterapia incastonata in una teca di vetro e gres (lea ceramiche)
foto marco Curatolo

Cette image montre une petite salle de bain principale design en bois avec un placard à porte plane, des portes de placard grises, une baignoire posée, un carrelage noir, des carreaux de porcelaine, un mur noir, parquet foncé, un lavabo posé, un plan de toilette en calcaire, un sol marron, un plan de toilette gris, meuble simple vasque, meuble-lavabo suspendu et un plafond décaissé.
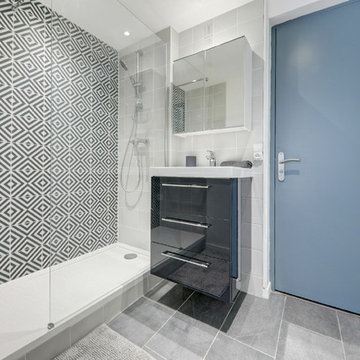
Philippe Evezard
Idée de décoration pour une petite salle d'eau design avec un placard à porte plane, des portes de placard noires, une douche ouverte, un carrelage gris, des carreaux de céramique, un mur noir, un sol en carrelage de céramique, une vasque, un plan de toilette en calcaire, un sol gris, aucune cabine et un plan de toilette blanc.
Idée de décoration pour une petite salle d'eau design avec un placard à porte plane, des portes de placard noires, une douche ouverte, un carrelage gris, des carreaux de céramique, un mur noir, un sol en carrelage de céramique, une vasque, un plan de toilette en calcaire, un sol gris, aucune cabine et un plan de toilette blanc.
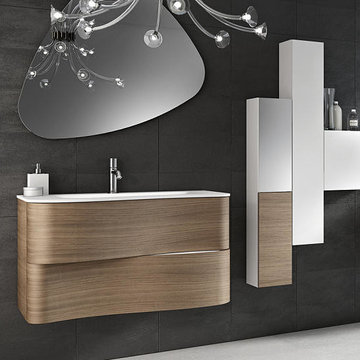
Add character to your bathroom vanity by adding asymmetrical designs. Asymmetrical shapes are becoming quite popular when it comes to the arrangement of cabinets, drawers and shelves. The best way to break monotony is to play with easy-to-replace accessories!

This guest bath use to be from the 70's with a bathtub and old oak vanity. This was a Jack and Jill bath so there use to be a door where the toilet now is and the toilet use to sit in front of the vanity under the window. We closed off the door and installed a contemporary toilet. We installed 18" travertine tiles on the floor and a contemporary Robern cabinet and medicine cabinet mirror with lots of storage and frosted glass sliding doors. The bathroom idea started when I took my client shopping and she fell in love with the pounded stainless steel vessel sink. We found a faucet that worked like a joy stick and because she is a pilot she thought that was a fun idea. The countertop is a travertine remnant I found. The bathtub was replaced with a walk in shower using a wave pattern tile for the back wall. We did a frameless glass shower enclosure with a hand held shower faucet
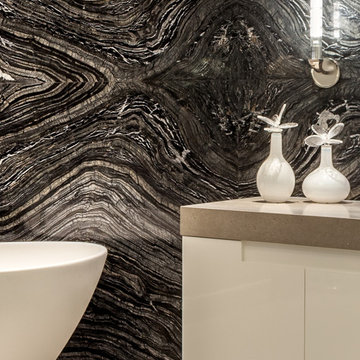
Perfectly book-matched marble creates the focal point of this contemporary Master Bathroom.
•Photo by Argonaut Architectural•
Cette photo montre une grande salle de bain principale tendance avec un placard à porte plane, des portes de placard blanches, une baignoire indépendante, un carrelage noir et blanc, des dalles de pierre, un mur noir, un plan de toilette en calcaire, un sol en calcaire, un sol beige et un lavabo encastré.
Cette photo montre une grande salle de bain principale tendance avec un placard à porte plane, des portes de placard blanches, une baignoire indépendante, un carrelage noir et blanc, des dalles de pierre, un mur noir, un plan de toilette en calcaire, un sol en calcaire, un sol beige et un lavabo encastré.
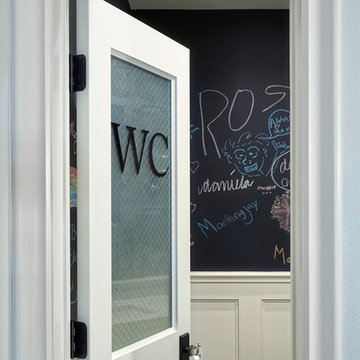
Aménagement d'une salle de bain classique de taille moyenne pour enfant avec un placard à porte shaker, des portes de placard blanches, WC à poser, un carrelage gris, un carrelage de pierre, un mur noir, un sol en marbre, un lavabo encastré et un plan de toilette en calcaire.
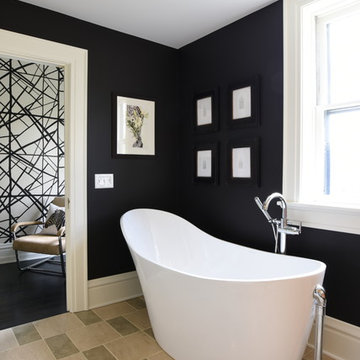
Daniel Feldkamp
Réalisation d'une douche en alcôve principale tradition en bois clair de taille moyenne avec un placard à porte plane, une baignoire indépendante, WC séparés, un carrelage beige, un carrelage de pierre, un mur noir, un sol en calcaire, un lavabo encastré et un plan de toilette en calcaire.
Réalisation d'une douche en alcôve principale tradition en bois clair de taille moyenne avec un placard à porte plane, une baignoire indépendante, WC séparés, un carrelage beige, un carrelage de pierre, un mur noir, un sol en calcaire, un lavabo encastré et un plan de toilette en calcaire.
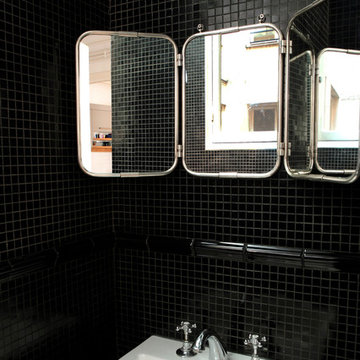
Idée de décoration pour une salle de bain principale tradition avec un carrelage noir, des carreaux en allumettes, un mur noir, une grande vasque et un plan de toilette en calcaire.
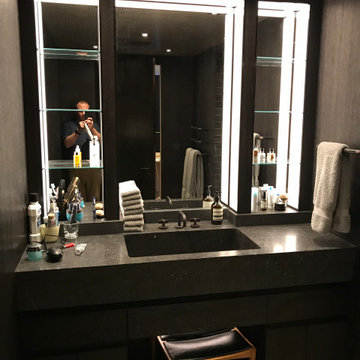
Bespoke Bathroom vanity unit made with stained American oak paneling, Watermark Ironmongery, Bespoke black limestone vanity unit , bronze mirror paneling, and a mosaic ceiling.
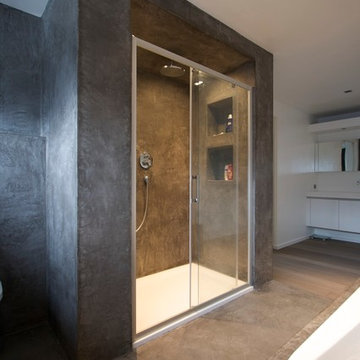
Tadelakt is a bright, waterproof lime plaster which can be used on the inside of buildings and on the outside. It is the traditional coating of the palaces, hammams and bathrooms of the riads in Morocco. Its traditional application includes being polished with a river stone and treated with a soft soap to acquire its final appearance and water resistance. Tadelakt has a luxurious, soft aspect with undulations due to the work of the artisans who finish it in certain installations. Tadelakt is suitable for making bathtubs, showers, flooring and washbasins and confers great decorative capacities.
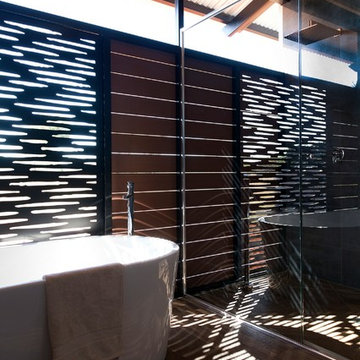
Tropix Homes
Cette photo montre une grande salle de bain principale exotique avec un lavabo suspendu, un placard avec porte à panneau surélevé, des portes de placard blanches, un plan de toilette en calcaire, une baignoire indépendante, une douche double, WC à poser, un carrelage marron, un carrelage de pierre, un mur noir et un sol en carrelage de céramique.
Cette photo montre une grande salle de bain principale exotique avec un lavabo suspendu, un placard avec porte à panneau surélevé, des portes de placard blanches, un plan de toilette en calcaire, une baignoire indépendante, une douche double, WC à poser, un carrelage marron, un carrelage de pierre, un mur noir et un sol en carrelage de céramique.
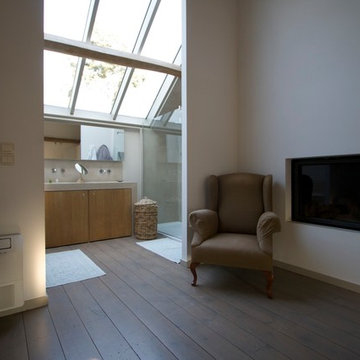
Tadelakt is a bright, waterproof lime plaster which can be used on the inside of buildings and on the outside. It is the traditional coating of the palaces, hammams and bathrooms of the riads in Morocco. Its traditional application includes being polished with a river stone and treated with a soft soap to acquire its final appearance and water resistance. Tadelakt has a luxurious, soft aspect with undulations due to the work of the artisans who finish it in certain installations. Tadelakt is suitable for making bathtubs, showers, flooring and washbasins and confers great decorative capacities.
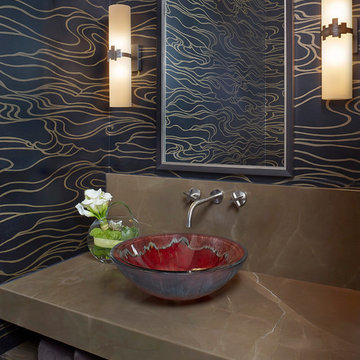
This jewel of a powder room features artful wallcovering, a wall mount lavatory and a hand-crafted glass vessel sink.
Idée de décoration pour une très grande salle de bain design avec un mur noir, un sol en calcaire, une vasque et un plan de toilette en calcaire.
Idée de décoration pour une très grande salle de bain design avec un mur noir, un sol en calcaire, une vasque et un plan de toilette en calcaire.
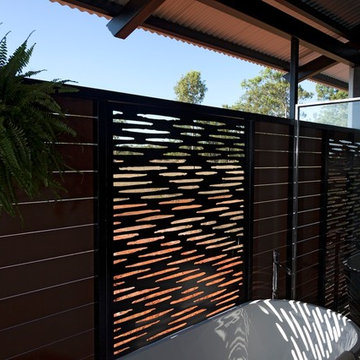
Tropix Homes
Idées déco pour une grande salle de bain principale exotique avec un lavabo suspendu, un placard avec porte à panneau surélevé, des portes de placard blanches, un plan de toilette en calcaire, une baignoire indépendante, une douche double, WC à poser, un carrelage marron, un carrelage de pierre, un mur noir et un sol en carrelage de céramique.
Idées déco pour une grande salle de bain principale exotique avec un lavabo suspendu, un placard avec porte à panneau surélevé, des portes de placard blanches, un plan de toilette en calcaire, une baignoire indépendante, une douche double, WC à poser, un carrelage marron, un carrelage de pierre, un mur noir et un sol en carrelage de céramique.
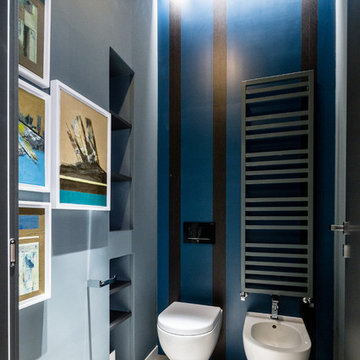
Particolare della zona sanitari
Una stanza da bagno dalle dimensioni importanti con dettaglio che la rendono davvero unica e sofisticata come la vasca da bagno, idromassaggio con cromoterapia incastonata in una teca di vetro e gres (lea ceramiche)
foto marco Curatolo
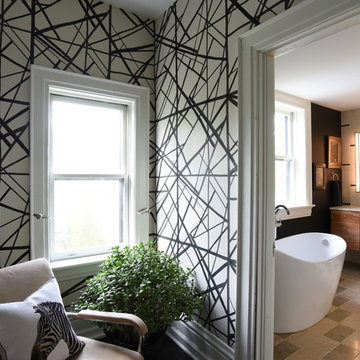
Daniel Feldkamp
Exemple d'une douche en alcôve principale chic en bois clair de taille moyenne avec un placard à porte plane, une baignoire indépendante, WC séparés, un carrelage beige, un carrelage de pierre, un mur noir, un sol en calcaire, un lavabo encastré et un plan de toilette en calcaire.
Exemple d'une douche en alcôve principale chic en bois clair de taille moyenne avec un placard à porte plane, une baignoire indépendante, WC séparés, un carrelage beige, un carrelage de pierre, un mur noir, un sol en calcaire, un lavabo encastré et un plan de toilette en calcaire.
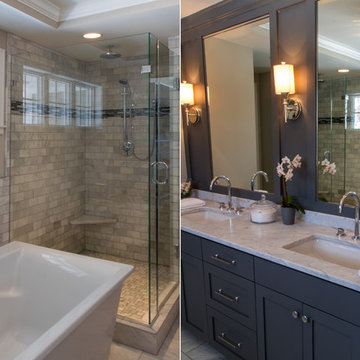
Side-by-side sinks with matching mirrors and sconces. Frameless glass shower and deep bath tub. Tile wall and floor. Black cabinetry contrasts with white and gray floors and walls.
Photography by Spacecrafting.
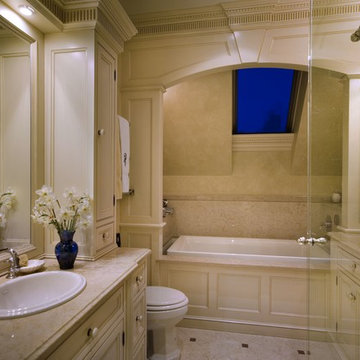
Cozy and beautifully detailed Master Bath with 2 sinks, toilet and shower, and bathing alcove for drop-in tub under sloped cieling and skylight. Tub is a Kohler with an "Infinity" version, with an overflow trench around all 4 sides.
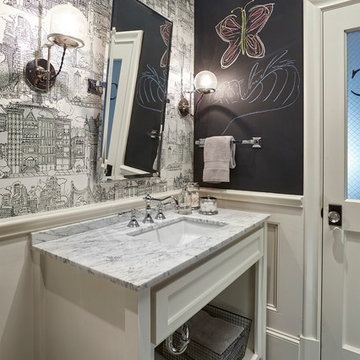
Aménagement d'une salle de bain classique de taille moyenne pour enfant avec un placard à porte shaker, des portes de placard blanches, WC à poser, un carrelage gris, un carrelage de pierre, un mur noir, un sol en marbre, un lavabo encastré et un plan de toilette en calcaire.
Idées déco de salles de bain avec un mur noir et un plan de toilette en calcaire
1