Idées déco de salles de bain avec un plan de toilette en calcaire
Trier par :
Budget
Trier par:Populaires du jour
141 - 160 sur 6 734 photos
1 sur 2
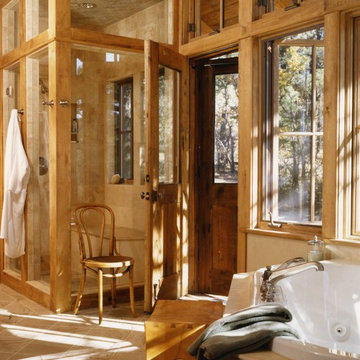
David O Marlow
Cette image montre une grande salle de bain principale chalet en bois clair avec un lavabo encastré, un placard en trompe-l'oeil, un plan de toilette en calcaire, une baignoire posée, une douche d'angle, un carrelage beige, un carrelage de pierre, un mur beige, un sol en vinyl, un sol beige et une cabine de douche à porte battante.
Cette image montre une grande salle de bain principale chalet en bois clair avec un lavabo encastré, un placard en trompe-l'oeil, un plan de toilette en calcaire, une baignoire posée, une douche d'angle, un carrelage beige, un carrelage de pierre, un mur beige, un sol en vinyl, un sol beige et une cabine de douche à porte battante.
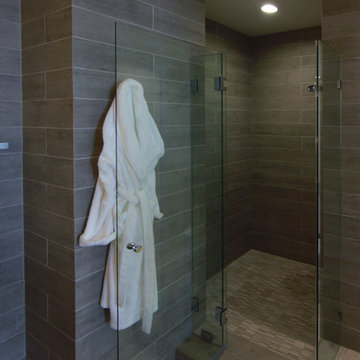
Interior Design by LoriDennis.com
Cette image montre une salle de bain design en bois brun avec un lavabo encastré, un placard en trompe-l'oeil, un plan de toilette en calcaire, une douche d'angle, WC suspendus, un carrelage gris et des carreaux de céramique.
Cette image montre une salle de bain design en bois brun avec un lavabo encastré, un placard en trompe-l'oeil, un plan de toilette en calcaire, une douche d'angle, WC suspendus, un carrelage gris et des carreaux de céramique.
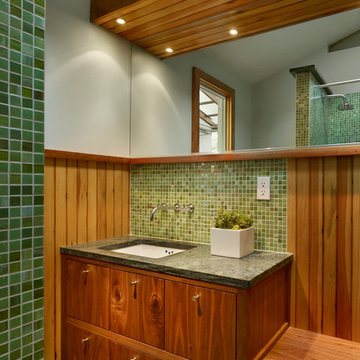
Todd Mason, Halkin Photography
Cette image montre une grande douche en alcôve design en bois foncé avec un placard avec porte à panneau encastré, une baignoire en alcôve, un carrelage vert, mosaïque, un mur gris, un sol en carrelage de porcelaine, un lavabo encastré, un plan de toilette en calcaire, un sol vert, une cabine de douche avec un rideau et un plan de toilette gris.
Cette image montre une grande douche en alcôve design en bois foncé avec un placard avec porte à panneau encastré, une baignoire en alcôve, un carrelage vert, mosaïque, un mur gris, un sol en carrelage de porcelaine, un lavabo encastré, un plan de toilette en calcaire, un sol vert, une cabine de douche avec un rideau et un plan de toilette gris.
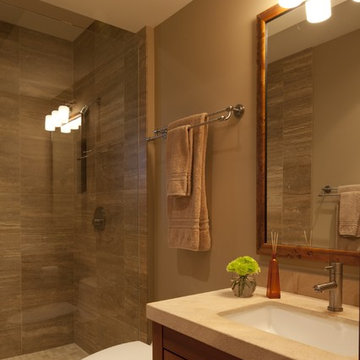
Réalisation d'une salle de bain ethnique en bois brun de taille moyenne avec un placard avec porte à panneau encastré, une douche à l'italienne, WC séparés, un carrelage beige, des carreaux de porcelaine, un mur beige, un sol en carrelage de porcelaine, un lavabo encastré, un plan de toilette en calcaire, un sol beige, aucune cabine et un plan de toilette beige.
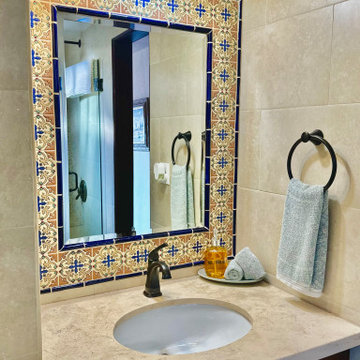
Bathroom remodel with hand painted Malibu tiles, oil rubbed bronze faucet & lighting fixtures, glass shower enclosure and wall to wall Crema travertine.
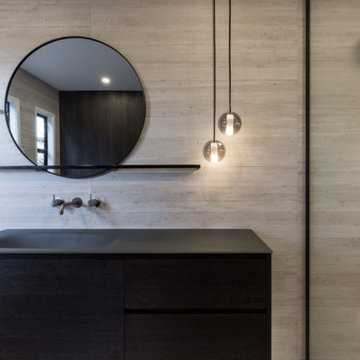
Modern Small Bathrooms, Modern Bathrooms For Easy Cleaning, Black Bathrooms, Modern Dark Bathrooms
Idée de décoration pour une grande salle de bain principale minimaliste avec un placard à porte plane, des portes de placard noires, une douche ouverte, WC à poser, un carrelage beige, des carreaux de céramique, un mur beige, un sol en carrelage de porcelaine, un lavabo intégré, un plan de toilette en calcaire, un sol beige, aucune cabine, un plan de toilette noir, meuble simple vasque et meuble-lavabo suspendu.
Idée de décoration pour une grande salle de bain principale minimaliste avec un placard à porte plane, des portes de placard noires, une douche ouverte, WC à poser, un carrelage beige, des carreaux de céramique, un mur beige, un sol en carrelage de porcelaine, un lavabo intégré, un plan de toilette en calcaire, un sol beige, aucune cabine, un plan de toilette noir, meuble simple vasque et meuble-lavabo suspendu.
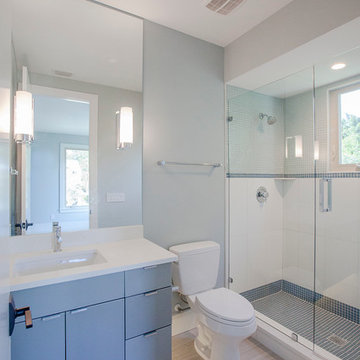
Tiffany Findley
Réalisation d'une petite douche en alcôve design pour enfant avec un placard à porte plane, des portes de placard bleues, WC séparés, un carrelage beige, un carrelage bleu, un carrelage gris, des carreaux de porcelaine, un mur gris, un sol en carrelage de porcelaine, un lavabo encastré et un plan de toilette en calcaire.
Réalisation d'une petite douche en alcôve design pour enfant avec un placard à porte plane, des portes de placard bleues, WC séparés, un carrelage beige, un carrelage bleu, un carrelage gris, des carreaux de porcelaine, un mur gris, un sol en carrelage de porcelaine, un lavabo encastré et un plan de toilette en calcaire.
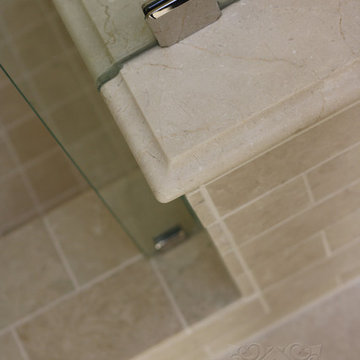
Large scale marble at the floor grounds the neutral color palette carried through the space. By using the same material at the tub face in a 3x6 running bond we were able to achieve contrast in size and pattern while still maintaing the simplistic design.
Cabochon Surfaces & Fixtures
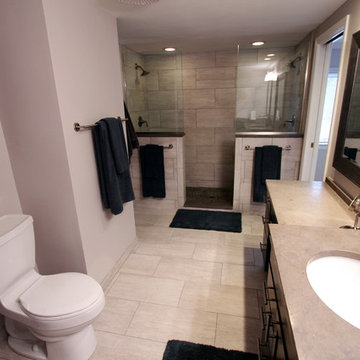
Inspiration pour une salle de bain traditionnelle avec un lavabo encastré, des portes de placard grises, un plan de toilette en calcaire, une douche ouverte, un carrelage gris et des carreaux de porcelaine.

This master bathroom was completely gutted from the original space and enlarged by modifying the entry way. The bay window area was opened up with the use of free standing bath from Kohler. This allowed for a tall furniture style linen cabinet to be added near the entry for additional storage. The his and hers vanities are seperated by a beautiful mullioned glass cabinet and each person has a unique space with their own arched cubby lined in a gorgeous mosaic tile. The room was designed around a pillowed Elon Durango Limestone wainscot surrounding the space with an Emperado Dark 16x16 Limestone floor and slab countertops. The cabinetry was custom made locally to a specified finish.
Kate Benjamin photography

Master baths are the holy grail of bathrooms. Connected to the master bedroom or master suite, master baths are where you go all-out in designing your bathroom. It’s for you, the master of the home, after all. Common master bathroom features include double vanities, stand-alone bathtubs and showers, and occasionally even toilet areas separated by a door. These options are great if you need the additional space for two people getting ready in the morning. Speaking of space, master baths are typically large and spacious, adding to the luxurious feel.
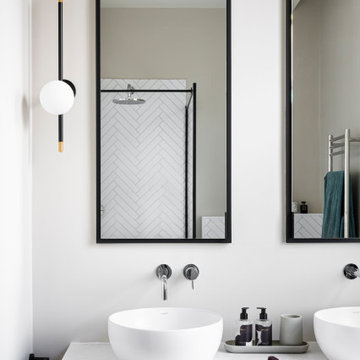
Idées déco pour une grande salle de bain principale contemporaine avec un placard à porte plane, des portes de placard marrons, une douche ouverte, WC suspendus, un carrelage blanc, des carreaux de porcelaine, un mur beige, parquet foncé, un plan vasque, un plan de toilette en calcaire, un sol marron, aucune cabine, un plan de toilette beige, une niche, meuble double vasque, meuble-lavabo suspendu et un plafond à caissons.
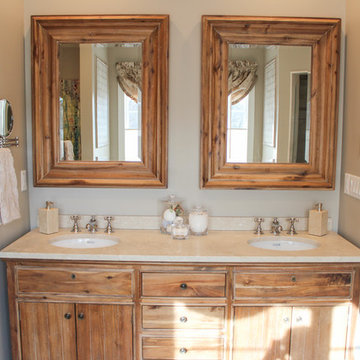
Cette image montre une salle de bain principale traditionnelle en bois brun de taille moyenne avec un placard à porte plane, une baignoire en alcôve, une douche d'angle, un carrelage beige, des carreaux de porcelaine, un mur beige, un sol en carrelage de porcelaine, un lavabo encastré et un plan de toilette en calcaire.
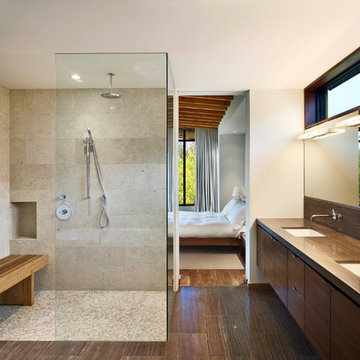
Tom Arban
Aménagement d'une grande salle de bain principale contemporaine en bois foncé avec un lavabo encastré, un placard à porte plane, un plan de toilette en calcaire, une douche à l'italienne, un carrelage beige, un mur blanc, un sol en calcaire et du carrelage en pierre calcaire.
Aménagement d'une grande salle de bain principale contemporaine en bois foncé avec un lavabo encastré, un placard à porte plane, un plan de toilette en calcaire, une douche à l'italienne, un carrelage beige, un mur blanc, un sol en calcaire et du carrelage en pierre calcaire.
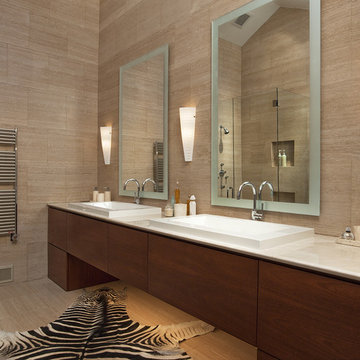
Exemple d'une grande salle de bain principale moderne en bois foncé avec un lavabo posé, un placard à porte plane, un carrelage beige, une baignoire indépendante, une douche d'angle, des carreaux de céramique, un mur beige, un sol en carrelage de porcelaine et un plan de toilette en calcaire.
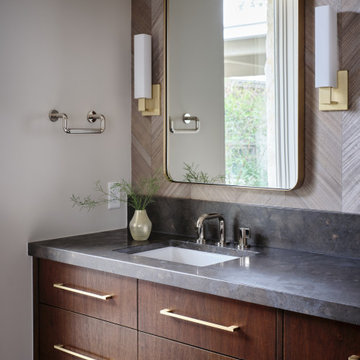
We designed this Master Bathroom to incorporate natural yet elegant materials, including mahogany cabinetry, limestone countertops, chevron wood veneer wallpaper, brass pulls and polished nickel plumbing fixtures.
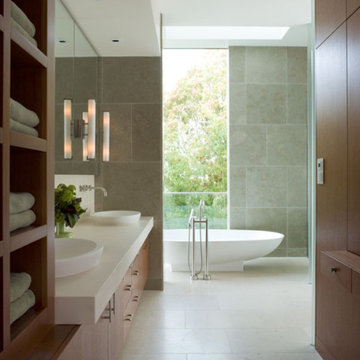
The Master Ensuite includes a walk through dressing room that is connected to the bathroom. FSC-certified Honduran Mahogany and Limestone is used throughout the home.

Old World European, Country Cottage. Three separate cottages make up this secluded village over looking a private lake in an old German, English, and French stone villa style. Hand scraped arched trusses, wide width random walnut plank flooring, distressed dark stained raised panel cabinetry, and hand carved moldings make these traditional farmhouse cottage buildings look like they have been here for 100s of years. Newly built of old materials, and old traditional building methods, including arched planked doors, leathered stone counter tops, stone entry, wrought iron straps, and metal beam straps. The Lake House is the first, a Tudor style cottage with a slate roof, 2 bedrooms, view filled living room open to the dining area, all overlooking the lake. The Carriage Home fills in when the kids come home to visit, and holds the garage for the whole idyllic village. This cottage features 2 bedrooms with on suite baths, a large open kitchen, and an warm, comfortable and inviting great room. All overlooking the lake. The third structure is the Wheel House, running a real wonderful old water wheel, and features a private suite upstairs, and a work space downstairs. All homes are slightly different in materials and color, including a few with old terra cotta roofing. Project Location: Ojai, California. Project designed by Maraya Interior Design. From their beautiful resort town of Ojai, they serve clients in Montecito, Hope Ranch, Malibu and Calabasas, across the tri-county area of Santa Barbara, Ventura and Los Angeles, south to Hidden Hills. Patrick Price Photo
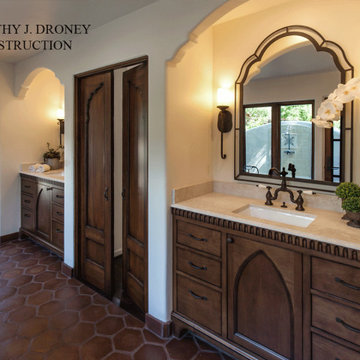
Old California Mission Style home remodeled from funky 1970's cottage with no style. Now this looks like a real old world home that fits right into the Ojai, California landscape. Handmade custom sized terra cotta tiles throughout, with dark stain and wax makes for a worn, used and real live texture from long ago. Wrought iron Spanish lighting, new glass doors and wood windows to capture the light and bright valley sun. The owners are from India, so we incorporated Indian designs and antiques where possible. An outdoor shower, and an outdoor hallway are new additions, along with the olive tree, craned in over the new roof. A courtyard with Spanish style outdoor fireplace with Indian overtones border the exterior of the courtyard. Distressed, stained and glazed ceiling beams, handmade doors and cabinetry help give an old world feel.
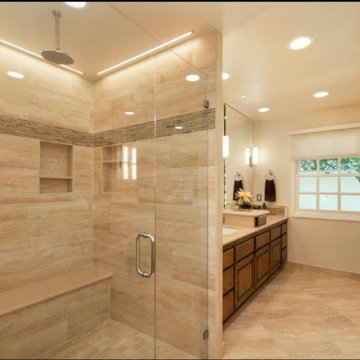
Cette image montre une grande salle de bain principale traditionnelle en bois brun avec un placard avec porte à panneau surélevé, un espace douche bain, un carrelage beige, du carrelage en travertin, un mur beige, un sol en travertin, un lavabo encastré et un plan de toilette en calcaire.
Idées déco de salles de bain avec un plan de toilette en calcaire
8