Idées déco de salles de bain avec un bain japonais et un plan de toilette en carrelage
Trier par :
Budget
Trier par:Populaires du jour
1 - 18 sur 18 photos
1 sur 3

This typical 70’s bathroom with a sunken tile bath and bright wallpaper was transformed into a Zen-like luxury bath. A custom designed Japanese soaking tub was built with its water filler descending from a spout in the ceiling, positioned next to a nautilus shaped shower with frameless curved glass lined with stunning gold toned mosaic tile. Custom built cedar cabinets with a linen closet adorned with twigs as door handles. Gorgeous flagstone flooring and customized lighting accentuates this beautiful creation to surround yourself in total luxury and relaxation.

A Luxury and spacious Primary en-suite renovation with a Japanses bath, a walk in shower with shower seat and double sink floating vanity, in a simple Scandinavian design with warm wood tones to add warmth and richness.

Experience sleek and modern design with our contemporary Executive Suite Bathroom Makeover.
Aménagement d'une petite salle de bain moderne en bois clair pour enfant avec un placard avec porte à panneau encastré, un bain japonais, un carrelage blanc, un carrelage imitation parquet, un mur blanc, un sol en carrelage de céramique, un lavabo de ferme, un plan de toilette en carrelage, une cabine de douche à porte coulissante, un plan de toilette blanc, une niche, meuble double vasque et meuble-lavabo sur pied.
Aménagement d'une petite salle de bain moderne en bois clair pour enfant avec un placard avec porte à panneau encastré, un bain japonais, un carrelage blanc, un carrelage imitation parquet, un mur blanc, un sol en carrelage de céramique, un lavabo de ferme, un plan de toilette en carrelage, une cabine de douche à porte coulissante, un plan de toilette blanc, une niche, meuble double vasque et meuble-lavabo sur pied.
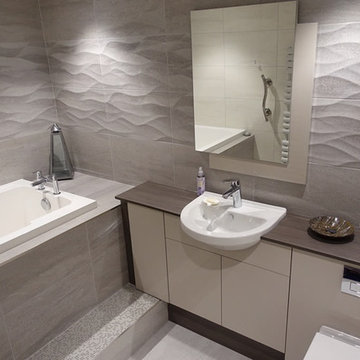
Here, the greater depth of the soaking tub is obvious. The external step serves as an aid to entry and exit.
Aménagement d'une petite salle de bain principale contemporaine avec un placard à porte plane, des portes de placard grises, un bain japonais, un carrelage gris, des carreaux de céramique, un mur multicolore, un sol en carrelage de céramique et un plan de toilette en carrelage.
Aménagement d'une petite salle de bain principale contemporaine avec un placard à porte plane, des portes de placard grises, un bain japonais, un carrelage gris, des carreaux de céramique, un mur multicolore, un sol en carrelage de céramique et un plan de toilette en carrelage.
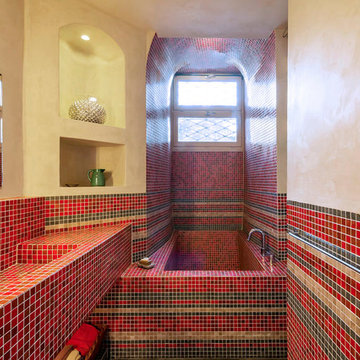
architecte : A/K architectures
photographe : Benoît Alazard
Aménagement d'une salle de bain principale méditerranéenne de taille moyenne avec un carrelage multicolore, un mur beige, un plan de toilette en carrelage, un lavabo intégré, un bain japonais et mosaïque.
Aménagement d'une salle de bain principale méditerranéenne de taille moyenne avec un carrelage multicolore, un mur beige, un plan de toilette en carrelage, un lavabo intégré, un bain japonais et mosaïque.
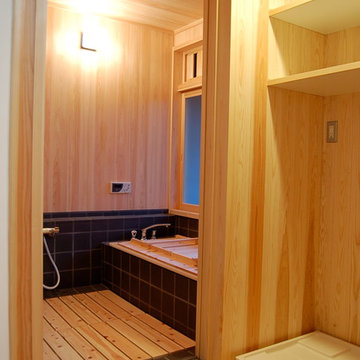
檜板張りの在来工法の浴室です。木製ガラス戸の上に無双窓(板をスライドさせて開閉する換気窓)を設置して常時換気を行います。風呂蓋も昔ながらに檜板で作りました。
Idée de décoration pour une salle de bain principale asiatique avec un bain japonais, une douche ouverte, un carrelage noir, des carreaux de porcelaine, un mur beige, un sol en carrelage de céramique et un plan de toilette en carrelage.
Idée de décoration pour une salle de bain principale asiatique avec un bain japonais, une douche ouverte, un carrelage noir, des carreaux de porcelaine, un mur beige, un sol en carrelage de céramique et un plan de toilette en carrelage.
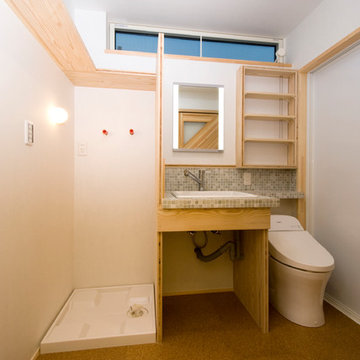
浴室は寝室のある1階に設置。この場所は寝室からのアクセスのみで家族しか使わないため、一つの空間にトイレ、洗面、洗濯機を入れて小さい空間を有効に使った。床はタイルで足触りも良く、洗面前はモザイクタイルのアクセントを入れた。
Takahashi Photo Studio
Exemple d'une petite salle de bain principale montagne en bois clair avec un placard sans porte, un bain japonais, une douche à l'italienne, WC à poser, un carrelage blanc, mosaïque, un mur blanc, un sol en liège, un lavabo posé, un plan de toilette en carrelage et un sol beige.
Exemple d'une petite salle de bain principale montagne en bois clair avec un placard sans porte, un bain japonais, une douche à l'italienne, WC à poser, un carrelage blanc, mosaïque, un mur blanc, un sol en liège, un lavabo posé, un plan de toilette en carrelage et un sol beige.
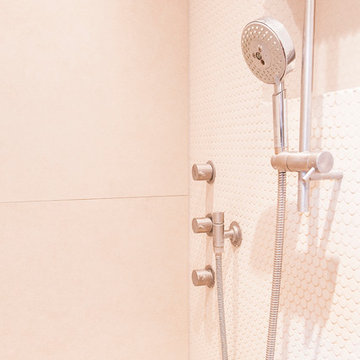
Cette image montre une petite salle de bain principale bohème avec un bain japonais, une douche à l'italienne, WC suspendus, un carrelage blanc, mosaïque, un mur blanc, un sol en carrelage de terre cuite, un lavabo posé et un plan de toilette en carrelage.
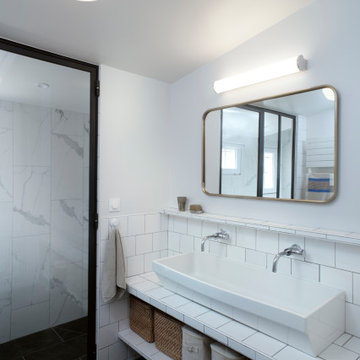
L'objectif est d'optimiser l'espace.
Toilettes séparées, salle de bain fermée et intégrée avec baignoire et douche à l'italienne. L'évier est suffisamment spacieux pour une famille de cinq personnes.

A Luxury and spacious Primary en-suite renovation with a Japanses bath, a walk in shower with shower seat and double sink floating vanity, in a simple Scandinavian design with warm wood tones to add warmth and richness.
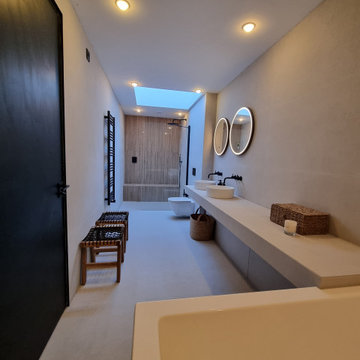
A Luxury and spacious Primary en-suite renovation with a Japanses bath, a walk in shower with shower seat and double sink floating vanity, in a simple Scandinavian design with warm wood tones to add warmth and richness.
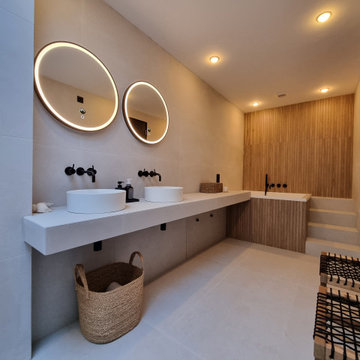
A Luxury and spacious Primary en-suite renovation with a Japanses bath, a walk in shower with shower seat and double sink floating vanity, in a simple Scandinavian design with warm wood tones to add warmth and richness.
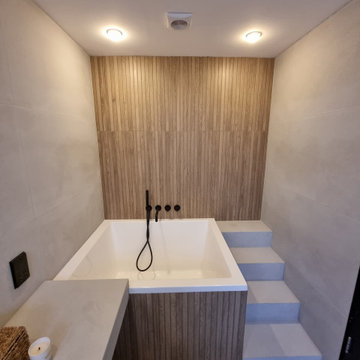
A Luxury and spacious Primary en-suite renovation with a Japanses bath, a walk in shower with shower seat and double sink floating vanity, in a simple Scandinavian design with warm wood tones to add warmth and richness.
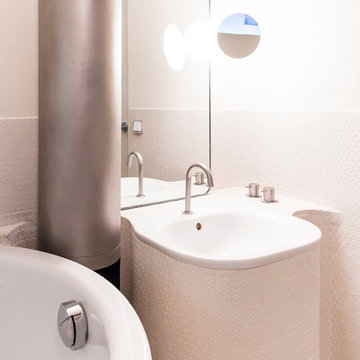
Réalisation d'une petite salle de bain principale bohème avec un bain japonais, une douche à l'italienne, WC suspendus, un carrelage blanc, mosaïque, un mur blanc, un sol en carrelage de terre cuite, un lavabo posé et un plan de toilette en carrelage.
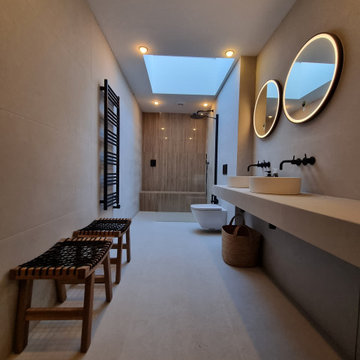
A Luxury and spacious Primary en-suite renovation with a Japanses bath, a walk in shower with shower seat and double sink floating vanity, in a simple Scandinavian design with warm wood tones to add warmth and richness.
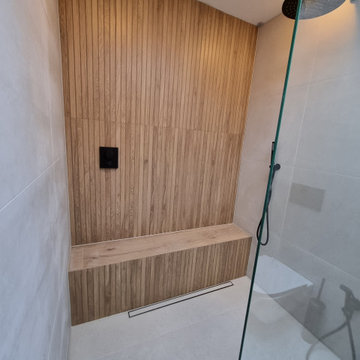
A Luxury and spacious Primary en-suite renovation with a Japanses bath, a walk in shower with shower seat and double sink floating vanity, in a simple Scandinavian design with warm wood tones to add warmth and richness.
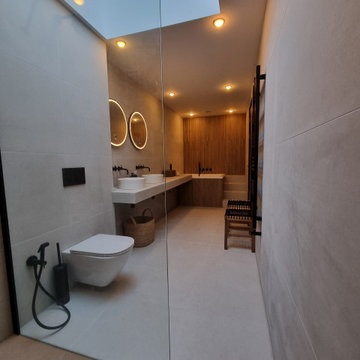
A Luxury and spacious Primary en-suite renovation with a Japanses bath, a walk in shower with shower seat and double sink floating vanity, in a simple Scandinavian design with warm wood tones to add warmth and richness.
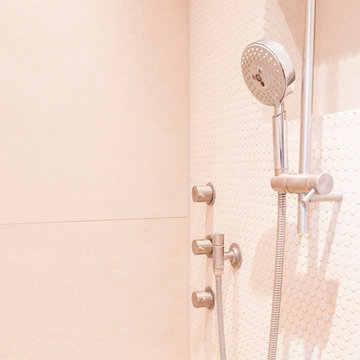
Exemple d'une petite salle de bain principale éclectique avec un bain japonais, une douche à l'italienne, WC suspendus, un carrelage blanc, mosaïque, un mur blanc, un sol en carrelage de terre cuite, un lavabo posé et un plan de toilette en carrelage.
Idées déco de salles de bain avec un bain japonais et un plan de toilette en carrelage
1