Idées déco de salles de bain avec un plan de toilette en carrelage et un sol marron
Trier par :
Budget
Trier par:Populaires du jour
1 - 20 sur 407 photos
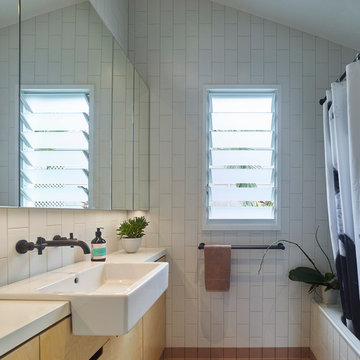
This kids bathroom is a playful bathroom with skirted tiled ceramic tiles and custom plywood cabinetry.
Idée de décoration pour une petite salle de bain principale design avec un placard à porte vitrée, une douche ouverte, WC à poser, un carrelage blanc, des carreaux de céramique, un mur blanc, un sol en carrelage de céramique, un lavabo suspendu, un plan de toilette en carrelage, un sol marron et aucune cabine.
Idée de décoration pour une petite salle de bain principale design avec un placard à porte vitrée, une douche ouverte, WC à poser, un carrelage blanc, des carreaux de céramique, un mur blanc, un sol en carrelage de céramique, un lavabo suspendu, un plan de toilette en carrelage, un sol marron et aucune cabine.
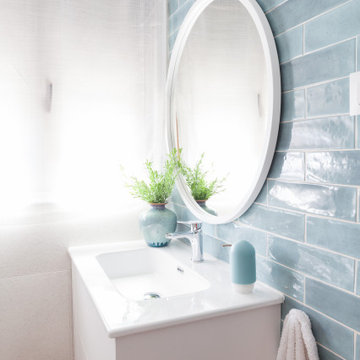
Reforma integral de baño de cortesía
Idée de décoration pour une petite salle d'eau design avec des portes de placard blanches, une douche d'angle, WC à poser, un carrelage bleu, des carreaux de céramique, un mur blanc, un sol en carrelage de porcelaine, un lavabo posé, un plan de toilette en carrelage, un sol marron, une cabine de douche à porte coulissante, un plan de toilette blanc, une fenêtre, meuble simple vasque et meuble-lavabo suspendu.
Idée de décoration pour une petite salle d'eau design avec des portes de placard blanches, une douche d'angle, WC à poser, un carrelage bleu, des carreaux de céramique, un mur blanc, un sol en carrelage de porcelaine, un lavabo posé, un plan de toilette en carrelage, un sol marron, une cabine de douche à porte coulissante, un plan de toilette blanc, une fenêtre, meuble simple vasque et meuble-lavabo suspendu.
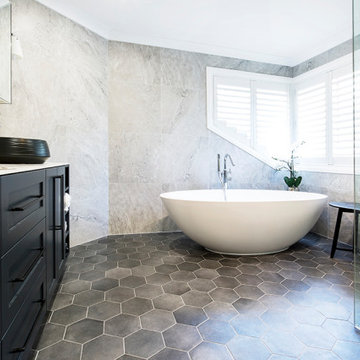
Aménagement d'une grande salle de bain principale avec un placard à porte shaker, des portes de placard noires, une baignoire indépendante, une douche d'angle, un carrelage noir et blanc, des carreaux de céramique, un mur blanc, un sol en carrelage de céramique, une vasque, un plan de toilette en carrelage, un sol marron, une cabine de douche à porte battante et un plan de toilette multicolore.
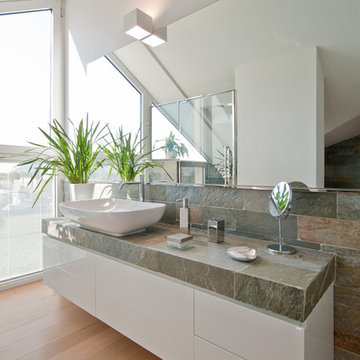
Inspiration pour une salle de bain design avec un placard à porte plane, des portes de placard blanches, un mur blanc, un sol en bois brun, une vasque, un plan de toilette en carrelage, un sol marron et un plan de toilette gris.

The SUMMIT, is Beechwood Homes newest display home at Craigburn Farm. This masterpiece showcases our commitment to design, quality and originality. The Summit is the epitome of luxury. From the general layout down to the tiniest finish detail, every element is flawless.
Specifically, the Summit highlights the importance of atmosphere in creating a family home. The theme throughout is warm and inviting, combining abundant natural light with soothing timber accents and an earthy palette. The stunning window design is one of the true heroes of this property, helping to break down the barrier of indoor and outdoor. An open plan kitchen and family area are essential features of a cohesive and fluid home environment.
Adoring this Ensuite displayed in "The Summit" by Beechwood Homes. There is nothing classier than the combination of delicate timber and concrete beauty.
The perfect outdoor area for entertaining friends and family. The indoor space is connected to the outdoor area making the space feel open - perfect for extending the space!
The Summit makes the most of state of the art automation technology. An electronic interface controls the home theatre systems, as well as the impressive lighting display which comes to life at night. Modern, sleek and spacious, this home uniquely combines convenient functionality and visual appeal.
The Summit is ideal for those clients who may be struggling to visualise the end product from looking at initial designs. This property encapsulates all of the senses for a complete experience. Appreciate the aesthetic features, feel the textures, and imagine yourself living in a home like this.
Tiles by Italia Ceramics!
Visit Beechwood Homes - Display Home "The Summit"
54 FERGUSSON AVENUE,
CRAIGBURN FARM
Opening Times Sat & Sun 1pm – 4:30pm

Cette image montre une salle d'eau design de taille moyenne avec une douche d'angle, WC suspendus, une vasque, des toilettes cachées, un carrelage beige, des carreaux de porcelaine, un mur beige, un sol en carrelage de porcelaine, un plan de toilette en carrelage, un sol marron, une cabine de douche à porte battante, un plan de toilette beige, meuble simple vasque et un plafond décaissé.

Tropical Bathroom in Horsham, West Sussex
Sparkling brushed-brass elements, soothing tones and patterned topical accent tiling combine in this calming bathroom design.
The Brief
This local Horsham client required our assistance refreshing their bathroom, with the aim of creating a spacious and soothing design. Relaxing natural tones and design elements were favoured from initial conversations, whilst designer Martin was also to create a spacious layout incorporating present-day design components.
Design Elements
From early project conversations this tropical tile choice was favoured and has been incorporated as an accent around storage niches. The tropical tile choice combines perfectly with this neutral wall tile, used to add a soft calming aesthetic to the design. To add further natural elements designer Martin has included a porcelain wood-effect floor tile that is also installed within the walk-in shower area.
The new layout Martin has created includes a vast walk-in shower area at one end of the bathroom, with storage and sanitaryware at the adjacent end.
The spacious walk-in shower contributes towards the spacious feel and aesthetic, and the usability of this space is enhanced with a storage niche which runs wall-to-wall within the shower area. Small downlights have been installed into this niche to add useful and ambient lighting.
Throughout this space brushed-brass inclusions have been incorporated to add a glitzy element to the design.
Special Inclusions
With plentiful storage an important element of the design, two furniture units have been included which also work well with the theme of the project.
The first is a two drawer wall hung unit, which has been chosen in a walnut finish to match natural elements within the design. This unit is equipped with brushed-brass handleware, and atop, a brushed-brass basin mixer from Aqualla has also been installed.
The second unit included is a mirrored wall cabinet from HiB, which adds useful mirrored space to the design, but also fantastic ambient lighting. This cabinet is equipped with demisting technology to ensure the mirrored area can be used at all times.
Project Highlight
The sparkling brushed-brass accents are one of the most eye-catching elements of this design.
A full array of brassware from Aqualla’s Kyloe collection has been used for this project, which is equipped with a subtle knurled finish.
The End Result
The result of this project is a renovation that achieves all elements of the initial project brief, with a remarkable design. A tropical tile choice and brushed-brass elements are some of the stand-out features of this project which this client can will enjoy for many years.
If you are thinking about a bathroom update, discover how our expert designers and award-winning installation team can transform your property. Request your free design appointment in showroom or online today.
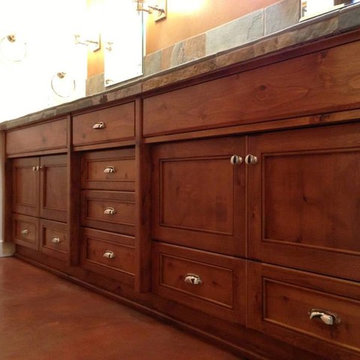
Exemple d'une petite salle de bain principale chic en bois brun avec WC séparés, un lavabo encastré, un placard en trompe-l'oeil, sol en béton ciré, un mur blanc, un carrelage gris, du carrelage en ardoise, un plan de toilette en carrelage et un sol marron.

Cette image montre une salle de bain principale traditionnelle de taille moyenne avec un placard sans porte, des portes de placard grises, une douche d'angle, un carrelage multicolore, mosaïque, un mur multicolore, parquet clair, une vasque, un plan de toilette en carrelage, un sol marron et une cabine de douche à porte coulissante.

Exemple d'une petite salle d'eau moderne avec une douche ouverte, un carrelage marron, un sol en carrelage de céramique, un lavabo encastré, un plan de toilette en carrelage, un placard sans porte, des portes de placard marrons, WC à poser, des carreaux de céramique, un mur marron, un plan de toilette marron, un sol marron et aucune cabine.
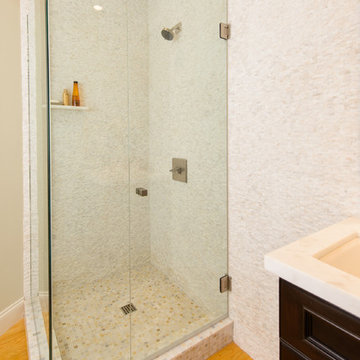
Réalisation d'une salle d'eau tradition en bois foncé de taille moyenne avec un placard avec porte à panneau encastré, une douche d'angle, un carrelage gris, des carreaux de porcelaine, un mur marron, parquet clair, un lavabo encastré, un plan de toilette en carrelage, un sol marron, une cabine de douche à porte battante et un plan de toilette blanc.

Highly experienced tiler available and i work in all dublin region and i tile all wall and floor and etc jobs.
Exemple d'une salle de bain méditerranéenne de taille moyenne pour enfant avec un bain bouillonnant, un combiné douche/baignoire, WC séparés, un carrelage vert, des carreaux de céramique, un mur bleu, un sol en carrelage de céramique, un lavabo suspendu, un plan de toilette en carrelage, un sol marron, une cabine de douche à porte coulissante et un plan de toilette vert.
Exemple d'une salle de bain méditerranéenne de taille moyenne pour enfant avec un bain bouillonnant, un combiné douche/baignoire, WC séparés, un carrelage vert, des carreaux de céramique, un mur bleu, un sol en carrelage de céramique, un lavabo suspendu, un plan de toilette en carrelage, un sol marron, une cabine de douche à porte coulissante et un plan de toilette vert.

Cette photo montre une grande salle de bain principale tendance avec un placard à porte plane, des portes de placard beiges, une baignoire posée, une douche ouverte, un carrelage beige, des carreaux de porcelaine, un mur beige, un sol en carrelage de porcelaine, une vasque, un plan de toilette en carrelage, un sol marron et aucune cabine.
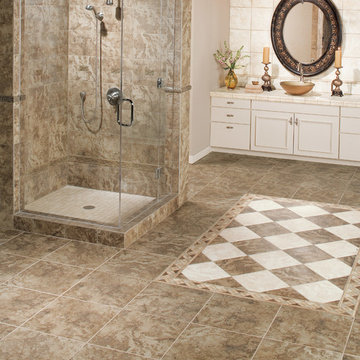
Idées déco pour une salle de bain principale méditerranéenne de taille moyenne avec un placard avec porte à panneau encastré, des portes de placard blanches, une douche d'angle, un carrelage blanc, des carreaux de céramique, un mur gris, un sol en travertin, une vasque, un plan de toilette en carrelage, un sol marron et une cabine de douche à porte battante.

©Finished Basement Company
Shower bench with custom tile detail
Exemple d'une salle de bain chic en bois clair de taille moyenne avec un placard à porte plane, une douche d'angle, WC séparés, un carrelage noir, du carrelage en ardoise, un mur gris, tomettes au sol, un lavabo encastré, un plan de toilette en carrelage, un sol marron, une cabine de douche à porte battante et un plan de toilette gris.
Exemple d'une salle de bain chic en bois clair de taille moyenne avec un placard à porte plane, une douche d'angle, WC séparés, un carrelage noir, du carrelage en ardoise, un mur gris, tomettes au sol, un lavabo encastré, un plan de toilette en carrelage, un sol marron, une cabine de douche à porte battante et un plan de toilette gris.
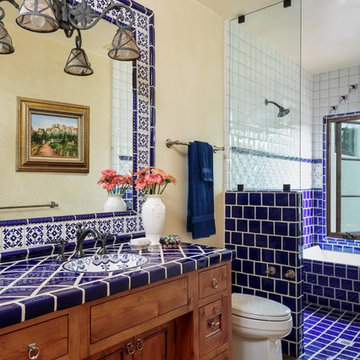
Cette image montre une grande salle de bain principale sud-ouest américain en bois clair avec un placard avec porte à panneau encastré, une baignoire en alcôve, une douche ouverte, WC séparés, un carrelage bleu, un carrelage blanc, des carreaux de céramique, un mur beige, tomettes au sol, un lavabo intégré, un plan de toilette en carrelage, un sol marron et aucune cabine.

Imagery Intelligence, LLC
Inspiration pour une douche en alcôve traditionnelle de taille moyenne pour enfant avec un placard avec porte à panneau surélevé, des portes de placard rouges, un urinoir, un carrelage multicolore, un carrelage blanc, des carreaux de porcelaine, un mur multicolore, un sol en bois brun, un lavabo posé, un plan de toilette en carrelage, un sol marron, une cabine de douche à porte battante et un plan de toilette multicolore.
Inspiration pour une douche en alcôve traditionnelle de taille moyenne pour enfant avec un placard avec porte à panneau surélevé, des portes de placard rouges, un urinoir, un carrelage multicolore, un carrelage blanc, des carreaux de porcelaine, un mur multicolore, un sol en bois brun, un lavabo posé, un plan de toilette en carrelage, un sol marron, une cabine de douche à porte battante et un plan de toilette multicolore.
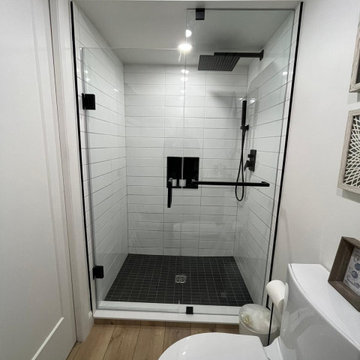
Modern small bathroom
Aménagement d'une petite salle de bain moderne avec un placard à porte shaker, des portes de placard blanches, WC séparés, un carrelage blanc, des carreaux de céramique, un mur blanc, un sol en vinyl, un lavabo encastré, un plan de toilette en carrelage, un sol marron, une cabine de douche à porte battante, un plan de toilette blanc, une niche, meuble simple vasque et meuble-lavabo suspendu.
Aménagement d'une petite salle de bain moderne avec un placard à porte shaker, des portes de placard blanches, WC séparés, un carrelage blanc, des carreaux de céramique, un mur blanc, un sol en vinyl, un lavabo encastré, un plan de toilette en carrelage, un sol marron, une cabine de douche à porte battante, un plan de toilette blanc, une niche, meuble simple vasque et meuble-lavabo suspendu.
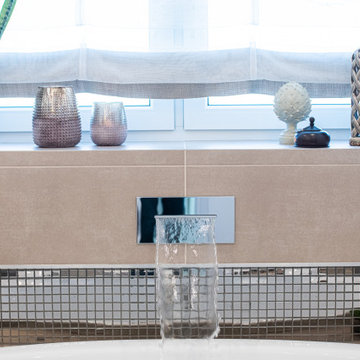
Modernes Bad mit Badewanne und Dusche
Réalisation d'une salle d'eau design de taille moyenne avec un placard à porte plane, des portes de placard beiges, une baignoire posée, une douche à l'italienne, WC suspendus, un carrelage blanc, des carreaux de céramique, un mur blanc, un sol en carrelage de céramique, un lavabo intégré, un plan de toilette en carrelage, un sol marron, une cabine de douche à porte battante et un plan de toilette marron.
Réalisation d'une salle d'eau design de taille moyenne avec un placard à porte plane, des portes de placard beiges, une baignoire posée, une douche à l'italienne, WC suspendus, un carrelage blanc, des carreaux de céramique, un mur blanc, un sol en carrelage de céramique, un lavabo intégré, un plan de toilette en carrelage, un sol marron, une cabine de douche à porte battante et un plan de toilette marron.

Tropical Bathroom in Horsham, West Sussex
Sparkling brushed-brass elements, soothing tones and patterned topical accent tiling combine in this calming bathroom design.
The Brief
This local Horsham client required our assistance refreshing their bathroom, with the aim of creating a spacious and soothing design. Relaxing natural tones and design elements were favoured from initial conversations, whilst designer Martin was also to create a spacious layout incorporating present-day design components.
Design Elements
From early project conversations this tropical tile choice was favoured and has been incorporated as an accent around storage niches. The tropical tile choice combines perfectly with this neutral wall tile, used to add a soft calming aesthetic to the design. To add further natural elements designer Martin has included a porcelain wood-effect floor tile that is also installed within the walk-in shower area.
The new layout Martin has created includes a vast walk-in shower area at one end of the bathroom, with storage and sanitaryware at the adjacent end.
The spacious walk-in shower contributes towards the spacious feel and aesthetic, and the usability of this space is enhanced with a storage niche which runs wall-to-wall within the shower area. Small downlights have been installed into this niche to add useful and ambient lighting.
Throughout this space brushed-brass inclusions have been incorporated to add a glitzy element to the design.
Special Inclusions
With plentiful storage an important element of the design, two furniture units have been included which also work well with the theme of the project.
The first is a two drawer wall hung unit, which has been chosen in a walnut finish to match natural elements within the design. This unit is equipped with brushed-brass handleware, and atop, a brushed-brass basin mixer from Aqualla has also been installed.
The second unit included is a mirrored wall cabinet from HiB, which adds useful mirrored space to the design, but also fantastic ambient lighting. This cabinet is equipped with demisting technology to ensure the mirrored area can be used at all times.
Project Highlight
The sparkling brushed-brass accents are one of the most eye-catching elements of this design.
A full array of brassware from Aqualla’s Kyloe collection has been used for this project, which is equipped with a subtle knurled finish.
The End Result
The result of this project is a renovation that achieves all elements of the initial project brief, with a remarkable design. A tropical tile choice and brushed-brass elements are some of the stand-out features of this project which this client can will enjoy for many years.
If you are thinking about a bathroom update, discover how our expert designers and award-winning installation team can transform your property. Request your free design appointment in showroom or online today.
Idées déco de salles de bain avec un plan de toilette en carrelage et un sol marron
1