Idées déco de salles de bain avec mosaïque et un plan de toilette en granite
Trier par :
Budget
Trier par:Populaires du jour
1 - 20 sur 3 419 photos

In the heart of Lakeview, Wrigleyville, our team completely remodeled a condo: master and guest bathrooms, kitchen, living room, and mudroom.
Master Bath Floating Vanity by Metropolis (Flame Oak)
Guest Bath Vanity by Bertch
Tall Pantry by Breckenridge (White)
Somerset Light Fixtures by Hinkley Lighting
https://123remodeling.com/
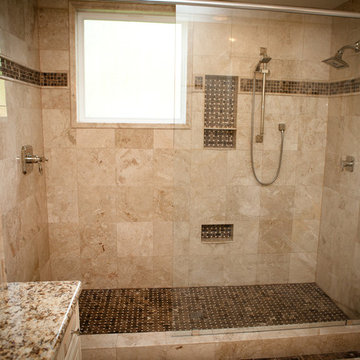
Réalisation d'une salle de bain tradition de taille moyenne avec un placard avec porte à panneau surélevé, des portes de placard beiges, un carrelage beige, un carrelage marron, mosaïque, un mur beige, un plan de toilette en granite, un sol en carrelage de céramique, un lavabo encastré et un sol multicolore.

The soft wood-like porcelain tile found throughout this bathroom helps to compliment the dark honeycomb backsplash surrounding the bathtub.
CAP Carpet & Flooring is the leading provider of flooring & area rugs in the Twin Cities. CAP Carpet & Flooring is a locally owned and operated company, and we pride ourselves on helping our customers feel welcome from the moment they walk in the door. We are your neighbors. We work and live in your community and understand your needs. You can expect the very best personal service on every visit to CAP Carpet & Flooring and value and warranties on every flooring purchase. Our design team has worked with homeowners, contractors and builders who expect the best. With over 30 years combined experience in the design industry, Angela, Sandy, Sunnie,Maria, Caryn and Megan will be able to help whether you are in the process of building, remodeling, or re-doing. Our design team prides itself on being well versed and knowledgeable on all the up to date products and trends in the floor covering industry as well as countertops, paint and window treatments. Their passion and knowledge is abundant, and we're confident you'll be nothing short of impressed with their expertise and professionalism. When you love your job, it shows: the enthusiasm and energy our design team has harnessed will bring out the best in your project. Make CAP Carpet & Flooring your first stop when considering any type of home improvement project- we are happy to help you every single step of the way.
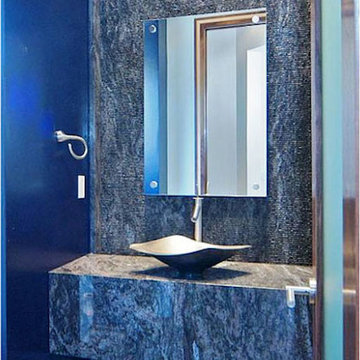
Exemple d'une salle de bain moderne avec une vasque, un plan de toilette en granite, un carrelage bleu, mosaïque et un mur bleu.

Elegant en-suite was created in a old veranda space of this beautiful Australian Federation home.
Amazing claw foot bath just invites one for a soak!
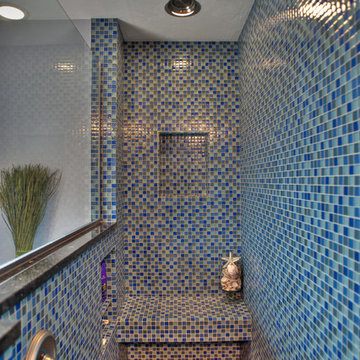
Custom blue glass tile shower with Dura Supreme cabinetry, Volga Blue granite and Moen fixtures.
Photos by Keith Tharp
Idée de décoration pour une salle de bain design de taille moyenne avec mosaïque, un placard avec porte à panneau surélevé, des portes de placard blanches, WC séparés, un carrelage bleu, un mur blanc, une vasque, un plan de toilette en granite, une niche et un banc de douche.
Idée de décoration pour une salle de bain design de taille moyenne avec mosaïque, un placard avec porte à panneau surélevé, des portes de placard blanches, WC séparés, un carrelage bleu, un mur blanc, une vasque, un plan de toilette en granite, une niche et un banc de douche.

For this rustic interior design project our Principal Designer, Lori Brock, created a calming retreat for her clients by choosing structured and comfortable furnishings the home. Featured are custom dining and coffee tables, back patio furnishings, paint, accessories, and more. This rustic and traditional feel brings comfort to the homes space.
Photos by Blackstone Edge.
(This interior design project was designed by Lori before she worked for Affinity Home & Design and Affinity was not the General Contractor)
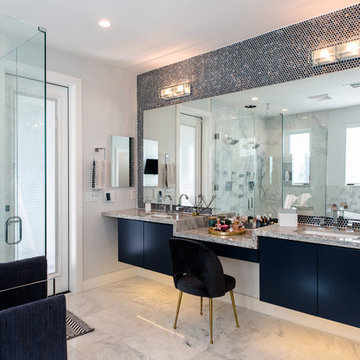
Cette image montre une grande salle de bain principale minimaliste avec un placard à porte plane, des portes de placard noires, une baignoire indépendante, une douche ouverte, un carrelage noir, un carrelage gris, mosaïque, un mur gris, un sol en marbre, un lavabo encastré, un plan de toilette en granite, un sol multicolore, une cabine de douche à porte battante et un plan de toilette multicolore.
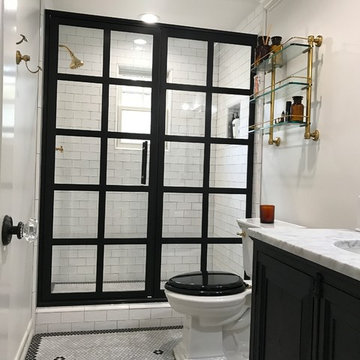
White ceiling with white and black tiles. Sliding Black shower door with see-through windows. Black mark mirror. White marbled sink.
Project Year: 2017
Project Cost: $1,000 - $2,500
Country: United States
Zip Code: 95125
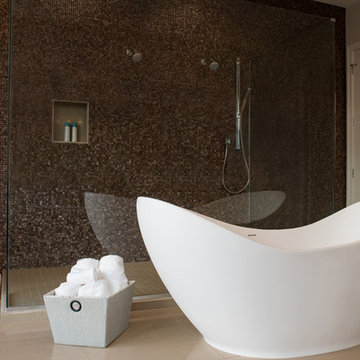
Kelly Ann Photos
Aménagement d'une grande douche en alcôve principale contemporaine en bois foncé avec un placard à porte plane, une baignoire indépendante, WC à poser, un carrelage marron, mosaïque, un mur beige, un sol en calcaire, une vasque, un plan de toilette en granite, un sol beige et aucune cabine.
Aménagement d'une grande douche en alcôve principale contemporaine en bois foncé avec un placard à porte plane, une baignoire indépendante, WC à poser, un carrelage marron, mosaïque, un mur beige, un sol en calcaire, une vasque, un plan de toilette en granite, un sol beige et aucune cabine.
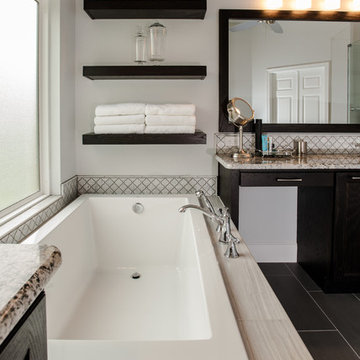
Tile plays a dramatic role in this newly remodeled Keller, TX bathroom remodel. Decorative arabesque white Carrera marble tile is incorporated above the tub, across the vanity and on the shower walls.
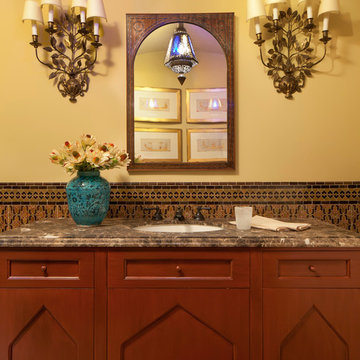
Inspiration pour une grande salle de bain principale méditerranéenne en bois brun avec un placard avec porte à panneau encastré, mosaïque, un mur jaune, un lavabo encastré et un plan de toilette en granite.
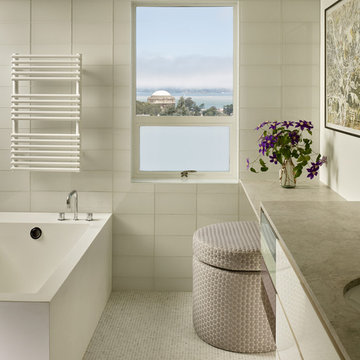
Cesar Rubio
Hulburd Design transformed a 1920s French Provincial-style home to accommodate a family of five with guest quarters. The family frequently entertains and loves to cook. This, along with their extensive modern art collection and Scandinavian aesthetic informed the clean, lively palette.

Réalisation d'une grande salle de bain principale tradition en bois foncé avec une baignoire encastrée, une douche d'angle, mosaïque, un mur beige, un sol en carrelage de porcelaine, un lavabo encastré, un placard avec porte à panneau surélevé, un carrelage multicolore, un plan de toilette en granite, un sol beige, une cabine de douche à porte battante et un plan de toilette vert.
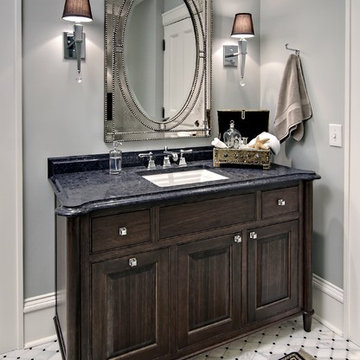
Adler-Allyn Interior Design
Ehlan Creative Communications
Exemple d'une salle de bain chic en bois foncé avec mosaïque, un placard avec porte à panneau surélevé, un mur gris, un lavabo encastré et un plan de toilette en granite.
Exemple d'une salle de bain chic en bois foncé avec mosaïque, un placard avec porte à panneau surélevé, un mur gris, un lavabo encastré et un plan de toilette en granite.

Idées déco pour une grande salle de bain principale campagne avec un placard avec porte à panneau encastré, des portes de placard blanches, une baignoire indépendante, une douche double, un carrelage blanc, mosaïque, un mur gris, un sol en bois brun, un lavabo encastré, un plan de toilette en granite, un sol marron, une cabine de douche à porte battante et un plan de toilette gris.
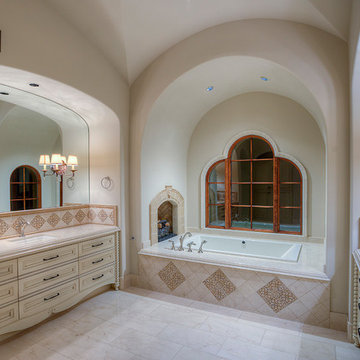
Presented by Fratantoni Luxury Estates, the preferred Arizona house builders for luxury custom homes in Arizona. We absolutely adore this master bathroom's large soaking tub and tub surround with a custom fireplace and arched windows.
Whether you are researching home building companies, design-build firms, remodeling companies, or remodeling contractors in Arizona, Fratantoni Luxury Estates has you covered with a wide array of design-build services nationwide. They can design, build, and/or remodel your home! Reach out to the top custom home builders in Paradise Valley today!
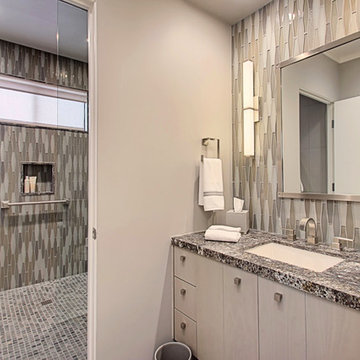
Peak Photography
Cette photo montre une grande salle d'eau tendance en bois clair avec un placard à porte plane, une douche à l'italienne, WC à poser, un carrelage multicolore, mosaïque, un mur gris, un sol en ardoise, un lavabo encastré et un plan de toilette en granite.
Cette photo montre une grande salle d'eau tendance en bois clair avec un placard à porte plane, une douche à l'italienne, WC à poser, un carrelage multicolore, mosaïque, un mur gris, un sol en ardoise, un lavabo encastré et un plan de toilette en granite.
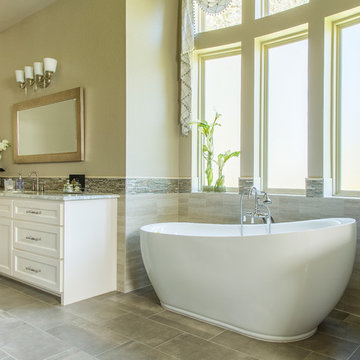
His and her vanities are separated by the free-standing tub giving each person their own comfortable space to get ready for the day. The mosaic tile backsplash traverses across the entire bathroom serving as a beautiful accent below each mirror and behind the free-standing bathtub. Porcelain floors and Fantasy Brown honed countertops add ease of maintenance to this well-used space. Crystal accents on the vanity lights and chandelier, glass knobs, and beautiful simple florals add an elegant touch.
Photographer: Daniel Angulo

Inspiration pour une salle de bain principale rustique de taille moyenne avec un placard avec porte à panneau surélevé, des portes de placard blanches, une baignoire indépendante, une douche ouverte, WC à poser, un carrelage blanc, mosaïque, un mur blanc, parquet foncé, un lavabo posé, un plan de toilette en granite et aucune cabine.
Idées déco de salles de bain avec mosaïque et un plan de toilette en granite
1