Idées déco de salles de bain avec du carrelage en pierre calcaire et un plan de toilette en granite
Trier par :
Budget
Trier par:Populaires du jour
1 - 20 sur 249 photos
1 sur 3

This bathroom was designed for specifically for my clients’ overnight guests.
My clients felt their previous bathroom was too light and sparse looking and asked for a more intimate and moodier look.
The mirror, tapware and bathroom fixtures have all been chosen for their soft gradual curves which create a flow on effect to each other, even the tiles were chosen for their flowy patterns. The smoked bronze lighting, door hardware, including doorstops were specified to work with the gun metal tapware.
A 2-metre row of deep storage drawers’ float above the floor, these are stained in a custom inky blue colour – the interiors are done in Indian Ink Melamine. The existing entrance door has also been stained in the same dark blue timber stain to give a continuous and purposeful look to the room.
A moody and textural material pallet was specified, this made up of dark burnished metal look porcelain tiles, a lighter grey rock salt porcelain tile which were specified to flow from the hallway into the bathroom and up the back wall.
A wall has been designed to divide the toilet and the vanity and create a more private area for the toilet so its dominance in the room is minimised - the focal areas are the large shower at the end of the room bath and vanity.
The freestanding bath has its own tumbled natural limestone stone wall with a long-recessed shelving niche behind the bath - smooth tiles for the internal surrounds which are mitred to the rough outer tiles all carefully planned to ensure the best and most practical solution was achieved. The vanity top is also a feature element, made in Bengal black stone with specially designed grooves creating a rock edge.
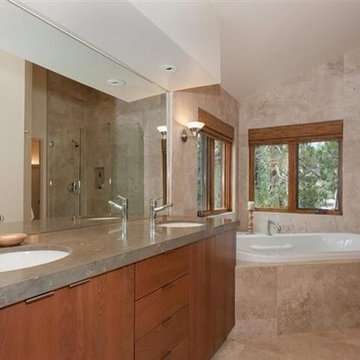
Idées déco pour une grande douche en alcôve craftsman en bois brun avec un placard à porte plane, une baignoire d'angle, WC séparés, un carrelage multicolore, du carrelage en pierre calcaire, un mur beige, un sol en calcaire, un lavabo encastré, un plan de toilette en granite, un sol beige et une cabine de douche à porte battante.
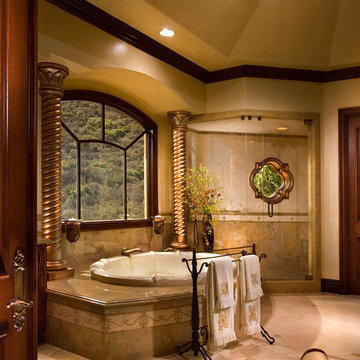
Thank U Angelo Costa for amazing photos
Cette image montre une très grande salle de bain principale méditerranéenne en bois foncé avec un placard en trompe-l'oeil, une baignoire posée, un espace douche bain, WC à poser, un carrelage beige, du carrelage en pierre calcaire, un sol en calcaire, un lavabo encastré, un plan de toilette en granite, un sol beige et une cabine de douche à porte battante.
Cette image montre une très grande salle de bain principale méditerranéenne en bois foncé avec un placard en trompe-l'oeil, une baignoire posée, un espace douche bain, WC à poser, un carrelage beige, du carrelage en pierre calcaire, un sol en calcaire, un lavabo encastré, un plan de toilette en granite, un sol beige et une cabine de douche à porte battante.
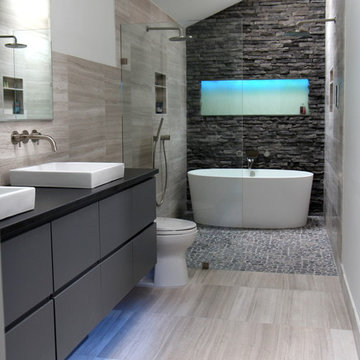
Custom vanity with doors and drawers, gray vanity, black granite counter top, vessel sinks
Idées déco pour une salle de bain principale contemporaine de taille moyenne avec un placard à porte plane, des portes de placard grises, une baignoire indépendante, un espace douche bain, WC à poser, un carrelage gris, du carrelage en pierre calcaire, un mur gris, un sol en calcaire, une vasque, un plan de toilette en granite, un sol gris et aucune cabine.
Idées déco pour une salle de bain principale contemporaine de taille moyenne avec un placard à porte plane, des portes de placard grises, une baignoire indépendante, un espace douche bain, WC à poser, un carrelage gris, du carrelage en pierre calcaire, un mur gris, un sol en calcaire, une vasque, un plan de toilette en granite, un sol gris et aucune cabine.
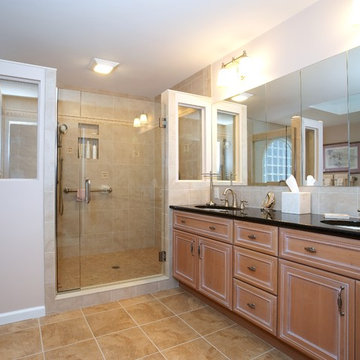
Idée de décoration pour une grande salle de bain principale tradition en bois clair avec un plan de toilette en granite, un lavabo encastré, un placard à porte affleurante, une baignoire posée, une douche d'angle, un carrelage beige, du carrelage en pierre calcaire, un mur beige, un sol en carrelage de céramique, un sol beige et une cabine de douche à porte battante.
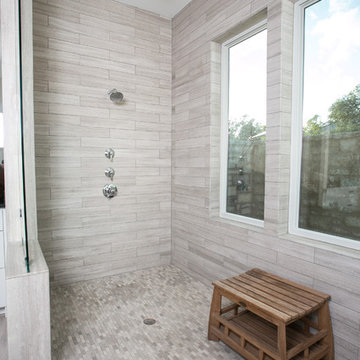
Réalisation d'une grande salle de bain principale champêtre avec un placard à porte shaker, des portes de placard blanches, une baignoire indépendante, une douche ouverte, WC à poser, un carrelage gris, du carrelage en pierre calcaire, un mur beige, un sol en calcaire, un lavabo encastré, un plan de toilette en granite, un sol gris et aucune cabine.
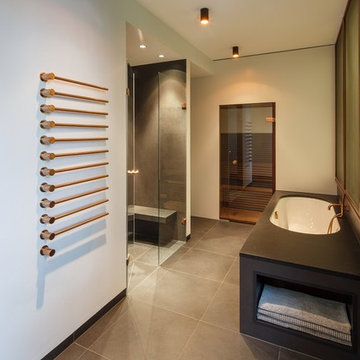
Kühnapfel Fotografie
Idée de décoration pour une salle d'eau design de taille moyenne avec une baignoire posée, un placard à porte plane, des portes de placard grises, une douche à l'italienne, WC séparés, du carrelage en pierre calcaire, un mur gris, un sol en calcaire, un lavabo posé, un plan de toilette en granite, un sol gris et une cabine de douche à porte battante.
Idée de décoration pour une salle d'eau design de taille moyenne avec une baignoire posée, un placard à porte plane, des portes de placard grises, une douche à l'italienne, WC séparés, du carrelage en pierre calcaire, un mur gris, un sol en calcaire, un lavabo posé, un plan de toilette en granite, un sol gris et une cabine de douche à porte battante.
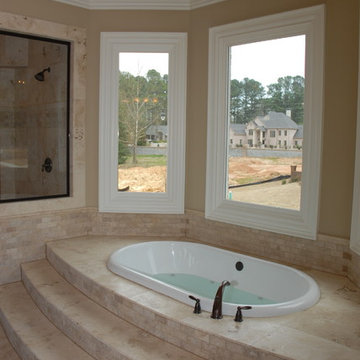
Réalisation d'une grande salle de bain principale tradition en bois foncé avec un placard en trompe-l'oeil, une baignoire posée, une douche d'angle, un carrelage beige, du carrelage en pierre calcaire, un mur jaune, un sol en calcaire, un lavabo encastré, un plan de toilette en granite, un sol beige, une cabine de douche à porte battante et un plan de toilette jaune.
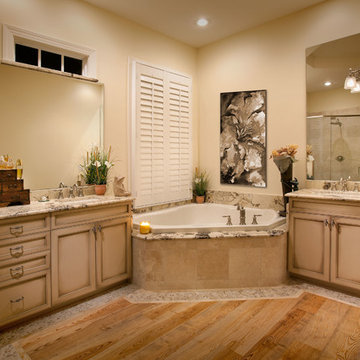
Cette image montre une grande salle de bain principale traditionnelle avec un placard avec porte à panneau encastré, des portes de placard beiges, une baignoire d'angle, une douche d'angle, WC séparés, un carrelage beige, du carrelage en pierre calcaire, un mur beige, un sol en bois brun, un lavabo encastré, un plan de toilette en granite, un sol marron et une cabine de douche à porte battante.

973-857-1561
LM Interior Design
LM Masiello, CKBD, CAPS
lm@lminteriordesignllc.com
https://www.lminteriordesignllc.com/
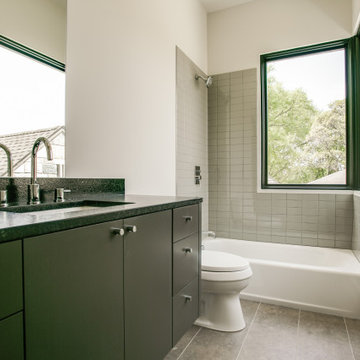
Idée de décoration pour une petite salle de bain design pour enfant avec un placard à porte plane, des portes de placard blanches, une baignoire en alcôve, un combiné douche/baignoire, WC séparés, un carrelage gris, du carrelage en pierre calcaire, un mur beige, un sol en carrelage de céramique, un plan de toilette en granite, un sol multicolore, un plan de toilette noir, meuble simple vasque et meuble-lavabo sur pied.
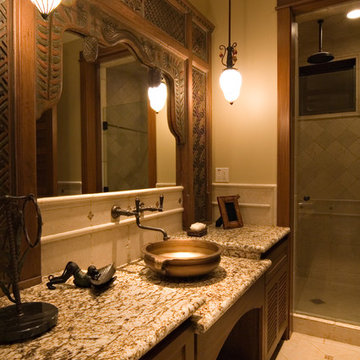
Guest Powder Vanity in keeping with the 'Island
flavor' of the home.
Réalisation d'une salle de bain marine en bois brun de taille moyenne avec une vasque, un plan de toilette en granite, WC à poser, un carrelage beige, un mur vert, du carrelage en pierre calcaire, un sol en calcaire, un sol beige, une cabine de douche à porte battante, un plan de toilette multicolore et un placard en trompe-l'oeil.
Réalisation d'une salle de bain marine en bois brun de taille moyenne avec une vasque, un plan de toilette en granite, WC à poser, un carrelage beige, un mur vert, du carrelage en pierre calcaire, un sol en calcaire, un sol beige, une cabine de douche à porte battante, un plan de toilette multicolore et un placard en trompe-l'oeil.

Shower features a 3-sided glass shower enclosure with seat and niches, rain shower and hand-held heads. Pebble tile shower floor.
Cette photo montre une salle de bain principale montagne en bois brun de taille moyenne avec un placard à porte shaker, une baignoire posée, une douche ouverte, WC séparés, un carrelage marron, du carrelage en pierre calcaire, un mur multicolore, un sol en travertin, un lavabo encastré, un plan de toilette en granite, un sol beige et une cabine de douche à porte battante.
Cette photo montre une salle de bain principale montagne en bois brun de taille moyenne avec un placard à porte shaker, une baignoire posée, une douche ouverte, WC séparés, un carrelage marron, du carrelage en pierre calcaire, un mur multicolore, un sol en travertin, un lavabo encastré, un plan de toilette en granite, un sol beige et une cabine de douche à porte battante.
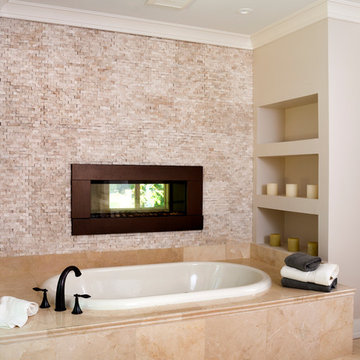
AV Architects + Builders
Location: McLean, VA, USA
This fabulous rustic-modern home measures more than 10,000 square feet with 2,000 square feet of customized outdoor spaces. The focus of our design was to create an open-floor layout and have each room connect with the next. Suitable for both family and entertaining purposes, our design offers all natural materials both on the interior and exterior. Not only does the interior offer plenty of room for entertaining, but we added a grotto and a pool to help move the fun to the outdoors. It truly is meant to make you feel like you’re on vacation all-year round.
Stacy Zarin Photography
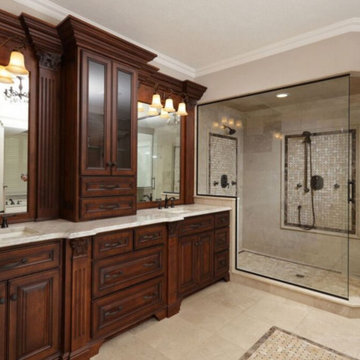
Idées déco pour une grande douche en alcôve principale classique en bois foncé avec du carrelage en pierre calcaire, un placard avec porte à panneau surélevé, une baignoire sur pieds, WC à poser, un mur beige, un sol en calcaire, un lavabo encastré, un plan de toilette en granite, un sol beige et une cabine de douche à porte battante.
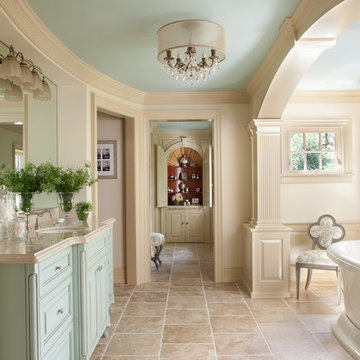
This Bath is a complete re-work of the original Master Bath in the house. We re-oriented the space to create access to a new walk-in closet for the owner. We also added multiple windows and provided a space for an attractive free-standing bath tub. The bath opens onto a make-up and dressing area; the shell top cabinet at the end of the view line across the bath was relocated from the original homes Living Room and designed into this location to be the focal point as you enter the space. The homeowner was delighted that we could relocate this cabinet as it provides a daily reminder of the antiquity of the home in an entirely new space. The floors are a very soft colored un-filled travertine which gives an aged look to this totally new and updated space. The vanity is a custom cabinet with furniture leg corners made to look like it could have been an antique. Wainscot panels and millwork were designed to match the detailing in the Master Bedroom immediately adjacent to this space as well as the heavy detail work throughout the home. The owner is thrilled with this new space and its sense of combining old and new styles together.
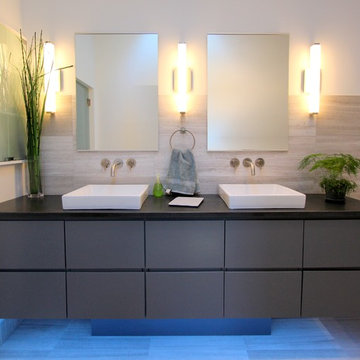
Custom vanity with doors and drawers, gray vanity, black granite counter top, vessel sinks
Cette image montre une salle de bain principale design de taille moyenne avec un placard à porte plane, des portes de placard grises, une baignoire indépendante, un espace douche bain, WC à poser, un carrelage gris, du carrelage en pierre calcaire, un mur gris, un sol en calcaire, une vasque, un plan de toilette en granite, un sol gris et aucune cabine.
Cette image montre une salle de bain principale design de taille moyenne avec un placard à porte plane, des portes de placard grises, une baignoire indépendante, un espace douche bain, WC à poser, un carrelage gris, du carrelage en pierre calcaire, un mur gris, un sol en calcaire, une vasque, un plan de toilette en granite, un sol gris et aucune cabine.
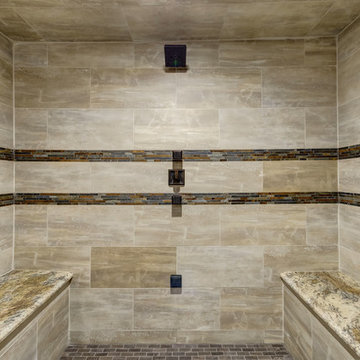
©Finished Basement Company
Idées déco pour une douche en alcôve classique en bois foncé de taille moyenne avec un placard en trompe-l'oeil, WC séparés, un carrelage gris, du carrelage en pierre calcaire, un mur beige, un sol en carrelage de porcelaine, un lavabo encastré, un plan de toilette en granite, un sol marron, une cabine de douche à porte battante et un plan de toilette multicolore.
Idées déco pour une douche en alcôve classique en bois foncé de taille moyenne avec un placard en trompe-l'oeil, WC séparés, un carrelage gris, du carrelage en pierre calcaire, un mur beige, un sol en carrelage de porcelaine, un lavabo encastré, un plan de toilette en granite, un sol marron, une cabine de douche à porte battante et un plan de toilette multicolore.
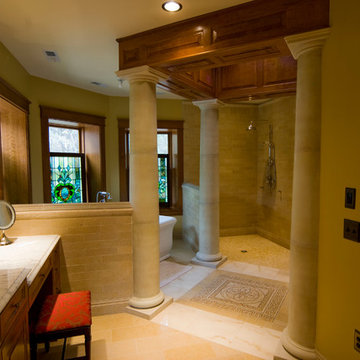
Idées déco pour une grande salle de bain principale victorienne en bois brun avec un placard avec porte à panneau surélevé, une baignoire indépendante, une douche ouverte, WC à poser, un carrelage beige, du carrelage en pierre calcaire, un mur beige, un sol en marbre, un lavabo intégré, un plan de toilette en granite, un sol beige et aucune cabine.
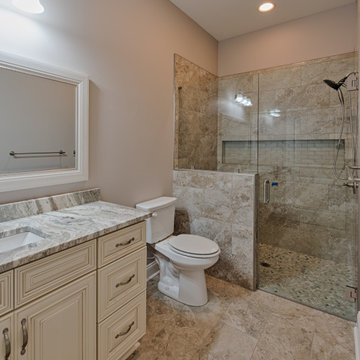
Inspiration pour une grande douche en alcôve rustique en bois foncé avec un placard à porte shaker, un carrelage beige, du carrelage en pierre calcaire, un mur beige, un sol en calcaire, un lavabo encastré, un plan de toilette en granite, un sol beige, une cabine de douche à porte battante, un plan de toilette multicolore et meuble-lavabo encastré.
Idées déco de salles de bain avec du carrelage en pierre calcaire et un plan de toilette en granite
1