Idées déco de salles de bain avec un carrelage jaune et un plan de toilette en granite
Trier par :
Budget
Trier par:Populaires du jour
1 - 20 sur 148 photos
1 sur 3
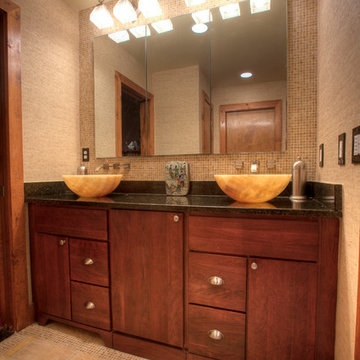
After 20 years in their home, this Redding, CT couple was anxious to exchange their tired, 80s-styled master bath for an elegant retreat boasting a myriad of modern conveniences. Because they were less than fond of the existing space-one that featured a white color palette complemented by a red tile border surrounding the tub and shower-the couple desired radical transformation. Inspired by a recent stay at a luxury hotel & armed with photos of the spa-like bathroom they enjoyed there, they called upon the design expertise & experience of Barry Miller of Simply Baths, Inc. Miller immediately set about imbuing the room with transitional styling, topping the floor, tub deck and shower with a mosaic Honey Onyx border. Honey Onyx vessel sinks and Ubatuba granite complete the embellished decor, while a skylight floods the space with natural light and a warm aesthetic. A large Whirlpool tub invites the couple to relax and unwind, and the inset LCD TV serves up a dose of entertainment. When time doesn't allow for an indulgent soak, a two-person shower with eight body jets is equally luxurious.
The bathroom also features ample storage, complete with three closets, three medicine cabinets, and various display niches. Now these homeowners are delighted when they set foot into their newly transformed five-star master bathroom retreat.

Where are the bubbles? Love this room so much.
Inspiration pour une douche en alcôve principale traditionnelle en bois de taille moyenne avec un placard avec porte à panneau surélevé, des portes de placard marrons, une baignoire posée, WC à poser, un carrelage jaune, des carreaux de céramique, un mur jaune, un sol en carrelage de céramique, un lavabo posé, un plan de toilette en granite, un sol beige, une cabine de douche à porte battante, un plan de toilette marron, des toilettes cachées, meuble double vasque, meuble-lavabo encastré et un plafond en bois.
Inspiration pour une douche en alcôve principale traditionnelle en bois de taille moyenne avec un placard avec porte à panneau surélevé, des portes de placard marrons, une baignoire posée, WC à poser, un carrelage jaune, des carreaux de céramique, un mur jaune, un sol en carrelage de céramique, un lavabo posé, un plan de toilette en granite, un sol beige, une cabine de douche à porte battante, un plan de toilette marron, des toilettes cachées, meuble double vasque, meuble-lavabo encastré et un plafond en bois.
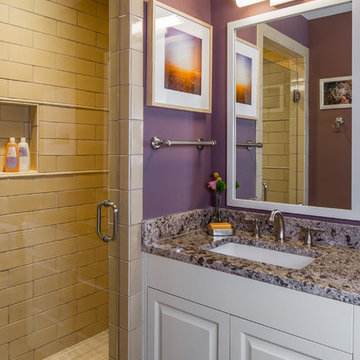
Basement Bathroom
A former bathroom was enlarged and remodeled to support sleepover needs, but with back yard proximity.
Cinammon Slate paint (flat) by Benjamin Moore • Swiss Coffee paint (satin) by Benjamin Moore at cabinets • 4" x 12" glazed ceramic 6th Avenue tile in "Biscuit Gloss" by Walker Zanger • "White Diamond" 3cm granite at vanity
Construction by CG&S Design-Build.
Photography by Tre Dunham, Fine focus Photography
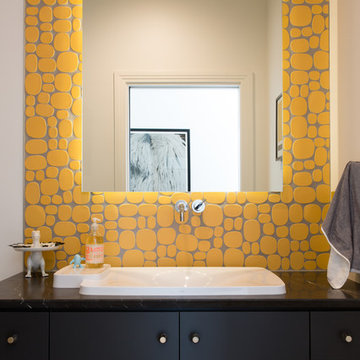
The North bathroom features Rex Roy Studio solar yellow ceramic tile by Modwalls, a custom vanity, marble countertop with knife-edge detail, and Axor Bouroullec faucets.
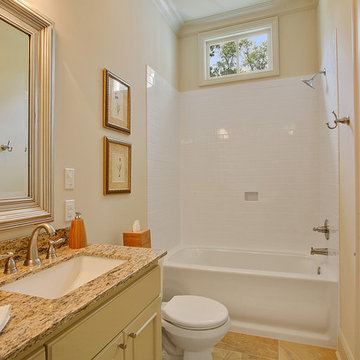
This guest suite bathroom complete with subway tile shower.
Inspiration pour une salle de bain traditionnelle avec un placard à porte shaker, des portes de placard jaunes, un combiné douche/baignoire, WC séparés, un carrelage jaune, des carreaux de porcelaine, un mur beige, un sol en carrelage de porcelaine, un lavabo encastré et un plan de toilette en granite.
Inspiration pour une salle de bain traditionnelle avec un placard à porte shaker, des portes de placard jaunes, un combiné douche/baignoire, WC séparés, un carrelage jaune, des carreaux de porcelaine, un mur beige, un sol en carrelage de porcelaine, un lavabo encastré et un plan de toilette en granite.
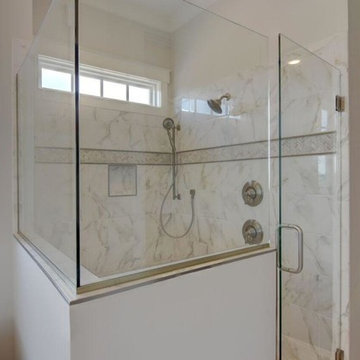
This photo was captured by Unique Media and Design.
Cette photo montre une grande salle de bain principale chic en bois brun avec un placard à porte shaker, une baignoire indépendante, une douche ouverte, WC séparés, un carrelage jaune, du carrelage en marbre, un mur gris, un sol en marbre, un lavabo encastré, un plan de toilette en granite, un sol blanc et une cabine de douche à porte battante.
Cette photo montre une grande salle de bain principale chic en bois brun avec un placard à porte shaker, une baignoire indépendante, une douche ouverte, WC séparés, un carrelage jaune, du carrelage en marbre, un mur gris, un sol en marbre, un lavabo encastré, un plan de toilette en granite, un sol blanc et une cabine de douche à porte battante.
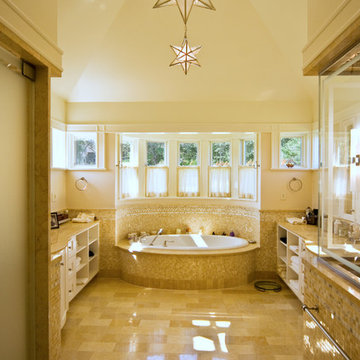
Inspiration pour une salle de bain principale traditionnelle avec un lavabo encastré, un placard avec porte à panneau encastré, des portes de placard blanches, un plan de toilette en granite, une baignoire posée, une douche d'angle, un carrelage jaune, un carrelage en pâte de verre, un mur beige et un sol en carrelage de céramique.
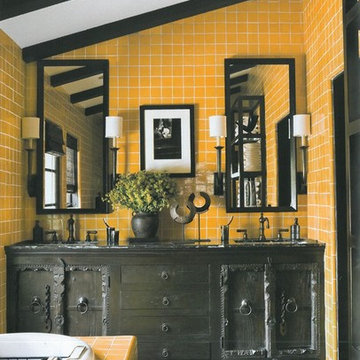
Réalisation d'une salle de bain chalet de taille moyenne avec un placard avec porte à panneau encastré, des portes de placard noires, une baignoire posée, un carrelage jaune, des carreaux de céramique, un mur jaune, un lavabo encastré et un plan de toilette en granite.
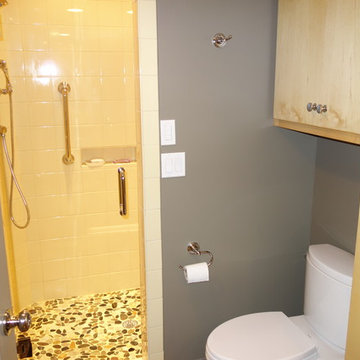
The original bath had a tiny shower, so the room was expanded to include a 5.5' x 3' step-in shower with seat and niches, hand-held sprayer and diverter valve...and 6" can vent lights with separate fan switch. 6" square tile was used to keep an element of the 80's feel in the ranch house. New tall cabinetry was installed for increased towel and supply storage.
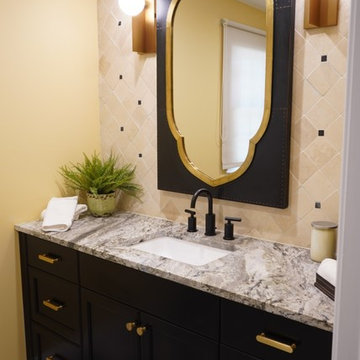
Renovation of powder room to incorporate travertine tile from adjacent foyer. Classic black and white tile flooring offsets the black vanity and dramatic Asian influenced mirror. The bathroom goes beyond transitional to a style all it's own!

Inspiration pour une salle de bain traditionnelle de taille moyenne pour enfant avec un placard à porte shaker, des portes de placard blanches, une baignoire en alcôve, un combiné douche/baignoire, WC à poser, un carrelage jaune, un carrelage en pâte de verre, un mur gris, un sol en carrelage imitation parquet, un lavabo encastré, un plan de toilette en granite, un sol marron, une cabine de douche avec un rideau, un plan de toilette multicolore, une niche, meuble simple vasque, meuble-lavabo encastré et un plafond voûté.
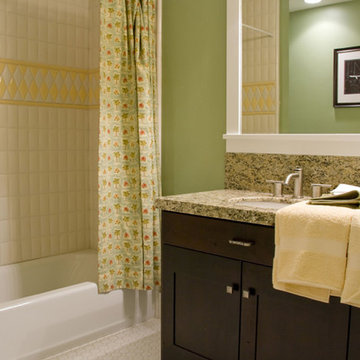
Aménagement d'une salle d'eau classique en bois foncé de taille moyenne avec un placard à porte shaker, une baignoire en alcôve, un combiné douche/baignoire, un carrelage beige, un carrelage jaune, des carreaux de porcelaine, un mur vert, un sol en carrelage de terre cuite, un lavabo encastré, un plan de toilette en granite, un sol beige et une cabine de douche avec un rideau.
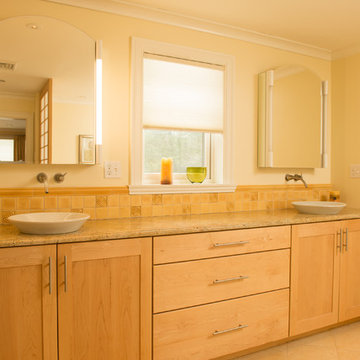
Kevin Harkins Photography
Master Bath Renovation
Aménagement d'une salle de bain principale contemporaine en bois clair de taille moyenne avec un placard à porte shaker, une baignoire indépendante, une douche double, WC à poser, un carrelage jaune, des carreaux de céramique, un mur jaune, un sol en calcaire, une vasque et un plan de toilette en granite.
Aménagement d'une salle de bain principale contemporaine en bois clair de taille moyenne avec un placard à porte shaker, une baignoire indépendante, une douche double, WC à poser, un carrelage jaune, des carreaux de céramique, un mur jaune, un sol en calcaire, une vasque et un plan de toilette en granite.
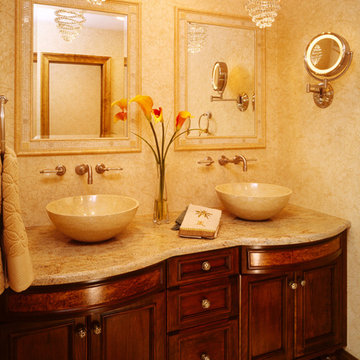
Elegance is key in this townhouse bathroom with heavily embossed wallpaper, mirrors framed in mosaic tiles, and whimsical crystal pendants. The footed vanity adds an unexpected look of rich furniture.
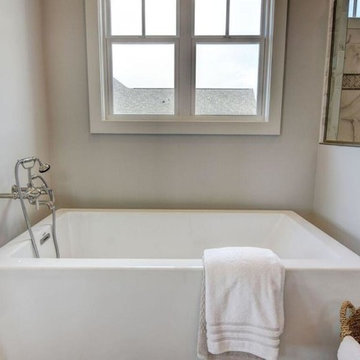
This photo was captured by Unique Media and Design.
Idée de décoration pour une grande salle de bain principale tradition en bois brun avec un placard à porte shaker, une baignoire indépendante, une douche ouverte, WC séparés, un carrelage jaune, du carrelage en marbre, un mur gris, un sol en marbre, un lavabo encastré, un plan de toilette en granite, un sol blanc et une cabine de douche à porte battante.
Idée de décoration pour une grande salle de bain principale tradition en bois brun avec un placard à porte shaker, une baignoire indépendante, une douche ouverte, WC séparés, un carrelage jaune, du carrelage en marbre, un mur gris, un sol en marbre, un lavabo encastré, un plan de toilette en granite, un sol blanc et une cabine de douche à porte battante.
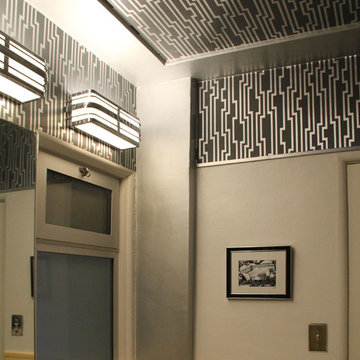
corner shot showing how all the new facelift elements come together with the existing bright tiles.
Cette photo montre une salle de bain éclectique en bois foncé de taille moyenne avec un placard en trompe-l'oeil, une baignoire d'angle, un combiné douche/baignoire, un carrelage jaune, des carreaux de céramique, un mur gris, un sol en linoléum, un lavabo encastré et un plan de toilette en granite.
Cette photo montre une salle de bain éclectique en bois foncé de taille moyenne avec un placard en trompe-l'oeil, une baignoire d'angle, un combiné douche/baignoire, un carrelage jaune, des carreaux de céramique, un mur gris, un sol en linoléum, un lavabo encastré et un plan de toilette en granite.
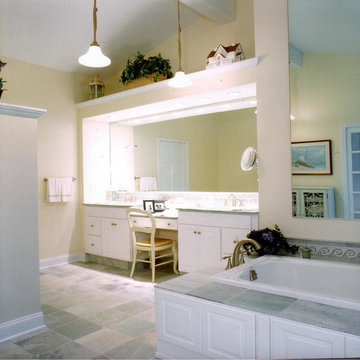
Zen bathroom is designed for to feel like a spa experience.
Idée de décoration pour une grande salle de bain principale tradition avec un placard avec porte à panneau surélevé, des portes de placard blanches, une baignoire posée, une douche double, WC à poser, un carrelage jaune, du carrelage en pierre calcaire, un mur jaune, un sol en carrelage de porcelaine, un lavabo encastré, un plan de toilette en granite, un sol vert et une cabine de douche à porte battante.
Idée de décoration pour une grande salle de bain principale tradition avec un placard avec porte à panneau surélevé, des portes de placard blanches, une baignoire posée, une douche double, WC à poser, un carrelage jaune, du carrelage en pierre calcaire, un mur jaune, un sol en carrelage de porcelaine, un lavabo encastré, un plan de toilette en granite, un sol vert et une cabine de douche à porte battante.
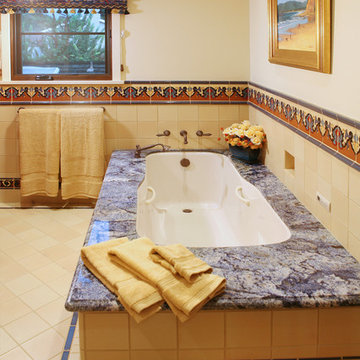
This restoration and addition had the aim of preserving the original Spanish Revival style, which meant plenty of colorful tile work, and traditional custom elements. View of master bath.
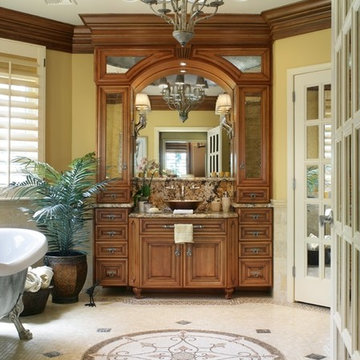
Total renovation of a master bath.Tall turret ceiling was replaced with a celing dome painted to look pewter as was the freestanding tub. Custom cabinet, antique mirrors surround the , mirror french doors, mosaic floor medallion with metal accents. .Peter Rymwid
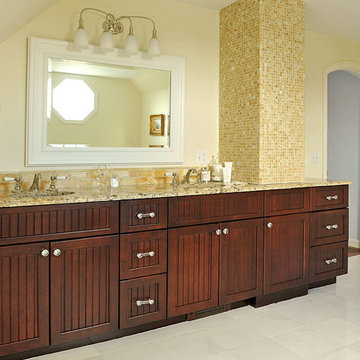
Counter space is often a challenge in the bathroom. Not so in this bathroom renovation we completed with this gorgeous granite counter top. Photo by Daniel Gagnon Photography.
Idées déco de salles de bain avec un carrelage jaune et un plan de toilette en granite
1