Idées déco de salles de bain avec un mur noir et un plan de toilette en granite
Trier par :
Budget
Trier par:Populaires du jour
1 - 20 sur 422 photos
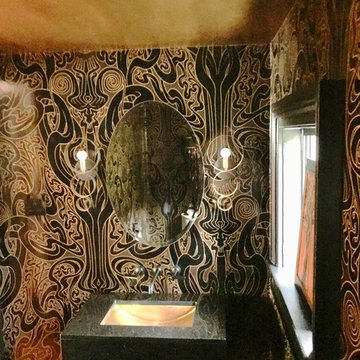
The black granite hanging vanity is 1' high with a gold drop in sink and the fixtures are also wall hung in a blackish finish. The fixtures are modern with three rings and is also in gold.
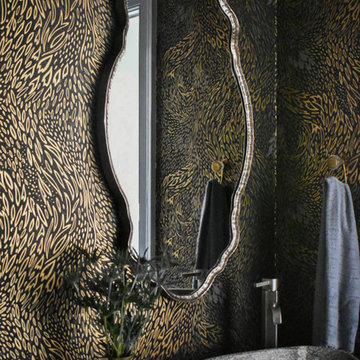
Cette photo montre une petite salle de bain tendance avec un placard à porte plane, des portes de placard noires, une baignoire en alcôve, WC séparés, un carrelage gris, des carreaux de céramique, un mur noir, un sol en carrelage de céramique, une vasque, un plan de toilette en granite, un sol gris, une cabine de douche avec un rideau et un plan de toilette noir.
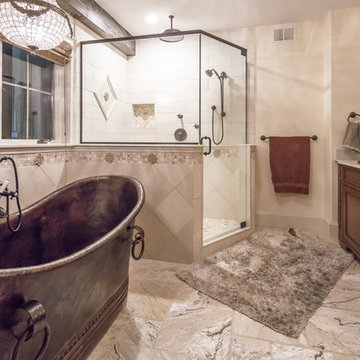
The master bathroom features an oversized shower with a custom niche and dramatic tile. The generous copper tub has high sides to envelop the bather. The exposed beams add a rustic charm to the chateau-like space and the cabinetry has delicate feet and central drawers. .

Zwei echte Naturmaterialien = ein Bad! Zirbelkiefer und Schiefer sagen HALLO!
Ein Bad bestehend aus lediglich zwei Materialien, dies wurde hier in einem neuen Raumkonzept konsequent umgesetzt.
Überall wo ihr Auge hinblickt sehen sie diese zwei Materialien. KONSEQUENT!
Es beginnt mit der Tür in das WC in Zirbelkiefer, der Boden in Schiefer, die Decke in Zirbelkiefer mit umlaufender LED-Beleuchtung, die Wände in Kombination Zirbelkiefer und Schiefer, das Fenster und die schräge Nebentüre in Zirbelkiefer, der Waschtisch in Zirbelkiefer mit flächiger Schiebetüre übergehend in ein Korpus in Korpus verschachtelter Handtuchschrank in Zirbelkiefer, der Spiegelschrank in Zirbelkiefer. Die Rückseite der Waschtischwand ebenfalls Schiefer mit flächigem Wandspiegel mit Zirbelkiefer-Ablage und integrierter Bildhängeschiene.
Ein besonderer EYE-Catcher ist das Naturwaschbecken aus einem echten Flussstein!
Überall tatsächlich pure Natur, so richtig zum Wohlfühlen und entspannen – dafür sorgt auch schon allein der natürliche Geruch der naturbelassenen Zirbelkiefer / Zirbenholz.
Sie öffnen die Badezimmertüre und tauchen in IHRE eigene WOHLFÜHL-OASE ein…
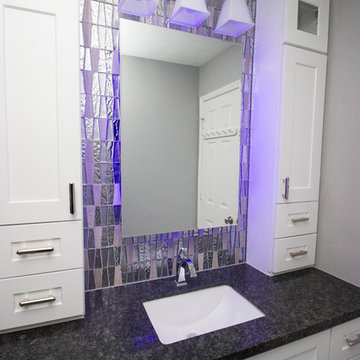
Designed By: Robby & Lisa Griffin
Photos By: Desired Photo
Exemple d'une petite salle d'eau moderne avec un placard à porte shaker, des portes de placard blanches, une baignoire en alcôve, un combiné douche/baignoire, un sol en carrelage de porcelaine, un lavabo encastré, un plan de toilette en granite, WC séparés, un carrelage multicolore, des carreaux de porcelaine, un mur noir et un sol gris.
Exemple d'une petite salle d'eau moderne avec un placard à porte shaker, des portes de placard blanches, une baignoire en alcôve, un combiné douche/baignoire, un sol en carrelage de porcelaine, un lavabo encastré, un plan de toilette en granite, WC séparés, un carrelage multicolore, des carreaux de porcelaine, un mur noir et un sol gris.

Drawing on inspiration from resort style open bathrooms, particularly like the ones you find in Bali, we adapted this philosophy and brought it to the next level and made the bedroom into a private retreat quarter.
– DGK Architects
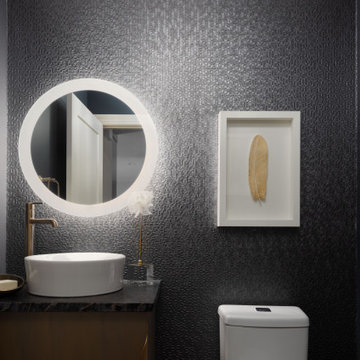
Cette photo montre une petite salle d'eau chic avec un placard à porte plane, un carrelage noir, un mur noir, parquet foncé, une vasque, un plan de toilette en granite, un plan de toilette noir, meuble simple vasque, meuble-lavabo suspendu et du papier peint.

Inspiration pour une grande salle de bain principale design avec un placard avec porte à panneau surélevé, des portes de placard blanches, une baignoire indépendante, une douche d'angle, WC à poser, un carrelage gris, des dalles de pierre, un mur noir, un sol en carrelage de céramique, un lavabo encastré, un plan de toilette en granite, un sol gris, une cabine de douche à porte battante, un plan de toilette blanc, des toilettes cachées, meuble double vasque, meuble-lavabo encastré, un plafond en bois et du papier peint.

Inspiration pour une grande salle de bain principale et grise et noire minimaliste en bois foncé avec un placard à porte plane, une baignoire indépendante, une douche double, WC suspendus, un carrelage noir et blanc, des carreaux de porcelaine, un mur noir, un sol en carrelage de porcelaine, une vasque, un plan de toilette en granite, un sol noir, une cabine de douche à porte battante, un plan de toilette gris, un banc de douche, meuble double vasque, meuble-lavabo suspendu et un mur en pierre.
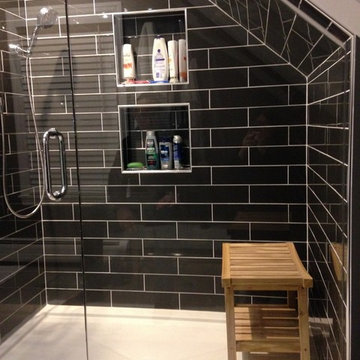
Continuing in the white-grey-black theme for the room, Devora chose two paint colors: a dark grey and a white, which she used to augment the various angles in the space. The vanity countertop mixes the two shades, and the double vanity cabinet itself is a warm white. Gleaming chrome fixtures grace the sinks and shower stall, and the vanity drawer pulls add a spot of shine as well.
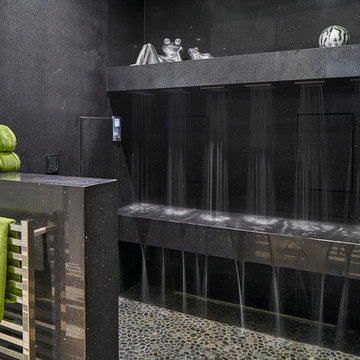
Another view of this luxurious walk-in curbless shower in the master bathroom. The bench allows someone to lie down for complete hydro-therapy while water cascades down the bench. All walls and bench are in Sparkling Black Granite. Behind the towels, on the other side, is a built in custom niche for shampoos. Bali pebblestone shower floor. Water spouts/body spray on sides.

Réalisation d'une petite salle de bain design en bois foncé avec un mur noir, carreaux de ciment au sol, un plan de toilette en granite, un sol noir, une niche, meuble double vasque, meuble-lavabo encastré, un placard à porte plane, un lavabo intégré et un plan de toilette gris.

Dieses Gästebad ist bewusst dunkel gestaltet. Hier kann die eingebaute Beleuchtung zur Geltung kommen und Akzente setzen. Die durchlaufende Nische nimmt zum einen den Spiegel auf, zum anderen bietet sie eine Ablagemöglichkeit für Deko und Bilder.
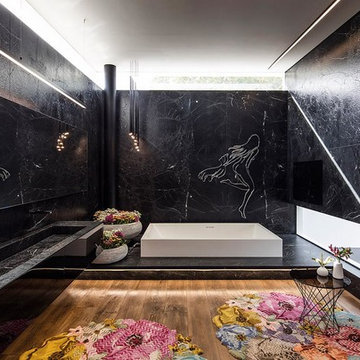
Master ensuite 1 with 1200 x 1800 corian bath self filling
custom supplied and installed vanity area with custom sink
notebathroom TV 40" above bath
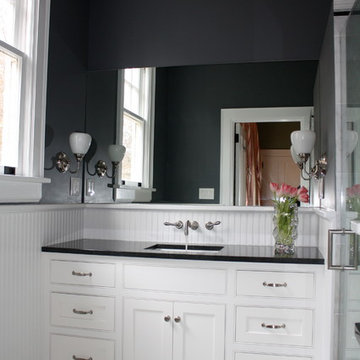
This bathroom is a showpiece.
Exemple d'une salle de bain craftsman de taille moyenne avec un lavabo encastré, un placard à porte affleurante, des portes de placard blanches, un plan de toilette en granite, une douche ouverte, un carrelage blanc, des dalles de pierre, un mur noir et un sol en marbre.
Exemple d'une salle de bain craftsman de taille moyenne avec un lavabo encastré, un placard à porte affleurante, des portes de placard blanches, un plan de toilette en granite, une douche ouverte, un carrelage blanc, des dalles de pierre, un mur noir et un sol en marbre.
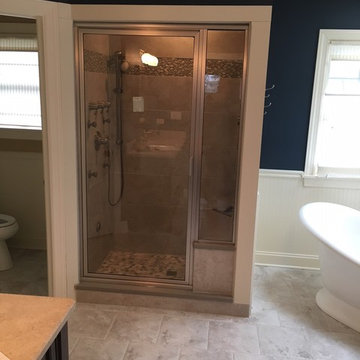
Inspiration pour une salle de bain principale traditionnelle en bois foncé de taille moyenne avec une baignoire indépendante, une douche d'angle, un carrelage marron, des carreaux de céramique, un mur noir, un sol en carrelage de céramique, un lavabo encastré, un plan de toilette en granite, un sol beige, une cabine de douche à porte battante et un plan de toilette marron.
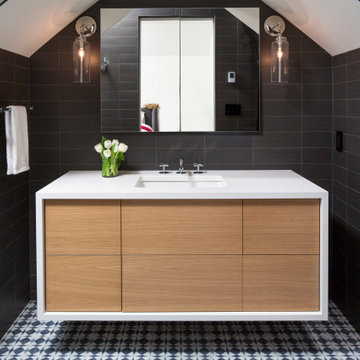
Martha O'Hara Interiors, Interior Design & Photo Styling | Streeter Homes, Builder | Troy Thies, Photography | Swan Architecture, Architect |
Please Note: All “related,” “similar,” and “sponsored” products tagged or listed by Houzz are not actual products pictured. They have not been approved by Martha O’Hara Interiors nor any of the professionals credited. For information about our work, please contact design@oharainteriors.com.
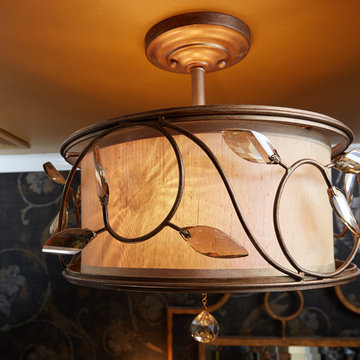
Peter Evans Photography
Idée de décoration pour une petite salle d'eau tradition en bois foncé avec un placard avec porte à panneau encastré, un plan de toilette en granite, un mur noir et parquet foncé.
Idée de décoration pour une petite salle d'eau tradition en bois foncé avec un placard avec porte à panneau encastré, un plan de toilette en granite, un mur noir et parquet foncé.

Idées déco pour une petite salle de bain principale campagne en bois vieilli avec un placard en trompe-l'oeil, une douche double, un carrelage noir, des carreaux de céramique, un mur noir, un sol en carrelage de porcelaine, une grande vasque, un plan de toilette en granite, un sol noir, une cabine de douche à porte battante et un plan de toilette noir.
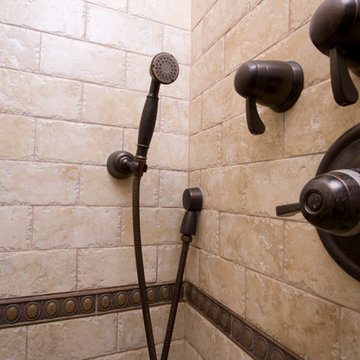
Close up of shower fixtures
Exemple d'une salle d'eau chic en bois foncé de taille moyenne avec un placard à porte shaker, WC à poser, un carrelage beige, un carrelage marron, un carrelage de pierre, un mur noir, un sol en carrelage de céramique, un lavabo encastré et un plan de toilette en granite.
Exemple d'une salle d'eau chic en bois foncé de taille moyenne avec un placard à porte shaker, WC à poser, un carrelage beige, un carrelage marron, un carrelage de pierre, un mur noir, un sol en carrelage de céramique, un lavabo encastré et un plan de toilette en granite.
Idées déco de salles de bain avec un mur noir et un plan de toilette en granite
1