Idées déco de salles de bain avec un placard avec porte à panneau surélevé et un plan de toilette en granite
Trier par :
Budget
Trier par:Populaires du jour
1 - 20 sur 25 025 photos
1 sur 3

Art Deco styled bathroom with hammered sink.
Cette image montre une petite salle d'eau traditionnelle avec un lavabo encastré, un carrelage gris, des carreaux de porcelaine, un mur gris, un sol en carrelage de porcelaine, un placard avec porte à panneau surélevé, des portes de placard noires et un plan de toilette en granite.
Cette image montre une petite salle d'eau traditionnelle avec un lavabo encastré, un carrelage gris, des carreaux de porcelaine, un mur gris, un sol en carrelage de porcelaine, un placard avec porte à panneau surélevé, des portes de placard noires et un plan de toilette en granite.

The clients shared with us an inspiration picture of a white marble bathroom with clean lines and elegant feel. Their current master bathroom was far from elegant. With a somewhat limited budget, the goal was to create a walk-in shower, additional storage and elegant feel without having to change much of the footprint.
To have the look of a marble bath without the high price tag we used on the floor and walls a durable porcelain tile with a realistic Carrara marble look makes this upscale bathroom a breeze to maintain. It also compliments the real Carrara marble countertop perfectly.
A vanity with dual sinks was installed. On each side of the vanity is ample cabinet and drawer storage. This bathroom utilized all the storage space possible, while still having an open feel and flow.
This master bath now has clean lines, delicate fixtures and the look of high end materials without the high end price-tag. The result is an elegant bathroom that they enjoy spending time and relaxing in.

Aménagement d'une salle de bain principale classique de taille moyenne avec un placard avec porte à panneau surélevé, des portes de placard grises, une douche ouverte, un carrelage gris, des carreaux de porcelaine, un mur gris, un sol en carrelage de porcelaine, un lavabo encastré, un plan de toilette en granite, un sol gris, aucune cabine, un plan de toilette gris, un banc de douche et meuble double vasque.
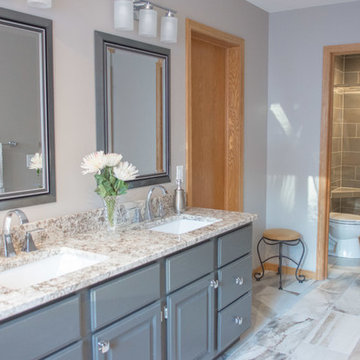
@Michelle Wimmer Photography
Réalisation d'une grande douche en alcôve principale tradition avec un placard avec porte à panneau surélevé, des portes de placard grises, WC séparés, un carrelage gris, des carreaux de porcelaine, un mur multicolore, un sol en carrelage de porcelaine, un lavabo encastré, un plan de toilette en granite et un sol multicolore.
Réalisation d'une grande douche en alcôve principale tradition avec un placard avec porte à panneau surélevé, des portes de placard grises, WC séparés, un carrelage gris, des carreaux de porcelaine, un mur multicolore, un sol en carrelage de porcelaine, un lavabo encastré, un plan de toilette en granite et un sol multicolore.

Cette image montre une salle de bain principale rustique de taille moyenne avec un placard avec porte à panneau surélevé, des portes de placard blanches, une baignoire indépendante, une douche ouverte, WC à poser, un carrelage blanc, mosaïque, un mur blanc, parquet foncé, un lavabo posé, un plan de toilette en granite et aucune cabine.
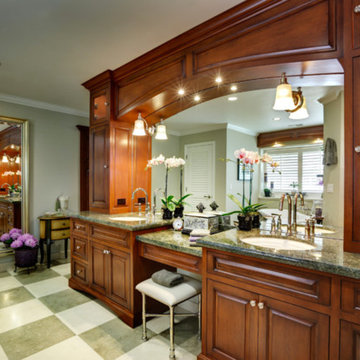
Exemple d'une grande salle de bain principale chic en bois foncé avec un placard avec porte à panneau surélevé, un sol en vinyl, un lavabo encastré, un plan de toilette en granite et un plan de toilette vert.
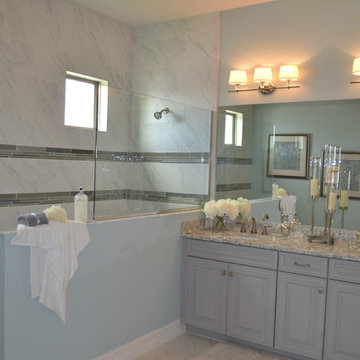
This elegant new construction bathroom is located in Toscana Isles by D.R. Horton in Venice, Florida.
Idée de décoration pour une grande salle de bain principale marine avec un placard avec porte à panneau surélevé, des portes de placard blanches, une douche ouverte, un carrelage blanc, des carreaux de porcelaine, un mur gris, un sol en carrelage de porcelaine, un lavabo encastré et un plan de toilette en granite.
Idée de décoration pour une grande salle de bain principale marine avec un placard avec porte à panneau surélevé, des portes de placard blanches, une douche ouverte, un carrelage blanc, des carreaux de porcelaine, un mur gris, un sol en carrelage de porcelaine, un lavabo encastré et un plan de toilette en granite.

Lisza Coffey
Réalisation d'une petite douche en alcôve principale tradition avec un placard avec porte à panneau surélevé, des portes de placard blanches, WC séparés, un carrelage gris, des carreaux de porcelaine, un mur gris, un sol en carrelage de porcelaine, un lavabo encastré, un plan de toilette en granite, un sol gris, une cabine de douche à porte battante et un plan de toilette gris.
Réalisation d'une petite douche en alcôve principale tradition avec un placard avec porte à panneau surélevé, des portes de placard blanches, WC séparés, un carrelage gris, des carreaux de porcelaine, un mur gris, un sol en carrelage de porcelaine, un lavabo encastré, un plan de toilette en granite, un sol gris, une cabine de douche à porte battante et un plan de toilette gris.

Photo by Lair
Idées déco pour une salle d'eau classique en bois vieilli de taille moyenne avec un placard avec porte à panneau surélevé, un lavabo encastré, un carrelage beige, un mur beige, un sol en carrelage de porcelaine, un plan de toilette en granite et un mur en pierre.
Idées déco pour une salle d'eau classique en bois vieilli de taille moyenne avec un placard avec porte à panneau surélevé, un lavabo encastré, un carrelage beige, un mur beige, un sol en carrelage de porcelaine, un plan de toilette en granite et un mur en pierre.

http://www.pickellbuilders.com. Photography by Linda Oyama Bryan. Blue Painted Brookhaven Raised Panel His/Hers Vanities with Tower and Make Up Area, cabinet framed mirrors, limestone floors and limestone countertops.

Inspiration pour une grande douche en alcôve principale traditionnelle avec un placard avec porte à panneau surélevé, des portes de placard blanches, une baignoire encastrée, un carrelage beige, un carrelage marron, un carrelage en pâte de verre, un mur beige, un sol en carrelage de porcelaine, un lavabo encastré, un plan de toilette en granite, un sol beige et une cabine de douche à porte battante.

This Houston bathroom features polished chrome and a black-and-white palette, lending plenty of glamour and visual drama.
"We incorporated many of the latest bathroom design trends - like the metallic finish on the claw feet of the tub; crisp, bright whites and the oversized tiles on the shower wall," says Outdoor Homescapes' interior project designer, Lisha Maxey. "But the overall look is classic and elegant and will hold up well for years to come."
As you can see from the "before" pictures, this 300-square foot, long, narrow space has come a long way from its outdated, wallpaper-bordered beginnings.
"The client - a Houston woman who works as a physician's assistant - had absolutely no idea what to do with her bathroom - she just knew she wanted it updated," says Outdoor Homescapes of Houston owner Wayne Franks. "Lisha did a tremendous job helping this woman find her own personal style while keeping the project enjoyable and organized."
Let's start the tour with the new, updated floors. Black-and-white Carrara marble mosaic tile has replaced the old 8-inch tiles. (All the tile, by the way, came from Floor & Décor. So did the granite countertop.)
The walls, meanwhile, have gone from ho-hum beige to Agreeable Gray by Sherwin Williams. (The trim is Reflective White, also by Sherwin Williams.)
Polished "Absolute Black" granite now gleams where the pink-and-gray marble countertops used to be; white vessel bowls have replaced the black undermount black sinks and the cabinets got an update with glass-and-chrome knobs and pulls (note the matching towel bars):
The outdated black tub also had to go. In its place we put a doorless shower.
Across from the shower sits a claw foot tub - a 66' inch Sanford cast iron model in black, with polished chrome Imperial feet. "The waincoting behind it and chandelier above it," notes Maxey, "adds an upscale, finished look and defines the tub area as a separate space."
The shower wall features 6 x 18-inch tiles in a brick pattern - "White Ice" porcelain tile on top, "Absolute Black" granite on the bottom. A beautiful tile mosaic border - Bianco Carrara basketweave marble - serves as an accent ribbon between the two. Covering the shower floor - a classic white porcelain hexagon tile. Mounted above - a polished chrome European rainshower head.
"As always, the client was able to look at - and make changes to - 3D renderings showing how the bathroom would look from every angle when done," says Franks. "Having that kind of control over the details has been crucial to our client satisfaction," says Franks. "And it's definitely paid off for us, in all our great reviews on Houzz and in our Best of Houzz awards for customer service."
And now on to final details!
Accents and décor from Restoration Hardware definitely put Maxey's designer touch on the space - the iron-and-wood French chandelier, polished chrome vanity lights and swivel mirrors definitely knocked this bathroom remodel out of the park!

This is a beautiful master bathroom and closet remodel. The free standing bathtub with chandelier is the focal point in the room. The shower is travertine subway tile with enough room for 2.
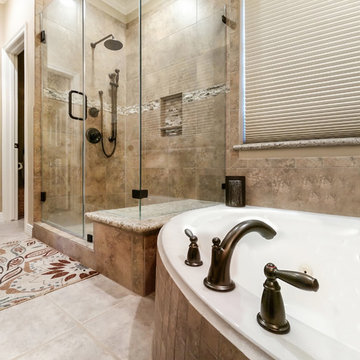
Aménagement d'une salle de bain principale classique de taille moyenne avec un placard avec porte à panneau surélevé, des portes de placard blanches, une baignoire d'angle, une douche d'angle, un carrelage marron, des carreaux de céramique, un mur marron, un sol en carrelage de céramique, un plan de toilette en granite, un sol marron et une cabine de douche à porte battante.

Anne Matheis
Cette image montre une grande salle de bain principale traditionnelle avec un placard avec porte à panneau surélevé, des portes de placard grises, une baignoire posée, une douche ouverte, WC à poser, un carrelage gris, un carrelage blanc, des dalles de pierre, un mur blanc, un sol en marbre, un lavabo posé, un plan de toilette en granite, une niche et un banc de douche.
Cette image montre une grande salle de bain principale traditionnelle avec un placard avec porte à panneau surélevé, des portes de placard grises, une baignoire posée, une douche ouverte, WC à poser, un carrelage gris, un carrelage blanc, des dalles de pierre, un mur blanc, un sol en marbre, un lavabo posé, un plan de toilette en granite, une niche et un banc de douche.
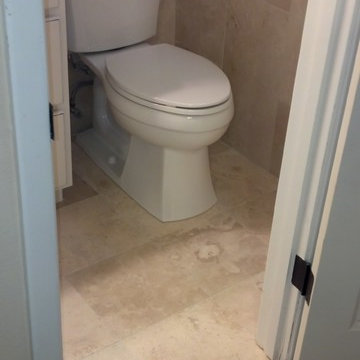
Here is a compact master bathroom with Homecrest Cabinetry in Maple French Vanilla w/Cocoa Glaze. The countertop is Colonial Gold Granite with a white oval undermount sink. The bathroom floor is ivory travertine and the wainscot is crema marfil. The walk in shower is also crema marfil marble with a frameless glass pivot door. The plumbing fixtures are Pfister Portola in oil rubbed bronze.
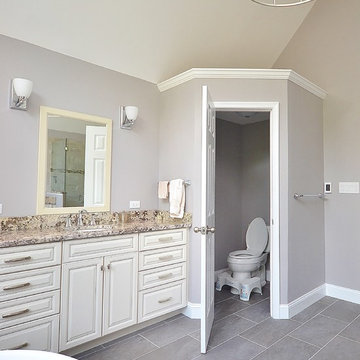
Gorgeous dream bathroom with Echelon cabinetry, Wesley in Linen with Pewter Glaze. Heated radiant floor. Lovely warm light and custom shower. Large bathroom remodel with wide plank flooring and radiant heat. Granite is a gorgeous Bianco Antico. Chester County Kitchen and Bath made custom mirrors to match cabinetry. So many final touches produced a spectacular bathroom oasis!

zillow.com
We helped design shower along and the shower valve and trim were purchased from us.
Aménagement d'une grande salle de bain classique en bois foncé avec un placard avec porte à panneau surélevé, WC à poser, un carrelage marron, des carreaux de porcelaine, un mur blanc, parquet clair, un lavabo encastré, un plan de toilette en granite, un sol marron et une cabine de douche à porte battante.
Aménagement d'une grande salle de bain classique en bois foncé avec un placard avec porte à panneau surélevé, WC à poser, un carrelage marron, des carreaux de porcelaine, un mur blanc, parquet clair, un lavabo encastré, un plan de toilette en granite, un sol marron et une cabine de douche à porte battante.
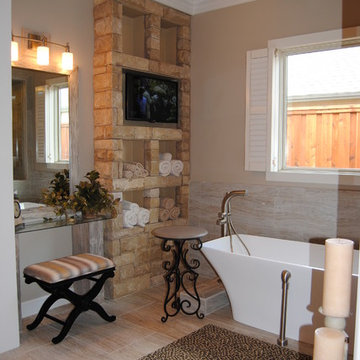
Aménagement d'une petite salle d'eau contemporaine en bois vieilli avec un placard avec porte à panneau surélevé, une baignoire indépendante, un mur beige, un lavabo posé, un plan de toilette en granite, un sol en carrelage de porcelaine et un sol beige.
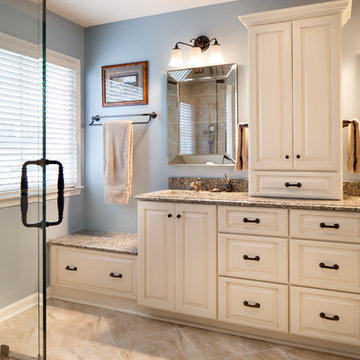
© Deborah Scannell Photography
Idées déco pour une petite douche en alcôve principale classique avec un lavabo encastré, un placard avec porte à panneau surélevé, des portes de placard blanches, un plan de toilette en granite, WC séparés, un carrelage beige, des carreaux de céramique, un mur bleu et un sol en carrelage de porcelaine.
Idées déco pour une petite douche en alcôve principale classique avec un lavabo encastré, un placard avec porte à panneau surélevé, des portes de placard blanches, un plan de toilette en granite, WC séparés, un carrelage beige, des carreaux de céramique, un mur bleu et un sol en carrelage de porcelaine.
Idées déco de salles de bain avec un placard avec porte à panneau surélevé et un plan de toilette en granite
1