Idées déco de salles de bain avec un plan de toilette en granite et un plan de toilette vert
Trier par :
Budget
Trier par:Populaires du jour
1 - 20 sur 352 photos
1 sur 3
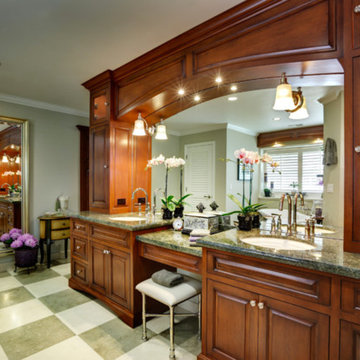
Exemple d'une grande salle de bain principale chic en bois foncé avec un placard avec porte à panneau surélevé, un sol en vinyl, un lavabo encastré, un plan de toilette en granite et un plan de toilette vert.
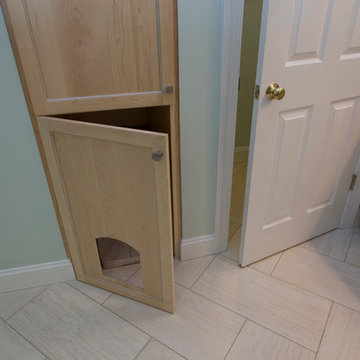
Marilyn Peryer Style House Photography
Idée de décoration pour une grande salle de bain principale tradition en bois clair avec une baignoire posée, WC séparés, des carreaux de porcelaine, un mur vert, un sol en carrelage de porcelaine, un lavabo encastré, un plan de toilette en granite, un placard à porte shaker, une douche d'angle, un carrelage beige, un sol beige, une cabine de douche à porte battante et un plan de toilette vert.
Idée de décoration pour une grande salle de bain principale tradition en bois clair avec une baignoire posée, WC séparés, des carreaux de porcelaine, un mur vert, un sol en carrelage de porcelaine, un lavabo encastré, un plan de toilette en granite, un placard à porte shaker, une douche d'angle, un carrelage beige, un sol beige, une cabine de douche à porte battante et un plan de toilette vert.

Réalisation d'une grande salle de bain principale tradition en bois foncé avec une baignoire encastrée, une douche d'angle, mosaïque, un mur beige, un sol en carrelage de porcelaine, un lavabo encastré, un placard avec porte à panneau surélevé, un carrelage multicolore, un plan de toilette en granite, un sol beige, une cabine de douche à porte battante et un plan de toilette vert.

Photo Credit: Jay Green
Cette image montre une grande douche en alcôve principale traditionnelle en bois foncé avec un lavabo encastré, un placard à porte shaker, un mur vert, WC séparés, un sol en calcaire, un plan de toilette en granite, un sol beige, une cabine de douche à porte battante et un plan de toilette vert.
Cette image montre une grande douche en alcôve principale traditionnelle en bois foncé avec un lavabo encastré, un placard à porte shaker, un mur vert, WC séparés, un sol en calcaire, un plan de toilette en granite, un sol beige, une cabine de douche à porte battante et un plan de toilette vert.

Cette image montre une grande salle de bain principale traditionnelle avec un placard à porte shaker, des portes de placard blanches, une baignoire sur pieds, une douche double, WC séparés, des carreaux de céramique, un mur vert, un sol en carrelage de céramique, un lavabo encastré, un plan de toilette en granite, un sol beige, une cabine de douche à porte battante, un plan de toilette vert, un banc de douche, meuble double vasque, meuble-lavabo encastré et un plafond voûté.
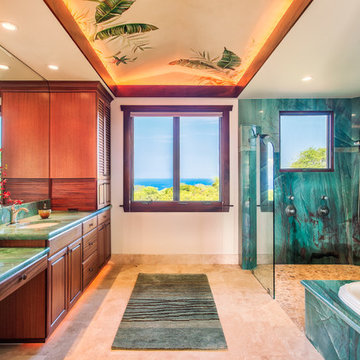
Master bathroom featuring rare Emerald Sea Granite, walk in shower, bubble massage tub, and outdoor shower.
Cette photo montre une grande salle de bain principale exotique en bois foncé avec un lavabo encastré, un placard avec porte à panneau surélevé, un plan de toilette en granite, un carrelage vert, un mur blanc, un sol en travertin, une baignoire posée, des dalles de pierre, une douche à l'italienne et un plan de toilette vert.
Cette photo montre une grande salle de bain principale exotique en bois foncé avec un lavabo encastré, un placard avec porte à panneau surélevé, un plan de toilette en granite, un carrelage vert, un mur blanc, un sol en travertin, une baignoire posée, des dalles de pierre, une douche à l'italienne et un plan de toilette vert.

A corner tub curves into the alcove. A step made from Accoya Wood (water resistant) aids access into the tub, as does a grab bar hiding as a towel bar. A hospital style shower curtain rod curves with the tub
Photography: Mark Pinkerton vi360
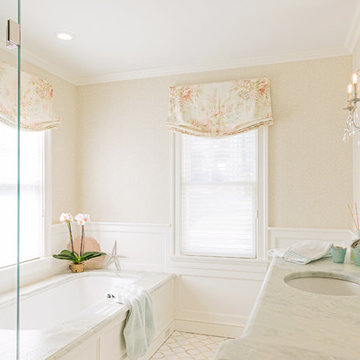
The master bath offers everything one needs for a long soak in the tub after a day of kayaking on the Sound. Plenty of storage in the custom vanity, sconces mounted on the mirror look like mini floating chandeliers, and the floor is an interesting combination of quartz and marble.

Winchester, MA Transitional Bathroom Designed by Thomas R. Kelly of TRK Design Company.
#KountryKraft #CustomCabinetry
Cabinetry Style: 3001
Door Design: CRP10161Hybrid
Custom Color: Decorators White 45°
Job Number: N107021

This hall bath, which will serve guests, features a show-stopping green slab stone which we used to wrap the tub, and do an extra-tall countertop edge detail. It brings a soft pattern, and natural glow to the room, which contrasts with the slatted walnut floating vanity, and the off-black ceramic tile floor.

Complete renovation/remodel of main bedroom and bathroom. New shower room, new ceramic tiles, new shower head system, new floor tile installation, new furniture, restore and repair of walls, painting, and electric installations (fans, lights, vents)

The owners of this classic “old-growth Oak trim-work and arches” 1½ story 2 BR Tudor were looking to increase the size and functionality of their first-floor bath. Their wish list included a walk-in steam shower, tiled floors and walls. They wanted to incorporate those arches where possible – a style echoed throughout the home. They also were looking for a way for someone using a wheelchair to easily access the room.
The project began by taking the former bath down to the studs and removing part of the east wall. Space was created by relocating a portion of a closet in the adjacent bedroom and part of a linen closet located in the hallway. Moving the commode and a new cabinet into the newly created space creates an illusion of a much larger bath and showcases the shower. The linen closet was converted into a shallow medicine cabinet accessed using the existing linen closet door.
The door to the bath itself was enlarged, and a pocket door installed to enhance traffic flow.
The walk-in steam shower uses a large glass door that opens in or out. The steam generator is in the basement below, saving space. The tiled shower floor is crafted with sliced earth pebbles mosaic tiling. Coy fish are incorporated in the design surrounding the drain.
Shower walls and vanity area ceilings are constructed with 3” X 6” Kyle Subway tile in dark green. The light from the two bright windows plays off the surface of the Subway tile is an added feature.
The remaining bath floor is made 2” X 2” ceramic tile, surrounded with more of the pebble tiling found in the shower and trying the two rooms together. The right choice of grout is the final design touch for this beautiful floor.
The new vanity is located where the original tub had been, repeating the arch as a key design feature. The Vanity features a granite countertop and large under-mounted sink with brushed nickel fixtures. The white vanity cabinet features two sets of large drawers.
The untiled walls feature a custom wallpaper of Henri Rousseau’s “The Equatorial Jungle, 1909,” featured in the national gallery of art. https://www.nga.gov/collection/art-object-page.46688.html
The owners are delighted in the results. This is their forever home.
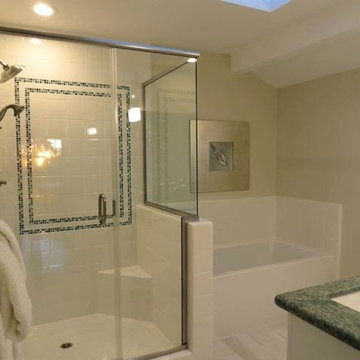
We completely gutted, remodeled and added on. We put in insulation in the walls, attic and added on the master bathroom and bedroom.
Cette image montre une salle de bain principale design de taille moyenne avec un placard à porte shaker, des portes de placard blanches, une baignoire en alcôve, une douche d'angle, un carrelage blanc, des carreaux de porcelaine, un mur beige, un lavabo encastré, un plan de toilette en granite, une cabine de douche à porte battante et un plan de toilette vert.
Cette image montre une salle de bain principale design de taille moyenne avec un placard à porte shaker, des portes de placard blanches, une baignoire en alcôve, une douche d'angle, un carrelage blanc, des carreaux de porcelaine, un mur beige, un lavabo encastré, un plan de toilette en granite, une cabine de douche à porte battante et un plan de toilette vert.
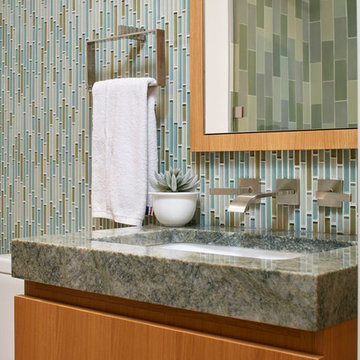
Photos by Dana Hoff
Cette image montre une petite salle de bain design avec un placard à porte plane, des portes de placard marrons, WC séparés, un carrelage bleu, des carreaux en allumettes, un mur blanc, un lavabo encastré, un plan de toilette en granite, une cabine de douche à porte battante et un plan de toilette vert.
Cette image montre une petite salle de bain design avec un placard à porte plane, des portes de placard marrons, WC séparés, un carrelage bleu, des carreaux en allumettes, un mur blanc, un lavabo encastré, un plan de toilette en granite, une cabine de douche à porte battante et un plan de toilette vert.
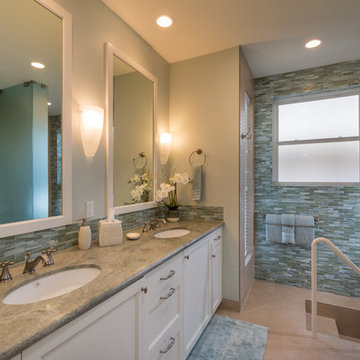
Augie Salbosa
Idées déco pour une salle de bain principale bord de mer avec un placard à porte shaker, des portes de placard blanches, WC à poser, un carrelage vert, un carrelage en pâte de verre, un mur gris, un sol en carrelage de porcelaine, un lavabo encastré, un plan de toilette en granite et un plan de toilette vert.
Idées déco pour une salle de bain principale bord de mer avec un placard à porte shaker, des portes de placard blanches, WC à poser, un carrelage vert, un carrelage en pâte de verre, un mur gris, un sol en carrelage de porcelaine, un lavabo encastré, un plan de toilette en granite et un plan de toilette vert.
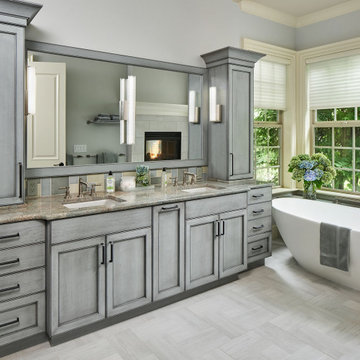
Cette photo montre une grande salle de bain principale chic avec un placard avec porte à panneau encastré, des portes de placard bleues, une baignoire indépendante, une douche à l'italienne, un carrelage multicolore, des carreaux de céramique, un sol en carrelage de porcelaine, un lavabo encastré, un plan de toilette en granite, un sol gris, aucune cabine, un plan de toilette vert, un banc de douche, meuble double vasque et meuble-lavabo encastré.

The Perfect combination of Form and Function in this well appointed traditional Master Bath with beautiful custom arched cherry cabinetry, granite counter top and polished nickle hardware. The checkerboard heated limestone floors
were added to complete the character of this room. Ceiling cannister lighting overhead, vanity scones and upper cabinet lighting provide options for atmophere and task lighting.
Photography by Dave Adams Photography
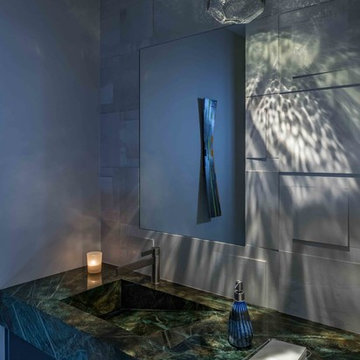
A dramatic powder bath featuring a rectangular sink integrated into the granite counter top, three dimensional wall tile and a jewelry like pendant light.
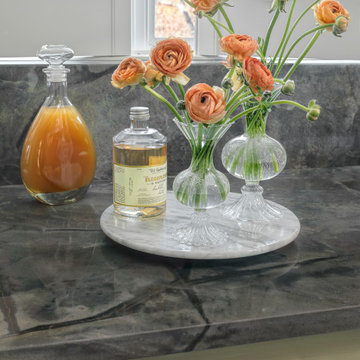
Cette image montre une grande salle d'eau rustique avec des portes de placards vertess, WC séparés, un carrelage vert, du carrelage en marbre, un mur vert, un sol en marbre, un lavabo encastré, un plan de toilette en granite, une cabine de douche à porte battante, un plan de toilette vert, des toilettes cachées, meuble double vasque et meuble-lavabo encastré.
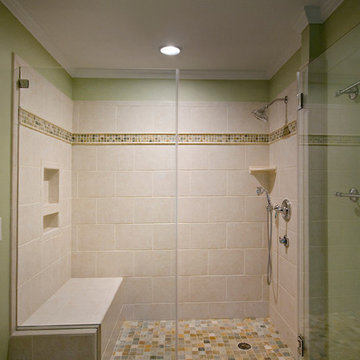
This beautiful spa-like bathroom was completed in the Spring of 2012. The relaxing greens and creams used in this master bath blend beautifully with the cherry cabinets and Uba Tuba granite countertops. The chrome fixtures bring sparkle to the room and stand out beautifully against the dark granite and cream tiles. The natural stone shower floor and accent strip add fabulous color to the space.
copyright 2012 marilyn peryer photograph
Idées déco de salles de bain avec un plan de toilette en granite et un plan de toilette vert
1